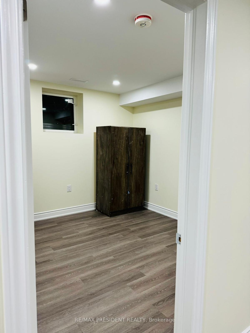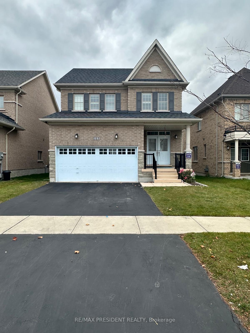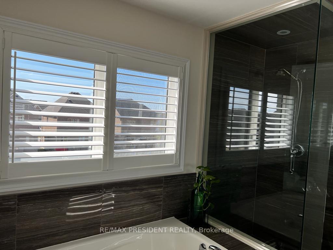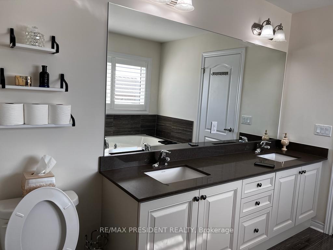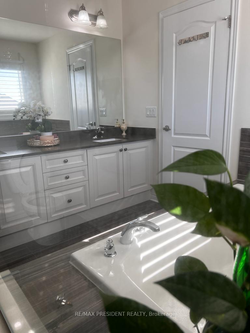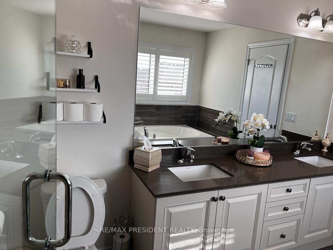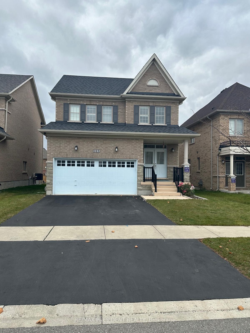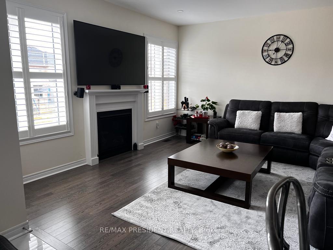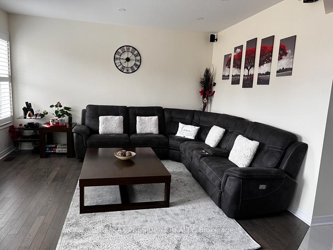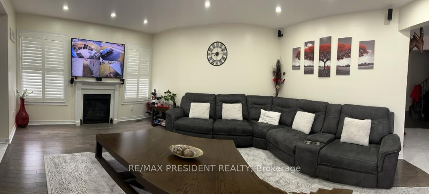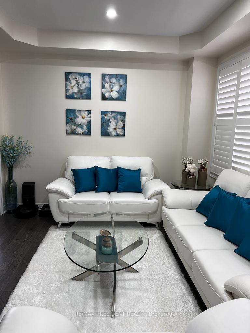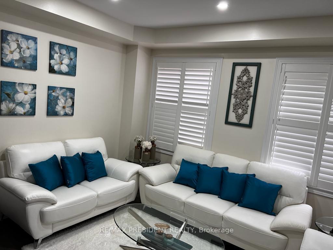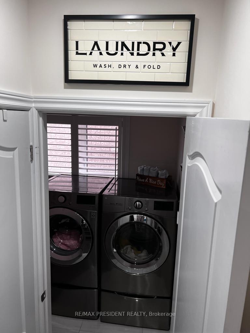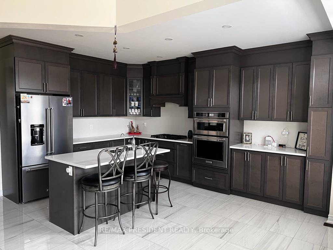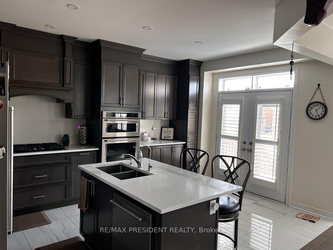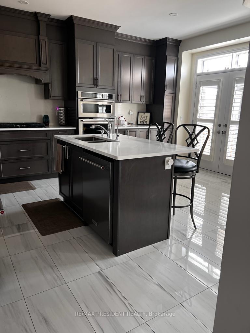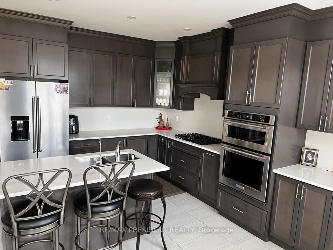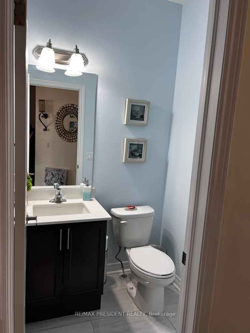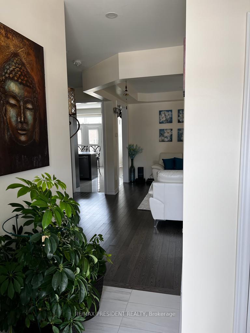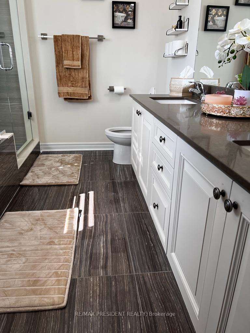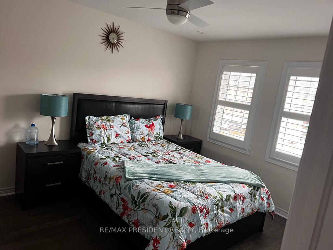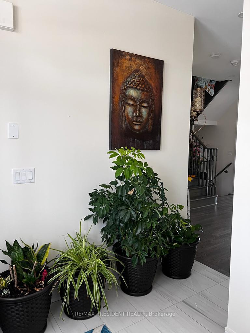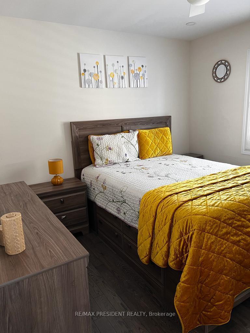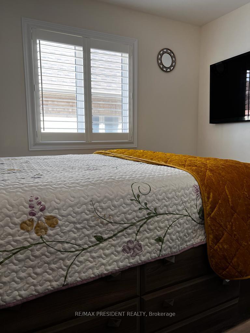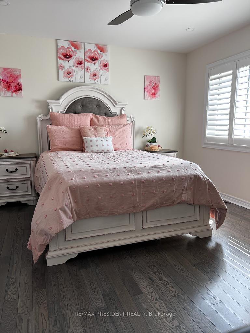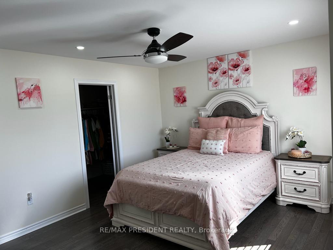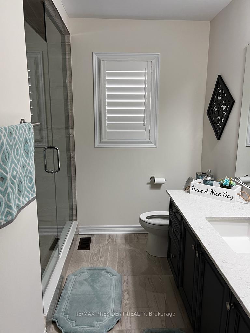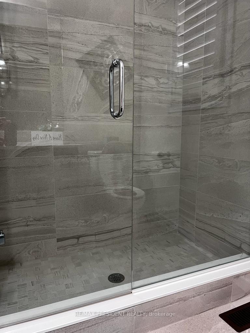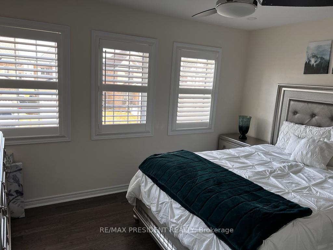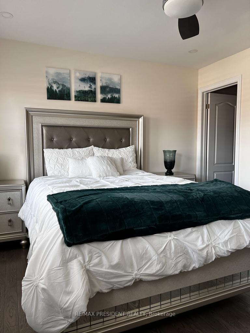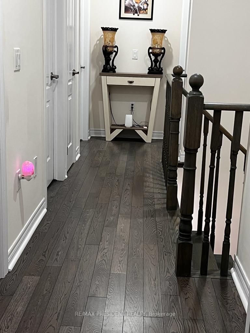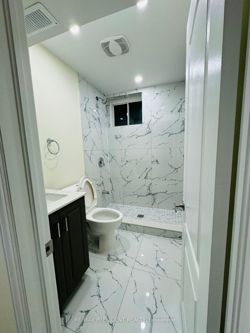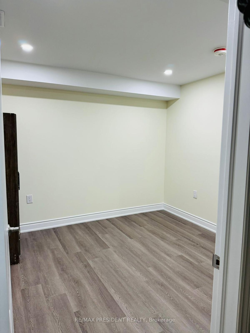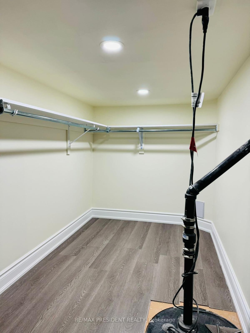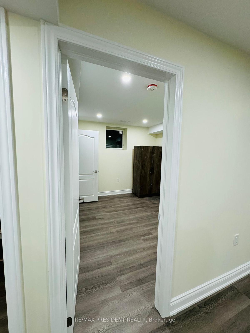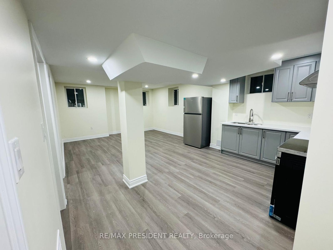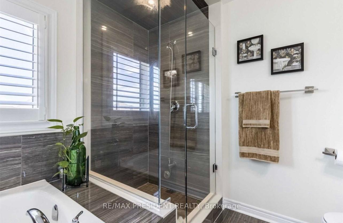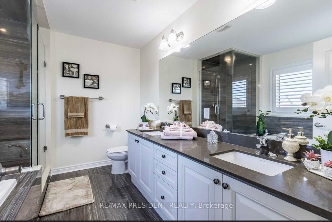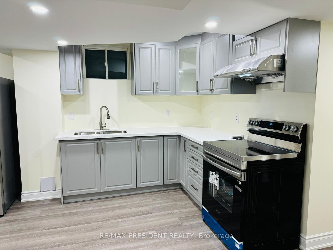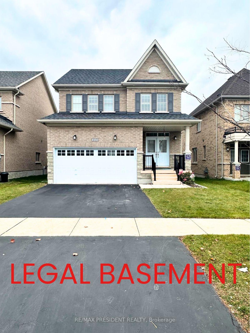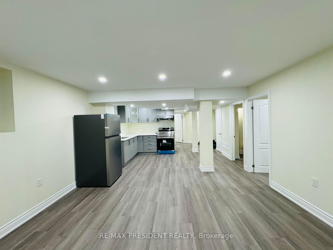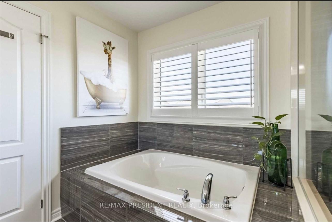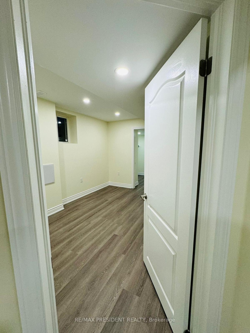$919,900
Available - For Sale
Listing ID: X10422311
113 Chandler Terr , Woodstock, N4T 0L4, Ontario
| This Property Highlights Detached 4 Bedroom With 3.5 Washroom With 9 Ft Celling, Pot Lights, California Shutters on Main And Second Floor , Hardwood Floors Throughout. Over $150 K in Builder Upgrades, High End In Built Stainless Steel Appliances, Quartz Countertop & Back Splash ,Centre Island. Huge Primary Bedroom Comes with Walk-In Closet With 5 Pc Ensuite with Double Sink. Finished Legal Basement .Located in a highly sought-after neighborhood, this home embodies the essence of luxury living and provides the perfect environment for making cherished memories. Lots Of Upgrades. |
| Price | $919,900 |
| Taxes: | $5500.00 |
| Address: | 113 Chandler Terr , Woodstock, N4T 0L4, Ontario |
| Lot Size: | 39.70 x 134.51 (Feet) |
| Acreage: | < .50 |
| Directions/Cross Streets: | Arthur Parker/Upper Thames Dr |
| Rooms: | 8 |
| Rooms +: | 3 |
| Bedrooms: | 4 |
| Bedrooms +: | 2 |
| Kitchens: | 1 |
| Kitchens +: | 1 |
| Family Room: | Y |
| Basement: | Finished, Sep Entrance |
| Approximatly Age: | 0-5 |
| Property Type: | Detached |
| Style: | 2-Storey |
| Exterior: | Brick, Stone |
| Garage Type: | Attached |
| (Parking/)Drive: | Private |
| Drive Parking Spaces: | 2 |
| Pool: | None |
| Approximatly Age: | 0-5 |
| Approximatly Square Footage: | 2000-2500 |
| Fireplace/Stove: | Y |
| Heat Source: | Gas |
| Heat Type: | Forced Air |
| Central Air Conditioning: | Central Air |
| Laundry Level: | Main |
| Elevator Lift: | N |
| Sewers: | Sewers |
| Water: | Municipal |
$
%
Years
This calculator is for demonstration purposes only. Always consult a professional
financial advisor before making personal financial decisions.
| Although the information displayed is believed to be accurate, no warranties or representations are made of any kind. |
| RE/MAX PRESIDENT REALTY |
|
|
.jpg?src=Custom)
Dir:
416-548-7854
Bus:
416-548-7854
Fax:
416-981-7184
| Book Showing | Email a Friend |
Jump To:
At a Glance:
| Type: | Freehold - Detached |
| Area: | Oxford |
| Municipality: | Woodstock |
| Style: | 2-Storey |
| Lot Size: | 39.70 x 134.51(Feet) |
| Approximate Age: | 0-5 |
| Tax: | $5,500 |
| Beds: | 4+2 |
| Baths: | 4 |
| Fireplace: | Y |
| Pool: | None |
Locatin Map:
Payment Calculator:
- Color Examples
- Green
- Black and Gold
- Dark Navy Blue And Gold
- Cyan
- Black
- Purple
- Gray
- Blue and Black
- Orange and Black
- Red
- Magenta
- Gold
- Device Examples

