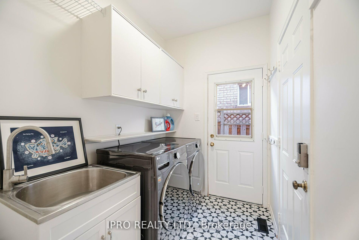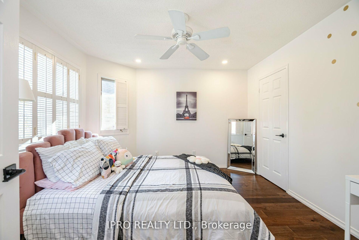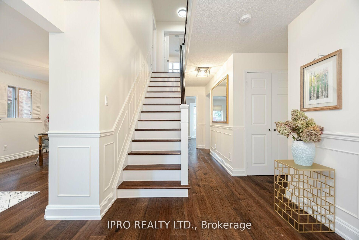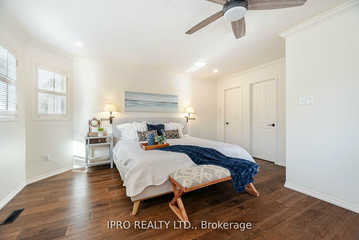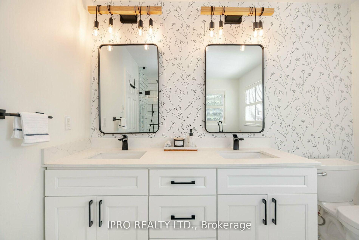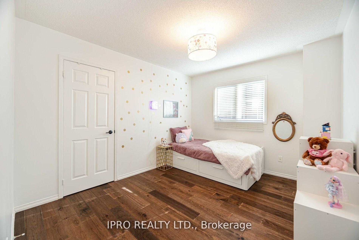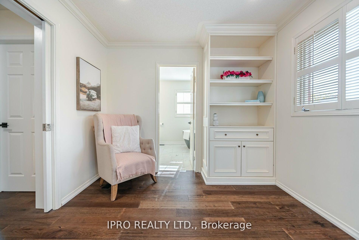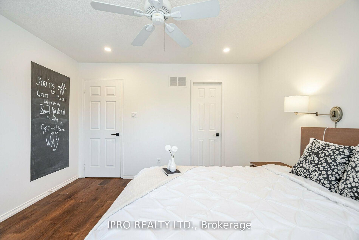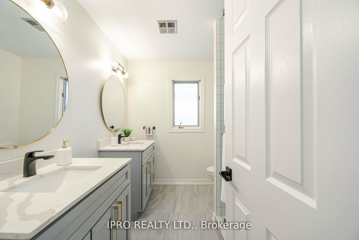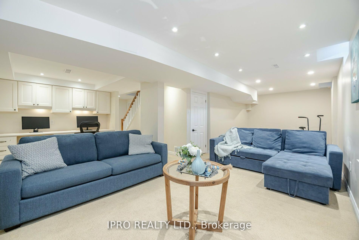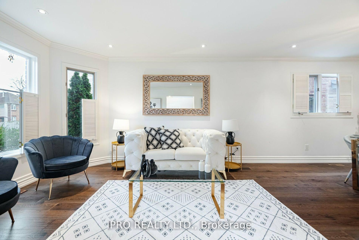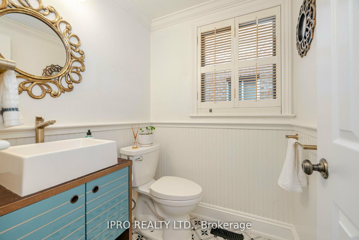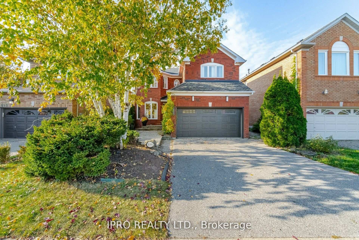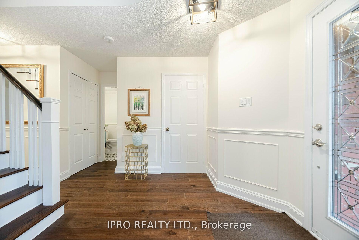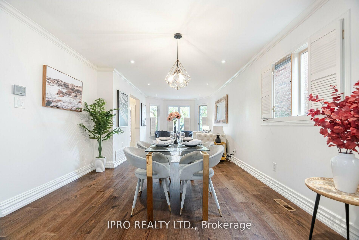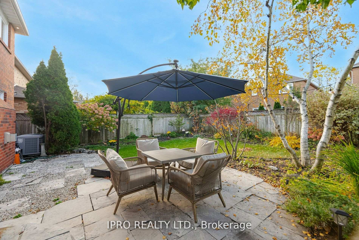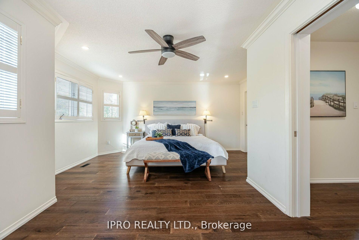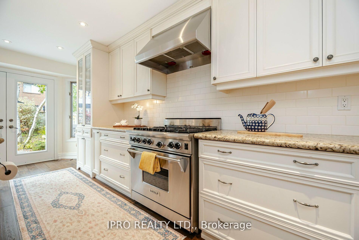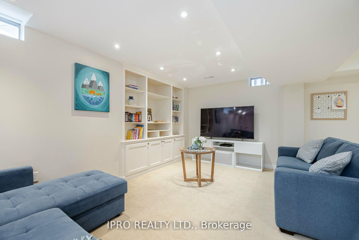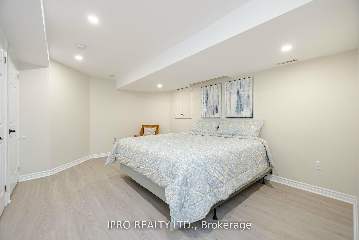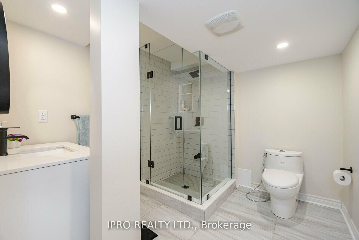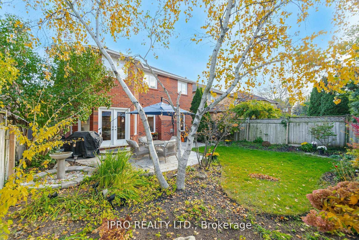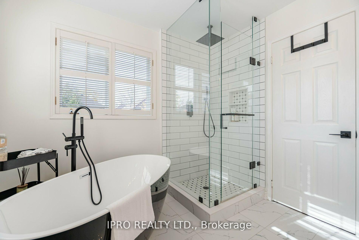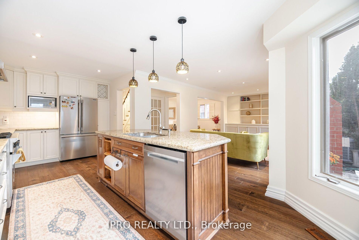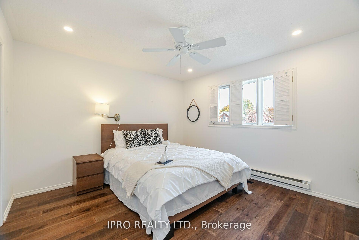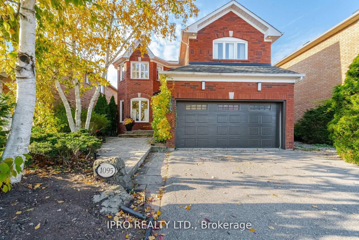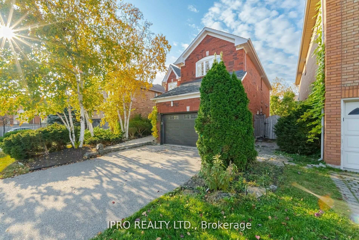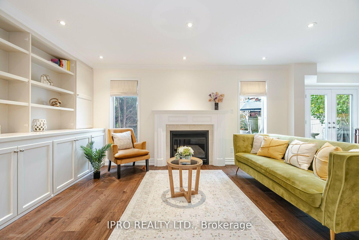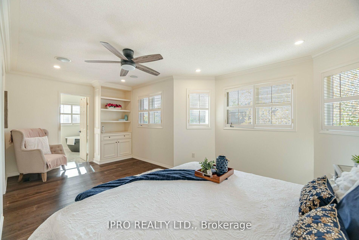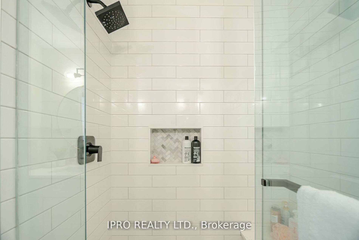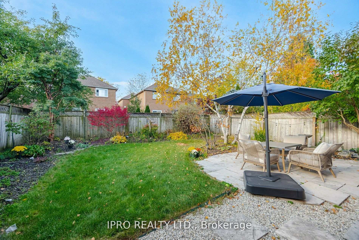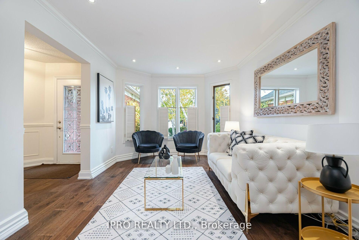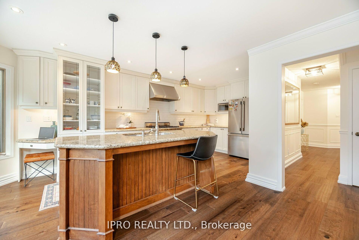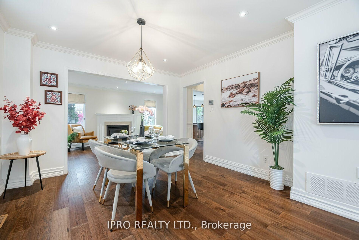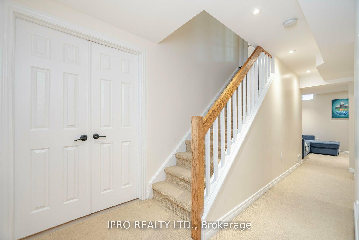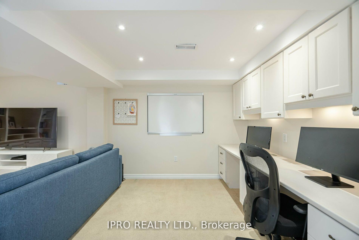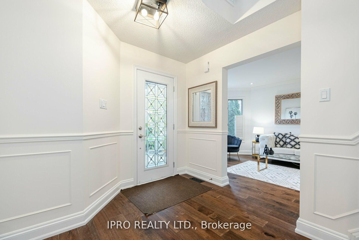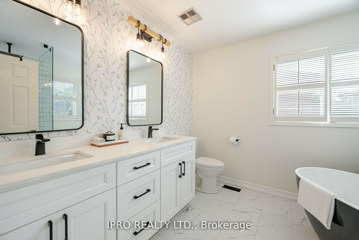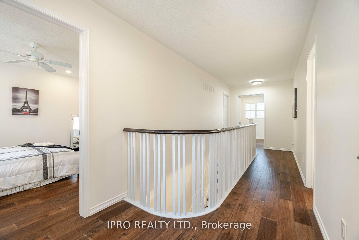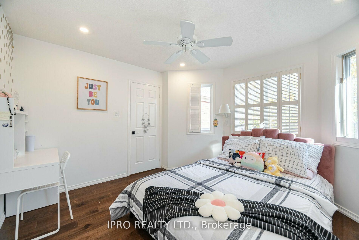$1,699,000
Available - For Sale
Listing ID: W10422573
1095 Old Oak Dr , Oakville, L6M 3K4, Ontario
| Welcome to West Oak Trails! This 4+1-bedroom, 4-washroom executive home is move-in ready and boasts over $100K in upgrades. All four washrooms have been completely renovated, and the laundry room now features new tiles and appliances. Beautiful engineered hardwood flooring has been installed on both the main and second floors. Pot lights illuminate the interior and exterior of the house. The primary bedroom includes a fully renovated ensuite with a standalone tub, a sleek glass-enclosed shower, an elegant new vanity, and custom mirrors. The basement offers a fully renovated bedroom and washroom, along with a purpose-built office space. The freshly painted home showcases elegant wainscoting, crown moulding, and custom built-in cabinets throughout. The highlight of this home is the custom handcrafted chef's kitchen, featuring a top-of-the-line Wolf 36" six-burner gas range, hood, and tasteful hand-crafted millwork. Step outside into the backyard oasis, where mature birch trees, a burning bush, a water fountain, and an automatic sprinkler system keep the front and back lawns lush. Live near the beautiful trails of Oakville's 16 Mile Creek and top-rated English and French immersion schools. Don't miss out on this incredible home! |
| Extras: Multiple built-Ins and Ample Storage |
| Price | $1,699,000 |
| Taxes: | $5912.94 |
| Address: | 1095 Old Oak Dr , Oakville, L6M 3K4, Ontario |
| Lot Size: | 40.06 x 110.00 (Feet) |
| Directions/Cross Streets: | West Oak Tr / Glen Valley Rd |
| Rooms: | 8 |
| Rooms +: | 3 |
| Bedrooms: | 4 |
| Bedrooms +: | 1 |
| Kitchens: | 1 |
| Family Room: | Y |
| Basement: | Finished |
| Property Type: | Detached |
| Style: | 2-Storey |
| Exterior: | Brick |
| Garage Type: | Built-In |
| (Parking/)Drive: | Pvt Double |
| Drive Parking Spaces: | 2 |
| Pool: | None |
| Fireplace/Stove: | Y |
| Heat Source: | Gas |
| Heat Type: | Forced Air |
| Central Air Conditioning: | Central Air |
| Sewers: | Sewers |
| Water: | Municipal |
$
%
Years
This calculator is for demonstration purposes only. Always consult a professional
financial advisor before making personal financial decisions.
| Although the information displayed is believed to be accurate, no warranties or representations are made of any kind. |
| IPRO REALTY LTD. |
|
|
.jpg?src=Custom)
Dir:
416-548-7854
Bus:
416-548-7854
Fax:
416-981-7184
| Virtual Tour | Book Showing | Email a Friend |
Jump To:
At a Glance:
| Type: | Freehold - Detached |
| Area: | Halton |
| Municipality: | Oakville |
| Neighbourhood: | West Oak Trails |
| Style: | 2-Storey |
| Lot Size: | 40.06 x 110.00(Feet) |
| Tax: | $5,912.94 |
| Beds: | 4+1 |
| Baths: | 4 |
| Fireplace: | Y |
| Pool: | None |
Locatin Map:
Payment Calculator:
- Color Examples
- Green
- Black and Gold
- Dark Navy Blue And Gold
- Cyan
- Black
- Purple
- Gray
- Blue and Black
- Orange and Black
- Red
- Magenta
- Gold
- Device Examples

