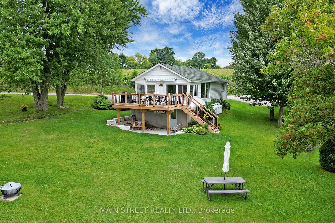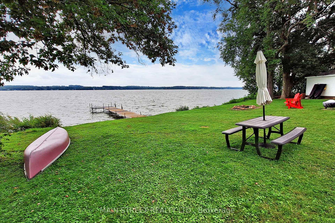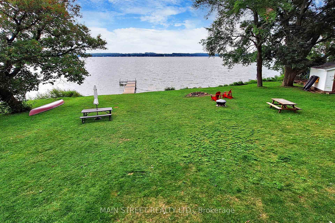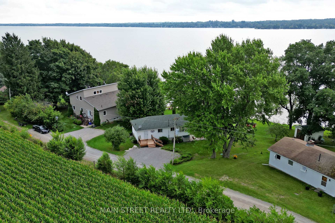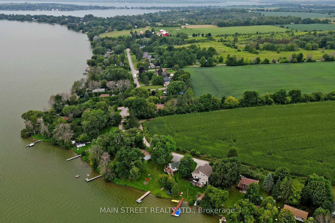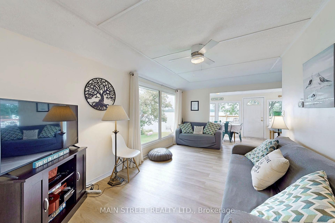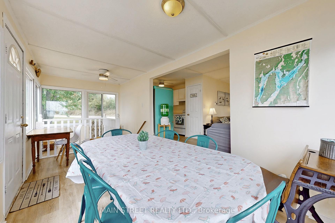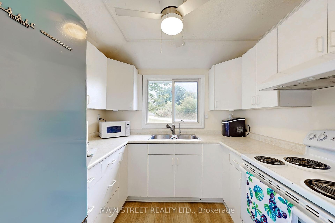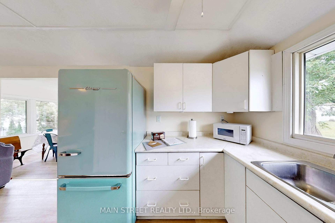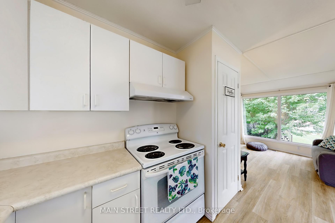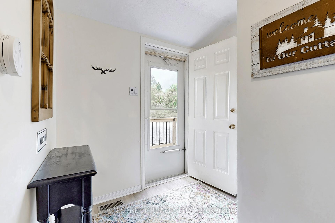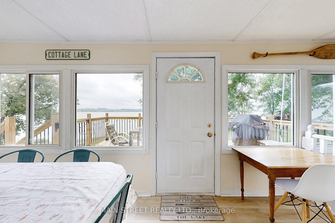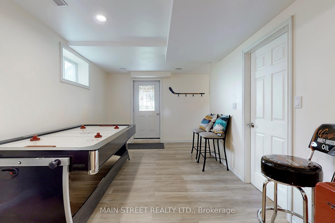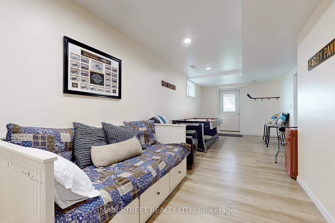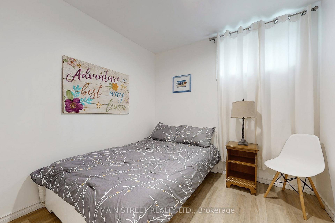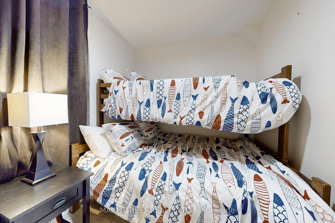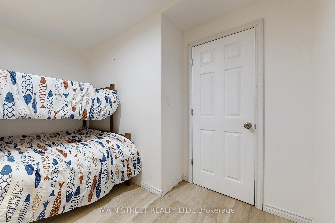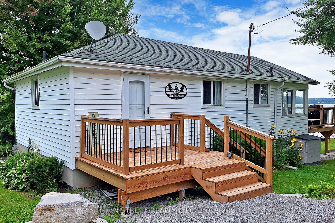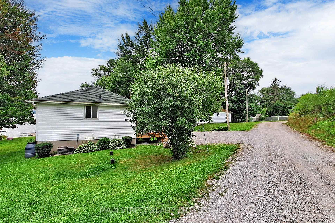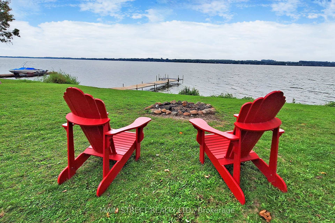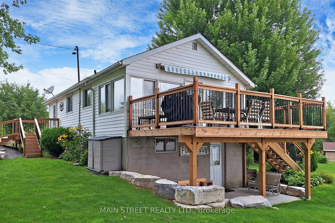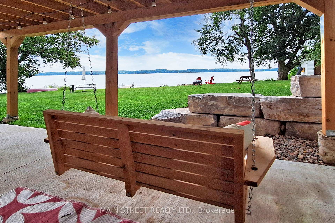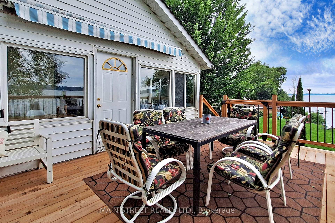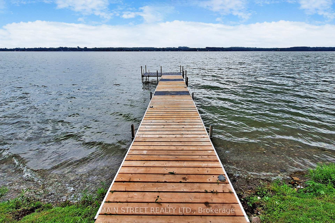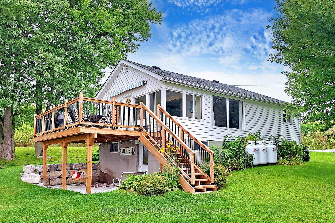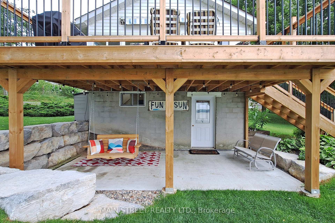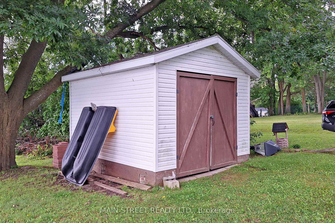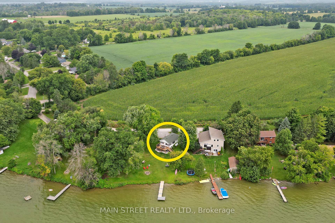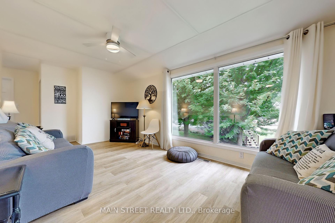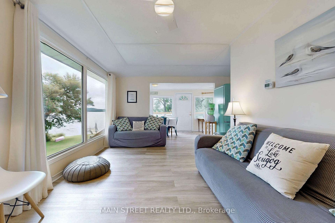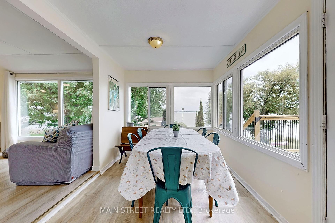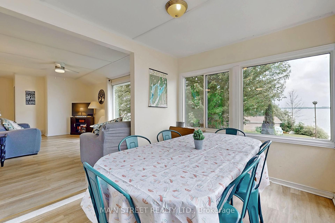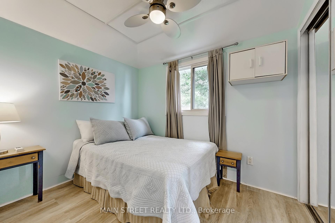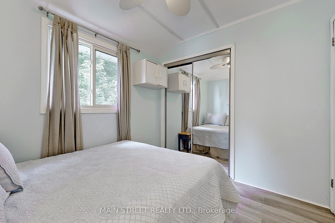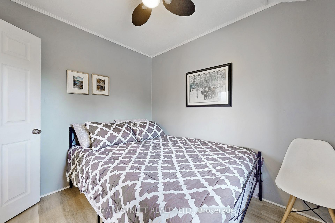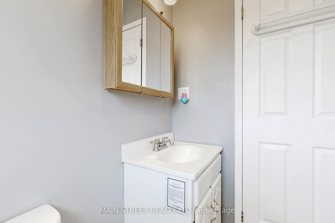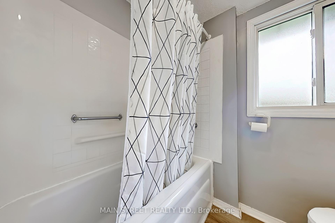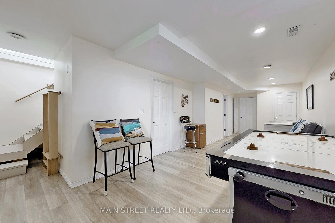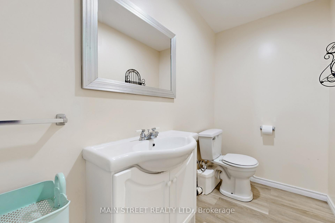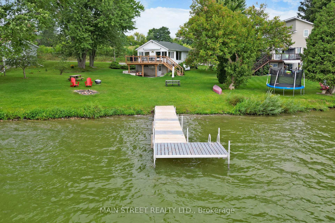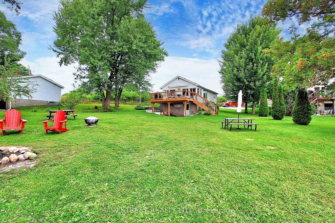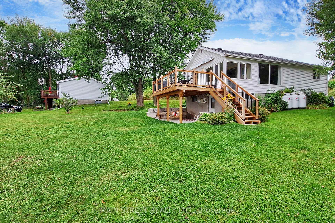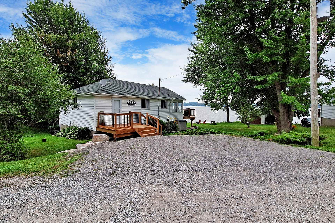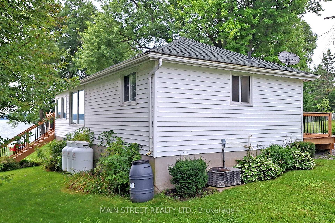$699,000
Available - For Sale
Listing ID: X9260750
90 Plum Point Lane , Kawartha Lakes, K0M 2C0, Ontario
| Looking For Privacy, Quiet Neighbourhood and Room to Play With Fantastic Beach Waterfront Close to the GTA? Look no Futher! Tucked Away on 116 of Ft Waterfront You'll Find This Gem of a Cottage! Laneway Only Services 3 Cottages so No Traffic! Move in Ready Year Round Bungalow Boasts Two Levels of Finished Living Space. Bright and Spacious With Open Concept Kitchen, Living and Dining Over Looking Lake Scugog. 4 Bdrms, 2 Baths and 2 Living Spaces! High Ceilings and Lots of Room for Extended Family/Friends with Lower Walk- Out Level to Shaded Patio and Waterfront. Located on Oakdene Point, it's only a few minutes drive to Port Perry for Great Restaurants and Shopping. Incredible Sunrises and Panoramic Views of Lake Scugog. Great Swimming at Water's Edge for young children. Recent upgrades include, deep well jet pump, well lines, back deck, Amour Stone retaining Wall, Amour Stone at Driveway, Widened Driveway and Water Filtration System. |
| Extras: Laneway is a legal continuing right of way for access. Documents available when offers are submitted. Furnace 2017, Shingles 2016, septic holding tank 2000 gallon |
| Price | $699,000 |
| Taxes: | $2634.71 |
| Address: | 90 Plum Point Lane , Kawartha Lakes, K0M 2C0, Ontario |
| Lot Size: | 80.04 x 145.00 (Feet) |
| Directions/Cross Streets: | Ogemah Rd to Rainbow Ridge to Maple Ave to Lakeview Blvd go through gated fence onto Plum Point Lane |
| Rooms: | 5 |
| Rooms +: | 4 |
| Bedrooms: | 2 |
| Bedrooms +: | 2 |
| Kitchens: | 1 |
| Family Room: | N |
| Basement: | Fin W/O |
| Property Type: | Detached |
| Style: | Bungalow |
| Exterior: | Vinyl Siding |
| Garage Type: | None |
| Drive Parking Spaces: | 3 |
| Pool: | None |
| Property Features: | Waterfront |
| Fireplace/Stove: | N |
| Heat Source: | Propane |
| Heat Type: | Forced Air |
| Central Air Conditioning: | Central Air |
| Laundry Level: | Lower |
| Sewers: | Tank |
| Water: | Well |
| Water Supply Types: | Dug Well |
$
%
Years
This calculator is for demonstration purposes only. Always consult a professional
financial advisor before making personal financial decisions.
| Although the information displayed is believed to be accurate, no warranties or representations are made of any kind. |
| MAIN STREET REALTY LTD. |
|
|
.jpg?src=Custom)
Dir:
416-548-7854
Bus:
416-548-7854
Fax:
416-981-7184
| Virtual Tour | Book Showing | Email a Friend |
Jump To:
At a Glance:
| Type: | Freehold - Detached |
| Area: | Kawartha Lakes |
| Municipality: | Kawartha Lakes |
| Neighbourhood: | Little Britain |
| Style: | Bungalow |
| Lot Size: | 80.04 x 145.00(Feet) |
| Tax: | $2,634.71 |
| Beds: | 2+2 |
| Baths: | 2 |
| Fireplace: | N |
| Pool: | None |
Locatin Map:
Payment Calculator:
- Color Examples
- Green
- Black and Gold
- Dark Navy Blue And Gold
- Cyan
- Black
- Purple
- Gray
- Blue and Black
- Orange and Black
- Red
- Magenta
- Gold
- Device Examples

