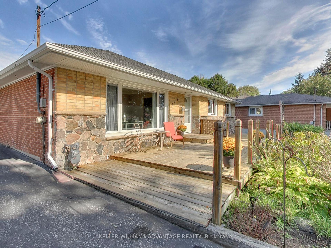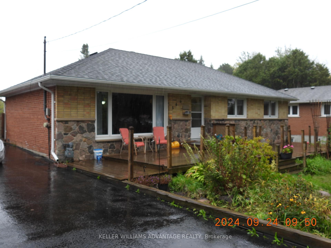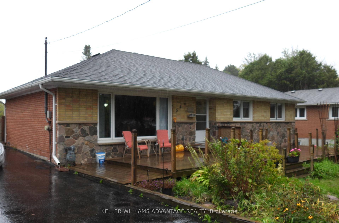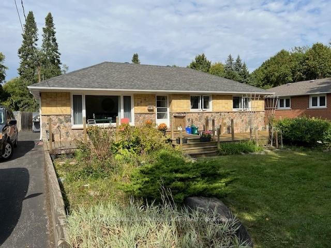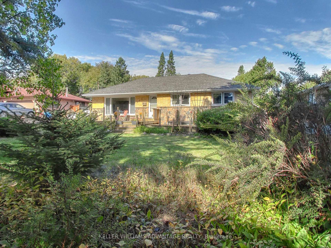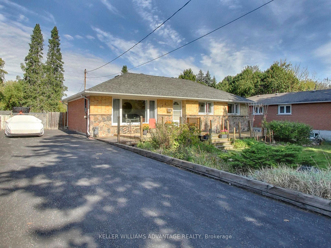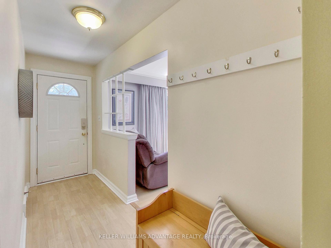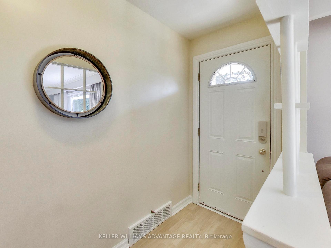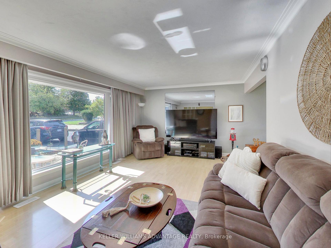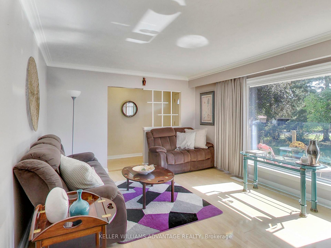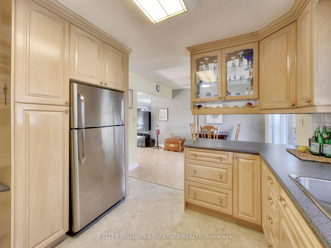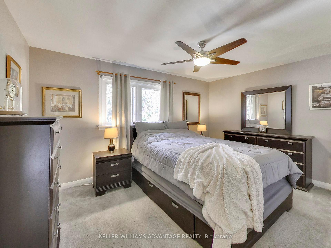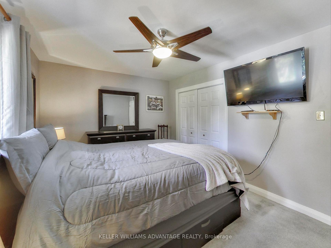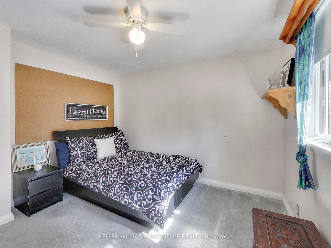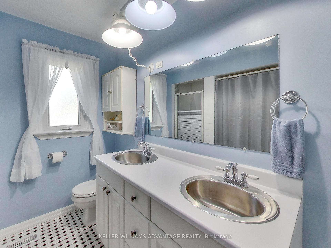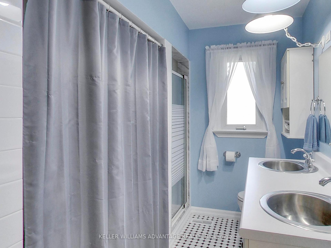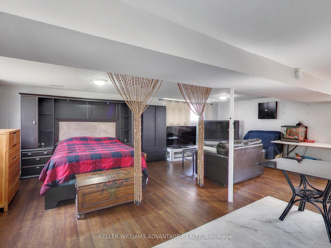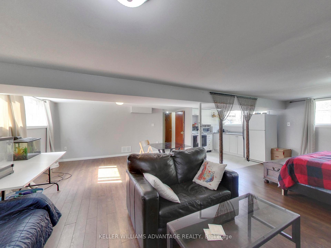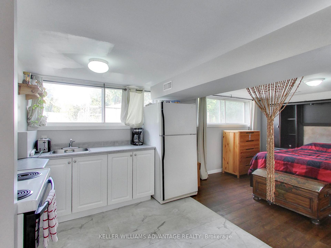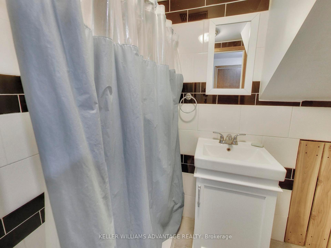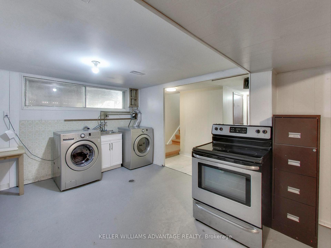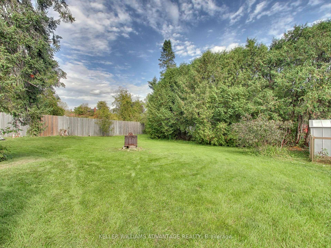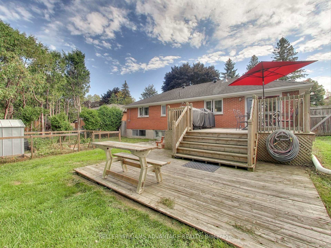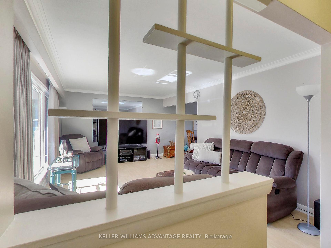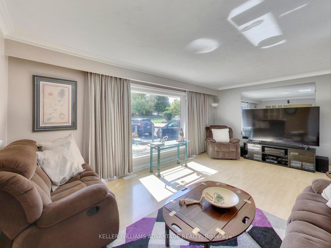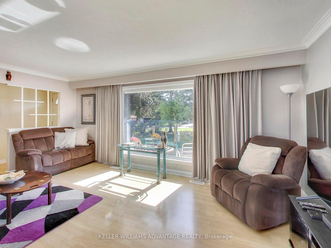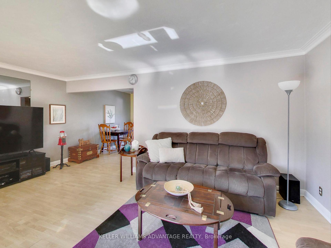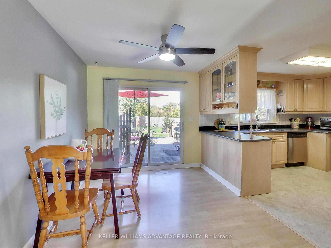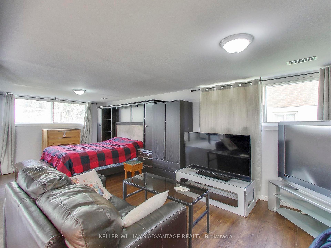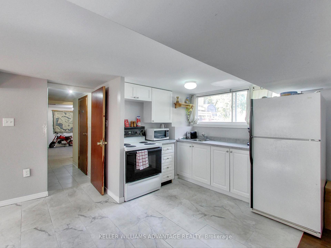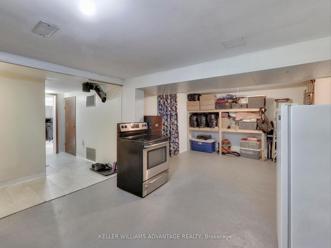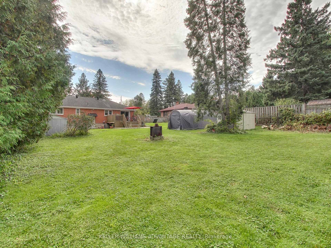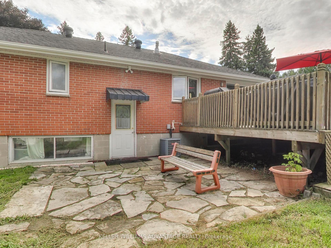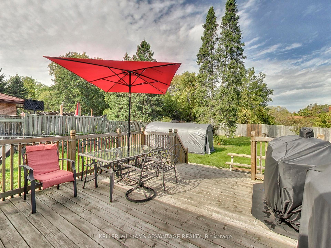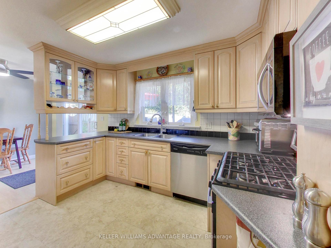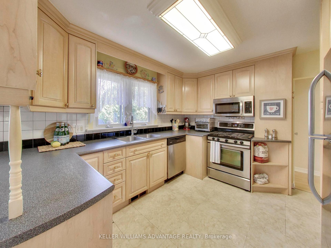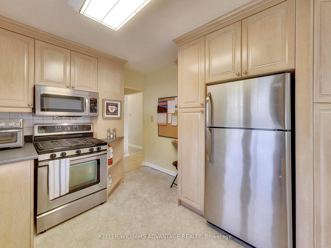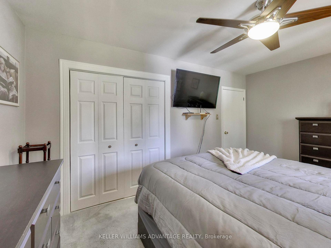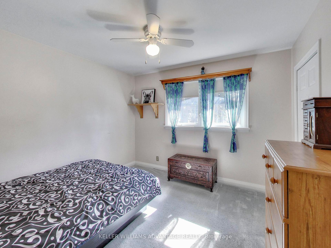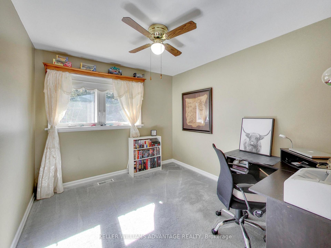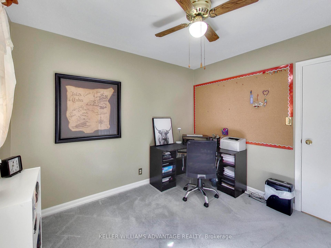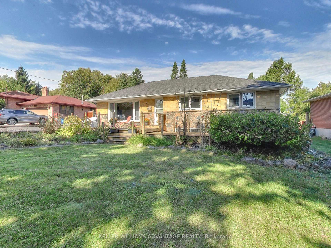$1,099,000
Available - For Sale
Listing ID: E9386662
546 Sheppard Ave , Pickering, L1V 1G3, Ontario
| This 3 bedroom ranch style bungalow is on a remarkable pool-sized lot with 80 ft frontage and almost 194 ft depth which provides plenty of room for outdoor activities and entertaining. Offering almost 2000 sf of livable space, it is the perfect family home. Ideal location, excellent opportunity for investors and builders to expand this home while also providing the capability of building a larger custom home because of the extra large lot, as many have done in this area. Welcoming family-oriented neighbourhood! Located in the Woodlands community and being only 1 km from easy access to the 401 while offering convenient proximity to many schools and parks such as Amberlea, Steeple Hill and Shadybrook. Close Public transit from doorstep. Offers anytime. |
| Extras: Yard sheds and natural gas BBQ. Oversized drive for all your 8+ vehicles and toys. One of the few large lots left to build on in this high demand area. Three stoves, two fridges and natural gas BBQ. All ELFs. |
| Price | $1,099,000 |
| Taxes: | $5801.30 |
| Address: | 546 Sheppard Ave , Pickering, L1V 1G3, Ontario |
| Lot Size: | 80.88 x 193.80 (Feet) |
| Acreage: | < .50 |
| Directions/Cross Streets: | Whites Rd.N. and Sheppard Ave. |
| Rooms: | 6 |
| Rooms +: | 3 |
| Bedrooms: | 3 |
| Bedrooms +: | 1 |
| Kitchens: | 1 |
| Kitchens +: | 1 |
| Family Room: | N |
| Basement: | Fin W/O, Sep Entrance |
| Approximatly Age: | 51-99 |
| Property Type: | Detached |
| Style: | Bungalow |
| Exterior: | Brick |
| Garage Type: | None |
| (Parking/)Drive: | Pvt Double |
| Drive Parking Spaces: | 8 |
| Pool: | None |
| Other Structures: | Garden Shed |
| Approximatly Age: | 51-99 |
| Approximatly Square Footage: | 1100-1500 |
| Property Features: | Level, Wooded/Treed |
| Fireplace/Stove: | N |
| Heat Source: | Gas |
| Heat Type: | Forced Air |
| Central Air Conditioning: | Central Air |
| Laundry Level: | Lower |
| Elevator Lift: | N |
| Sewers: | Sewers |
| Water: | Municipal |
$
%
Years
This calculator is for demonstration purposes only. Always consult a professional
financial advisor before making personal financial decisions.
| Although the information displayed is believed to be accurate, no warranties or representations are made of any kind. |
| KELLER WILLIAMS ADVANTAGE REALTY |
|
|
.jpg?src=Custom)
Dir:
416-548-7854
Bus:
416-548-7854
Fax:
416-981-7184
| Virtual Tour | Book Showing | Email a Friend |
Jump To:
At a Glance:
| Type: | Freehold - Detached |
| Area: | Durham |
| Municipality: | Pickering |
| Neighbourhood: | Woodlands |
| Style: | Bungalow |
| Lot Size: | 80.88 x 193.80(Feet) |
| Approximate Age: | 51-99 |
| Tax: | $5,801.3 |
| Beds: | 3+1 |
| Baths: | 2 |
| Fireplace: | N |
| Pool: | None |
Locatin Map:
Payment Calculator:
- Color Examples
- Green
- Black and Gold
- Dark Navy Blue And Gold
- Cyan
- Black
- Purple
- Gray
- Blue and Black
- Orange and Black
- Red
- Magenta
- Gold
- Device Examples

