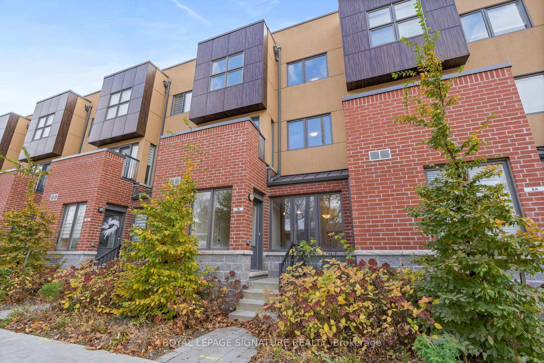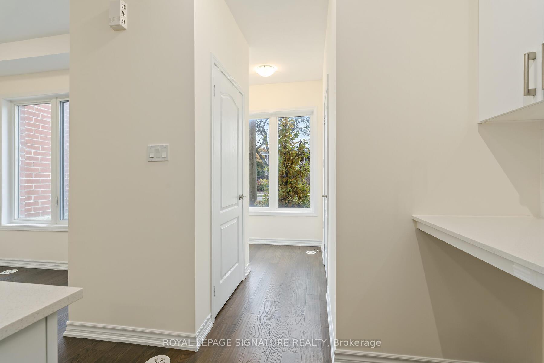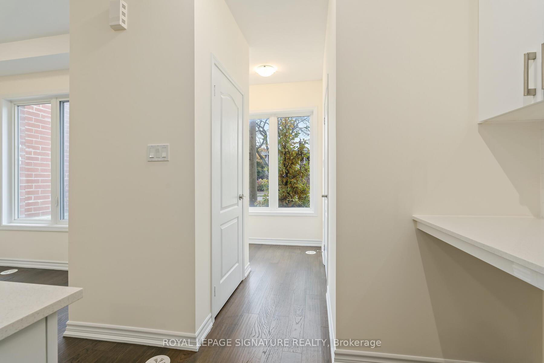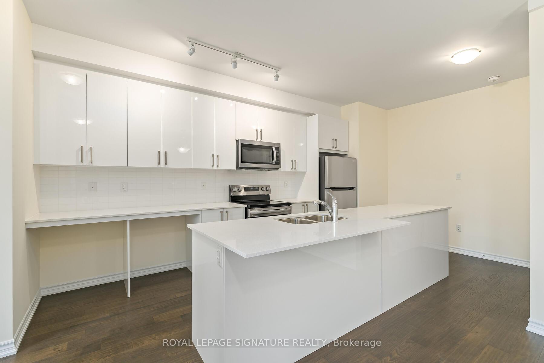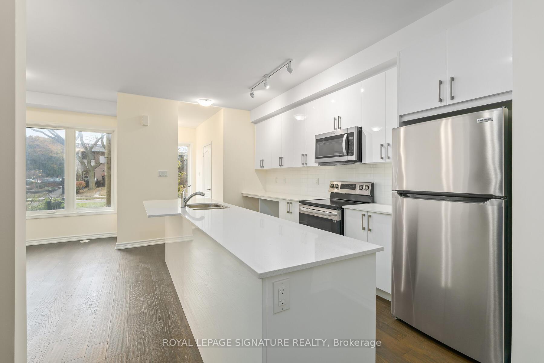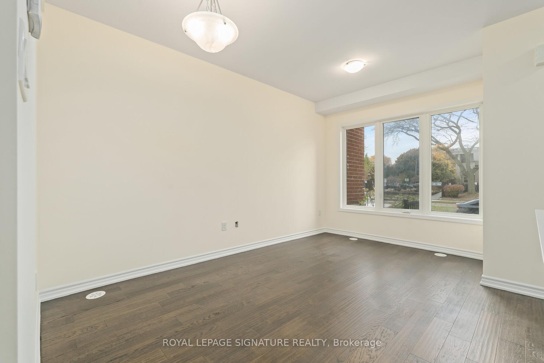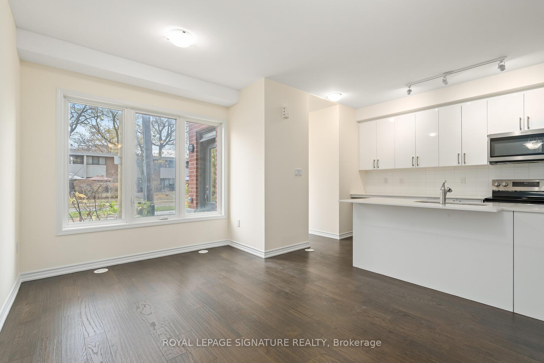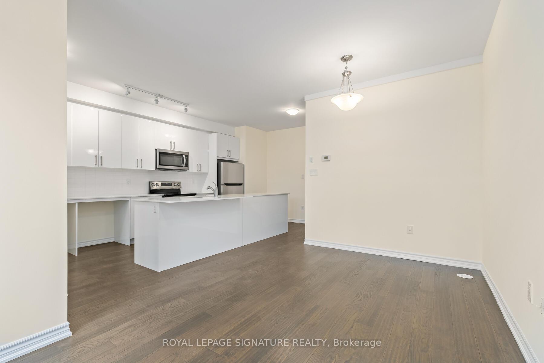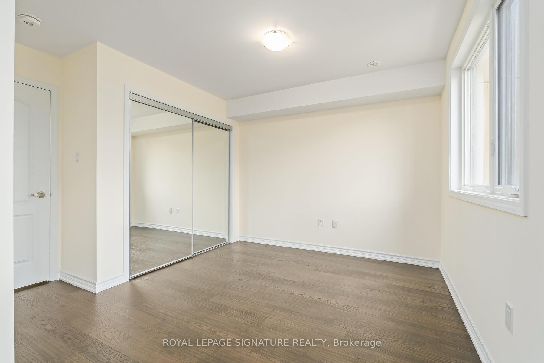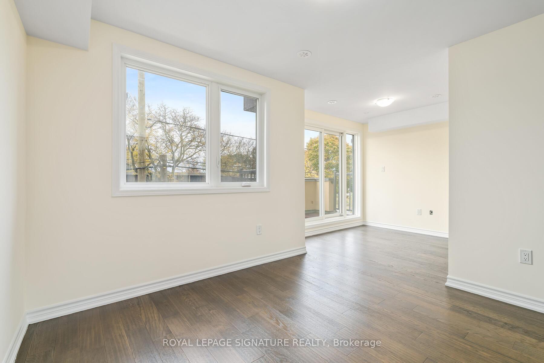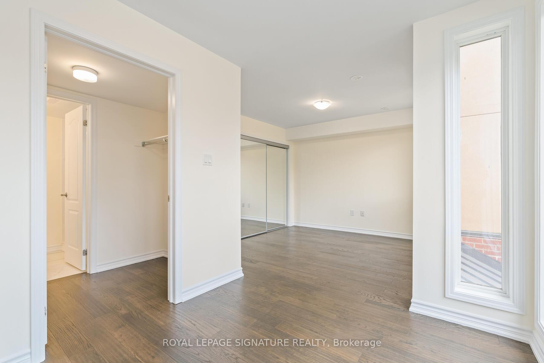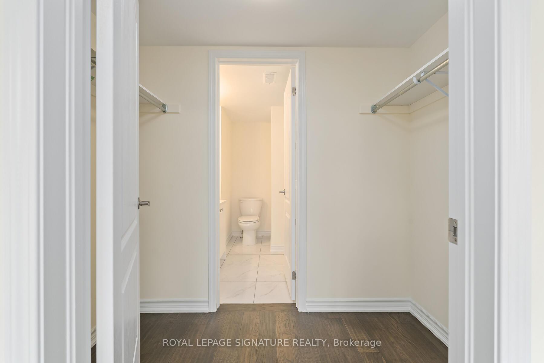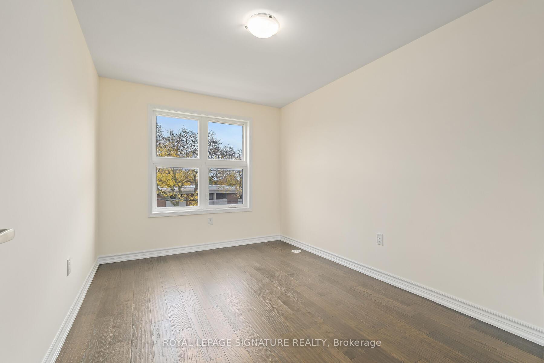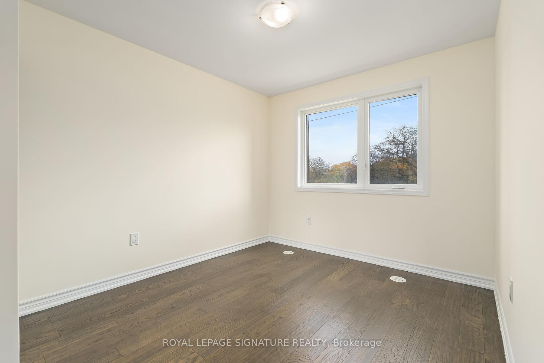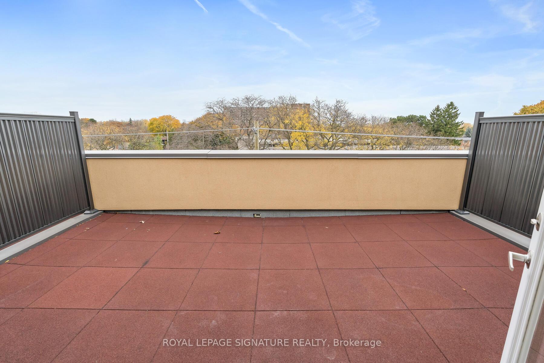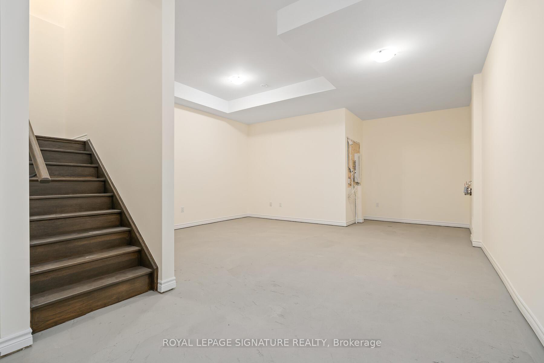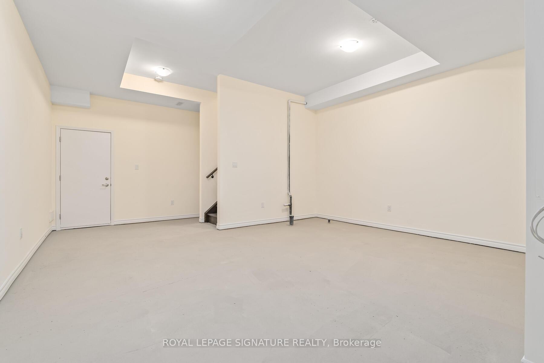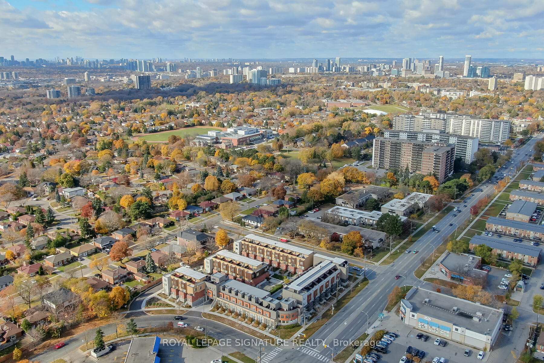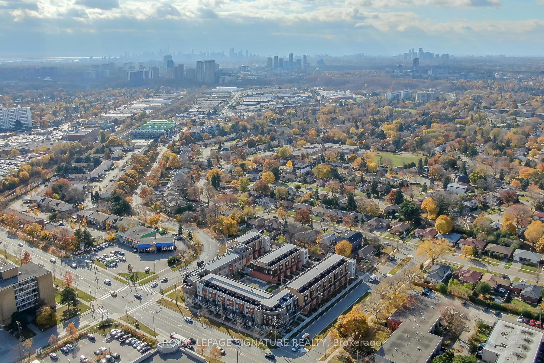$898,000
Available - For Sale
Listing ID: C10421759
7B Clintwood Gate , Toronto, M3A 0A8, Ontario
| Brand New, Never Lived-In FREEHOLD Townhome with just under 1400 sqft + finished walk-outbasement to the underground parking space! Experience the perfect balance of city energy andserene comfort in this beautifully located property, surrounded by everything you need for dailyliving. Walk to public transit, and enjoy quick access to the 400-series highways, including 401, 404,and DVP. Savour some of the citys finest dining, shopping, and leisure activities within a 10-minutedrive, with destinations like Shops at Don Mills, Fairview Mall, and Betty Sutherland Trail Park closeby. Nestled in the highly desirable Parkwoods-Donalda neighbourhood, this home offers top-ratedschools, excellent commuting options, and a safety score 99% better than the provincial average - truly a fantastic place to settle down. Don't miss this rare opportunity to make thisremarkable home yours! |
| Extras: The Builder completed a ton of Upgrades! Includes kitchen island seating 4 people, a perfect spot for casual dining or hosting friends, B/I Closet Shelves, mirrored sliding closet doors, frameless shower in closure in ensuite bath. |
| Price | $898,000 |
| Taxes: | $4304.06 |
| Address: | 7B Clintwood Gate , Toronto, M3A 0A8, Ontario |
| Directions/Cross Streets: | Victoria Park Ave + Curlew Dr |
| Rooms: | 6 |
| Rooms +: | 1 |
| Bedrooms: | 3 |
| Bedrooms +: | |
| Kitchens: | 1 |
| Family Room: | N |
| Basement: | Part Fin, W/O |
| Approximatly Age: | New |
| Property Type: | Detached |
| Style: | 3-Storey |
| Exterior: | Brick, Stucco/Plaster |
| Garage Type: | Other |
| (Parking/)Drive: | Private |
| Drive Parking Spaces: | 0 |
| Pool: | None |
| Approximatly Age: | New |
| Approximatly Square Footage: | 1100-1500 |
| Property Features: | Park, Public Transit, School |
| Fireplace/Stove: | N |
| Heat Source: | Gas |
| Heat Type: | Forced Air |
| Central Air Conditioning: | Central Air |
| Laundry Level: | Upper |
| Sewers: | Sewers |
| Water: | Municipal |
$
%
Years
This calculator is for demonstration purposes only. Always consult a professional
financial advisor before making personal financial decisions.
| Although the information displayed is believed to be accurate, no warranties or representations are made of any kind. |
| ROYAL LEPAGE SIGNATURE REALTY |
|
|
.jpg?src=Custom)
Dir:
416-548-7854
Bus:
416-548-7854
Fax:
416-981-7184
| Virtual Tour | Book Showing | Email a Friend |
Jump To:
At a Glance:
| Type: | Freehold - Detached |
| Area: | Toronto |
| Municipality: | Toronto |
| Neighbourhood: | Parkwoods-Donalda |
| Style: | 3-Storey |
| Approximate Age: | New |
| Tax: | $4,304.06 |
| Beds: | 3 |
| Baths: | 3 |
| Fireplace: | N |
| Pool: | None |
Locatin Map:
Payment Calculator:
- Color Examples
- Green
- Black and Gold
- Dark Navy Blue And Gold
- Cyan
- Black
- Purple
- Gray
- Blue and Black
- Orange and Black
- Red
- Magenta
- Gold
- Device Examples

