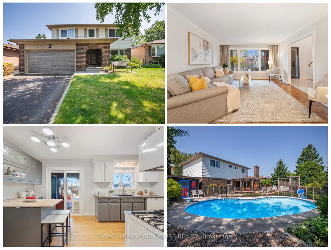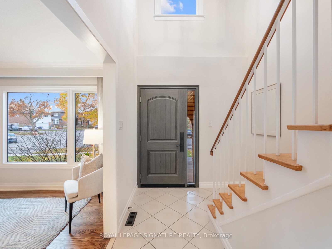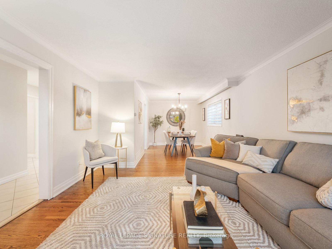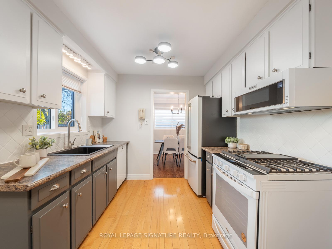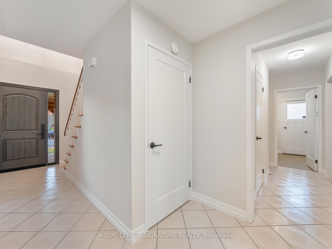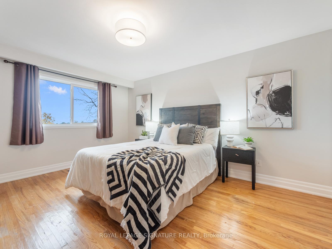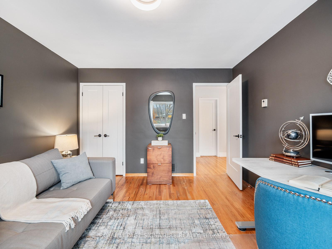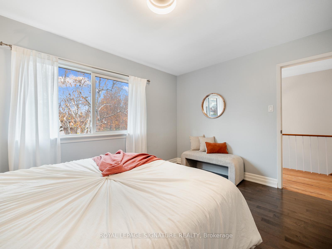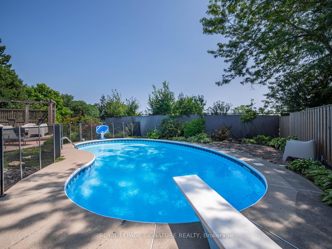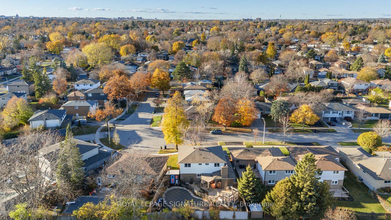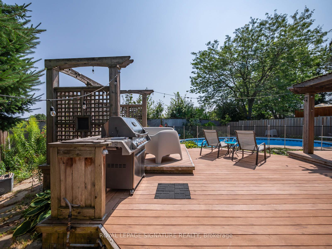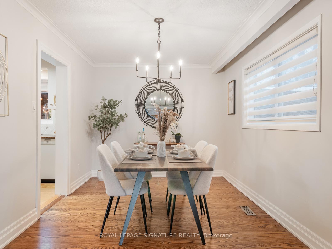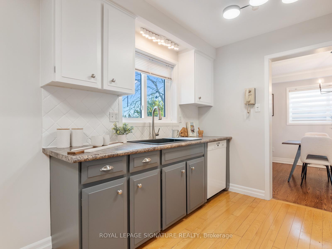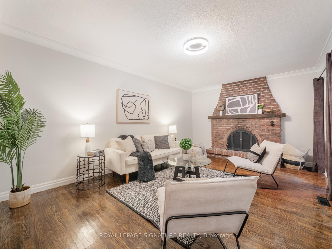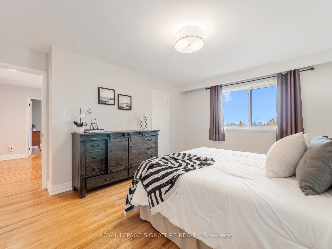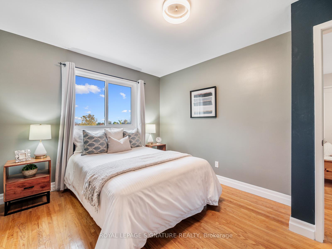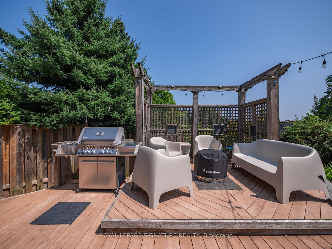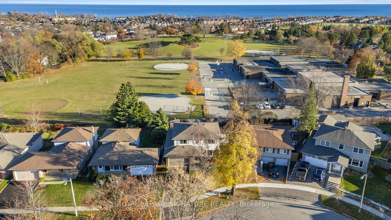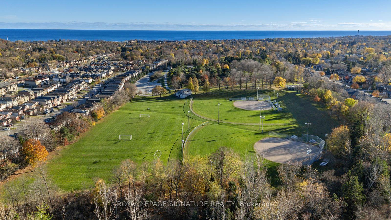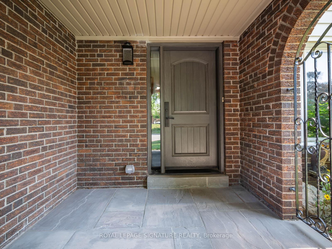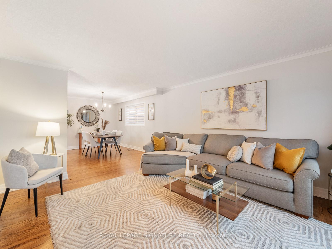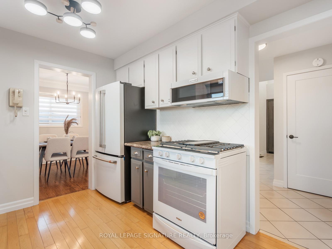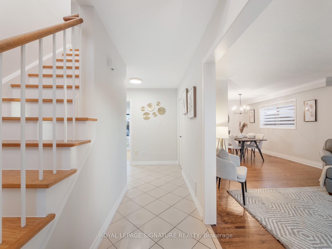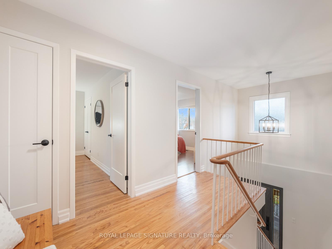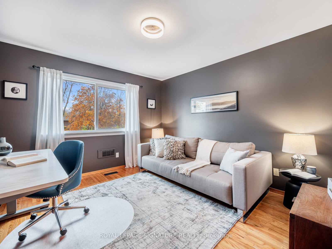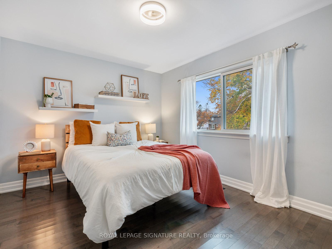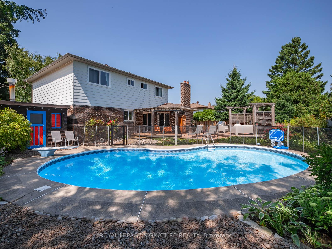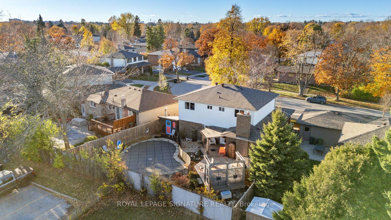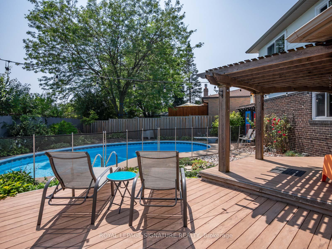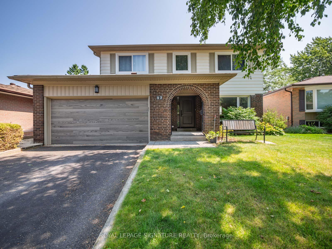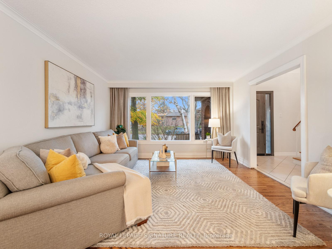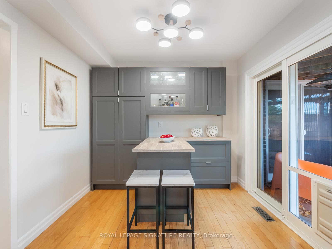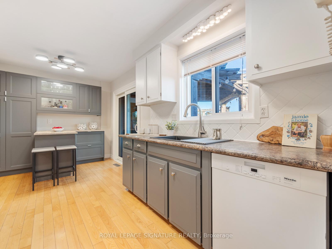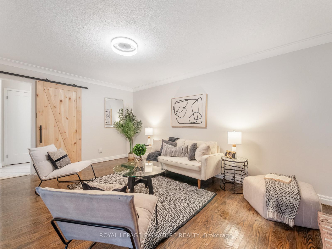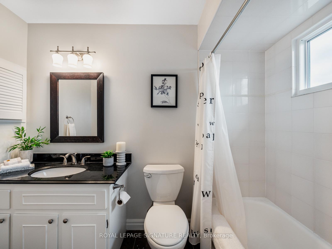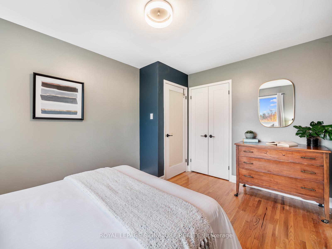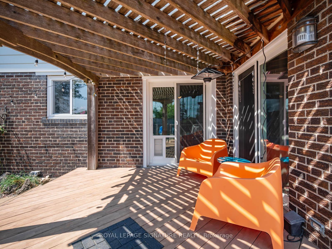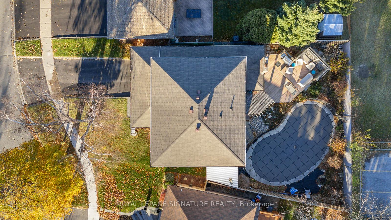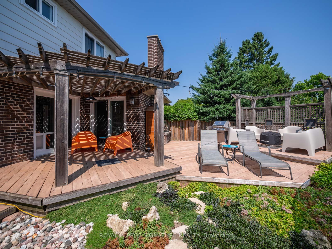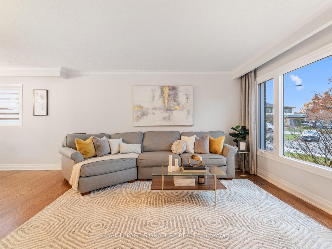$1,247,300
Available - For Sale
Listing ID: E10422400
17 Chapais Cres , Toronto, M1C 2C3, Ontario
| **Sunday Open House 1-3**Welcome to this gorgeous home in the desirable Centennial/West Rouge Waterfront Community. This beautifully updated home has excellent curb appeal with a gated front porch, updated garage door, stunning fibreglass front door and mature trees. The main floor offers hardwood flooring, a coat closet, a powder room, a large storage closet (potential for garage entry), and a laundry/mudroom with a side entrance for easy organization. The bright living and dining areas flow into an updated kitchen with new appliances, direct access to a multi-level deck, and pergola-shaded seating areas around an inground pool, perfect for summer BBQs. A charming family room with a second walkout to the backyard is ideal for family movie nights or as a home office with pool views. Upstairs, natural light pours in from the large window above the two-storey foyer. Unwind in the spacious primary bedroom with double closets and a 4-piece ensuite; three other good-sized bedrooms offer lots of space to live and grow. The unfinished lower level provides endless potential for additional living space, with the furnace and hot water tank conveniently tucked away in the corner and high ceilings. |
| Price | $1,247,300 |
| Taxes: | $4550.65 |
| Address: | 17 Chapais Cres , Toronto, M1C 2C3, Ontario |
| Lot Size: | 46.56 x 106.00 (Feet) |
| Directions/Cross Streets: | Charlottetown/Conference |
| Rooms: | 9 |
| Rooms +: | 2 |
| Bedrooms: | 4 |
| Bedrooms +: | |
| Kitchens: | 1 |
| Family Room: | Y |
| Basement: | Full, Unfinished |
| Property Type: | Detached |
| Style: | 2-Storey |
| Exterior: | Brick |
| Garage Type: | Attached |
| (Parking/)Drive: | Private |
| Drive Parking Spaces: | 2 |
| Pool: | Inground |
| Property Features: | Fenced Yard, Park, Rec Centre, School |
| Fireplace/Stove: | Y |
| Heat Source: | Gas |
| Heat Type: | Forced Air |
| Central Air Conditioning: | Central Air |
| Laundry Level: | Main |
| Sewers: | Sewers |
| Water: | Municipal |
$
%
Years
This calculator is for demonstration purposes only. Always consult a professional
financial advisor before making personal financial decisions.
| Although the information displayed is believed to be accurate, no warranties or representations are made of any kind. |
| ROYAL LEPAGE SIGNATURE REALTY |
|
|
.jpg?src=Custom)
Dir:
416-548-7854
Bus:
416-548-7854
Fax:
416-981-7184
| Virtual Tour | Book Showing | Email a Friend |
Jump To:
At a Glance:
| Type: | Freehold - Detached |
| Area: | Toronto |
| Municipality: | Toronto |
| Neighbourhood: | Centennial Scarborough |
| Style: | 2-Storey |
| Lot Size: | 46.56 x 106.00(Feet) |
| Tax: | $4,550.65 |
| Beds: | 4 |
| Baths: | 3 |
| Fireplace: | Y |
| Pool: | Inground |
Locatin Map:
Payment Calculator:
- Color Examples
- Green
- Black and Gold
- Dark Navy Blue And Gold
- Cyan
- Black
- Purple
- Gray
- Blue and Black
- Orange and Black
- Red
- Magenta
- Gold
- Device Examples

