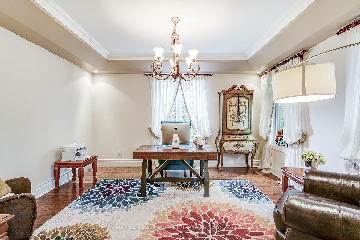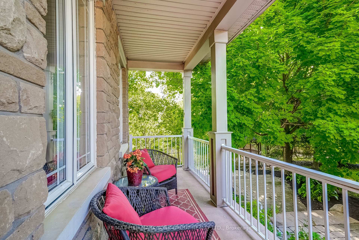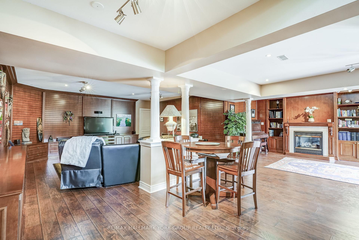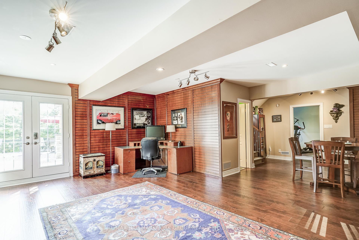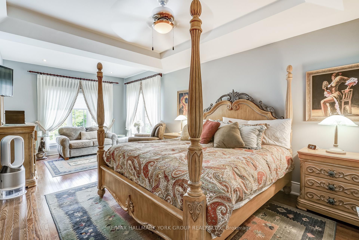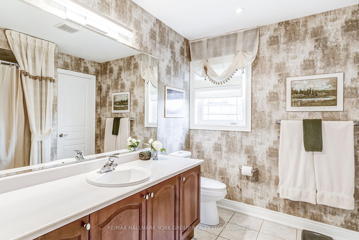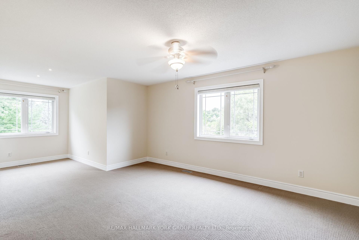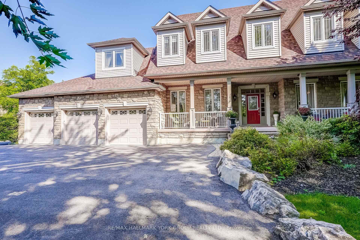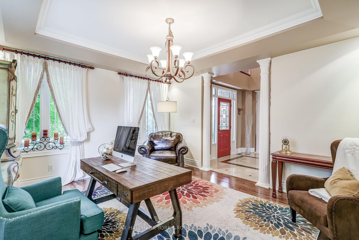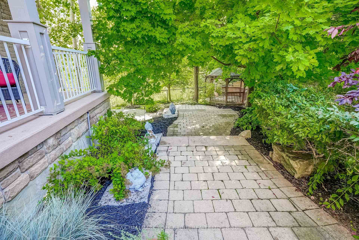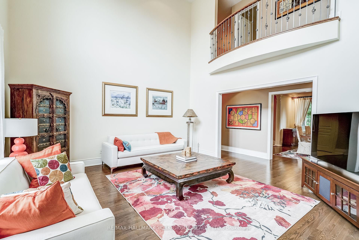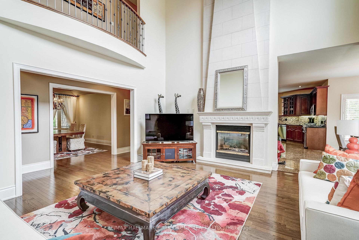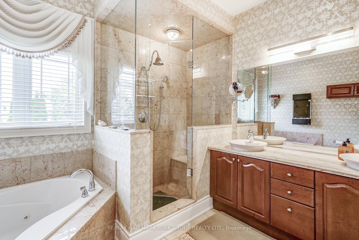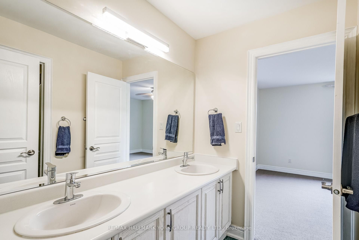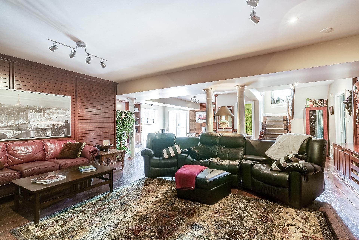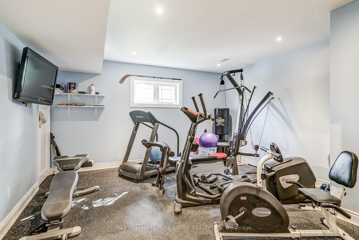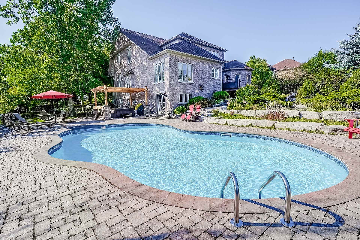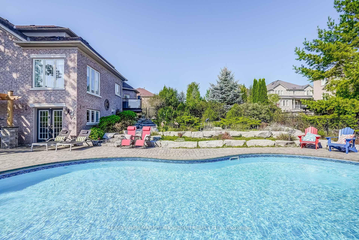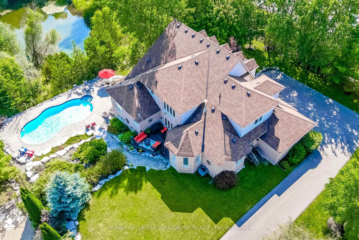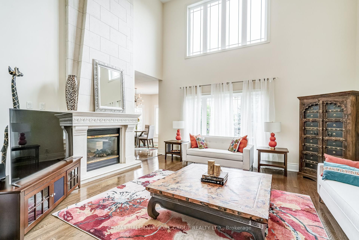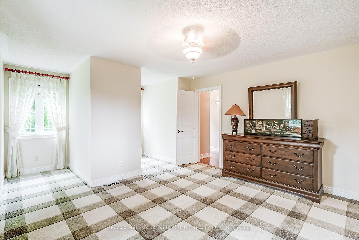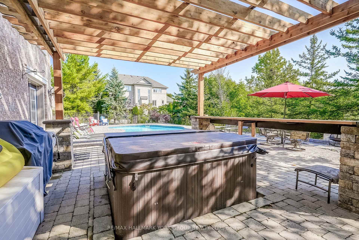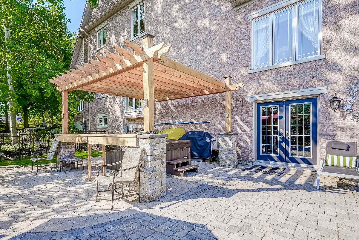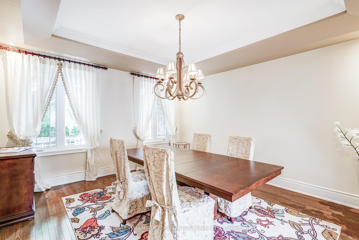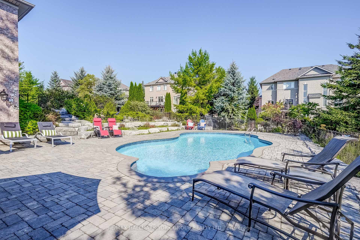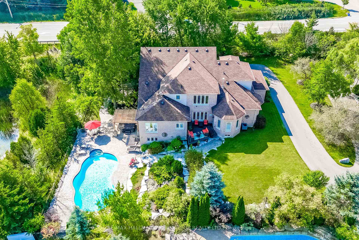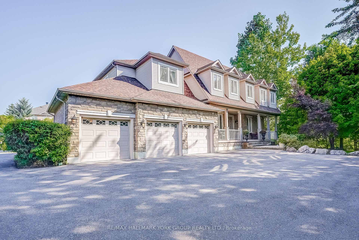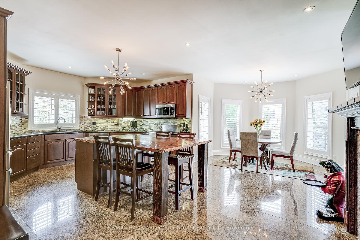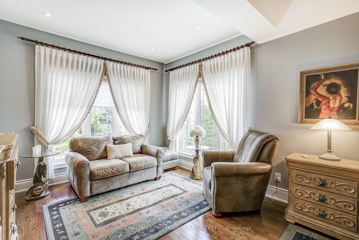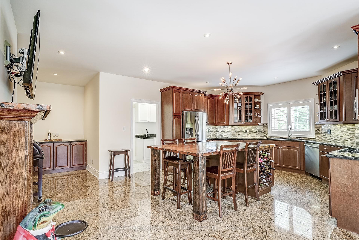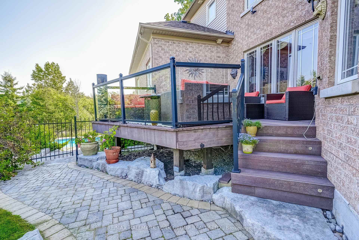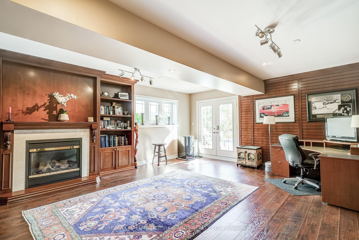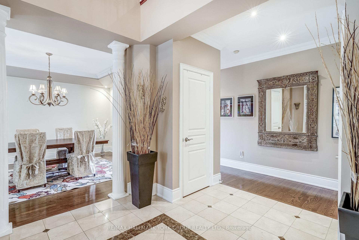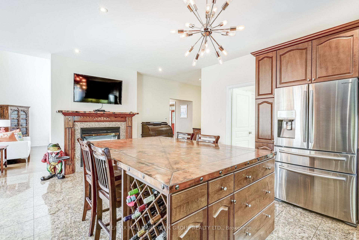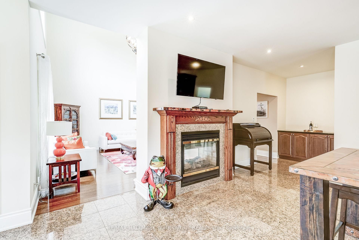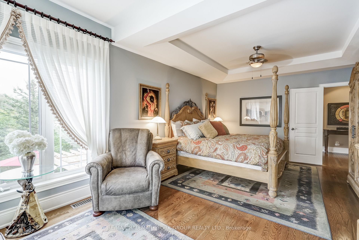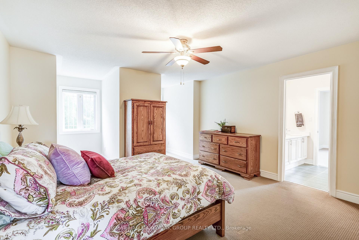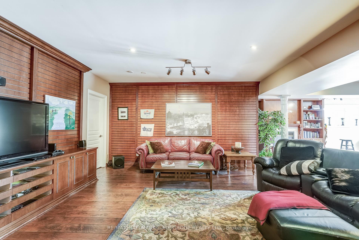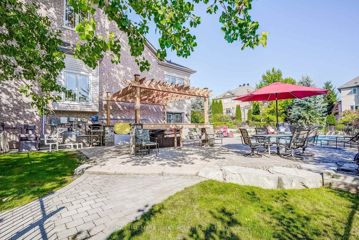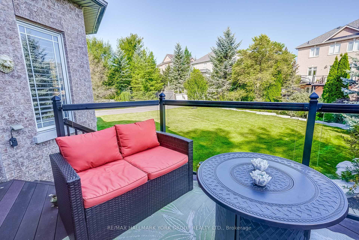$2,650,000
Available - For Sale
Listing ID: N10422700
17 Duncton Wood Cres , Aurora, L4G 7T4, Ontario
| Rare Find - Main Floor Primary Bedroom! Beautiful Home on Private 1/2 Acre Lot in Brentwood Estates, 2 Minutes To St Andrew's College & St Anne's School. Freshly Painted! Approx. 5500sf Of Living Space! Oversized Chef's Kitchen Features Large Island With Custom Copper Counter, Wine Rack, Breakfast Bar! 2-Storey Great Room With Floor-To-Ceiling Fireplace, Dining Room & Office With Coffered Ceilings. Beautiful Main Floor Primary Bedroom Overlooking Yard Has Sitting Area, His & Her Closets, 5 Piece Ensuite! 3 Additional Spacious Bedrooms & 2 Full Baths Upstairs. Finished Walk-Out Basement Features High Ceilings, Large Rec/Games Room, 4 Piece Bath, Bright Bedroom (Currently Used As Gym) With Above Grade Windows & Huge Walk-In Closet. Private Yard Features Salt-Water Pool, Hot Tub, Large Patio & Custom Cedar Gazebo With Stand-Up Drinks Bar, Composite Deck Off Kitchen, Extensive Mature Landscaping & Stonework, Large Grass Play Area! Elevation Allows Direct Yard Access From Both Main Floor & Basement! Private Laneway Access To Driveway! |
| Extras: Inground Sprinkler System, Garden Lighting, Pergola, Gazebo, Custom Built-In Cabinets in Rec Rm, Dishwasher - '21, Driveway -'20, Sec. Sys. (Not Monitored) |
| Price | $2,650,000 |
| Taxes: | $12758.63 |
| Address: | 17 Duncton Wood Cres , Aurora, L4G 7T4, Ontario |
| Lot Size: | 133.86 x 157.15 (Feet) |
| Acreage: | .50-1.99 |
| Directions/Cross Streets: | Bathurst/St.Johns |
| Rooms: | 9 |
| Rooms +: | 2 |
| Bedrooms: | 4 |
| Bedrooms +: | 1 |
| Kitchens: | 1 |
| Family Room: | Y |
| Basement: | Fin W/O |
| Property Type: | Detached |
| Style: | 2-Storey |
| Exterior: | Brick, Stone |
| Garage Type: | Attached |
| (Parking/)Drive: | Private |
| Drive Parking Spaces: | 10 |
| Pool: | Inground |
| Approximatly Square Footage: | 3500-5000 |
| Property Features: | Golf, Grnbelt/Conserv, Level |
| Fireplace/Stove: | Y |
| Heat Source: | Gas |
| Heat Type: | Forced Air |
| Central Air Conditioning: | Central Air |
| Laundry Level: | Main |
| Sewers: | Sewers |
| Water: | Municipal |
| Utilities-Cable: | Y |
| Utilities-Hydro: | Y |
| Utilities-Gas: | Y |
| Utilities-Telephone: | Y |
$
%
Years
This calculator is for demonstration purposes only. Always consult a professional
financial advisor before making personal financial decisions.
| Although the information displayed is believed to be accurate, no warranties or representations are made of any kind. |
| RE/MAX HALLMARK YORK GROUP REALTY LTD. |
|
|
.jpg?src=Custom)
Dir:
416-548-7854
Bus:
416-548-7854
Fax:
416-981-7184
| Virtual Tour | Book Showing | Email a Friend |
Jump To:
At a Glance:
| Type: | Freehold - Detached |
| Area: | York |
| Municipality: | Aurora |
| Neighbourhood: | Hills of St Andrew |
| Style: | 2-Storey |
| Lot Size: | 133.86 x 157.15(Feet) |
| Tax: | $12,758.63 |
| Beds: | 4+1 |
| Baths: | 5 |
| Fireplace: | Y |
| Pool: | Inground |
Locatin Map:
Payment Calculator:
- Color Examples
- Green
- Black and Gold
- Dark Navy Blue And Gold
- Cyan
- Black
- Purple
- Gray
- Blue and Black
- Orange and Black
- Red
- Magenta
- Gold
- Device Examples

