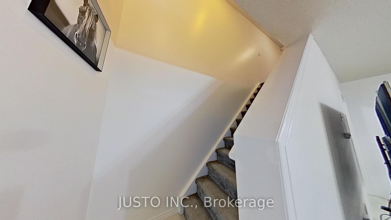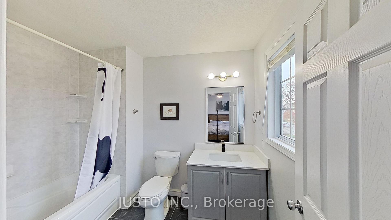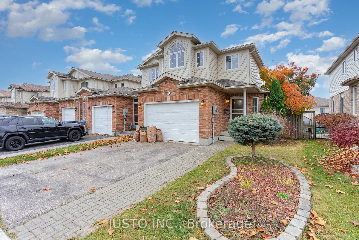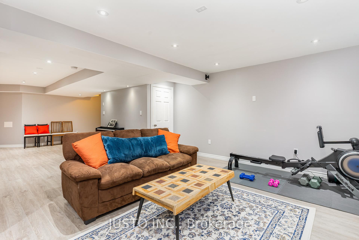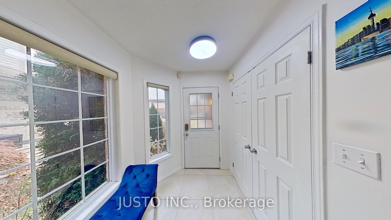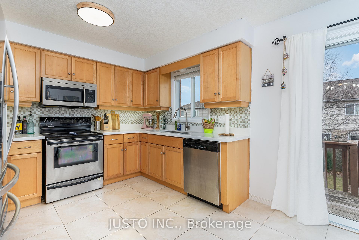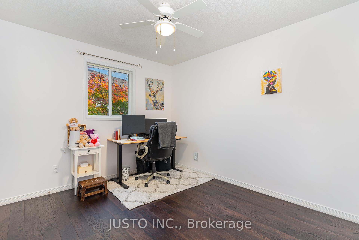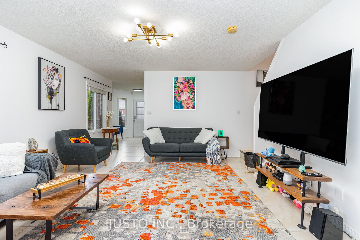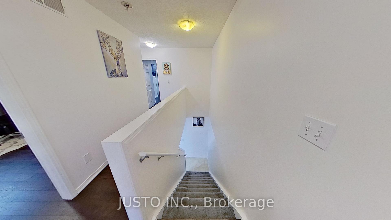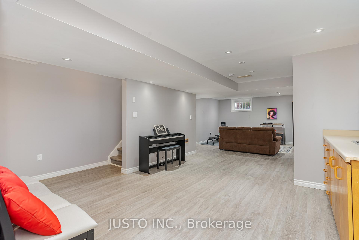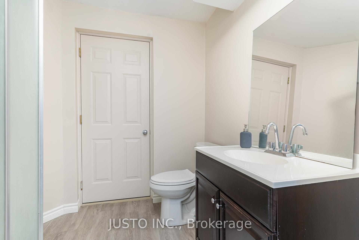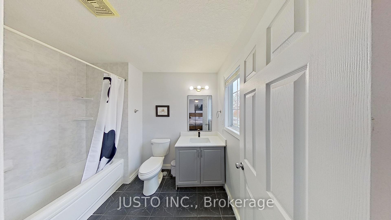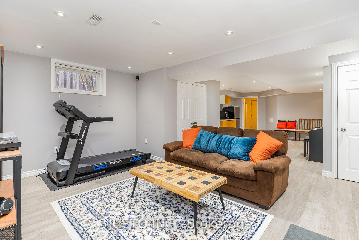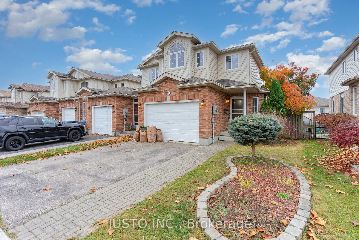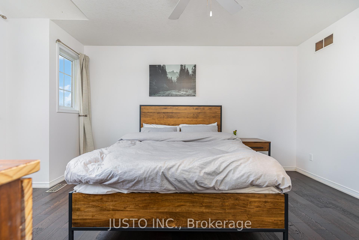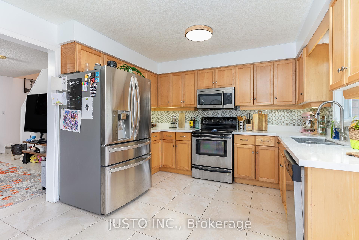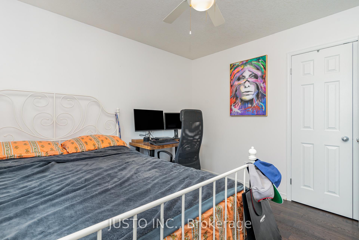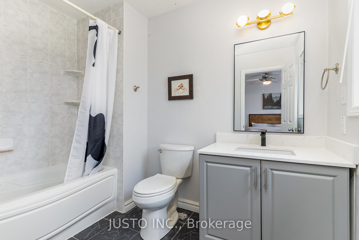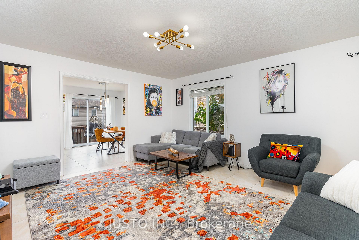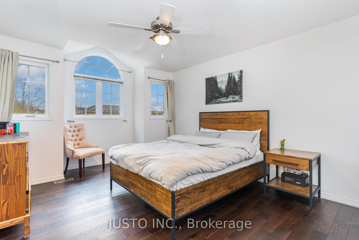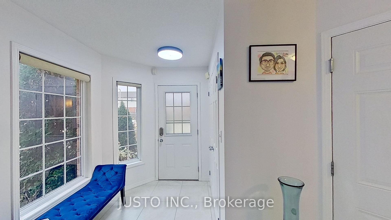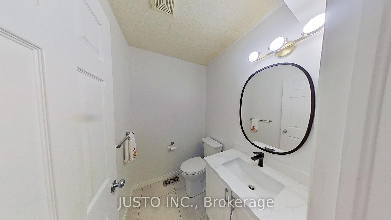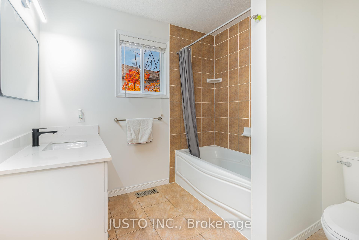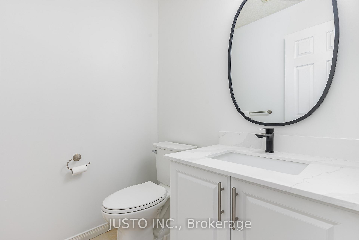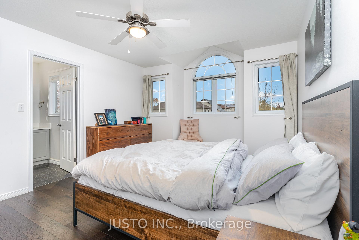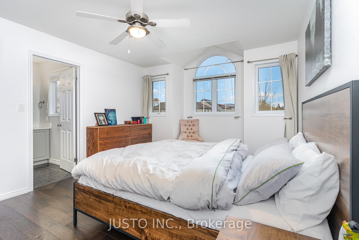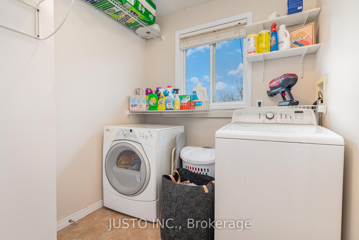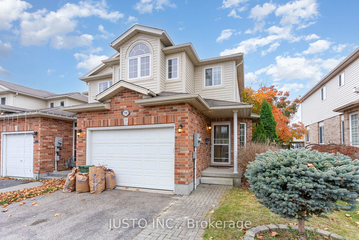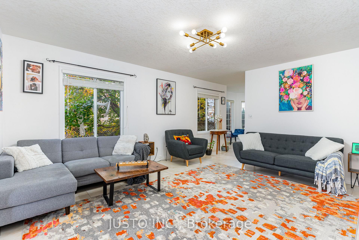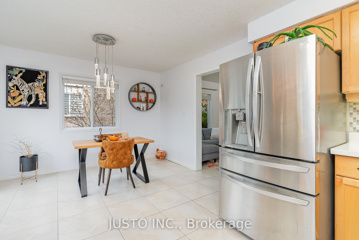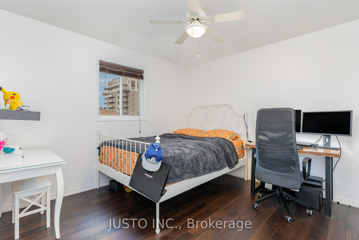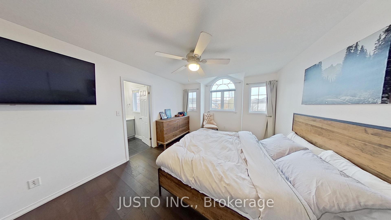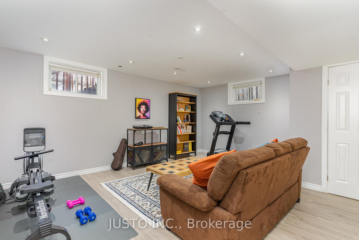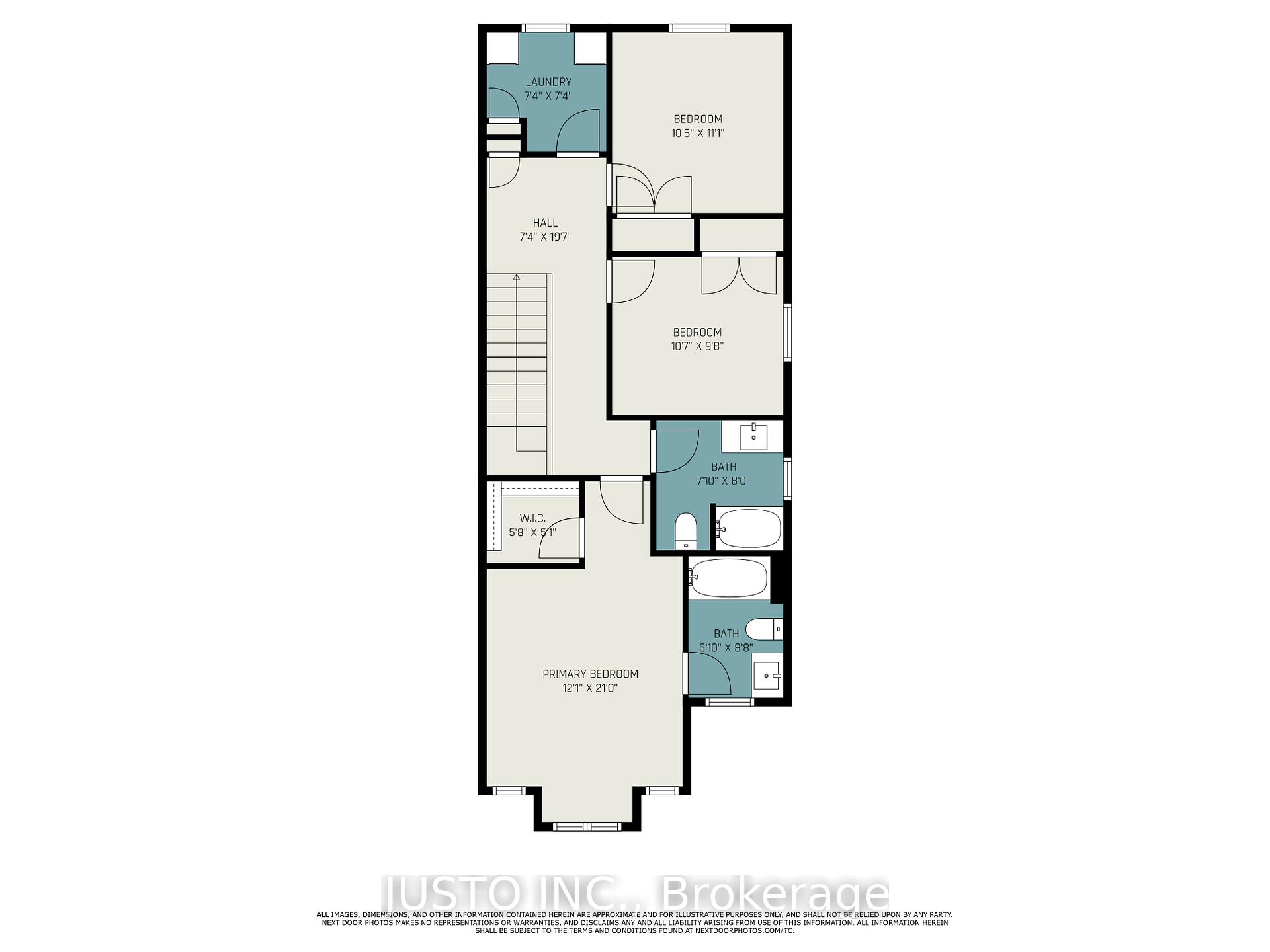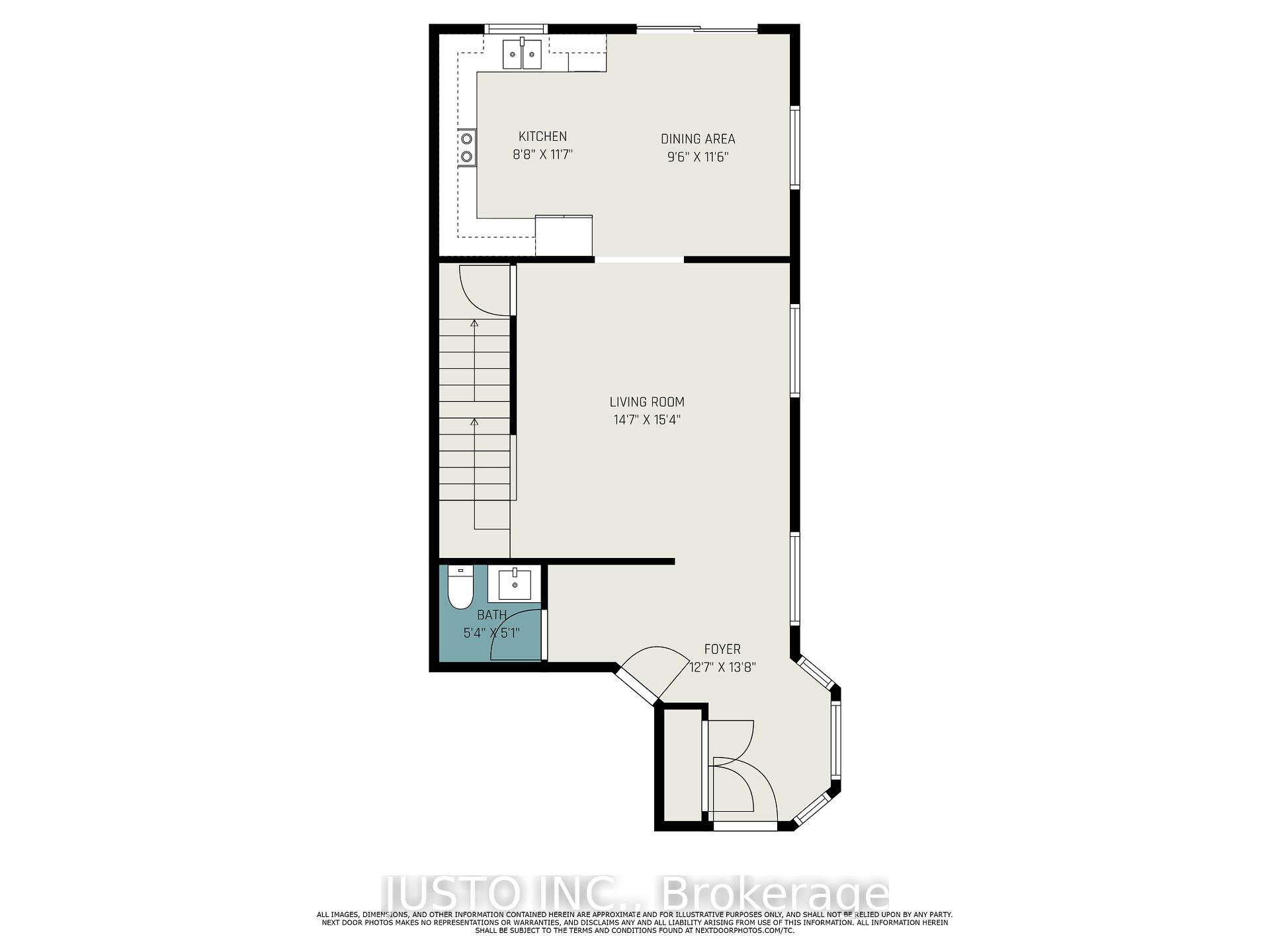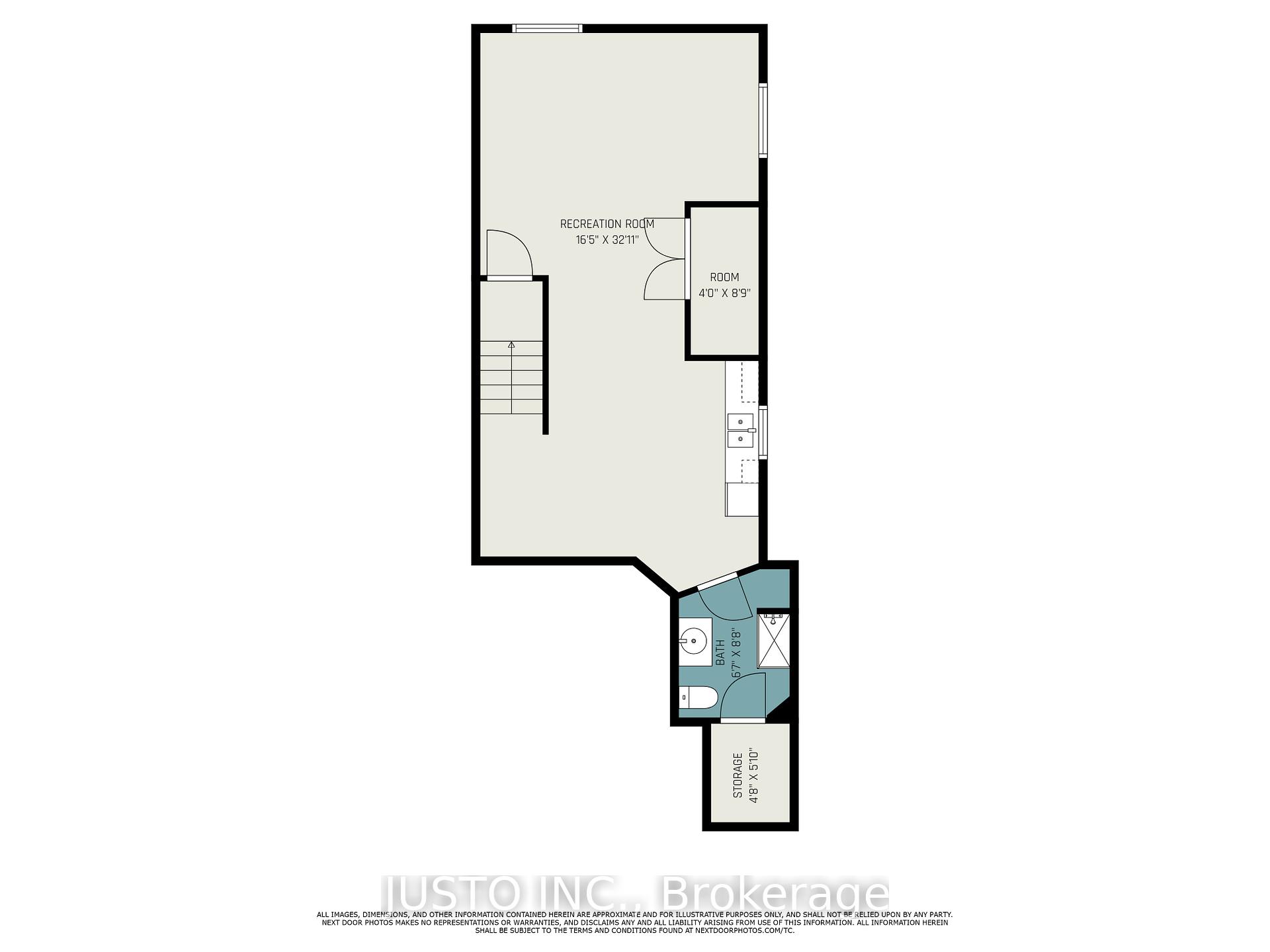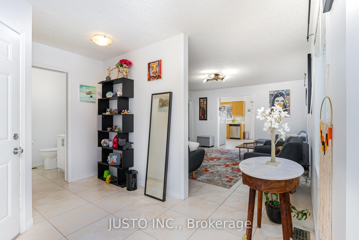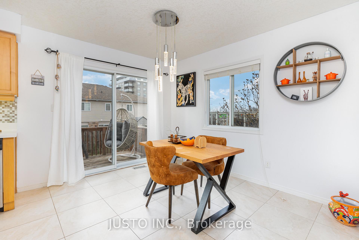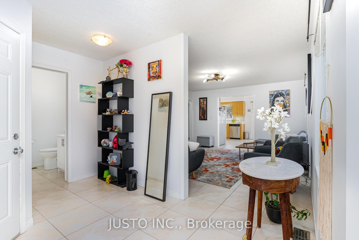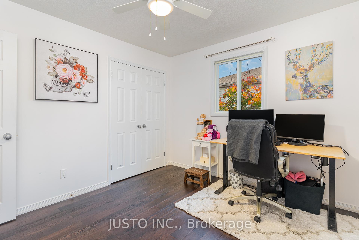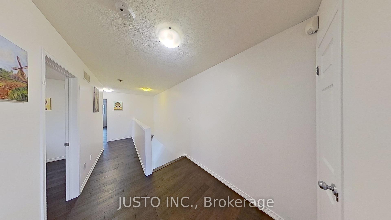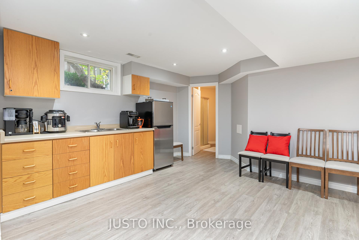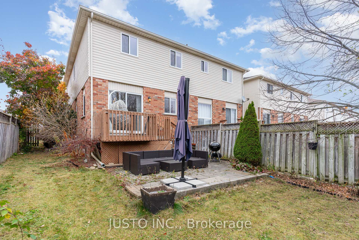$849,500
Available - For Sale
Listing ID: X10421530
190 Severn Dr , Guelph, N1E 0A1, Ontario
| Your Dream Home Awaits! Gorgeous & Large End Unit 3 Bedrooms, 3.5 Bathrooms Freehold Townhome In Guelph's Family Friendly East End. Feels Like A Semi!! 1588 Sq Ft Above Grade per MPAC Plus Finished Basement Area-1.5 Car Garage And Extended Wide Driveway. Perfect Home For Any Young Family Or First-Time Homebuyers! The Main Level Features A Spacious Entryway, Convenient Powder Room, An Upgraded Tile Floor Adoring a Sun-Filled Living Room With Lots Of Windows. Family Sized Eat-in Kitchen Has Quartz Countertops (2023), Backsplash & Plenty of Cupboard Space. There Is Ample Room For Dining And A Walkout To A Deck Leading To A Stone Patio & A Fully Fenced Yard. Upstairs Boasts Engineered Hardwood Flooring (2021), Includes A Spacious Primary Bedroom With A Walk-In Closet And Privilege-Ensuite. This Level Is Complete With Two More Generous Bedrooms Sharing A Second 4 Pc Bathroom and Conveniently Located 2nd Floor Laundry. The Finished Lower Level Offers Endless Possibilities With A Multi-Use Recreation Space Boasting Modern Finishes Equipped With Surround Sound Speaker Wiring, Pot Lights, Additional Full Washroom, A Kitchenette & Large Windows. Entrance to Garage from Inside The Property. Entire House Painted in 2022, Bathrooms Upgraded in 2024. |
| Extras: Great Location Close To Schools, Parks, Library, Shopping And Just A Short Drive To Guelph Central Go Station & Guelph Lake Conservation Area! |
| Price | $849,500 |
| Taxes: | $4658.33 |
| Address: | 190 Severn Dr , Guelph, N1E 0A1, Ontario |
| Lot Size: | 28.81 x 109.91 (Feet) |
| Directions/Cross Streets: | Eastview Rd & Watson Pkwy N |
| Rooms: | 7 |
| Bedrooms: | 3 |
| Bedrooms +: | |
| Kitchens: | 1 |
| Family Room: | N |
| Basement: | Finished |
| Property Type: | Att/Row/Twnhouse |
| Style: | 2-Storey |
| Exterior: | Brick, Vinyl Siding |
| Garage Type: | Attached |
| (Parking/)Drive: | Pvt Double |
| Drive Parking Spaces: | 2 |
| Pool: | None |
| Approximatly Square Footage: | 1500-2000 |
| Property Features: | Fenced Yard |
| Fireplace/Stove: | N |
| Heat Source: | Gas |
| Heat Type: | Forced Air |
| Central Air Conditioning: | Central Air |
| Laundry Level: | Upper |
| Sewers: | Sewers |
| Water: | Municipal |
$
%
Years
This calculator is for demonstration purposes only. Always consult a professional
financial advisor before making personal financial decisions.
| Although the information displayed is believed to be accurate, no warranties or representations are made of any kind. |
| JUSTO INC. |
|
|
.jpg?src=Custom)
Dir:
416-548-7854
Bus:
416-548-7854
Fax:
416-981-7184
| Virtual Tour | Book Showing | Email a Friend |
Jump To:
At a Glance:
| Type: | Freehold - Att/Row/Twnhouse |
| Area: | Wellington |
| Municipality: | Guelph |
| Neighbourhood: | Grange Hill East |
| Style: | 2-Storey |
| Lot Size: | 28.81 x 109.91(Feet) |
| Tax: | $4,658.33 |
| Beds: | 3 |
| Baths: | 4 |
| Fireplace: | N |
| Pool: | None |
Locatin Map:
Payment Calculator:
- Color Examples
- Green
- Black and Gold
- Dark Navy Blue And Gold
- Cyan
- Black
- Purple
- Gray
- Blue and Black
- Orange and Black
- Red
- Magenta
- Gold
- Device Examples

