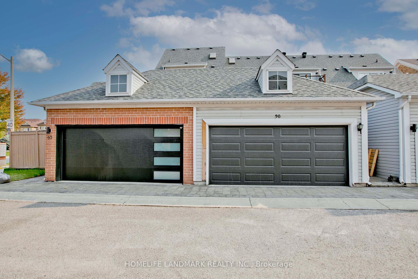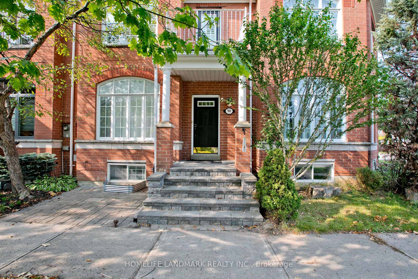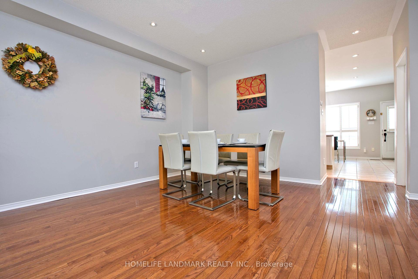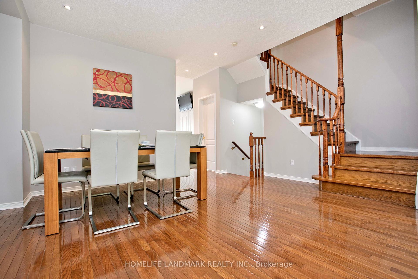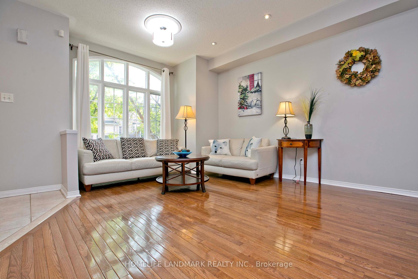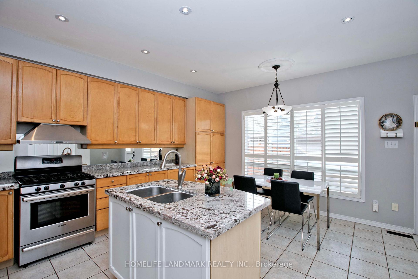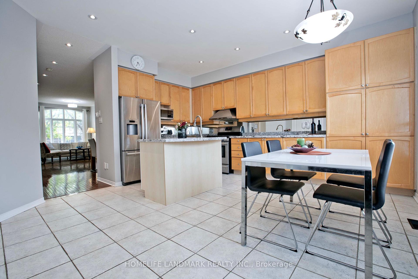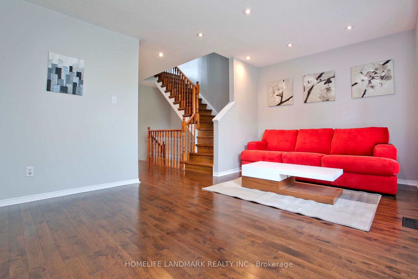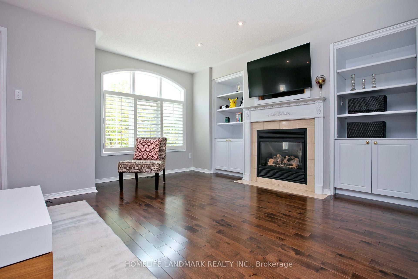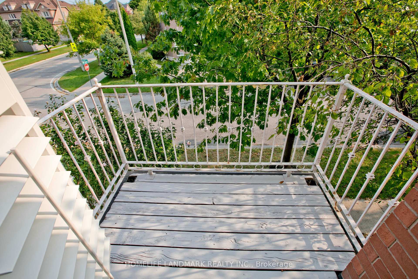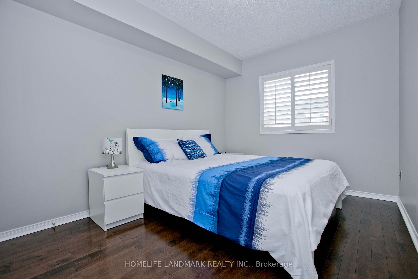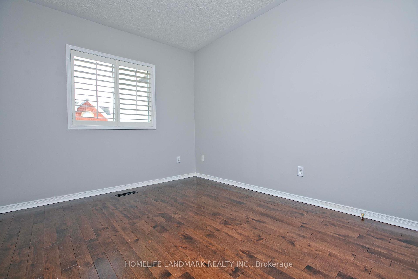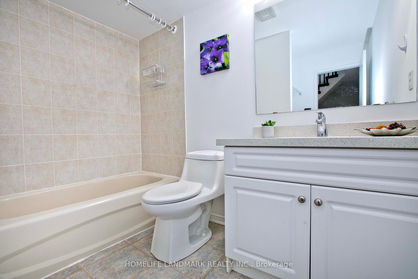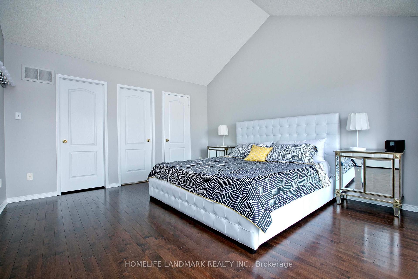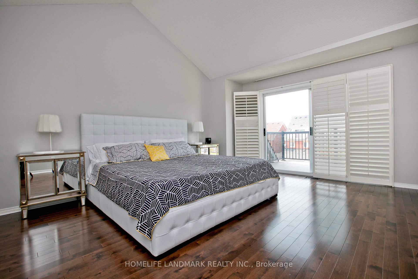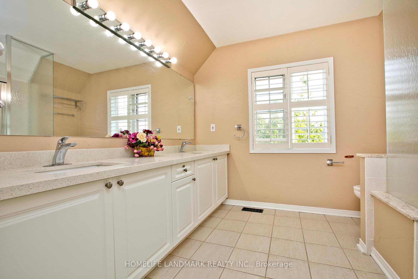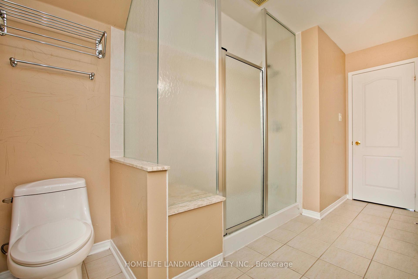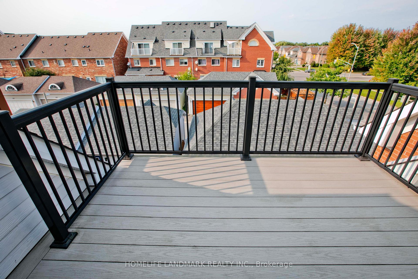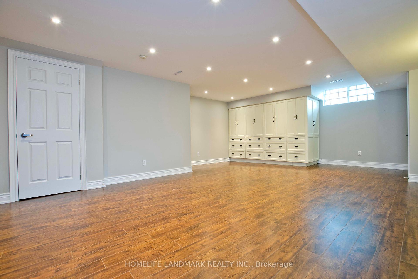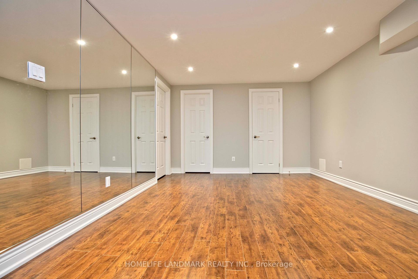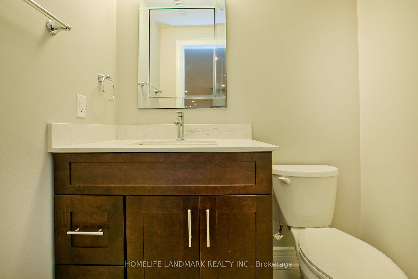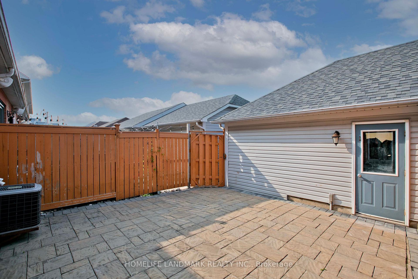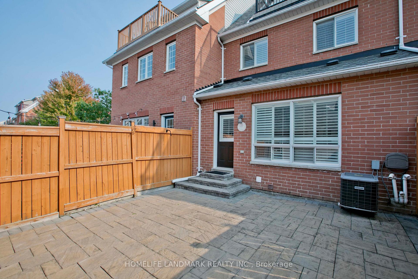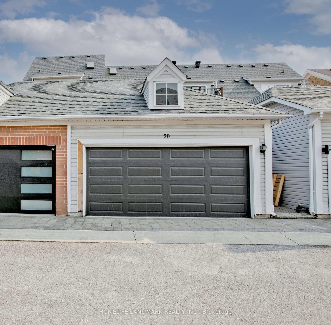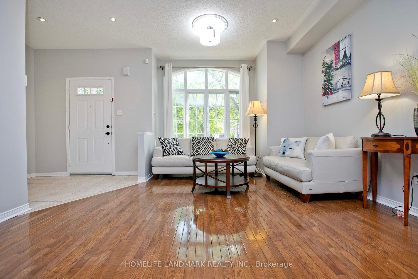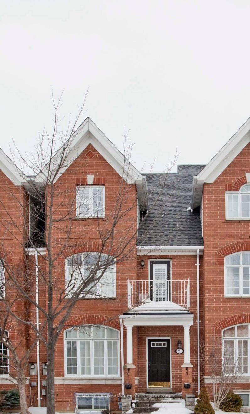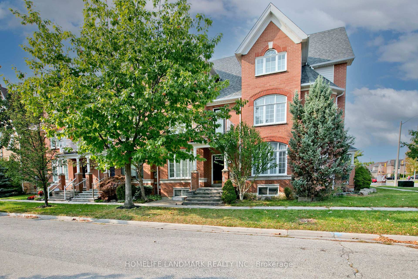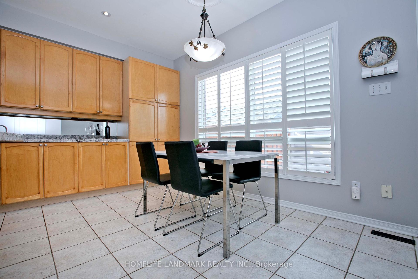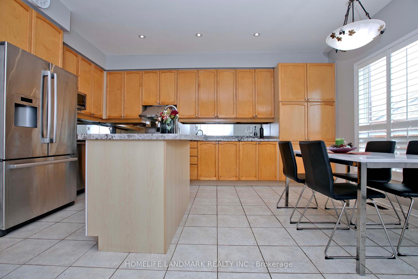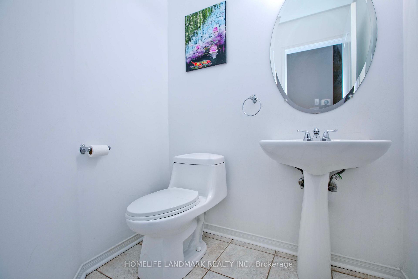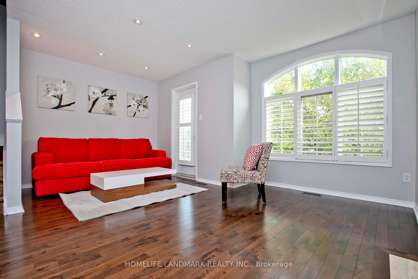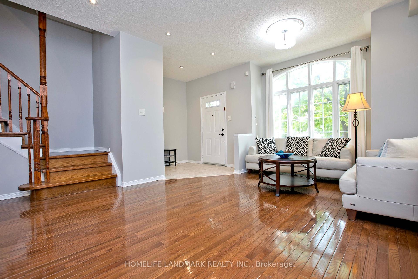$1,399,000
Available - For Sale
Listing ID: N9347851
90 Bassett Ave , Richmond Hill, L4B 4G1, Ontario
| Freehold Two Car Garage Townhome In The Catchment Area For Highly-Rated Schools (Pope John Paul II Catholic 48/3021, St. Robert 4/689...)!! This Sunny & South-Facing Home with Skylight Is Designed To Maximize Natural Light With Tons Of Upgrades. 9Ft Ceiling, Gleaming Hardwood Floor, California shutters Throughout! The Modern Kitchen Is A Chef's Dream With Custom-Designed Cabinetry, Additional Pantry Space, Italian Marble Kitchen Counter, A Unique Backsplash, And Stainless Steel Appliances. Family room On 2nd Floor With Gas Fireplace And Built-In Cabinets. Cathedral Ceiling In Master Bdrm W/O To Balcony To Enjoy Summer Night Breeze Under The Celestial Canopy! The Professionally Finished Basement with Custom-Made Built-In Cabinets. interlocking backyard, Gas Bbq Hook Up! This house Provides Ample Space For Both Relaxation And Entertainment. Additionally, You're Just A Short Drive From GO station,Richmondhill Transit Center Teminal ,Yonge Street, Highways 7, 404, 407.As Well As Shopping, Dining, Community Centre, Libraries, Parks... |
| Extras: "Bosh"Top of the line Ss Applncs with Pansonic Ss Micrwv, Air Cleaner-- Advanced Air Treatment System, Owned hot water tank , Furnace 2020.Buyer And Buyers Agent To Verify All Measurements. Don't Wait And Regret! OPEN HOUSE : Sunday 2-4pm |
| Price | $1,399,000 |
| Taxes: | $5586.00 |
| Address: | 90 Bassett Ave , Richmond Hill, L4B 4G1, Ontario |
| Lot Size: | 19.69 x 94.32 (Feet) |
| Directions/Cross Streets: | Yonge / Bantry |
| Rooms: | 9 |
| Bedrooms: | 3 |
| Bedrooms +: | |
| Kitchens: | 1 |
| Family Room: | Y |
| Basement: | Finished |
| Property Type: | Att/Row/Twnhouse |
| Style: | 3-Storey |
| Exterior: | Brick |
| Garage Type: | Detached |
| (Parking/)Drive: | Private |
| Drive Parking Spaces: | 1 |
| Pool: | None |
| Approximatly Square Footage: | 2000-2500 |
| Fireplace/Stove: | Y |
| Heat Source: | Gas |
| Heat Type: | Forced Air |
| Central Air Conditioning: | Central Air |
| Sewers: | Sewers |
| Water: | Municipal |
$
%
Years
This calculator is for demonstration purposes only. Always consult a professional
financial advisor before making personal financial decisions.
| Although the information displayed is believed to be accurate, no warranties or representations are made of any kind. |
| HOMELIFE LANDMARK REALTY INC. |
|
|
.jpg?src=Custom)
Dir:
416-548-7854
Bus:
416-548-7854
Fax:
416-981-7184
| Virtual Tour | Book Showing | Email a Friend |
Jump To:
At a Glance:
| Type: | Freehold - Att/Row/Twnhouse |
| Area: | York |
| Municipality: | Richmond Hill |
| Neighbourhood: | Langstaff |
| Style: | 3-Storey |
| Lot Size: | 19.69 x 94.32(Feet) |
| Tax: | $5,586 |
| Beds: | 3 |
| Baths: | 4 |
| Fireplace: | Y |
| Pool: | None |
Locatin Map:
Payment Calculator:
- Color Examples
- Green
- Black and Gold
- Dark Navy Blue And Gold
- Cyan
- Black
- Purple
- Gray
- Blue and Black
- Orange and Black
- Red
- Magenta
- Gold
- Device Examples

