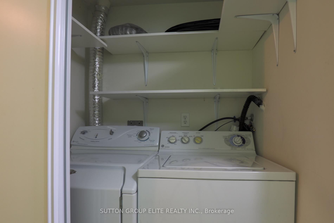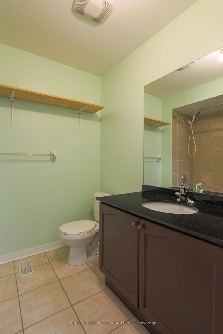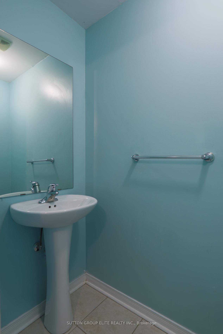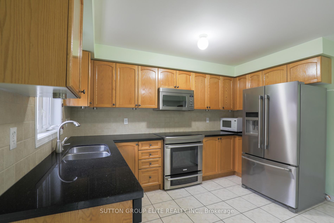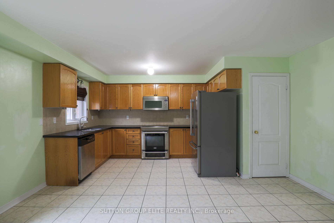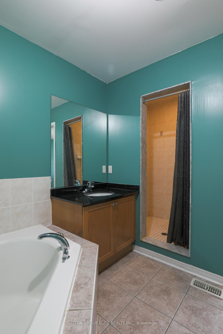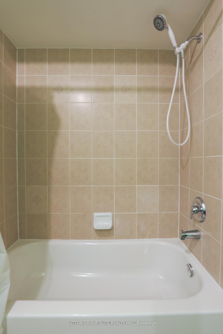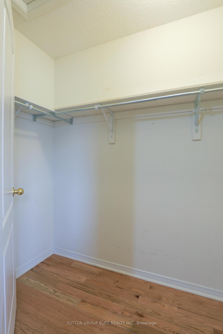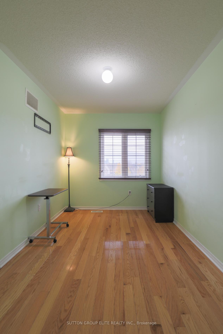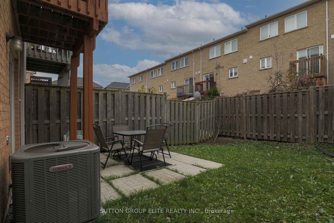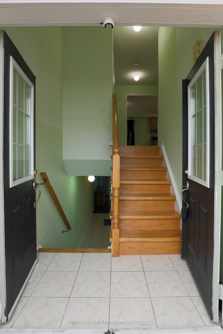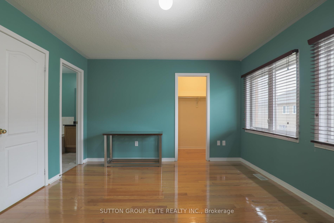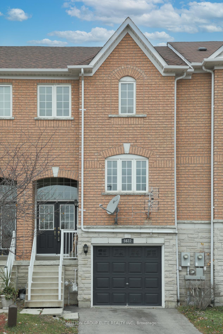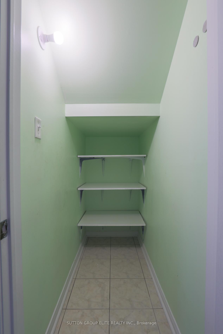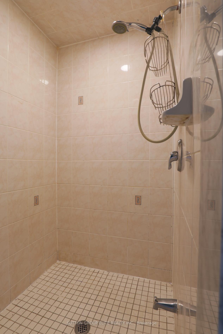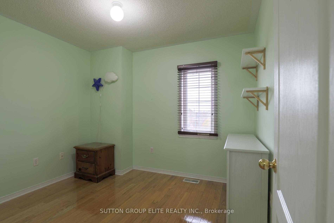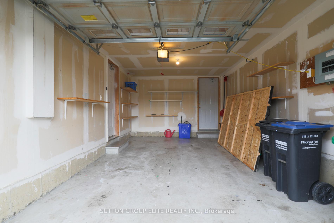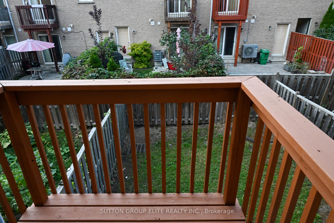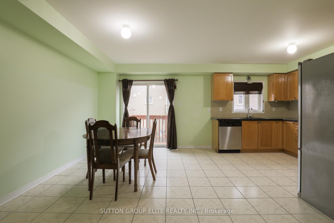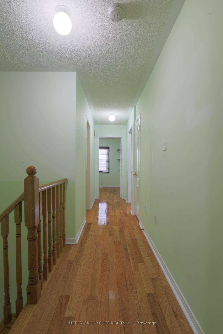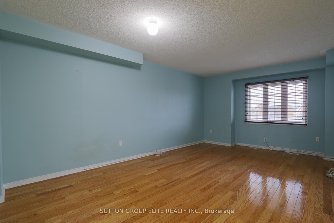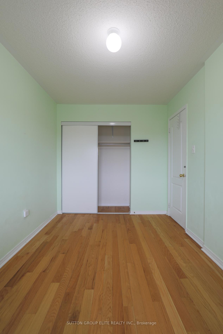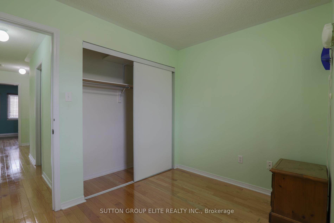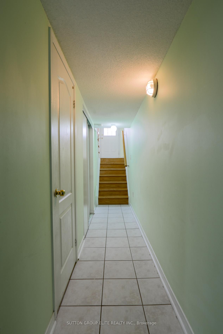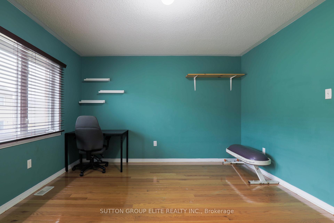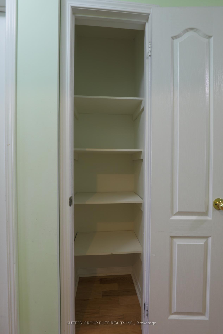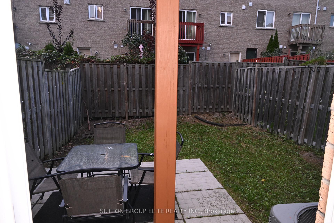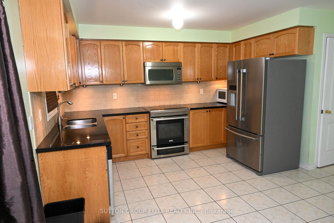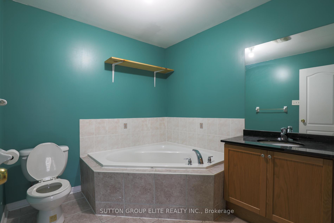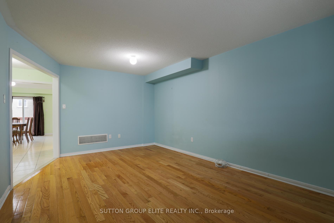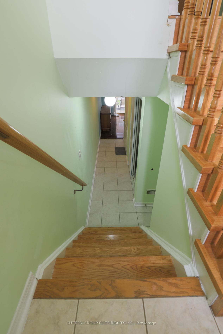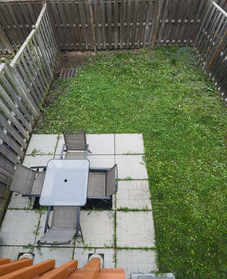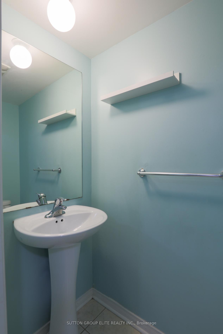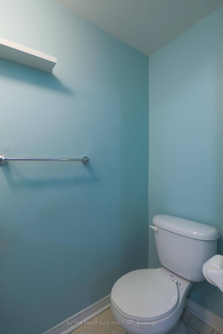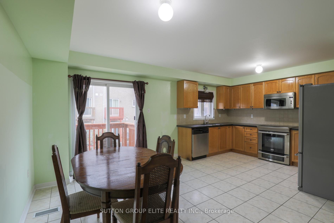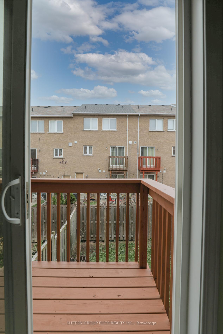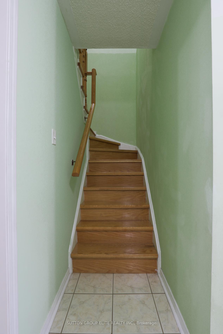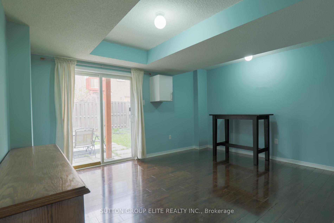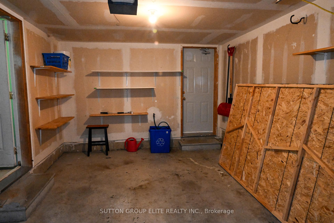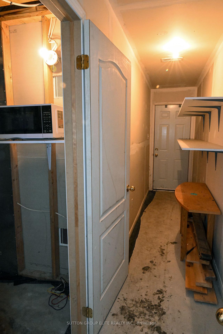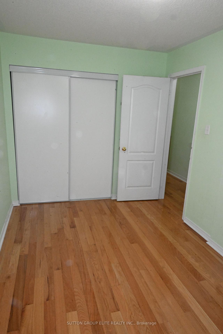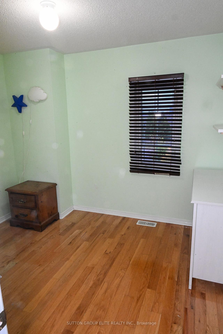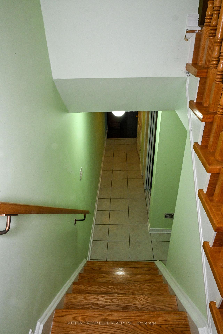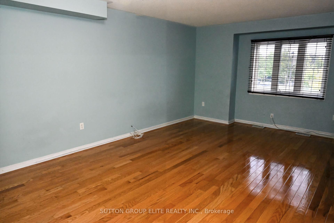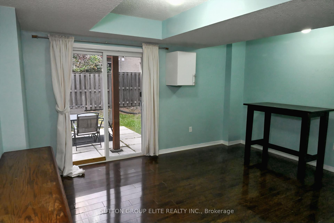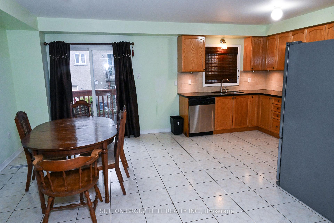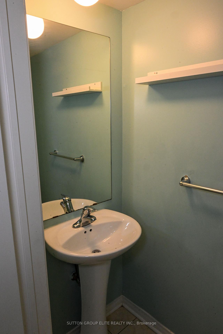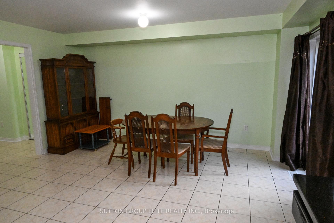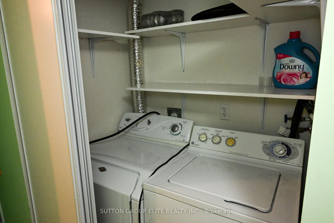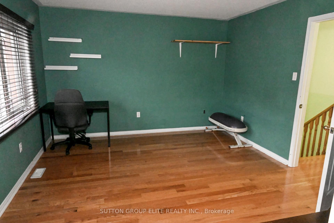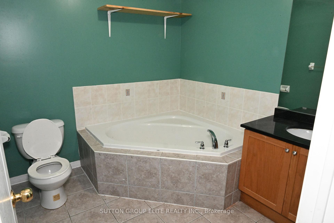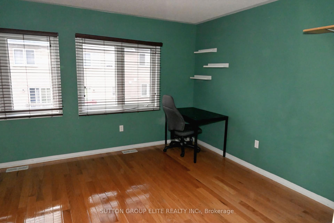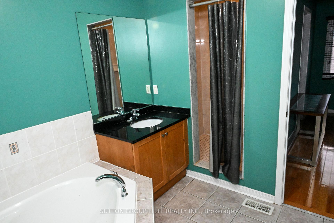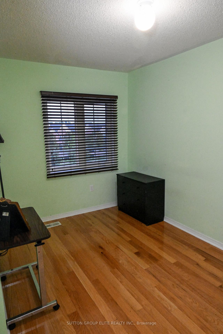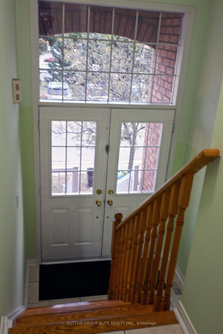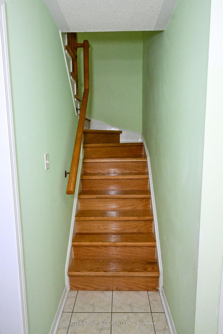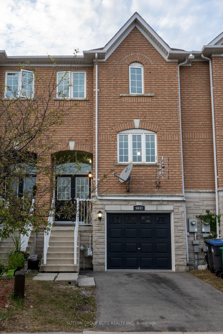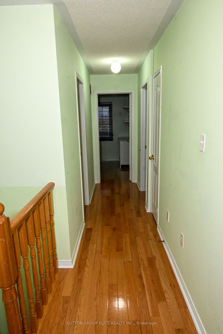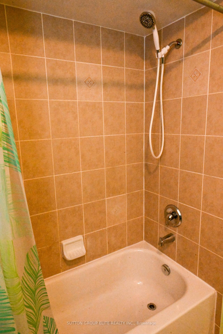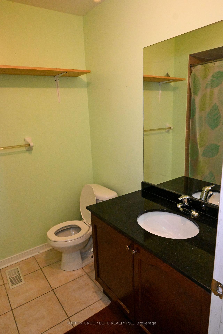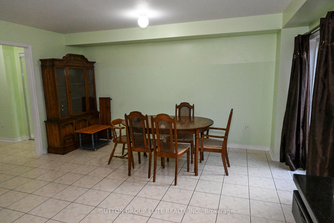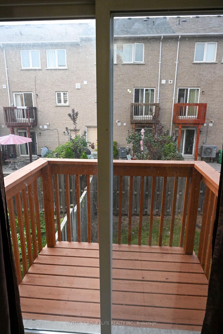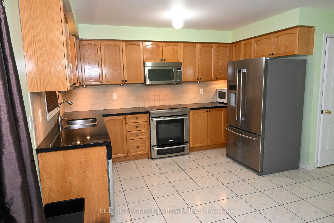$3,200
Available - For Rent
Listing ID: W9361796
5637 Retreat St , Mississauga, L5R 0B3, Ontario
| Welcome to this beautifully maintained 3-storey townhome, offering over 2,100 square feet of living space, featuring 3 spacious bedrooms and 4 bathrooms. The newly varnished stairs add a fresh and modern touch as you move through the home. The bright eat-in kitchen, with its newly varnished cabinets and pantry, opens to a cozy balcony(freshly stained), making it the perfect space for cooking and entertaining. The open-concept main floor showcases a combined living and dining room, ideal for gatherings with family and friends. Upstairs, the three generously sized bedrooms offer ample closet space. The primary bedroom includes a walk-in closet and a luxurious 4-piece ensuite with a Jacuzzi tub and separate shower. The fully finished basement offers extra living space with a walkout to a covered patio and a private backyard. With its own washroom, closet, and separate entrance, it can easily serve as a 4th bedroom or guest suite. Additional highlights include garage access, as well as direct access to the backyard from the garage. This home is move-in ready, perfect for families and those who enjoy entertaining in style! Right on the main bus line, walking distance to shopping (walmart and heartland) |
| Extras: comes partially furnished |
| Price | $3,200 |
| Address: | 5637 Retreat St , Mississauga, L5R 0B3, Ontario |
| Lot Size: | 19.45 x 85.44 (Feet) |
| Directions/Cross Streets: | mavis and matheson |
| Rooms: | 7 |
| Bedrooms: | 3 |
| Bedrooms +: | 1 |
| Kitchens: | 1 |
| Family Room: | N |
| Basement: | Fin W/O, W/O |
| Furnished: | Part |
| Approximatly Age: | 16-30 |
| Property Type: | Att/Row/Twnhouse |
| Style: | 3-Storey |
| Exterior: | Brick, Concrete |
| Garage Type: | Built-In |
| (Parking/)Drive: | Private |
| Drive Parking Spaces: | 1 |
| Pool: | None |
| Private Entrance: | Y |
| Approximatly Age: | 16-30 |
| Approximatly Square Footage: | 1500-2000 |
| Property Features: | Fenced Yard, Park, Place Of Worship, Public Transit, School, School Bus Route |
| Parking Included: | Y |
| Fireplace/Stove: | N |
| Heat Source: | Gas |
| Heat Type: | Forced Air |
| Central Air Conditioning: | Central Air |
| Laundry Level: | Lower |
| Elevator Lift: | N |
| Sewers: | Sewers |
| Water: | Municipal |
| Utilities-Cable: | A |
| Utilities-Hydro: | A |
| Utilities-Gas: | A |
| Utilities-Telephone: | A |
| Although the information displayed is believed to be accurate, no warranties or representations are made of any kind. |
| SUTTON GROUP ELITE REALTY INC. |
|
|
.jpg?src=Custom)
Dir:
416-548-7854
Bus:
416-548-7854
Fax:
416-981-7184
| Book Showing | Email a Friend |
Jump To:
At a Glance:
| Type: | Freehold - Att/Row/Twnhouse |
| Area: | Peel |
| Municipality: | Mississauga |
| Neighbourhood: | Hurontario |
| Style: | 3-Storey |
| Lot Size: | 19.45 x 85.44(Feet) |
| Approximate Age: | 16-30 |
| Beds: | 3+1 |
| Baths: | 4 |
| Fireplace: | N |
| Pool: | None |
Locatin Map:
- Color Examples
- Green
- Black and Gold
- Dark Navy Blue And Gold
- Cyan
- Black
- Purple
- Gray
- Blue and Black
- Orange and Black
- Red
- Magenta
- Gold
- Device Examples

