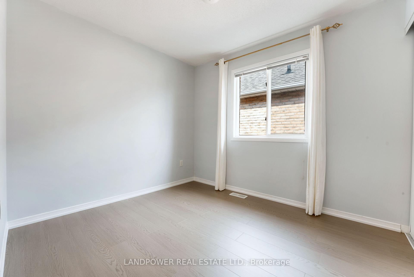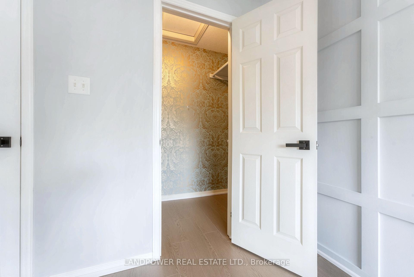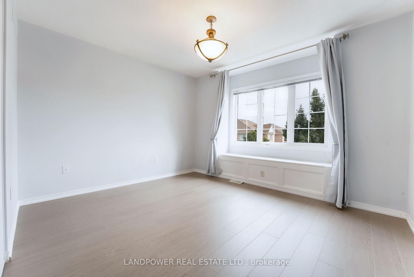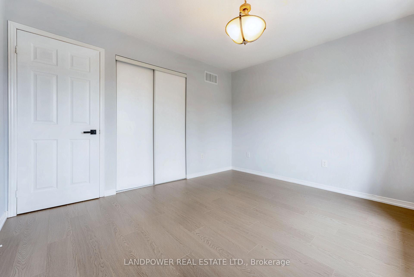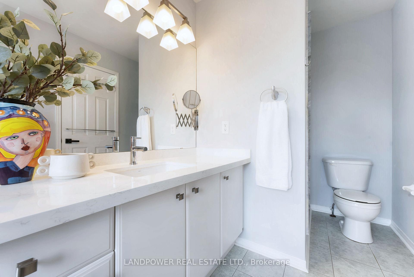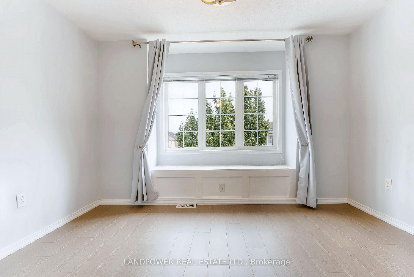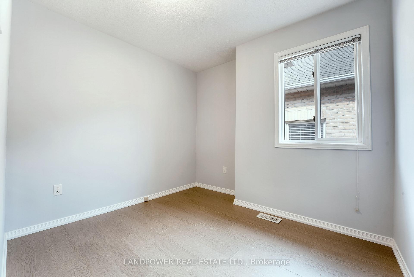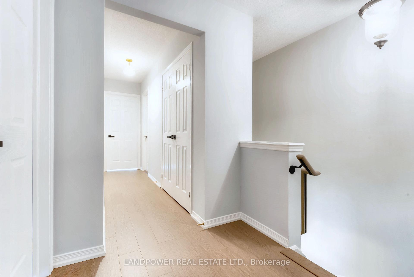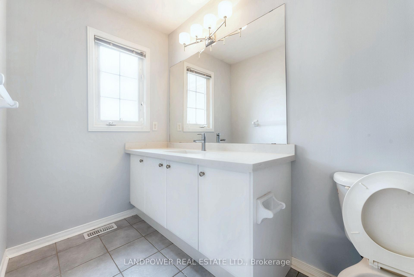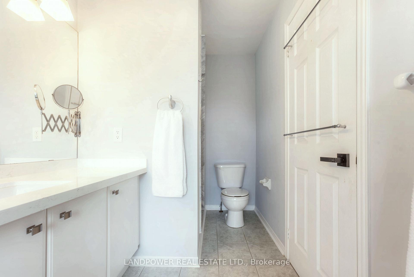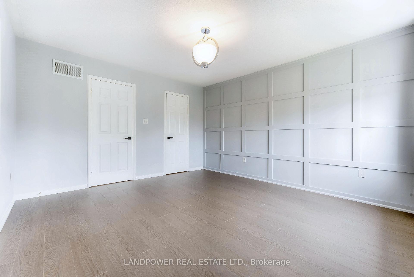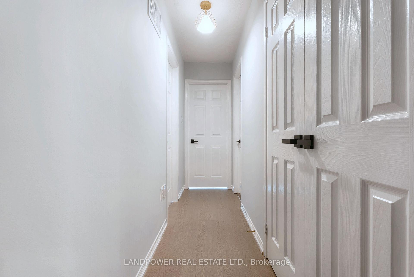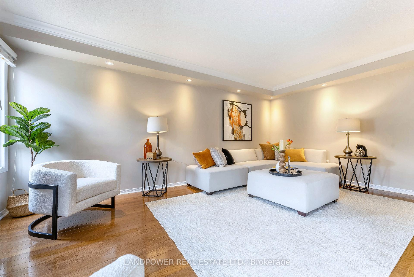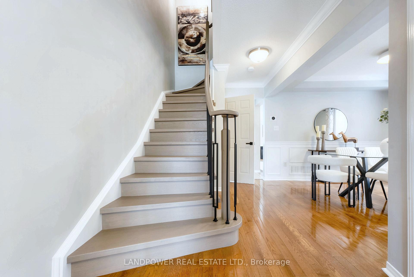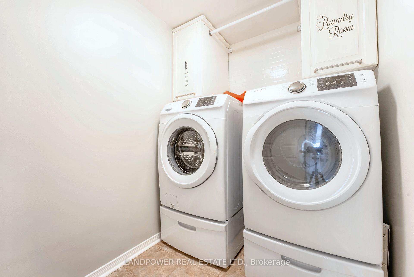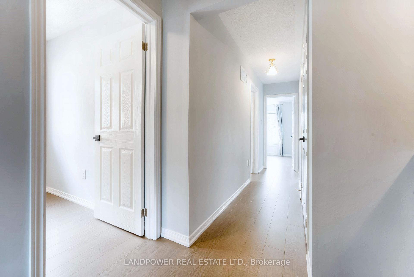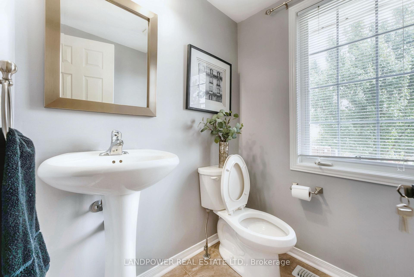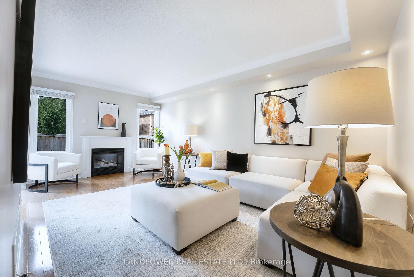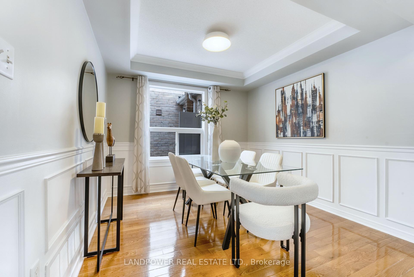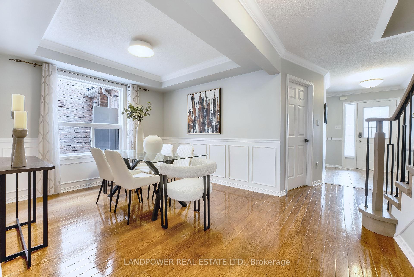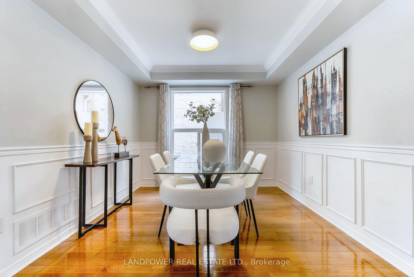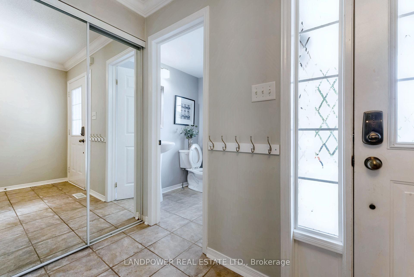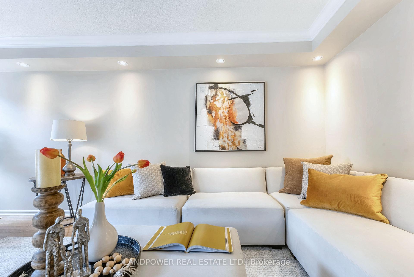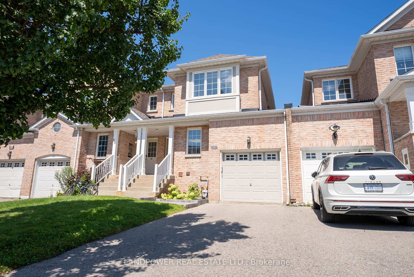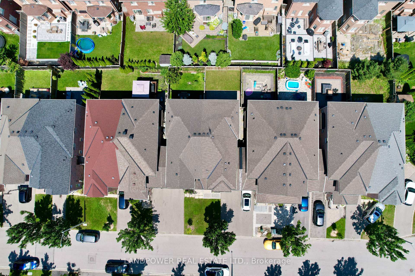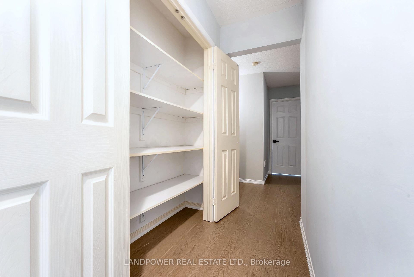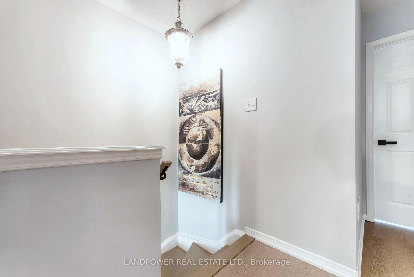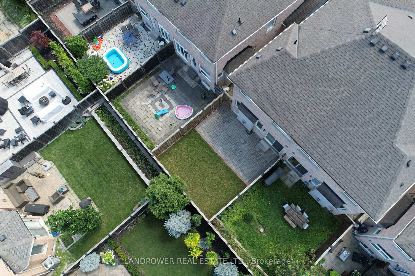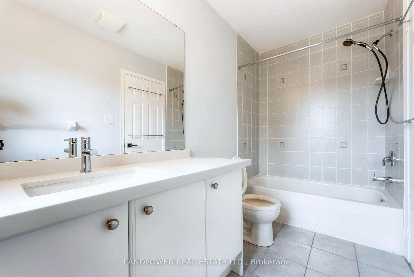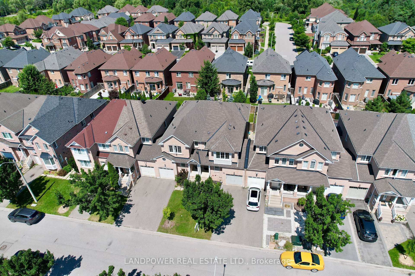$1,138,000
Available - For Sale
Listing ID: N9767956
90 Lowther Ave , Richmond Hill, L4E 4P3, Ontario
| This breathtaking 4 Bedroom 3 Washroom Freehold Townhouse is the one you have been waiting for! Like a Semi-Detached Home, This Home has a Spacious Entryway with Abundant Natural Light, Timeless Neutral Interior Design, Elegant Crown Molding, Classic Wainscoting, Recessed Lighting, Beautiful Hardwood Floors Throughout the Main Level, Cozy Gas Fireplace, Sleek Quartz Countertops, Tasteful Tumbled Marble Backsplash, Convenient Main Floor Laundry. Recently Updated Brand new stairs with Sleek and Modern Iron Balusters and Laminate Floors on the second floor with Fresh Paint and quartz countertops in the second floor bathrooms. Generously Proportioned Bedrooms. Single Car Garage with Access to Backyard, Well-Maintained Front and Backyard Landscaping, Fully Fenced Backyard with Patio Area, No Sidewalk for Added Convenience, Highly Rated Oak Ridges Public School Nearby, Proximity to Schools, Shopping, Transportation, and Numerous Other Amenities - A Must-See Property! |
| Extras: Close to two go stations & Public Transit, Minutes to 404/Big Box Stores, Lake Wilcox, Parks &Trails. |
| Price | $1,138,000 |
| Taxes: | $4080.00 |
| Address: | 90 Lowther Ave , Richmond Hill, L4E 4P3, Ontario |
| Lot Size: | 23.00 x 94.59 (Feet) |
| Directions/Cross Streets: | Bathurst/King Rd |
| Rooms: | 8 |
| Bedrooms: | 4 |
| Bedrooms +: | |
| Kitchens: | 1 |
| Family Room: | Y |
| Basement: | Full, Unfinished |
| Property Type: | Att/Row/Twnhouse |
| Style: | 2-Storey |
| Exterior: | Brick |
| Garage Type: | Attached |
| (Parking/)Drive: | Private |
| Drive Parking Spaces: | 3 |
| Pool: | None |
| Approximatly Square Footage: | 2000-2500 |
| Property Features: | Grnbelt/Cons, Library, Park, Public Transit |
| Fireplace/Stove: | Y |
| Heat Source: | Gas |
| Heat Type: | Forced Air |
| Central Air Conditioning: | Central Air |
| Laundry Level: | Main |
| Sewers: | Sewers |
| Water: | Municipal |
$
%
Years
This calculator is for demonstration purposes only. Always consult a professional
financial advisor before making personal financial decisions.
| Although the information displayed is believed to be accurate, no warranties or representations are made of any kind. |
| LANDPOWER REAL ESTATE LTD. |
|
|
.jpg?src=Custom)
Dir:
416-548-7854
Bus:
416-548-7854
Fax:
416-981-7184
| Book Showing | Email a Friend |
Jump To:
At a Glance:
| Type: | Freehold - Att/Row/Twnhouse |
| Area: | York |
| Municipality: | Richmond Hill |
| Neighbourhood: | Oak Ridges |
| Style: | 2-Storey |
| Lot Size: | 23.00 x 94.59(Feet) |
| Tax: | $4,080 |
| Beds: | 4 |
| Baths: | 3 |
| Fireplace: | Y |
| Pool: | None |
Locatin Map:
Payment Calculator:
- Color Examples
- Green
- Black and Gold
- Dark Navy Blue And Gold
- Cyan
- Black
- Purple
- Gray
- Blue and Black
- Orange and Black
- Red
- Magenta
- Gold
- Device Examples

