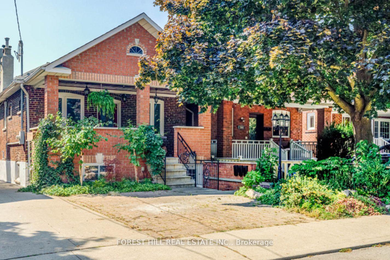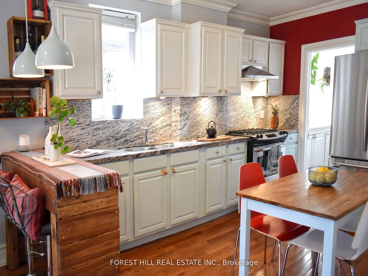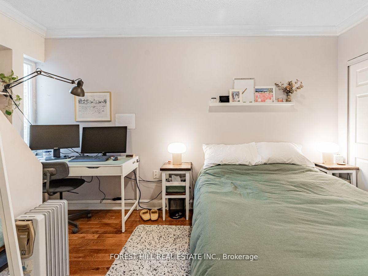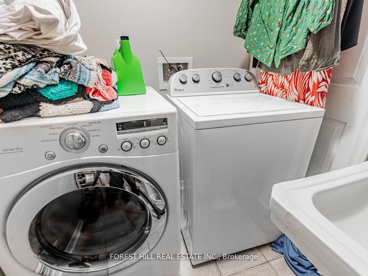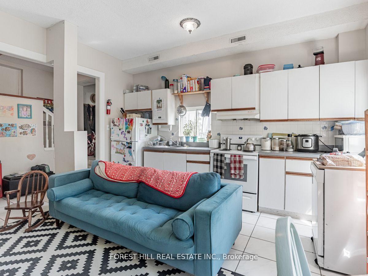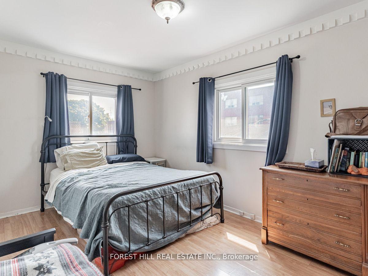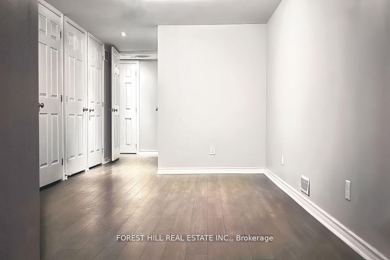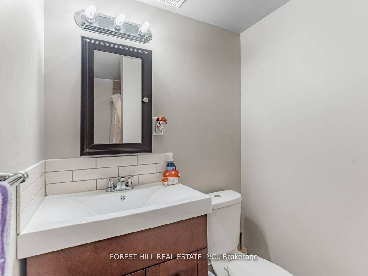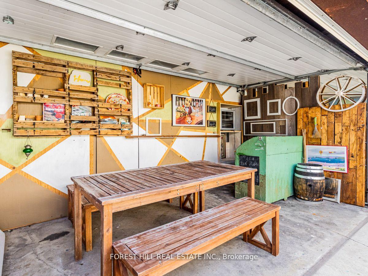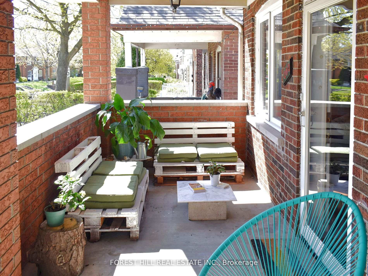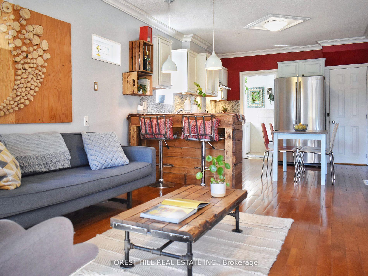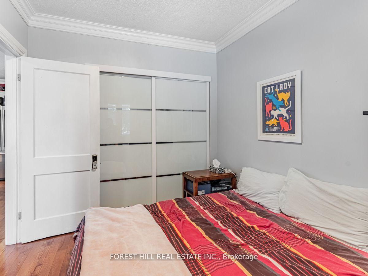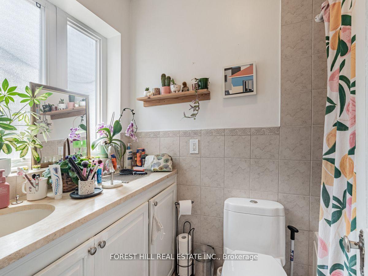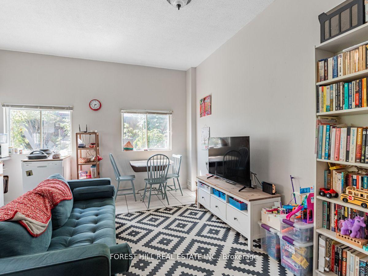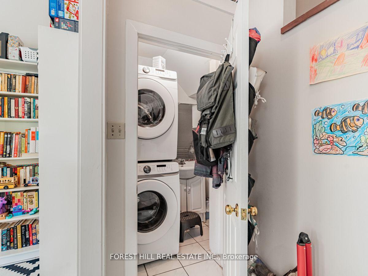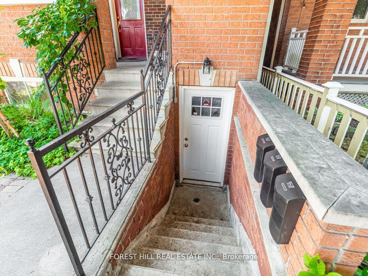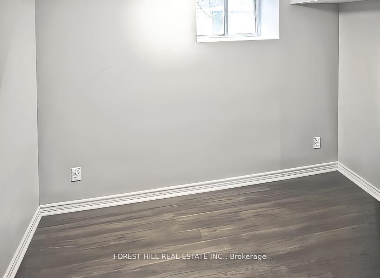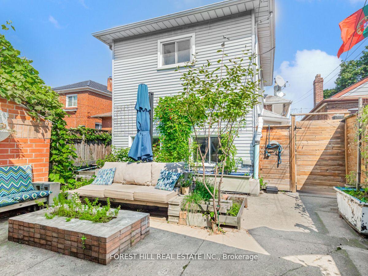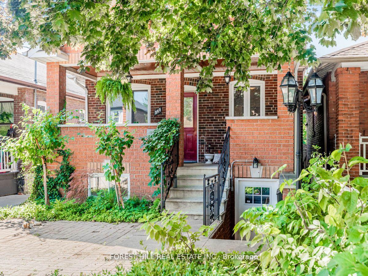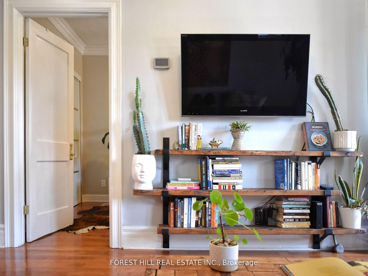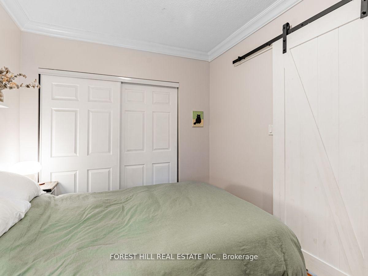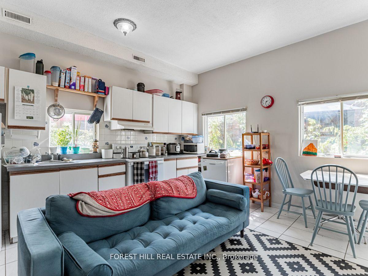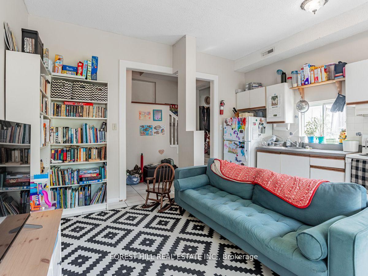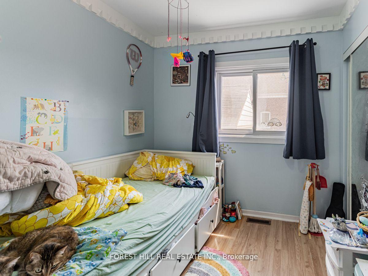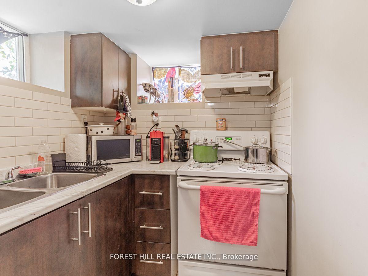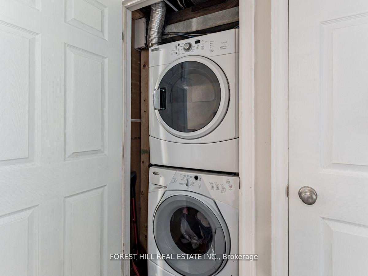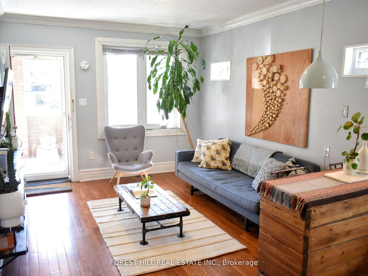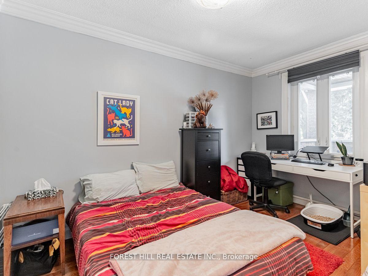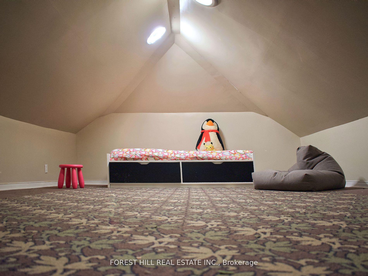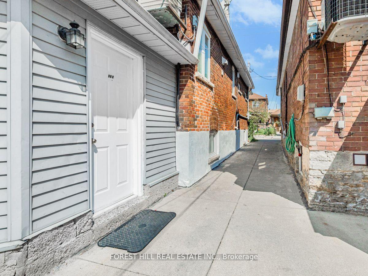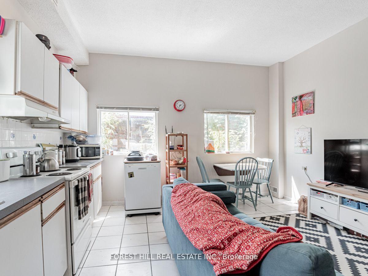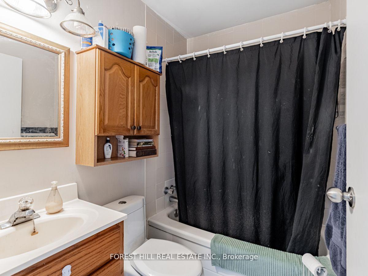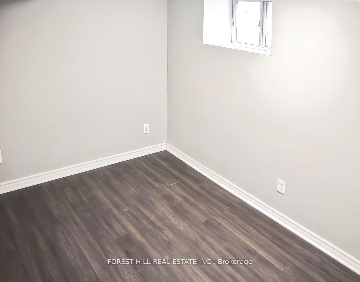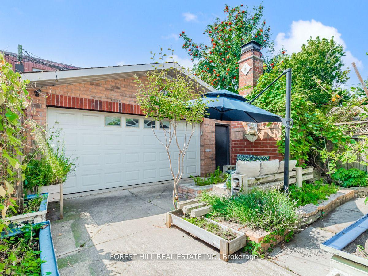$1,290,000
Available - For Sale
Listing ID: C10406675
362 Northcliffe Blvd , Toronto, M6E 3L1, Ontario
| An incredible opportunity awaits you at 362 Northcliffe Blvd nestled in the heart of Northcliffe Village. Deceivingly large, this one-of-a-kind duplex has 3 self-contained units, each with their own front doors, ensuite laundries and 2,840 sq ft of living space across all levels. Perfect for investors looking for a great quality property with strong rental income, end users or multi-generational families. The main unit features an open concept layout, 2 large bedrooms plus a loft, a renovated kitchen with stainless steel appliances and granite countertops/backsplash, a great front porch and ensuite laundry. The unique rear unit, a separate 2-storey addition, features 2 levels of light-filled living space, an open concept kitchen/living/dining room with high ceilings, a powder room, 2 spacious bedrooms, 3-pc bathroom and ensuite laundry. The lower unit, fully renovated in 2016, features an open concept living space, a large kitchen with lots of cabinetry, two large bedrooms with great storage and ensuite laundry. The rear of the property features a large 493 sqft garage with plus a hardscaped private rear patio with planters and built-in furniture. Steps to the St Clair West shops, cafes, restaurants, schools, 24/7 TTC access incl. St Clair streetcar, bus, Eglinton LRT, and easy access to highways. Incredible value! |
| Extras: Entertain guests with your very own wood-fire brick pizza oven! |
| Price | $1,290,000 |
| Taxes: | $5479.00 |
| Address: | 362 Northcliffe Blvd , Toronto, M6E 3L1, Ontario |
| Lot Size: | 25.00 x 114.09 (Feet) |
| Directions/Cross Streets: | Dufferin / Rogers |
| Rooms: | 10 |
| Bedrooms: | 4 |
| Bedrooms +: | 3 |
| Kitchens: | 3 |
| Family Room: | N |
| Basement: | Apartment |
| Property Type: | Detached |
| Style: | Backsplit 3 |
| Exterior: | Brick |
| Garage Type: | Detached |
| (Parking/)Drive: | Mutual |
| Drive Parking Spaces: | 1 |
| Pool: | None |
| Fireplace/Stove: | N |
| Heat Source: | Gas |
| Heat Type: | Forced Air |
| Central Air Conditioning: | Central Air |
| Sewers: | Sewers |
| Water: | Municipal |
$
%
Years
This calculator is for demonstration purposes only. Always consult a professional
financial advisor before making personal financial decisions.
| Although the information displayed is believed to be accurate, no warranties or representations are made of any kind. |
| FOREST HILL REAL ESTATE INC. |
|
|
.jpg?src=Custom)
Dir:
416-548-7854
Bus:
416-548-7854
Fax:
416-981-7184
| Book Showing | Email a Friend |
Jump To:
At a Glance:
| Type: | Freehold - Detached |
| Area: | Toronto |
| Municipality: | Toronto |
| Neighbourhood: | Oakwood Village |
| Style: | Backsplit 3 |
| Lot Size: | 25.00 x 114.09(Feet) |
| Tax: | $5,479 |
| Beds: | 4+3 |
| Baths: | 4 |
| Fireplace: | N |
| Pool: | None |
Locatin Map:
Payment Calculator:
- Color Examples
- Green
- Black and Gold
- Dark Navy Blue And Gold
- Cyan
- Black
- Purple
- Gray
- Blue and Black
- Orange and Black
- Red
- Magenta
- Gold
- Device Examples

