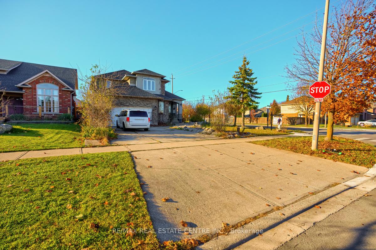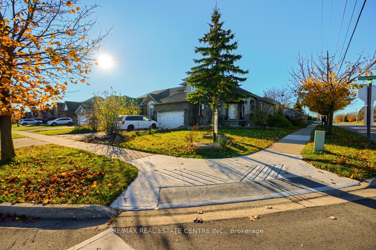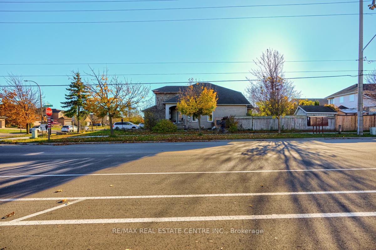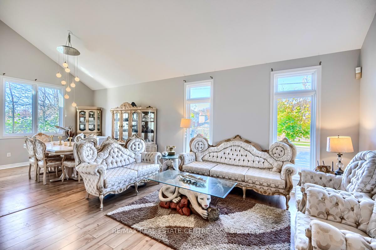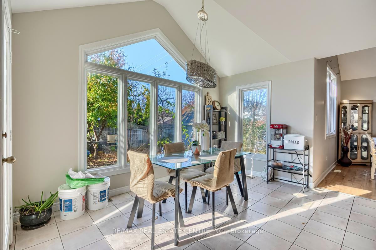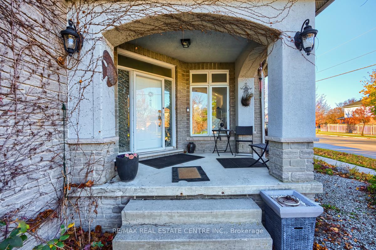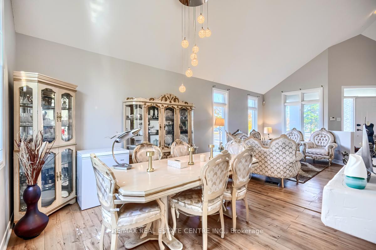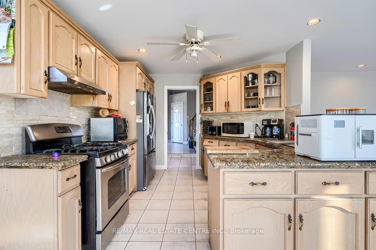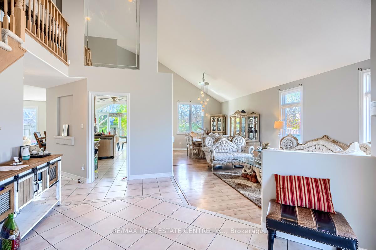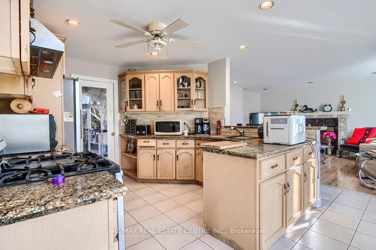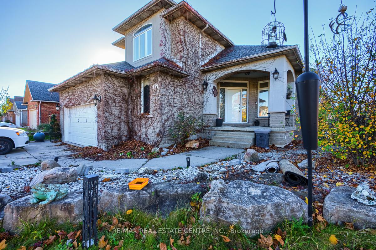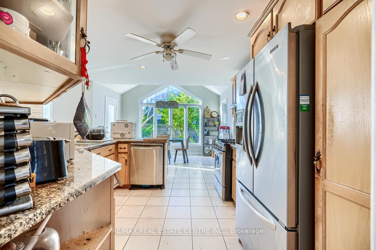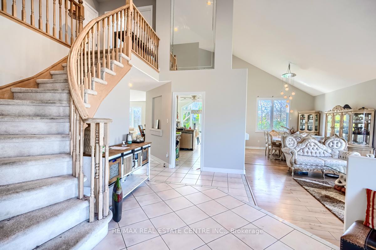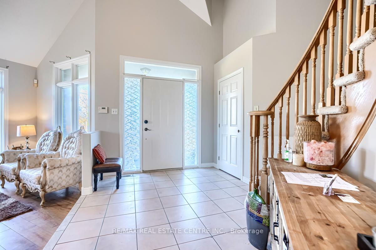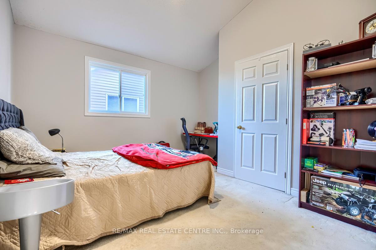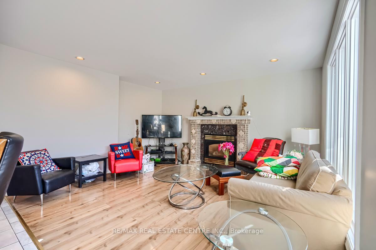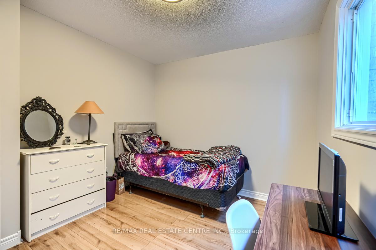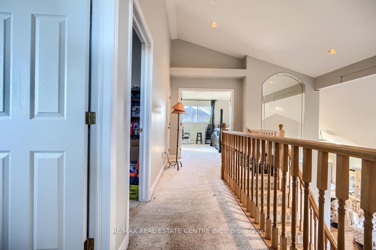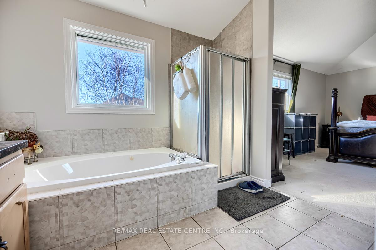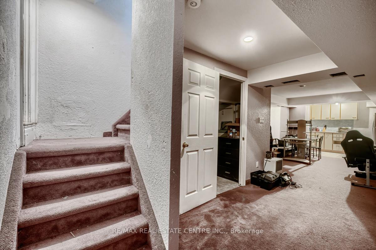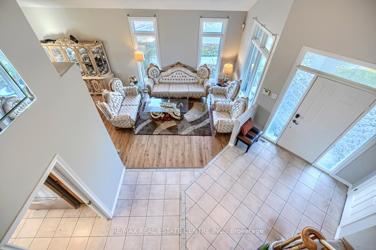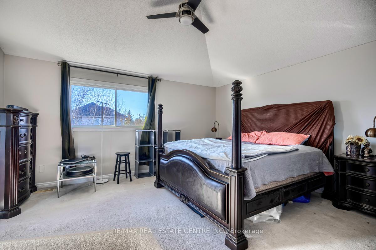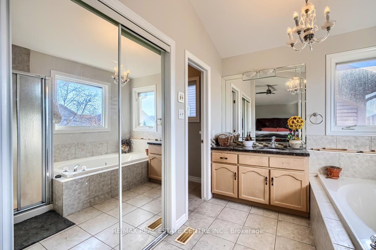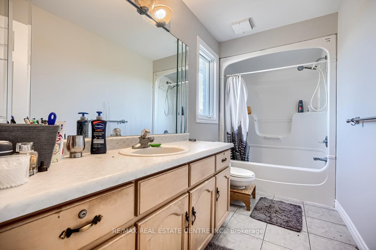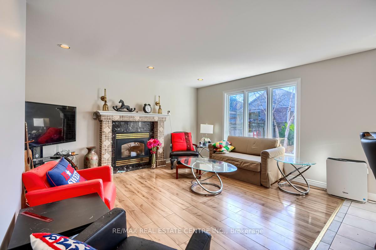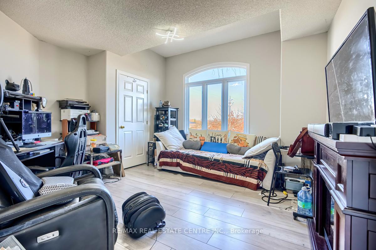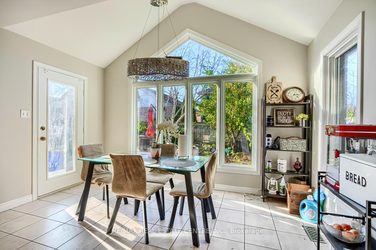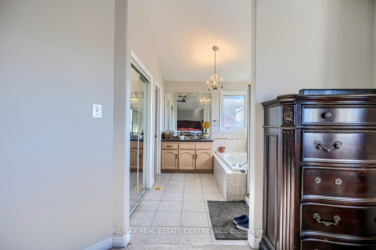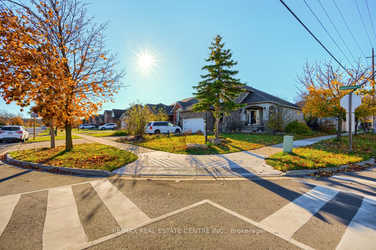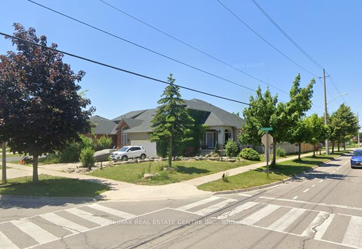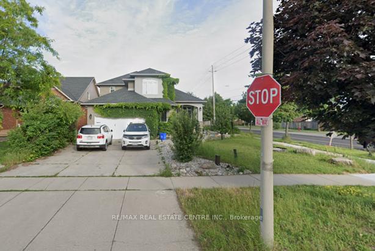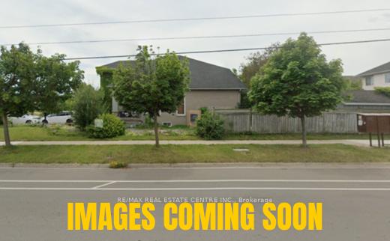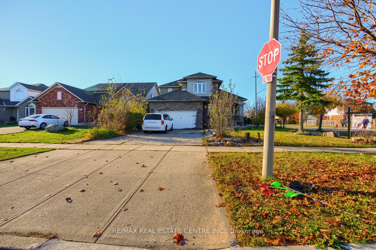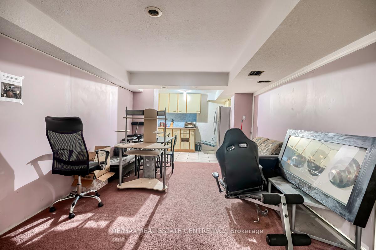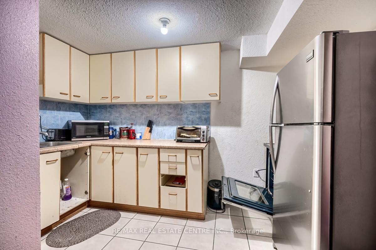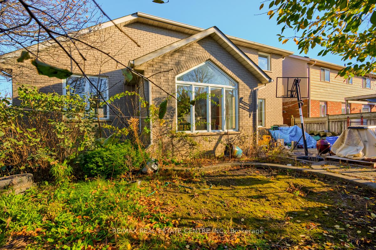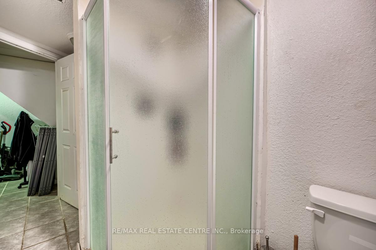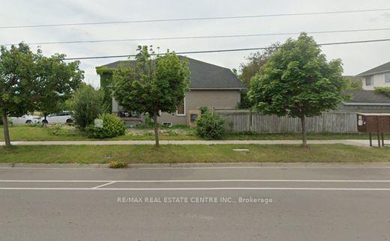$999,999
Available - For Sale
Listing ID: X9840136
79 Gatestone Dr , Hamilton, L8J 3T7, Ontario
| INVESTOR'S PARADISE - Welcome to 79 Gatestone Drive, an exceptional investment opportunity on a corner lot in the highly desirable Stoney Creek Mountain community of Hamilton. $6000 in income potential! This spacious, 4-bedroom, 3-bathroom home boasts an open-concept layout with soaring ceilings, ample natural light, and high rental potential. The main floor includes a modern kitchen with stainless steel appliances, a sunlit breakfast area, a grand living room, formal dining space, and a family room with a cozy gas fireplace. An additional main-floor bedroom offers flexible use for guests or an in-law suite. Upstairs, the primary bedroom features a luxurious ensuite and walk-in closet, along with two more spacious bedrooms. The fully finished basement, complete with three bedrooms and a separate entrance from the garage, creates options for extended family or rental income. Outdoors, enjoy a fenced backyard ideal for gatherings. With nearby parks, schools, shopping, and easy highway access, this home is positioned for growth and convenience in a vibrant neighborhood. Dont miss this prime investmentschedule a showing today! |
| Extras: This home offers close proximity to top-rated schools, including Gatestone Elementary and Saltfleet High. Nearby shopping, dining, and parks like Eramosa Karst, easy access to Red Hill and Linc Parkways for commuting to and from Toronto. |
| Price | $999,999 |
| Taxes: | $6176.85 |
| Address: | 79 Gatestone Dr , Hamilton, L8J 3T7, Ontario |
| Lot Size: | 65.03 x 115.78 (Feet) |
| Directions/Cross Streets: | Highland Rd And Gatestone Dr |
| Rooms: | 7 |
| Rooms +: | 4 |
| Bedrooms: | 4 |
| Bedrooms +: | 3 |
| Kitchens: | 1 |
| Kitchens +: | 1 |
| Family Room: | Y |
| Basement: | Finished |
| Property Type: | Detached |
| Style: | 2-Storey |
| Exterior: | Brick |
| Garage Type: | Attached |
| (Parking/)Drive: | Private |
| Drive Parking Spaces: | 6 |
| Pool: | None |
| Fireplace/Stove: | Y |
| Heat Source: | Gas |
| Heat Type: | Forced Air |
| Central Air Conditioning: | Central Air |
| Laundry Level: | Main |
| Elevator Lift: | N |
| Sewers: | Sewers |
| Water: | Municipal |
$
%
Years
This calculator is for demonstration purposes only. Always consult a professional
financial advisor before making personal financial decisions.
| Although the information displayed is believed to be accurate, no warranties or representations are made of any kind. |
| RE/MAX REAL ESTATE CENTRE INC. |
|
|
.jpg?src=Custom)
Dir:
416-548-7854
Bus:
416-548-7854
Fax:
416-981-7184
| Book Showing | Email a Friend |
Jump To:
At a Glance:
| Type: | Freehold - Detached |
| Area: | Hamilton |
| Municipality: | Hamilton |
| Neighbourhood: | Stoney Creek |
| Style: | 2-Storey |
| Lot Size: | 65.03 x 115.78(Feet) |
| Tax: | $6,176.85 |
| Beds: | 4+3 |
| Baths: | 4 |
| Fireplace: | Y |
| Pool: | None |
Locatin Map:
Payment Calculator:
- Color Examples
- Green
- Black and Gold
- Dark Navy Blue And Gold
- Cyan
- Black
- Purple
- Gray
- Blue and Black
- Orange and Black
- Red
- Magenta
- Gold
- Device Examples

