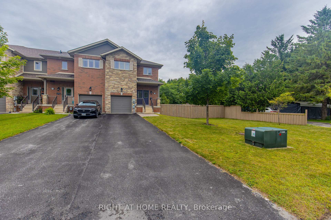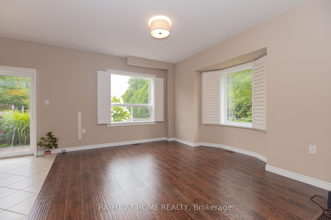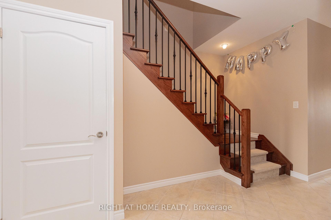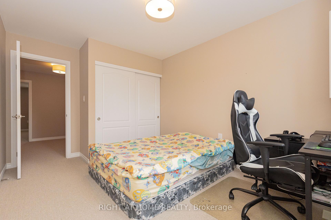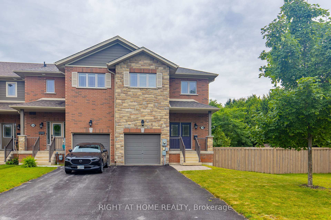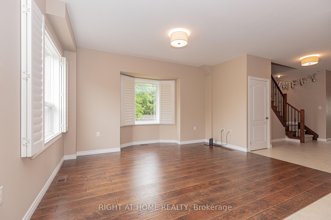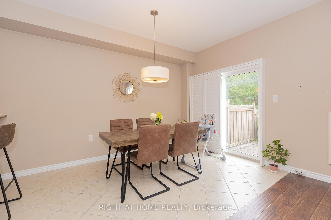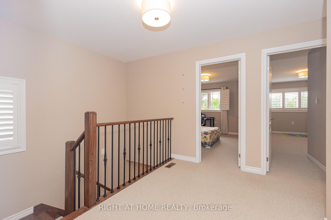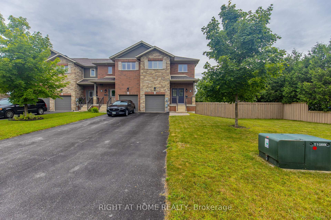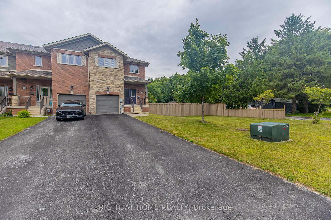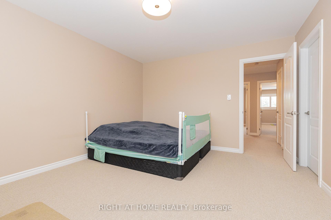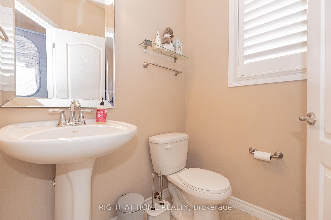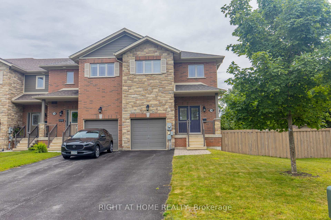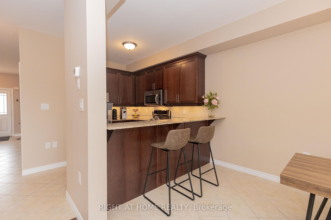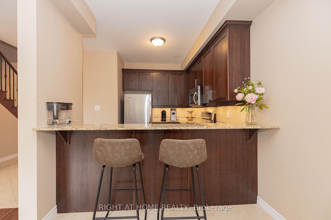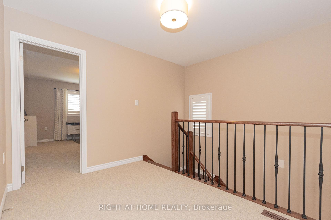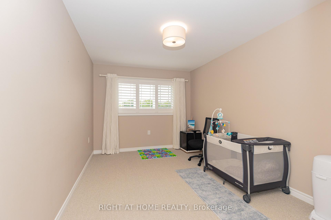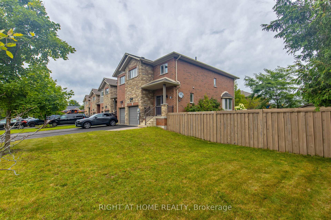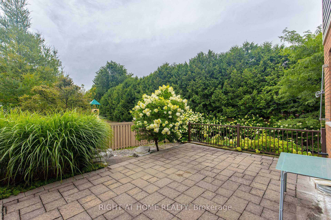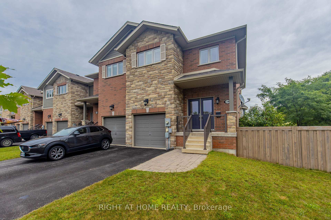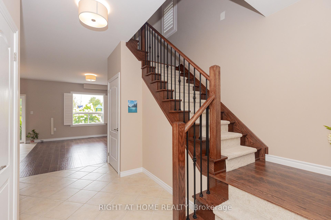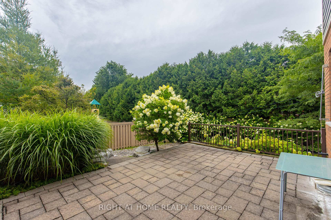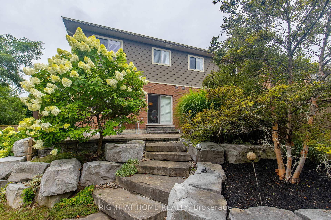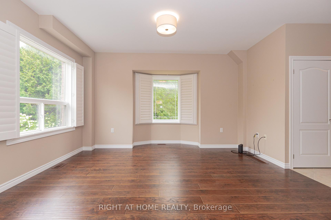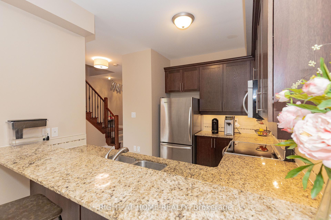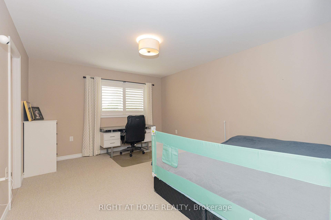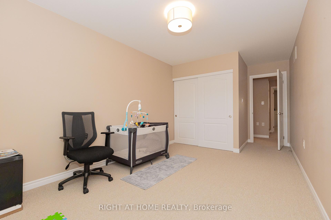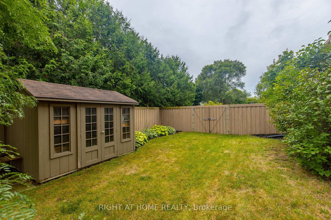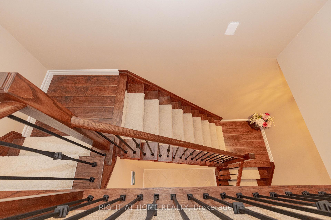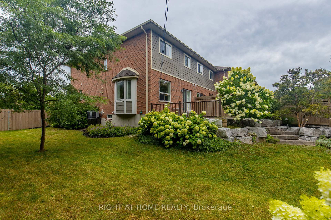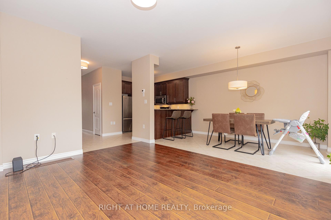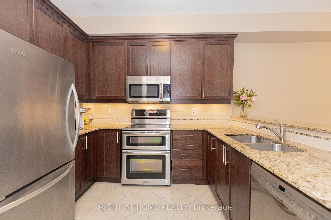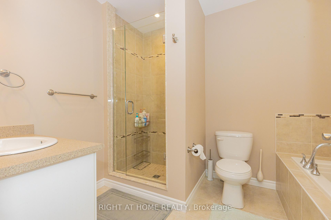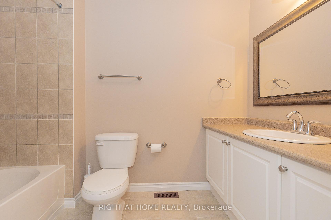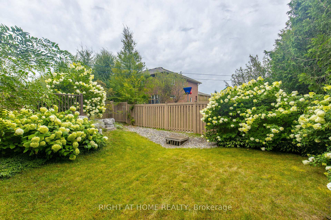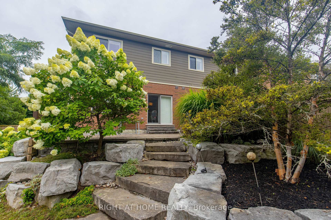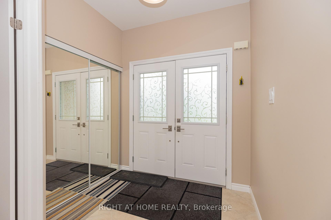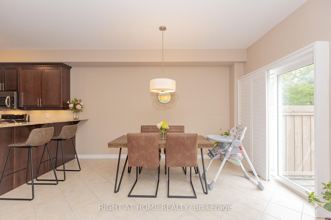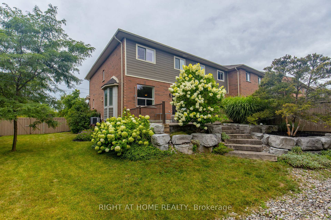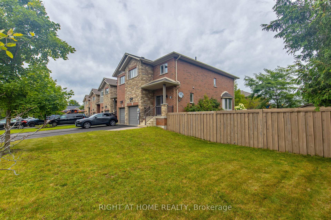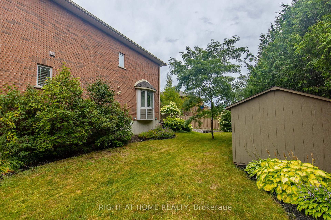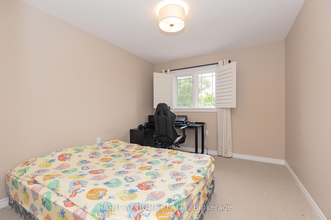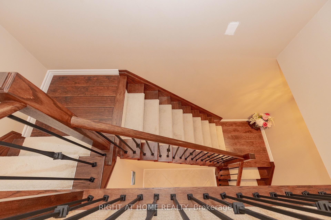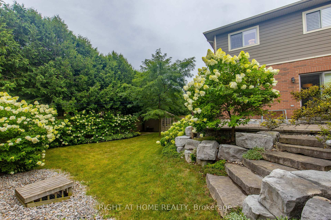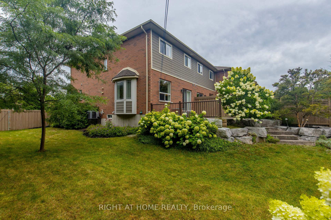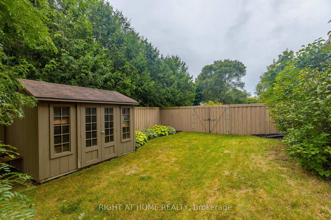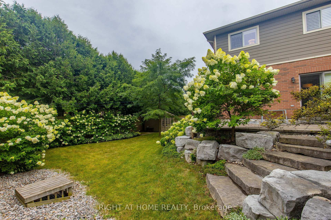$799,800
Available - For Sale
Listing ID: S10402877
228H Crawford St , Barrie, L4N 3W7, Ontario
| Welcome To This Hedburn Built Executive Freehold Two Storey End Unit Town Home With A Huge 58ftX119ft Double Lot. This Beautiful Home Features 9 Ft Ceilings, Professional Finished With 3 Large Sized Bedrooms, Open Concept, Stainless Appliances, Large Bright Windows With California Shutters, Walk Out From Dinning Room to A Large Maintain Free Stone Patio, Master Bedroom Has Its Own Ensuite & Walk In Closet W/ Soaker Tub. Quite Neighbourhood Easy Access To Shops, Commuting And Schools. Professionally Designed Beautifully Landscaping, 8x10 Garden Shed, Fully Fenced With A Large Garden Gate For Easy Access. Large Paved Driveway For Three Cars. Bear Creek Eco Park Trail Is Just Across The Road. |
| Extras: All Electric Light fixtures, California Blinds, Landscaped, central vac and attachments, furnace humidifier, water softener air conditioner. 8x10 Garden shed, clothes line, fully fenced, garage door opener and remote. |
| Price | $799,800 |
| Taxes: | $4723.43 |
| Address: | 228H Crawford St , Barrie, L4N 3W7, Ontario |
| Lot Size: | 58.20 x 118.64 (Feet) |
| Directions/Cross Streets: | Ardagh rd to Crawford st |
| Rooms: | 6 |
| Rooms +: | 0 |
| Bedrooms: | 3 |
| Bedrooms +: | 0 |
| Kitchens: | 1 |
| Family Room: | Y |
| Basement: | Full, Unfinished |
| Approximatly Age: | 6-15 |
| Property Type: | Att/Row/Twnhouse |
| Style: | 2-Storey |
| Exterior: | Brick |
| Garage Type: | Attached |
| (Parking/)Drive: | Private |
| Drive Parking Spaces: | 3 |
| Pool: | None |
| Approximatly Age: | 6-15 |
| Approximatly Square Footage: | 1500-2000 |
| Fireplace/Stove: | N |
| Heat Source: | Gas |
| Heat Type: | Forced Air |
| Central Air Conditioning: | Central Air |
| Sewers: | Sewers |
| Water: | Municipal |
$
%
Years
This calculator is for demonstration purposes only. Always consult a professional
financial advisor before making personal financial decisions.
| Although the information displayed is believed to be accurate, no warranties or representations are made of any kind. |
| RIGHT AT HOME REALTY |
|
|
.jpg?src=Custom)
Dir:
416-548-7854
Bus:
416-548-7854
Fax:
416-981-7184
| Book Showing | Email a Friend |
Jump To:
At a Glance:
| Type: | Freehold - Att/Row/Twnhouse |
| Area: | Simcoe |
| Municipality: | Barrie |
| Neighbourhood: | Ardagh |
| Style: | 2-Storey |
| Lot Size: | 58.20 x 118.64(Feet) |
| Approximate Age: | 6-15 |
| Tax: | $4,723.43 |
| Beds: | 3 |
| Baths: | 3 |
| Fireplace: | N |
| Pool: | None |
Locatin Map:
Payment Calculator:
- Color Examples
- Green
- Black and Gold
- Dark Navy Blue And Gold
- Cyan
- Black
- Purple
- Gray
- Blue and Black
- Orange and Black
- Red
- Magenta
- Gold
- Device Examples

