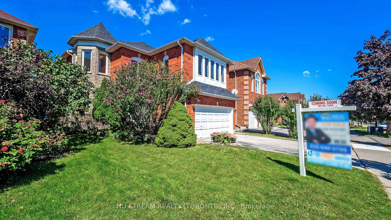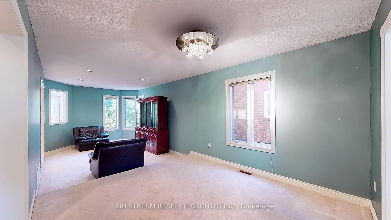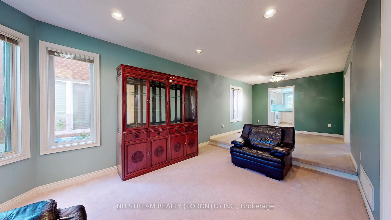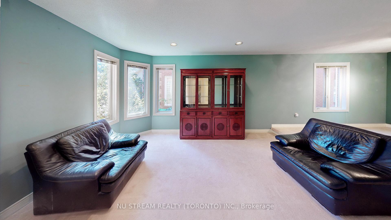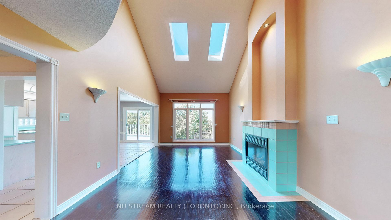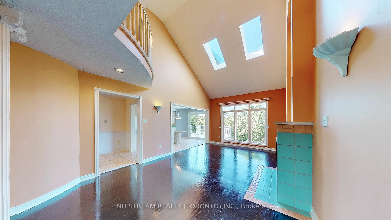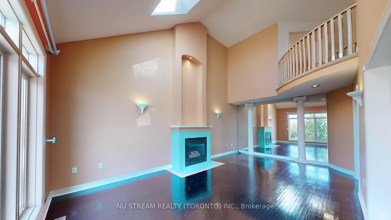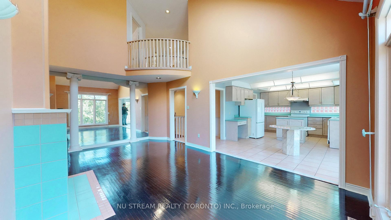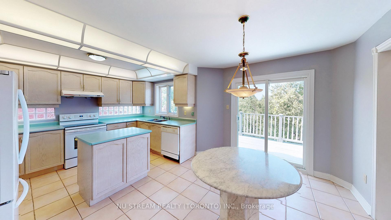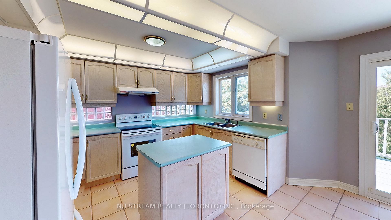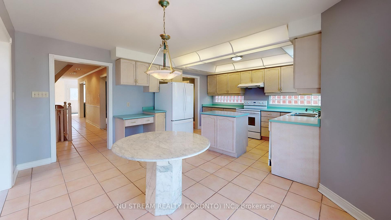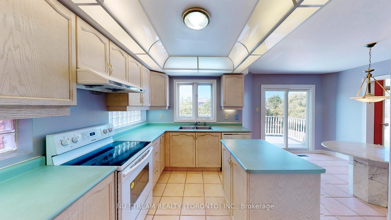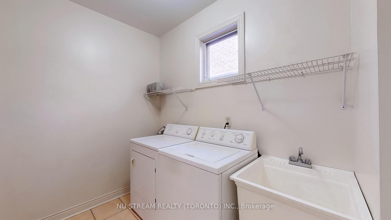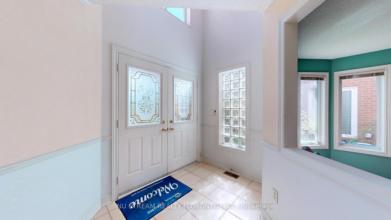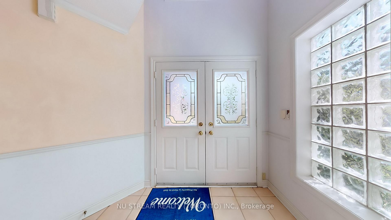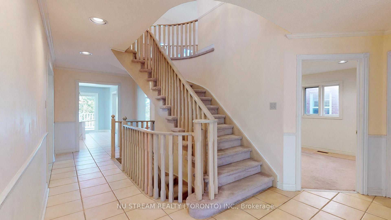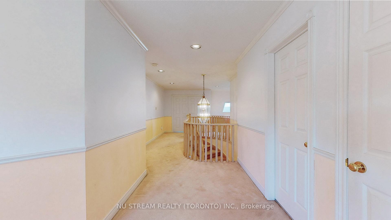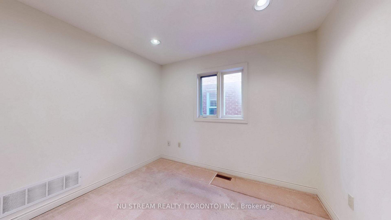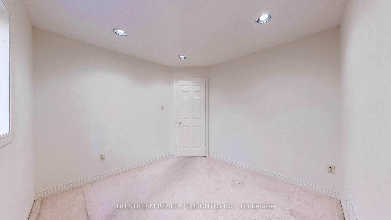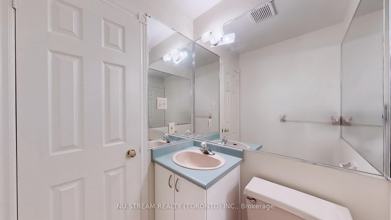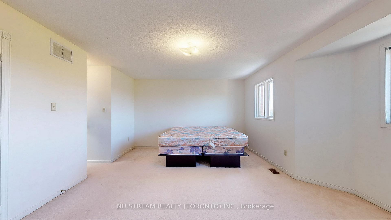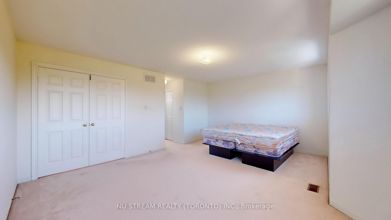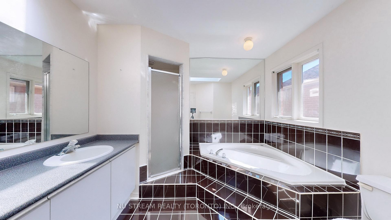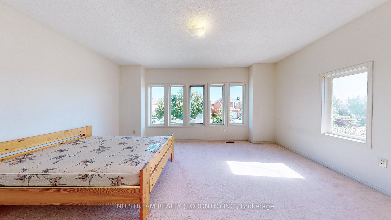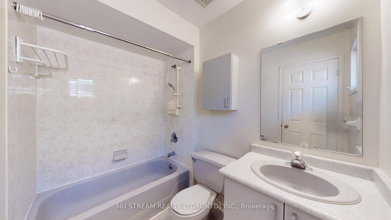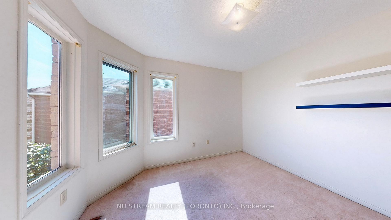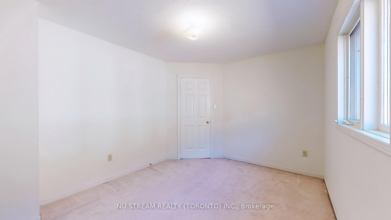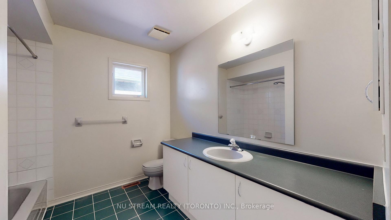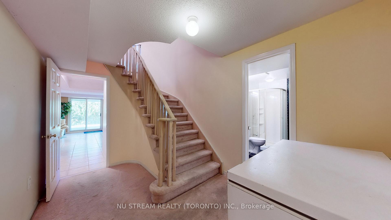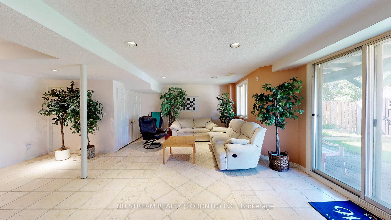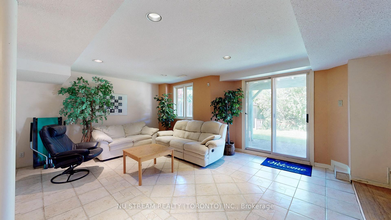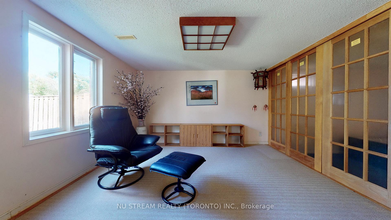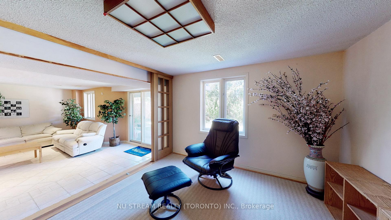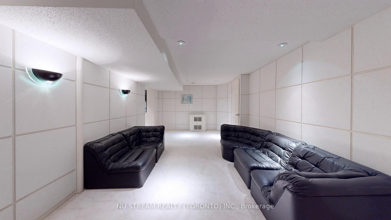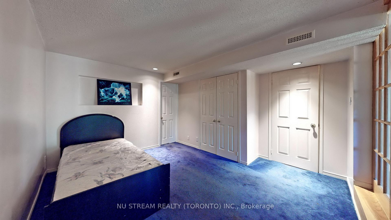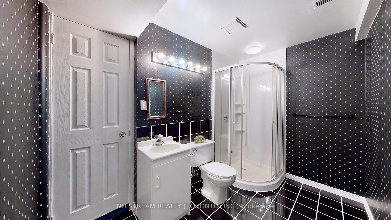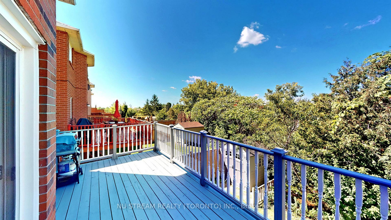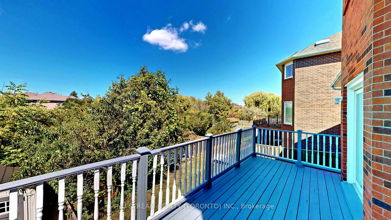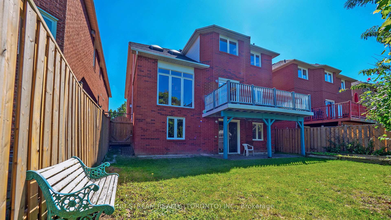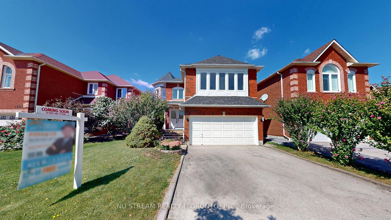$1,688,000
Available - For Sale
Listing ID: W9344860
1337 Daniel Creek Rd , Mississauga, L5V 1V3, Ontario
| Gorgeous, Charming home backing onto River Valley backyard privacy on 40 x 120 ft lot with Walkout Basement, nestled In The Core Of Mississauga. 4 Massive Bedrooms w/3 full ensuite baths on 2nd floor (Primary ensuite with both soaking tub & seperate shower and bright, spacious skylight)! Well-designed and Very Functional Layout W/ Pot Lights On Main floor, w/ Extra Office Room Conveniently & laundry w/garage access, large family room open to the kitchen/breakfast area with central island, Family room is open to above, airy and open Concept W/ A double stunning, bright skylight fullfill with natural light! from the kitchen Walk out to the huge balcony in Tranquil Backyard. Finished walk-out Basement with large home theater with Pot Lights Thru-Out, a Japanese-style tatami sitting area, and one bedroom with an ensuite W/4 piece bath, oversized storage room, and cold room! The backyard backs onto a natural preserve with a ravine and forest view, offering privacy with no rear neighbors. Located on a quiet street in a highly so sought-after location. Walk to schools, park, bus, shopping! NThe floor plan is available online(Attachments). |
| Extras: All Existing Light Fixtures, Window Coverings, Fridges, Dish Washer, Washer/Dryer, Stove, A/C , Furnace. Easy Access To Hwy 401/403/407, And Heartland Centre. Steps To Credit River & Trails |
| Price | $1,688,000 |
| Taxes: | $8008.65 |
| Address: | 1337 Daniel Creek Rd , Mississauga, L5V 1V3, Ontario |
| Lot Size: | 40.08 x 120.99 (Feet) |
| Directions/Cross Streets: | Bristol & Creditview |
| Rooms: | 11 |
| Rooms +: | 4 |
| Bedrooms: | 4 |
| Bedrooms +: | 1 |
| Kitchens: | 1 |
| Family Room: | Y |
| Basement: | Fin W/O, Sep Entrance |
| Approximatly Age: | 16-30 |
| Property Type: | Detached |
| Style: | 2-Storey |
| Exterior: | Brick, Stone |
| Garage Type: | Built-In |
| (Parking/)Drive: | Pvt Double |
| Drive Parking Spaces: | 2 |
| Pool: | None |
| Approximatly Age: | 16-30 |
| Approximatly Square Footage: | 3000-3500 |
| Fireplace/Stove: | Y |
| Heat Source: | Gas |
| Heat Type: | Forced Air |
| Central Air Conditioning: | Central Air |
| Laundry Level: | Main |
| Sewers: | Sewers |
| Water: | Municipal |
$
%
Years
This calculator is for demonstration purposes only. Always consult a professional
financial advisor before making personal financial decisions.
| Although the information displayed is believed to be accurate, no warranties or representations are made of any kind. |
| NU STREAM REALTY (TORONTO) INC. |
|
|
.jpg?src=Custom)
Dir:
416-548-7854
Bus:
416-548-7854
Fax:
416-981-7184
| Virtual Tour | Book Showing | Email a Friend |
Jump To:
At a Glance:
| Type: | Freehold - Detached |
| Area: | Peel |
| Municipality: | Mississauga |
| Neighbourhood: | East Credit |
| Style: | 2-Storey |
| Lot Size: | 40.08 x 120.99(Feet) |
| Approximate Age: | 16-30 |
| Tax: | $8,008.65 |
| Beds: | 4+1 |
| Baths: | 5 |
| Fireplace: | Y |
| Pool: | None |
Locatin Map:
Payment Calculator:
- Color Examples
- Green
- Black and Gold
- Dark Navy Blue And Gold
- Cyan
- Black
- Purple
- Gray
- Blue and Black
- Orange and Black
- Red
- Magenta
- Gold
- Device Examples







