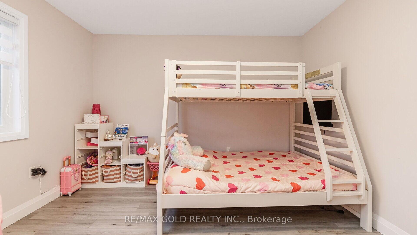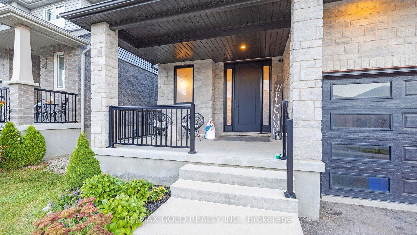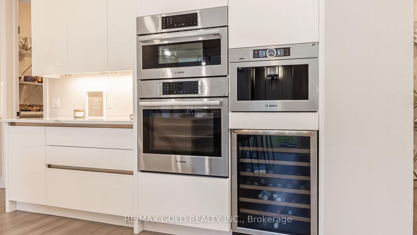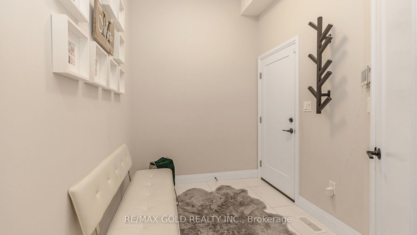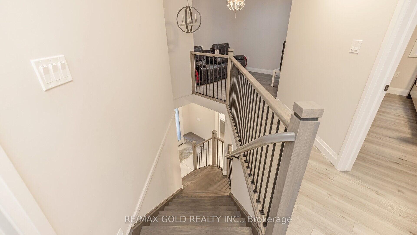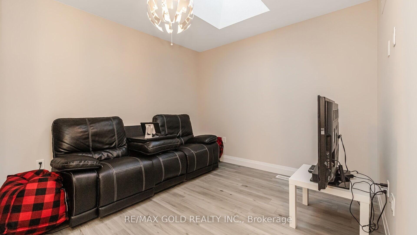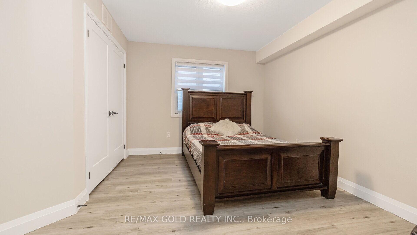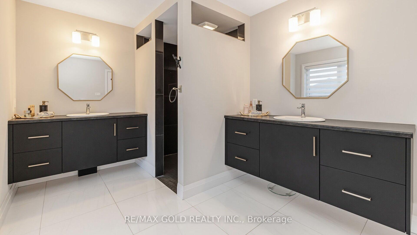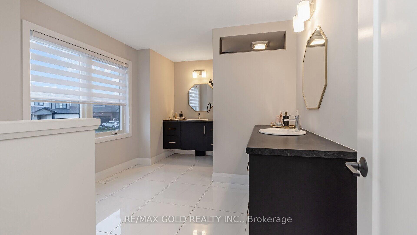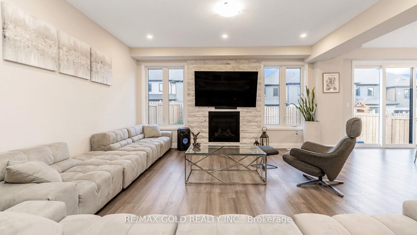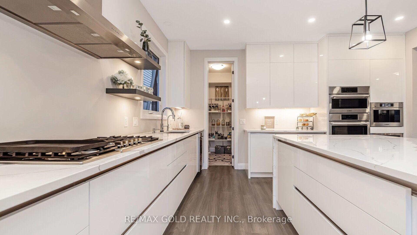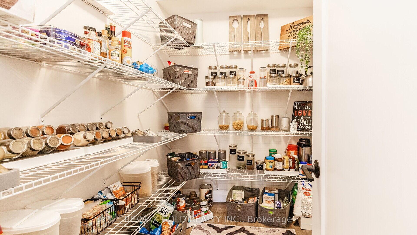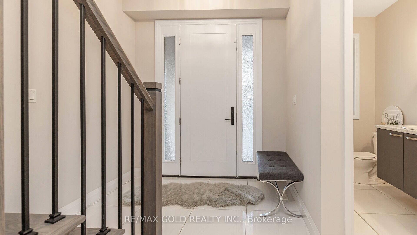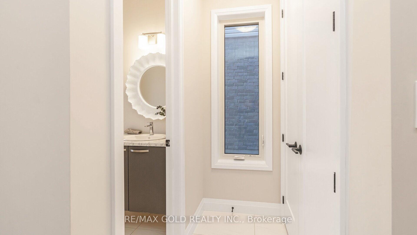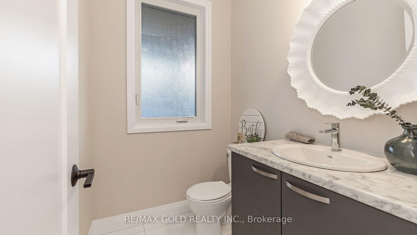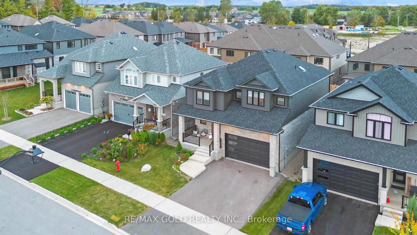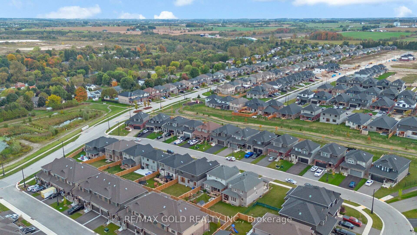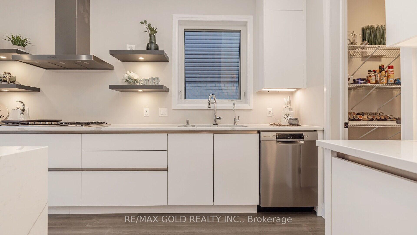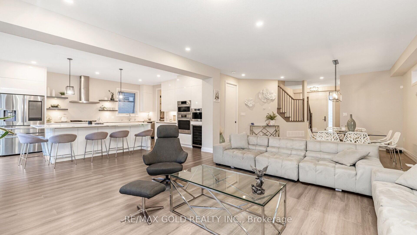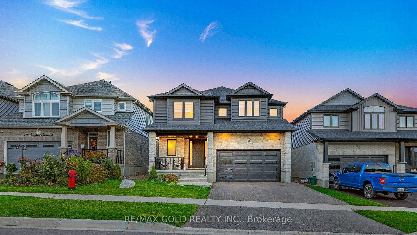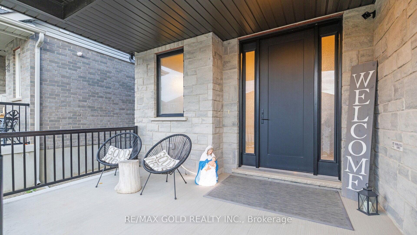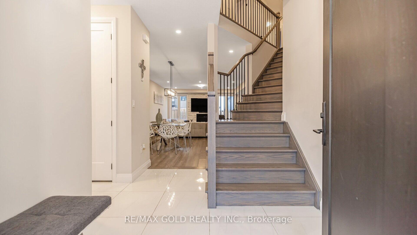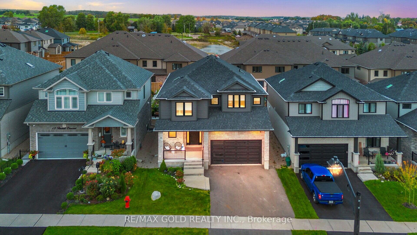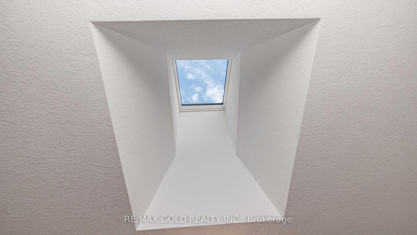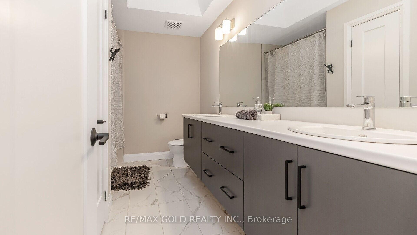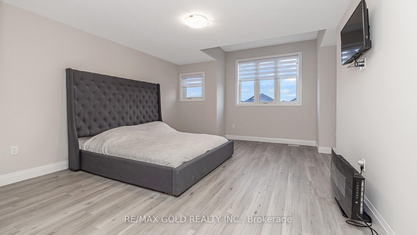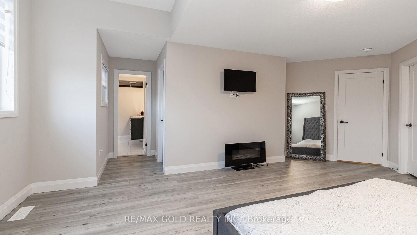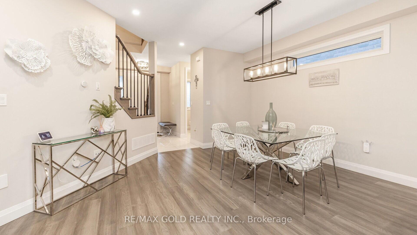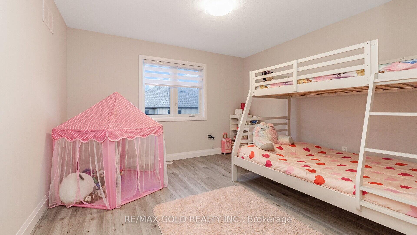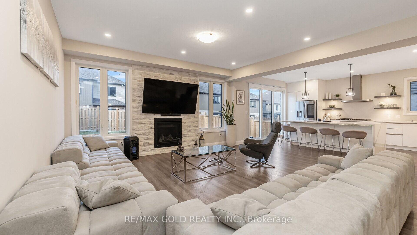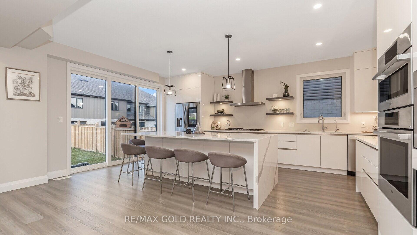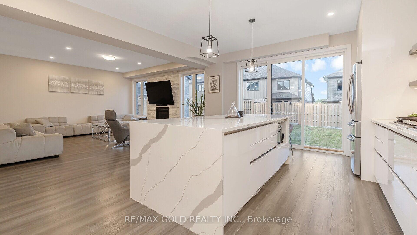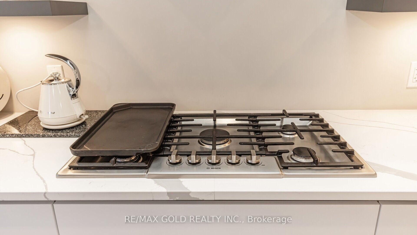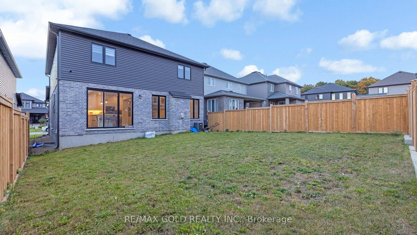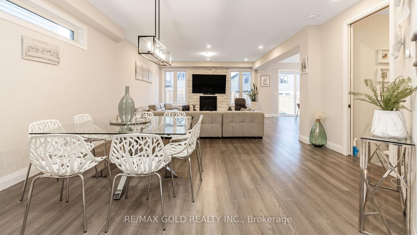$1,150,000
Available - For Sale
Listing ID: X9378800
11 Tindall Cres South , East Luther Grand Valley, L9W 6P4, Ontario
| Welcome to your dream home in the vibrant and sought-after Grand Valley! This exquisite detached single-family residence, crafted by Thomasfield Homes Ltd embodies the perfect blend of modern luxury and small-town charm. Boasting a generous lot size of 42ft x 111ft, this home features 4 spacious bedrooms, a loft and 3 washrooms, providing ample room for your growing family. Step inside to discover an inviting, open-concept living space that is both stylish and functional. High end kitchen finishes with tons of upgrades including build in appliances and quartz countertops. If you love coffee then you will love the built in coffee machine. The thoughtfully designed layout ensures comfort and convenience, with elegant finishes and high-quality craftsmanship evident throughout. Nestled in a serene, family-friendly neighbourhood, with lush parks, and a range of recreational facilities. Enjoy suburban life while benefiting from quick access to major highways, making city commutes effortless. This residence offers a rare opportunity to experience the pinnacle of luxury living in the heart of Grand Valley. Don't miss the chance to make this exceptional home yours! |
| Price | $1,150,000 |
| Taxes: | $6581.89 |
| Address: | 11 Tindall Cres South , East Luther Grand Valley, L9W 6P4, Ontario |
| Lot Size: | 42.00 x 111.65 (Feet) |
| Directions/Cross Streets: | MILL ST /TAYLOR DR |
| Rooms: | 10 |
| Bedrooms: | 4 |
| Bedrooms +: | |
| Kitchens: | 1 |
| Family Room: | Y |
| Basement: | Unfinished |
| Approximatly Age: | 0-5 |
| Property Type: | Detached |
| Style: | 2-Storey |
| Exterior: | Brick |
| Garage Type: | Attached |
| (Parking/)Drive: | Private |
| Drive Parking Spaces: | 4 |
| Pool: | None |
| Approximatly Age: | 0-5 |
| Approximatly Square Footage: | 2500-3000 |
| Fireplace/Stove: | Y |
| Heat Source: | Gas |
| Heat Type: | Forced Air |
| Central Air Conditioning: | Central Air |
| Laundry Level: | Upper |
| Sewers: | Sewers |
| Water: | Municipal |
$
%
Years
This calculator is for demonstration purposes only. Always consult a professional
financial advisor before making personal financial decisions.
| Although the information displayed is believed to be accurate, no warranties or representations are made of any kind. |
| RE/MAX GOLD REALTY INC. |
|
|
.jpg?src=Custom)
Dir:
416-548-7854
Bus:
416-548-7854
Fax:
416-981-7184
| Virtual Tour | Book Showing | Email a Friend |
Jump To:
At a Glance:
| Type: | Freehold - Detached |
| Area: | Dufferin |
| Municipality: | East Luther Grand Valley |
| Neighbourhood: | Rural East Luther Grand Valley |
| Style: | 2-Storey |
| Lot Size: | 42.00 x 111.65(Feet) |
| Approximate Age: | 0-5 |
| Tax: | $6,581.89 |
| Beds: | 4 |
| Baths: | 3 |
| Fireplace: | Y |
| Pool: | None |
Locatin Map:
Payment Calculator:
- Color Examples
- Green
- Black and Gold
- Dark Navy Blue And Gold
- Cyan
- Black
- Purple
- Gray
- Blue and Black
- Orange and Black
- Red
- Magenta
- Gold
- Device Examples

