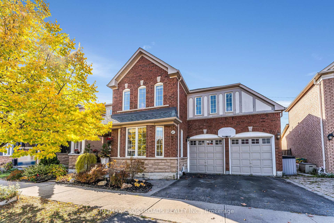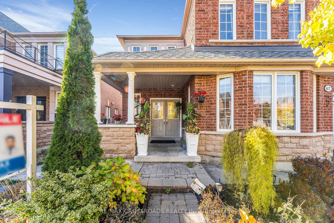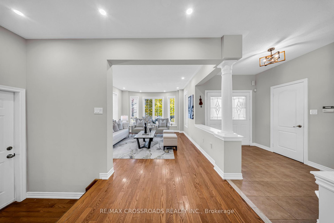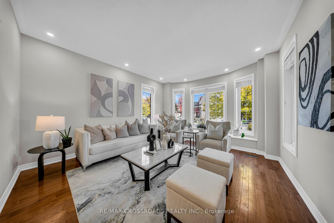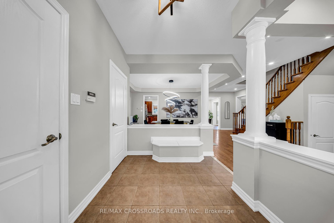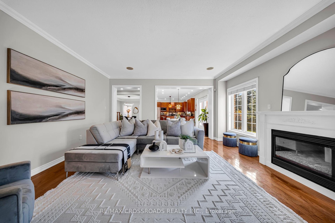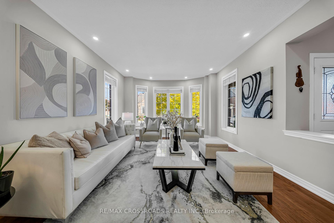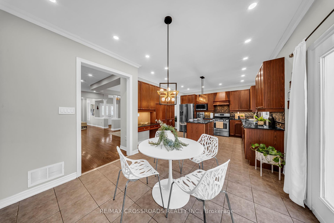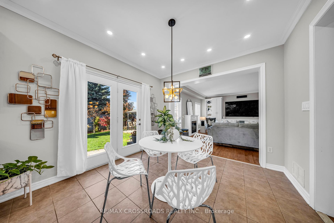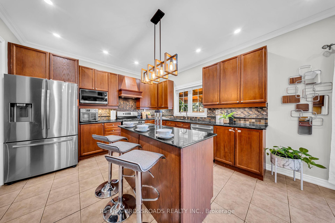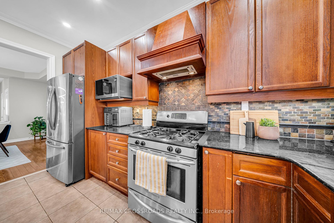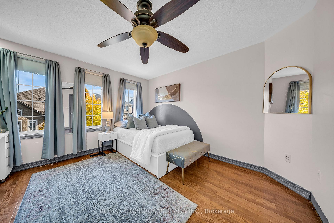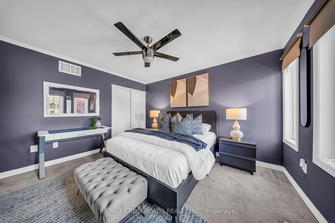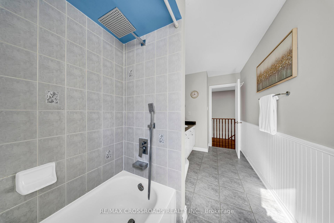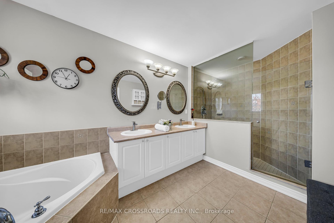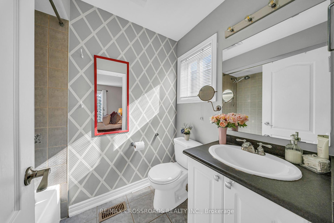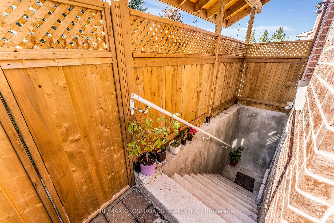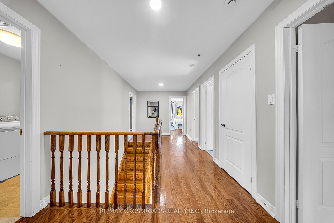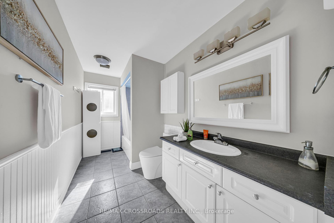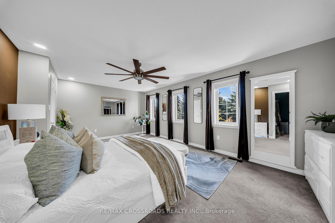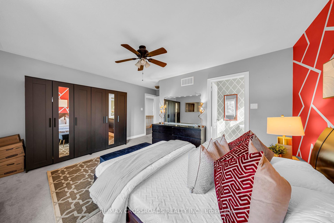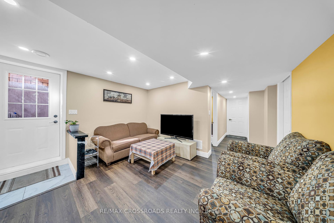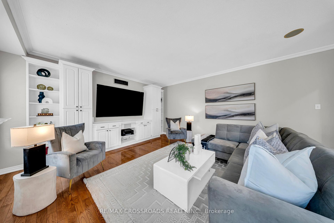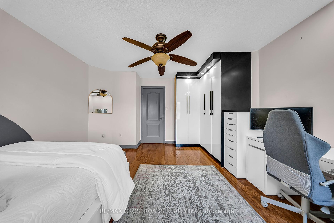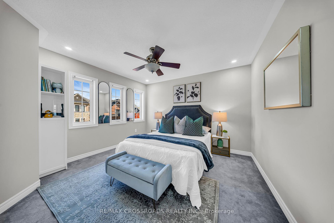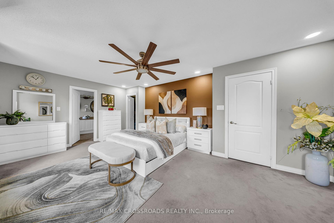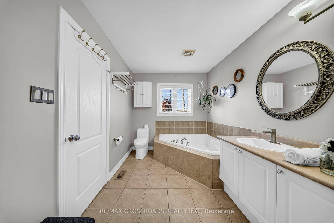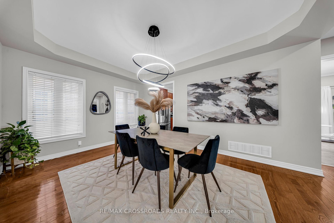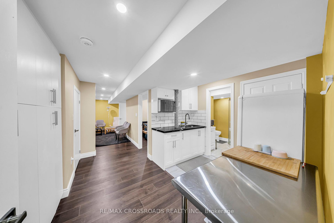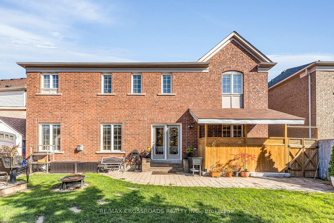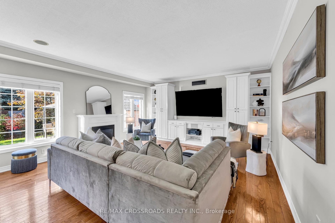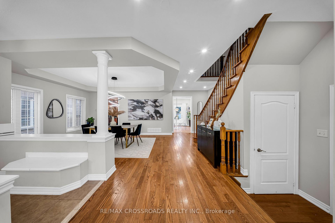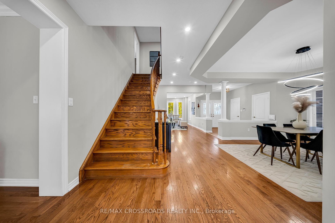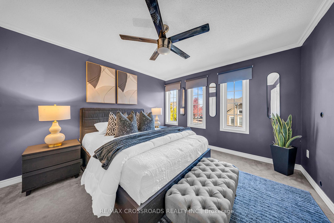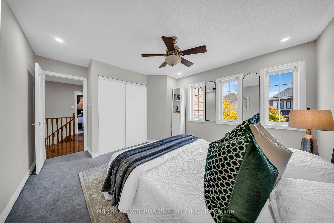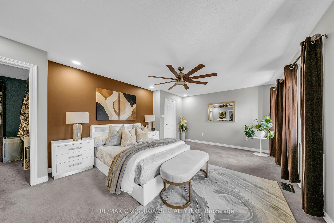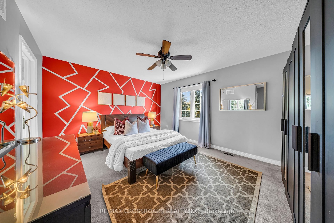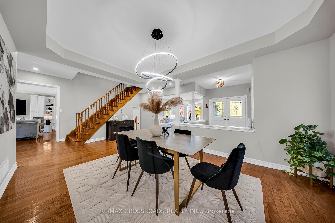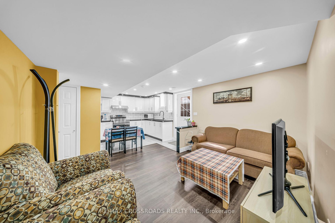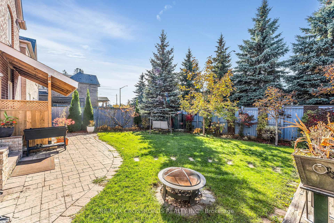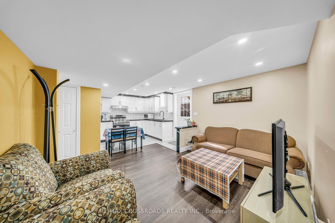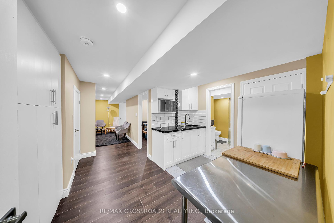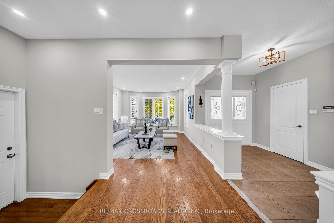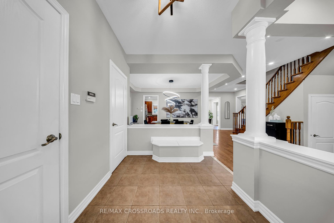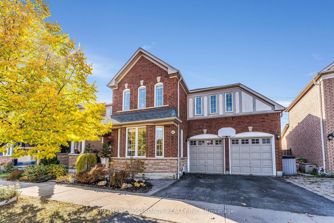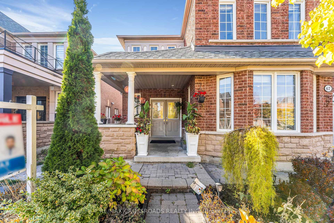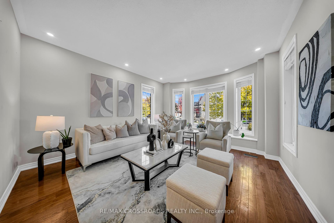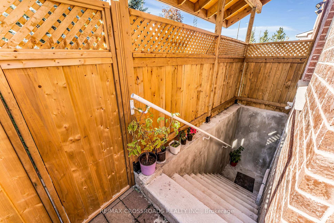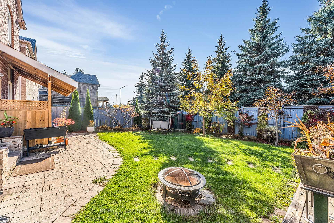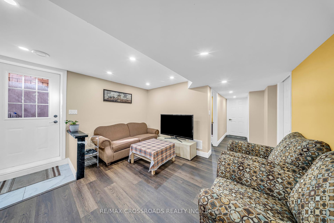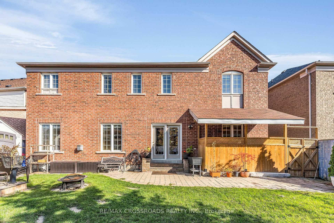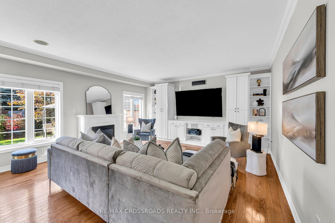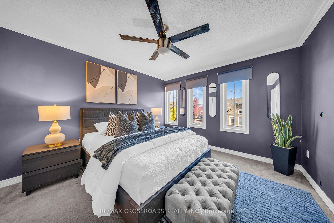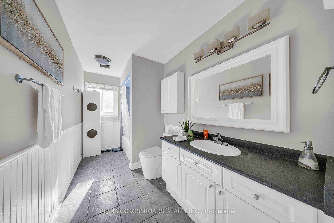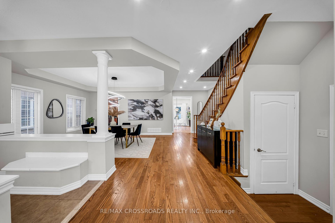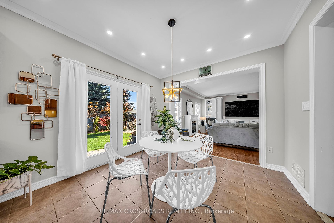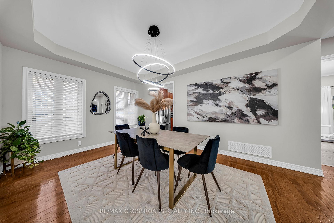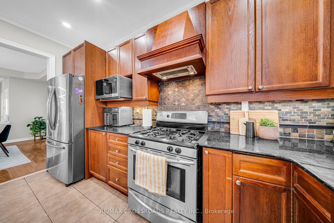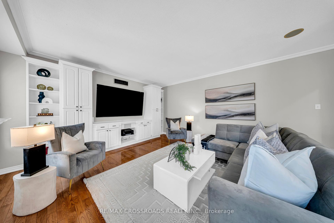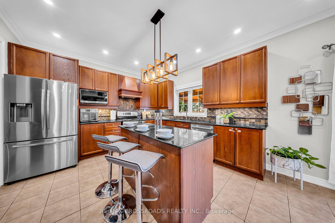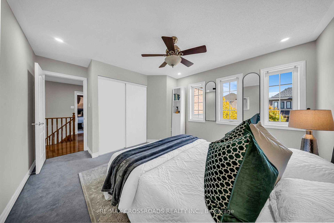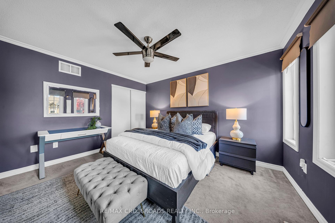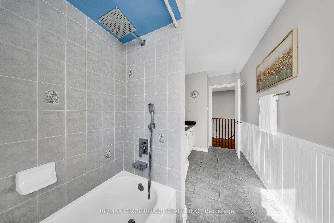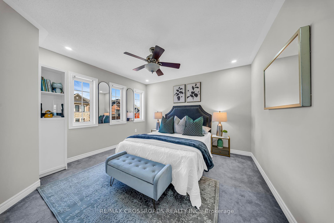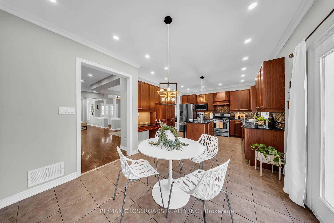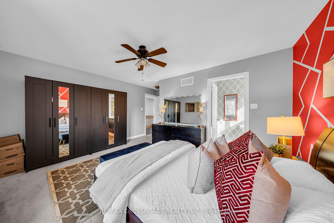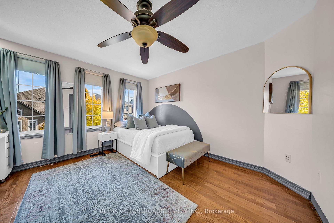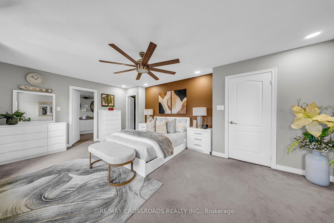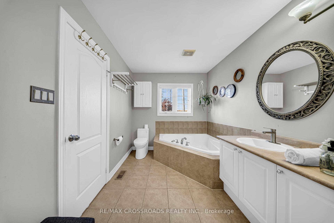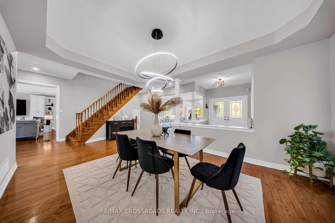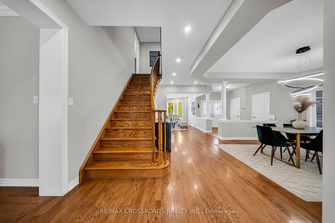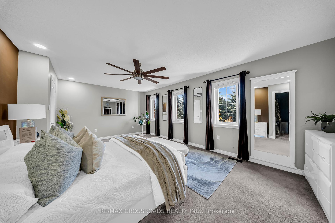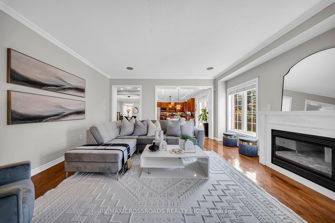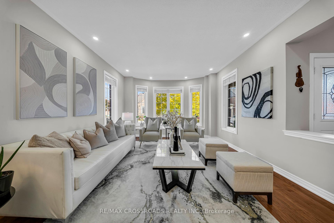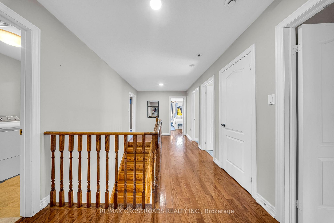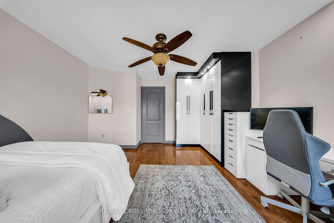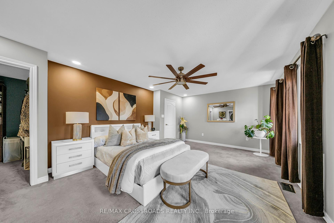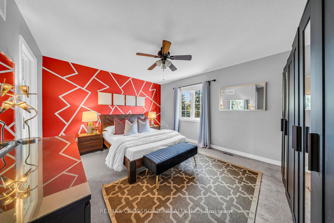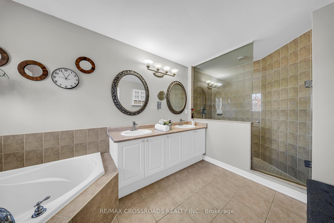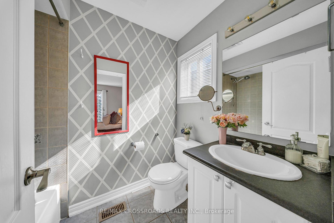$1,499,000
Available - For Sale
Listing ID: E10421746
67 Alden Sq , Ajax, L1T 4Z1, Ontario
| This Spacious and Beautifully Upgraded Home Is Located In One Of Ajax's Most Desirable Neighborhoods. The Property Offers 5+4 Bedrooms, 6 Washrooms, and A Newly Constructed Finished Legal Basement Apartment. It's Perfect For Large Family Living Or Entertaining With 3205 Square Feet Of Living Space Above Grade, 9 Feet Ceilings On The Main Floor and An Open-Concept Design. The Home Is Packed With Premium Features Such As Gas Fireplace, Central Vaccum, Pot Lights, Wall To Wall Cabinetry & Closet Organizers. You'll Love The High-end Light Fixtures, Which Pair Beautifully With The Hardwood Floors Throughout. There Is Also No Shortage Of Day Light With Large Windows All Over The House. Freshly Painted, The Home Feels Brand New, With A Large Kitchen Boasting Granite Countertops, A Center Island, and A Walkout To A Beautifully Landscaped Yard Featuring Meticulously Designed Gardens. For Added Convenience, The Second Level Features A Dedicated Laundry Room, While The Landscaped Backyard Offers A Peaceful Retreat. The Finished Basement Comes With Two Parts. One Half Offering A Legal Self Contained Apartment With Two Bedrooms, A Kitchen and A Private Separate Entrance. Second Half Comes With A Rec Room, A Wet Bar, 1 Bedroom And An Office. This Is Ideal In A Situation Where You Need Value With Rental Income But Also Need To Accommodate Your Large Family. The Separate Entrance Is Fenced From The Backyard So You Can Enjoy Complete Privacy. Located Near Top-Rated Schools, Parks, and Shopping Centers, This Home Is Ideal For A Large Family Looking For Luxury, Value and Convenience. |
| Extras: Shingles, Hot Water Tank & Furnace Replaced 3-5 Years Ago. |
| Price | $1,499,000 |
| Taxes: | $8141.19 |
| Address: | 67 Alden Sq , Ajax, L1T 4Z1, Ontario |
| Lot Size: | 50.00 x 102.00 (Feet) |
| Directions/Cross Streets: | Westney Rd & Taunton Rd |
| Rooms: | 9 |
| Rooms +: | 8 |
| Bedrooms: | 5 |
| Bedrooms +: | 4 |
| Kitchens: | 1 |
| Kitchens +: | 1 |
| Family Room: | Y |
| Basement: | Apartment, Sep Entrance |
| Property Type: | Detached |
| Style: | 2-Storey |
| Exterior: | Brick, Stone |
| Garage Type: | Attached |
| (Parking/)Drive: | Private |
| Drive Parking Spaces: | 2 |
| Pool: | None |
| Approximatly Square Footage: | 3000-3500 |
| Property Features: | Fenced Yard, Golf, Grnbelt/Conserv, Library, Park, Place Of Worship |
| Fireplace/Stove: | Y |
| Heat Source: | Gas |
| Heat Type: | Forced Air |
| Central Air Conditioning: | Central Air |
| Laundry Level: | Upper |
| Sewers: | Sewers |
| Water: | Municipal |
$
%
Years
This calculator is for demonstration purposes only. Always consult a professional
financial advisor before making personal financial decisions.
| Although the information displayed is believed to be accurate, no warranties or representations are made of any kind. |
| RE/MAX CROSSROADS REALTY INC. |
|
|
.jpg?src=Custom)
Dir:
416-548-7854
Bus:
416-548-7854
Fax:
416-981-7184
| Virtual Tour | Book Showing | Email a Friend |
Jump To:
At a Glance:
| Type: | Freehold - Detached |
| Area: | Durham |
| Municipality: | Ajax |
| Neighbourhood: | Northwest Ajax |
| Style: | 2-Storey |
| Lot Size: | 50.00 x 102.00(Feet) |
| Tax: | $8,141.19 |
| Beds: | 5+4 |
| Baths: | 6 |
| Fireplace: | Y |
| Pool: | None |
Locatin Map:
Payment Calculator:
- Color Examples
- Green
- Black and Gold
- Dark Navy Blue And Gold
- Cyan
- Black
- Purple
- Gray
- Blue and Black
- Orange and Black
- Red
- Magenta
- Gold
- Device Examples

