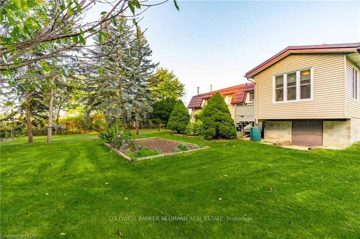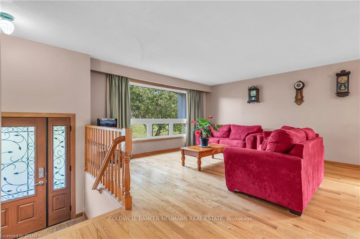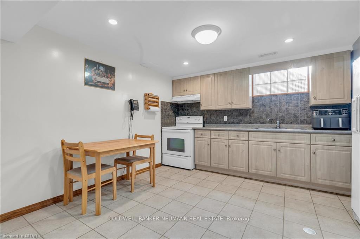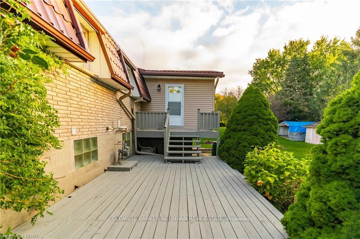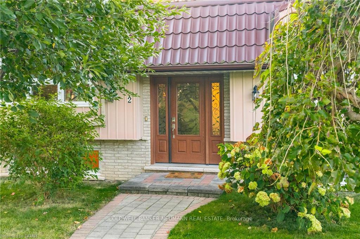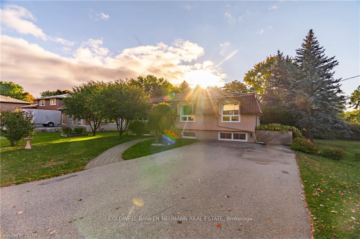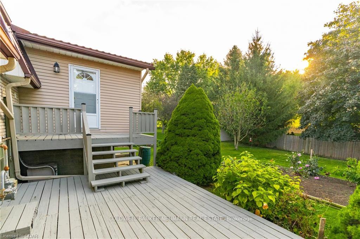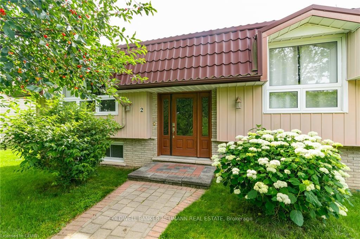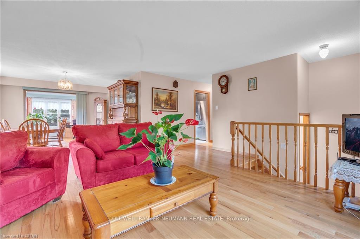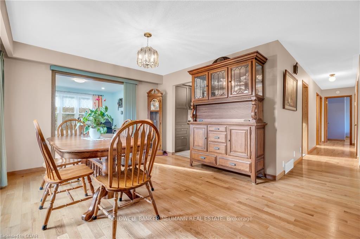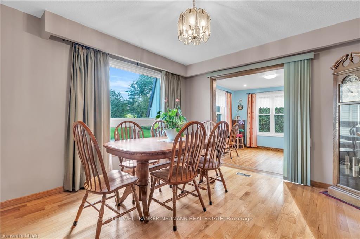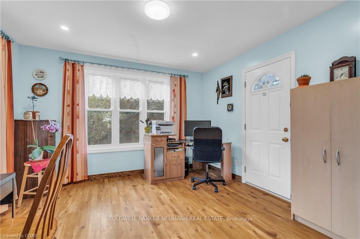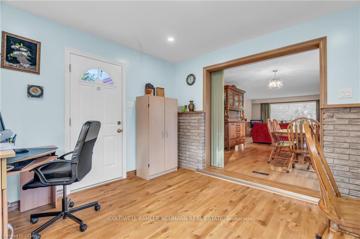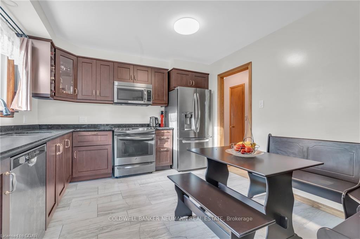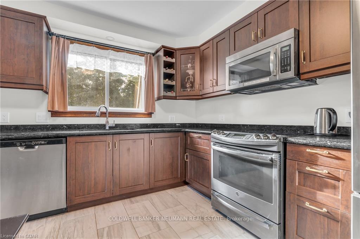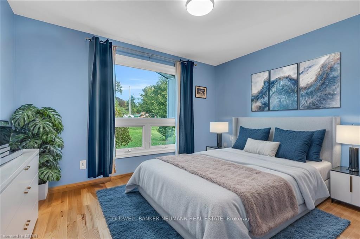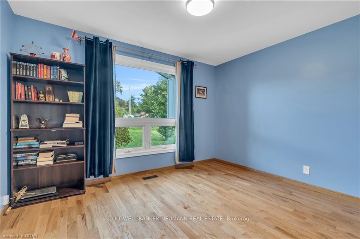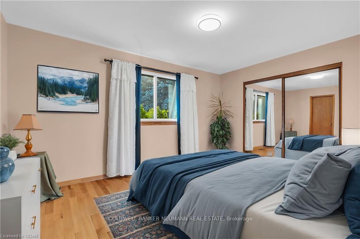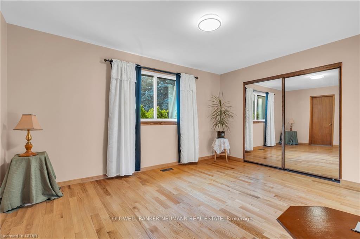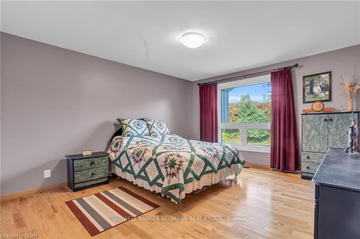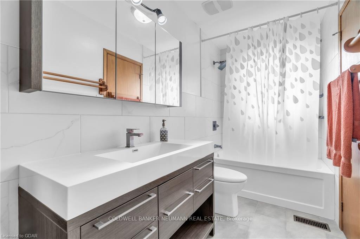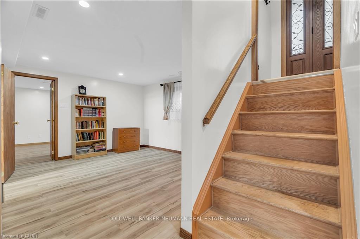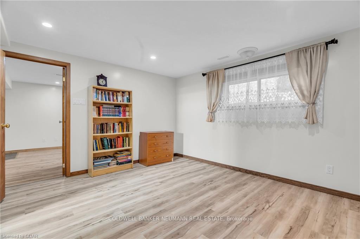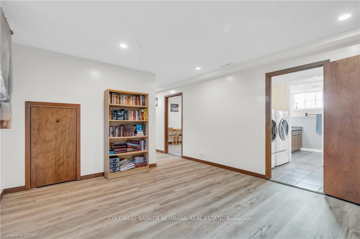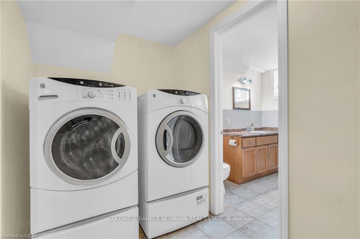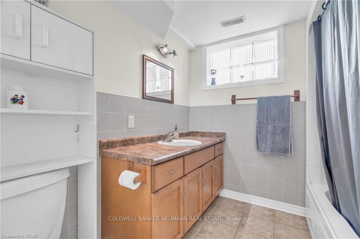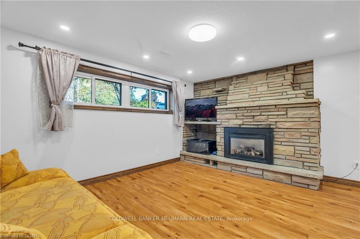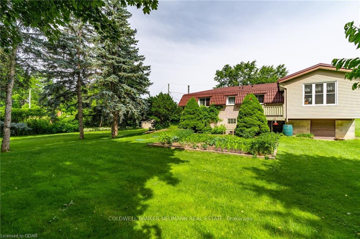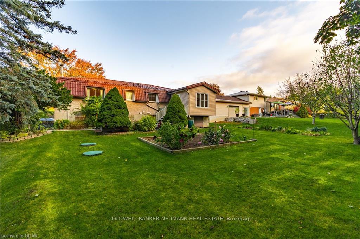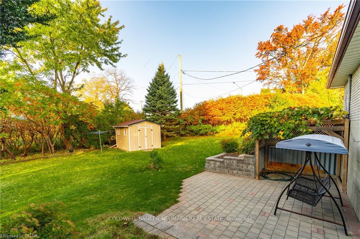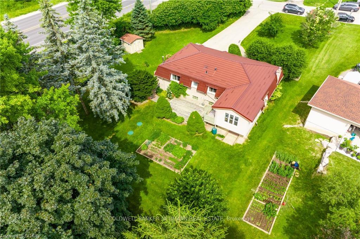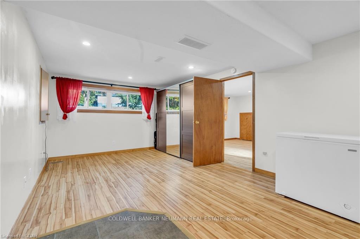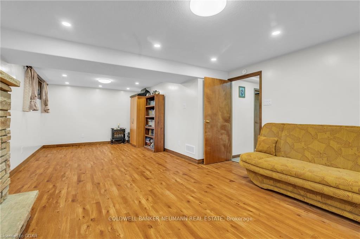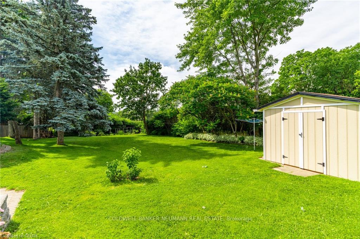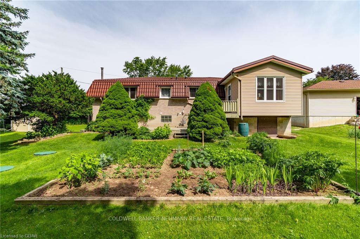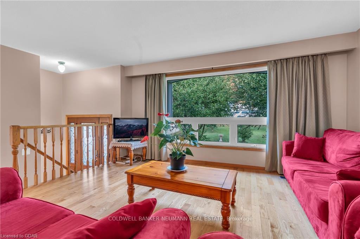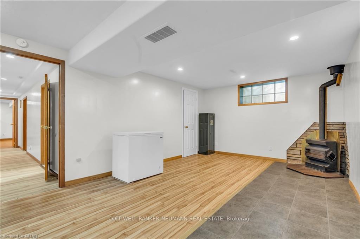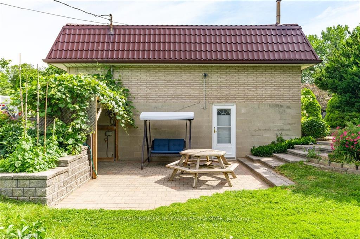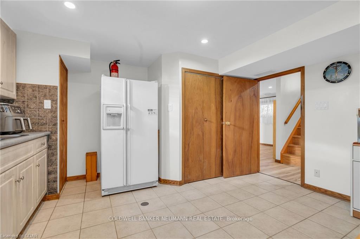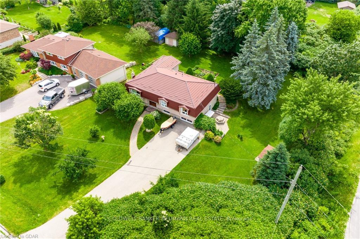$1,149,999
Available - For Sale
Listing ID: X10422252
2 Hamilton Dr , Guelph/Eramosa, N1E 0N9, Ontario
| Welcome to 2 Hamilton Drive! This gorgeous raised bungalow is located just minutes from Guelph in one of the most quiet and coveted communities. This fantastic forever home is perfect for multigenerational living, features 3 bedrooms on the main level, 2 full Bathrooms, 2 kitchens and a seperate entrance to the lower level and almost 3000 square feet of finished living space. The Main floor also features an adorable breakfast bar area, and an additon off the dining room that leads out to the backyard deck. Perfect for an office or den. The lower level also has possibility for another bedroom, or two, and extra living space for a large family. The incredible and meticulously cared for landscaped lot is also a true gem. Just outside your front door, you are greeted by huge cherry tress, hydranges, evergreens, and the back yard is also over flowing with gorgeous foliage. This is the perfect home for somone who loves to garden and grow their own food. Ample driveway space for up to 8 cars, maybe even a trailer. The Septic system was completely replaced in 2018, serviced in 2023, the metal roof was replaced in 2015 and comes with a transferrable 50 year warranty. Most windows in the property were replaced in 2017 as well. |
| Price | $1,149,999 |
| Taxes: | $4169.00 |
| Address: | 2 Hamilton Dr , Guelph/Eramosa, N1E 0N9, Ontario |
| Directions/Cross Streets: | Woolwich out towards Fergus and Marden, past Cross Creek area, just before Conservation Road |
| Rooms: | 15 |
| Bedrooms: | 3 |
| Bedrooms +: | |
| Kitchens: | 1 |
| Kitchens +: | 1 |
| Family Room: | Y |
| Basement: | Finished, Full |
| Approximatly Age: | 51-99 |
| Property Type: | Detached |
| Style: | Bungalow-Raised |
| Exterior: | Brick |
| Garage Type: | None |
| (Parking/)Drive: | Pvt Double |
| Drive Parking Spaces: | 8 |
| Pool: | None |
| Approximatly Age: | 51-99 |
| Approximatly Square Footage: | 1500-2000 |
| Fireplace/Stove: | N |
| Heat Source: | Gas |
| Heat Type: | Forced Air |
| Central Air Conditioning: | Central Air |
| Laundry Level: | Lower |
| Elevator Lift: | N |
| Sewers: | Septic |
| Water: | Well |
| Water Supply Types: | Drilled Well |
$
%
Years
This calculator is for demonstration purposes only. Always consult a professional
financial advisor before making personal financial decisions.
| Although the information displayed is believed to be accurate, no warranties or representations are made of any kind. |
| COLDWELL BANKER NEUMANN REAL ESTATE |
|
|
.jpg?src=Custom)
Dir:
416-548-7854
Bus:
416-548-7854
Fax:
416-981-7184
| Virtual Tour | Book Showing | Email a Friend |
Jump To:
At a Glance:
| Type: | Freehold - Detached |
| Area: | Wellington |
| Municipality: | Guelph/Eramosa |
| Neighbourhood: | Rural Guelph/Eramosa |
| Style: | Bungalow-Raised |
| Approximate Age: | 51-99 |
| Tax: | $4,169 |
| Beds: | 3 |
| Baths: | 2 |
| Fireplace: | N |
| Pool: | None |
Locatin Map:
Payment Calculator:
- Color Examples
- Green
- Black and Gold
- Dark Navy Blue And Gold
- Cyan
- Black
- Purple
- Gray
- Blue and Black
- Orange and Black
- Red
- Magenta
- Gold
- Device Examples

