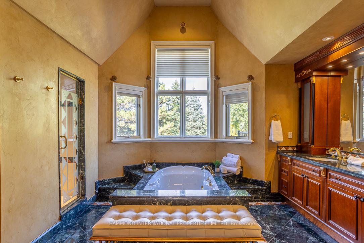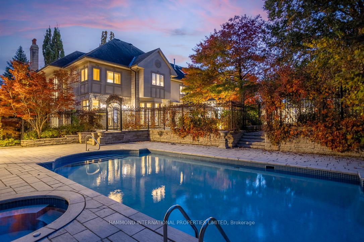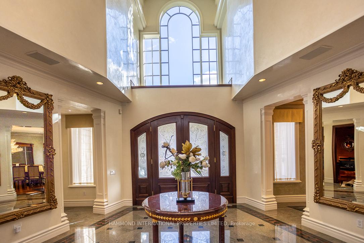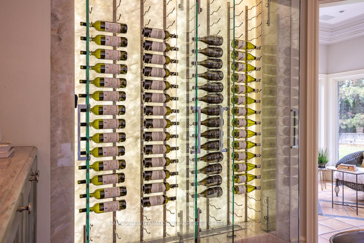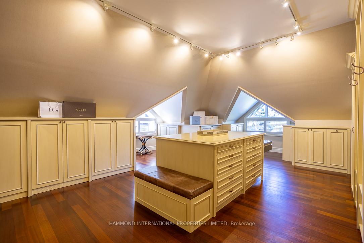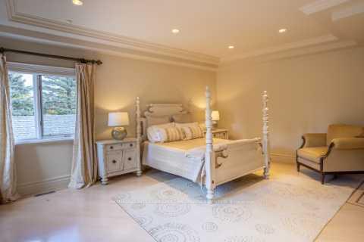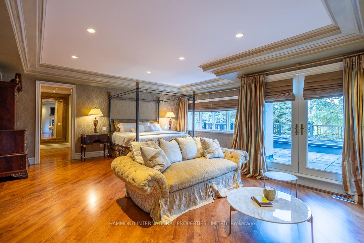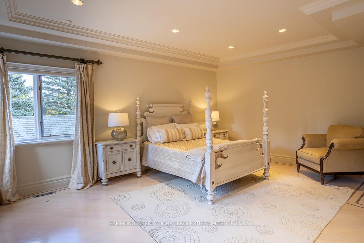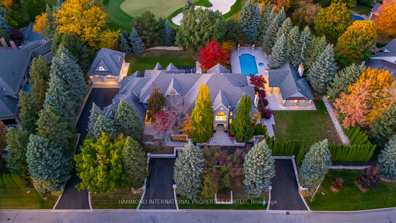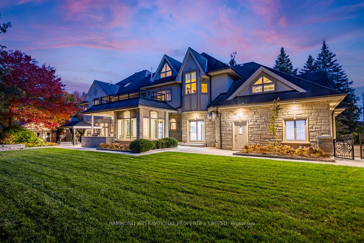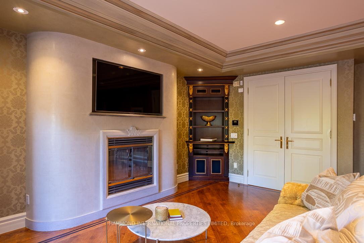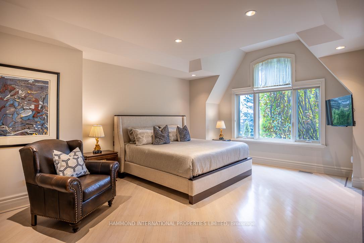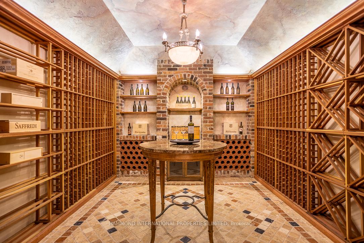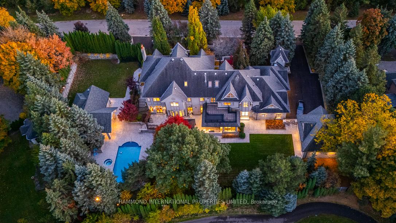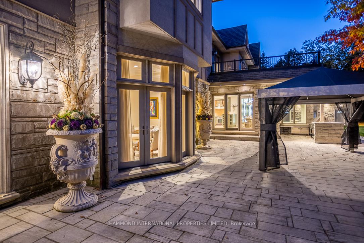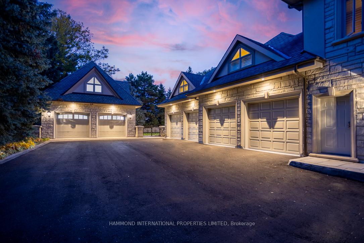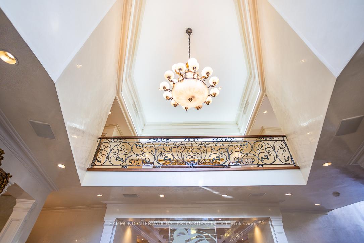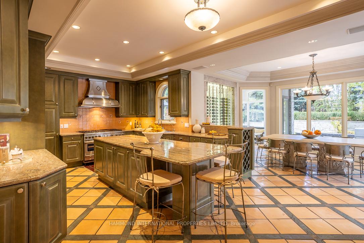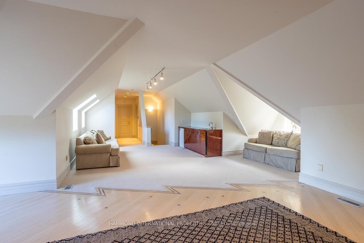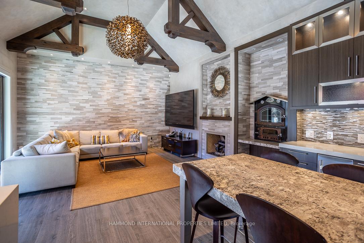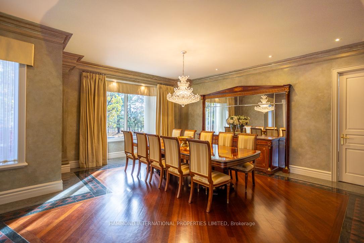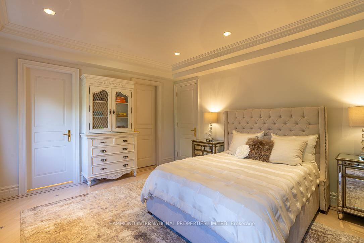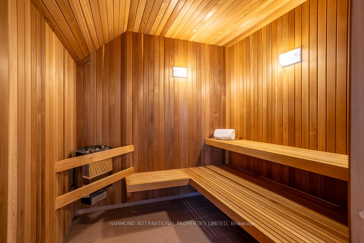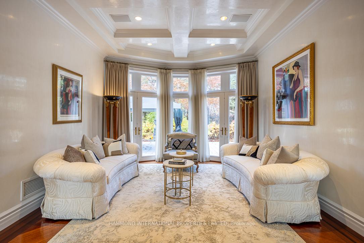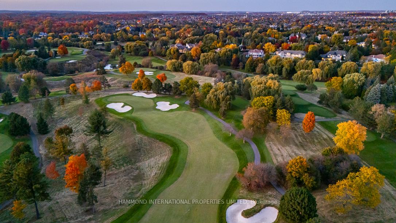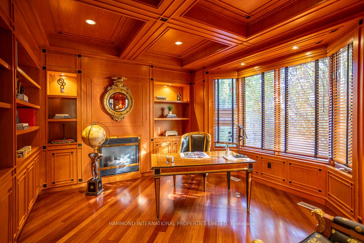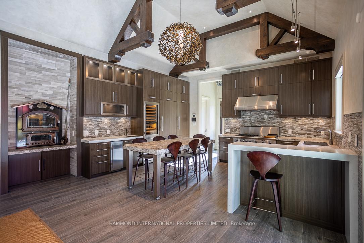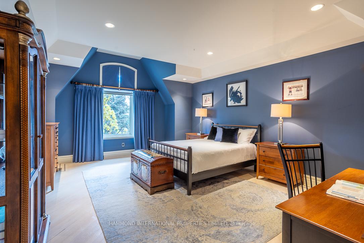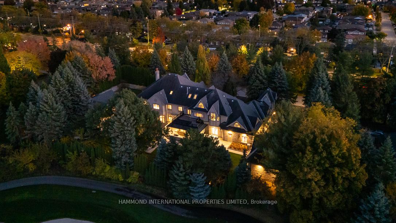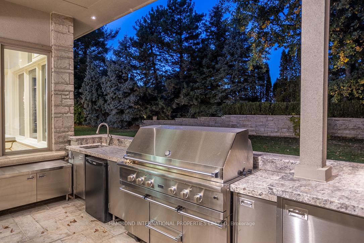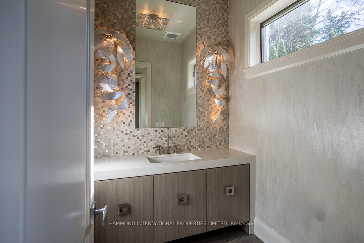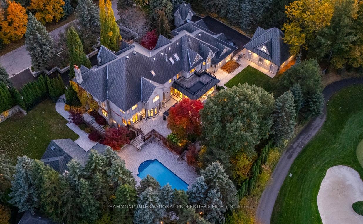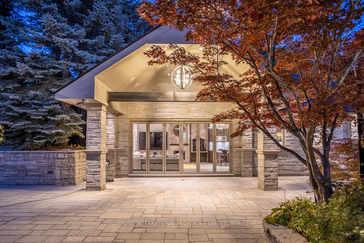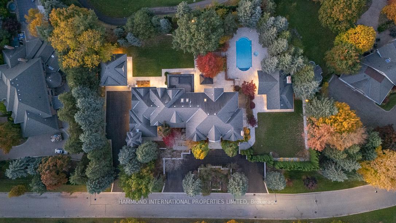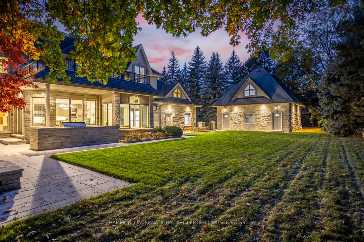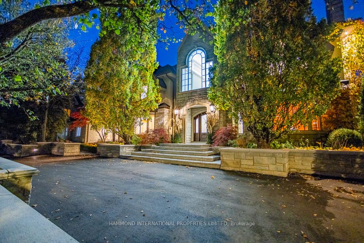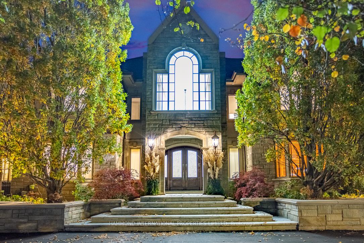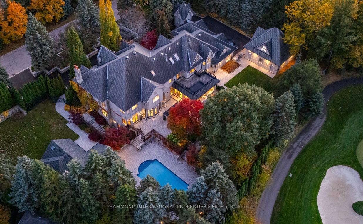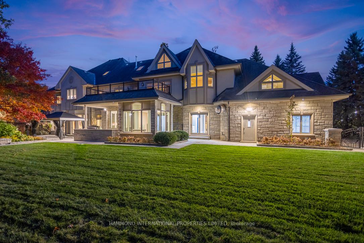$11,649,000
Available - For Sale
Listing ID: N9507612
43 Cowan Dr , Vaughan, L4L 7H4, Ontario
| Exclusivity in The National Estates. Discover a lifestyle of exclusivity in this luxury home with vistas of the prestigious National Golf Club of Canada surrounded by mature trees and beautiful landscaping in The National Estates. This remarkable home is designed for creating lasting memories with family and friends. With its classic timeless architecture and attention to detail, it welcomes you through a stunning circular motor court and a grand natural stone facade. The house features an elegant living room with a carved limestone fireplace. A gourmet kitchen is equipped with top-quality appliances, a refrigerated marble wine cellar wall and an abundance of natural light from large windows that overlook the serene gardens. Notable features include a bar/tasting room, a library-office, a large dining room and a garage that accommodates six vehicles, with several additional onsite parking. The upper level includes a luxurious principal suite with a fireplace, his and hers spacious walk-in dressing rooms, and a spa-like bath. There are an additional four junior suites with en-suite baths and a finished loft on the third level. The lower level is perfect for entertaining, with a full kitchen, bar, refrigerated wine cellar and tasting room and tv entertainment area. The expansive grounds enhance the estates appeal, featuring golf course vistas, mature trees, vibrant gardens, an outdoor pool, and a transitional pool house that seamlessly blends elegant design with functionality. Inside, you will find a lounge area, a fully equipped gourmet kitchen with a wood burning pizza oven, and a full bath with steam shower, all designed for relaxation and entertaining poolside. Conveniently located near one of Canadas finest private members golf clubs, The National, top schools, boutique shops, and fine dining, this home offers a unique opportunity for luxurious living. A world of magnificence awaits! |
| Price | $11,649,000 |
| Taxes: | $28980.00 |
| Address: | 43 Cowan Dr , Vaughan, L4L 7H4, Ontario |
| Lot Size: | 280.00 x 215.00 (Feet) |
| Acreage: | .50-1.99 |
| Directions/Cross Streets: | Langstaff Road & Pine Valley Drive |
| Rooms: | 15 |
| Rooms +: | 5 |
| Bedrooms: | 5 |
| Bedrooms +: | 2 |
| Kitchens: | 1 |
| Kitchens +: | 1 |
| Family Room: | Y |
| Basement: | Fin W/O |
| Property Type: | Detached |
| Style: | 3-Storey |
| Exterior: | Stone, Stucco/Plaster |
| Garage Type: | Attached |
| (Parking/)Drive: | Circular |
| Drive Parking Spaces: | 12 |
| Pool: | Inground |
| Fireplace/Stove: | Y |
| Heat Source: | Gas |
| Heat Type: | Forced Air |
| Central Air Conditioning: | Central Air |
| Sewers: | Sewers |
| Water: | Municipal |
$
%
Years
This calculator is for demonstration purposes only. Always consult a professional
financial advisor before making personal financial decisions.
| Although the information displayed is believed to be accurate, no warranties or representations are made of any kind. |
| HAMMOND INTERNATIONAL PROPERTIES LIMITED |
|
|
.jpg?src=Custom)
Dir:
416-548-7854
Bus:
416-548-7854
Fax:
416-981-7184
| Book Showing | Email a Friend |
Jump To:
At a Glance:
| Type: | Freehold - Detached |
| Area: | York |
| Municipality: | Vaughan |
| Neighbourhood: | East Woodbridge |
| Style: | 3-Storey |
| Lot Size: | 280.00 x 215.00(Feet) |
| Tax: | $28,980 |
| Beds: | 5+2 |
| Baths: | 7 |
| Fireplace: | Y |
| Pool: | Inground |
Locatin Map:
Payment Calculator:
- Color Examples
- Green
- Black and Gold
- Dark Navy Blue And Gold
- Cyan
- Black
- Purple
- Gray
- Blue and Black
- Orange and Black
- Red
- Magenta
- Gold
- Device Examples

