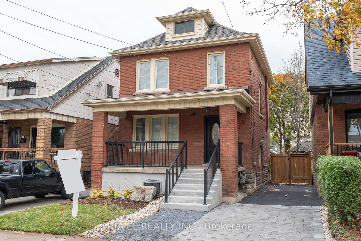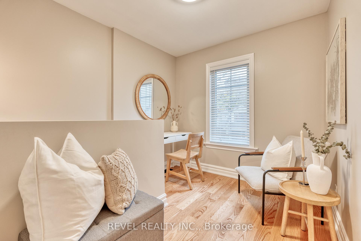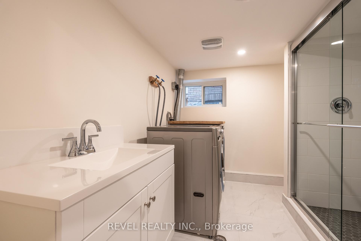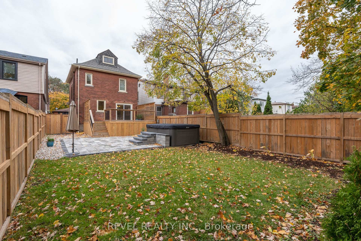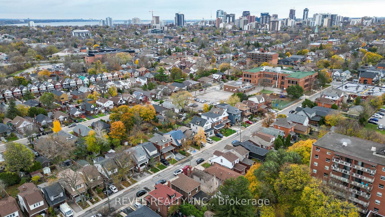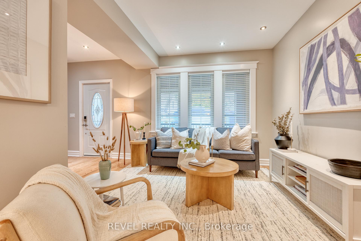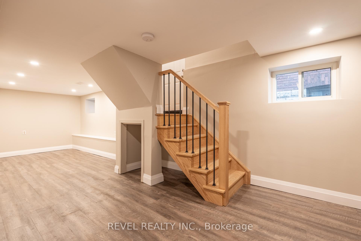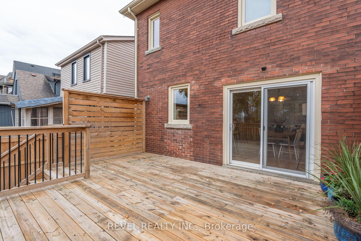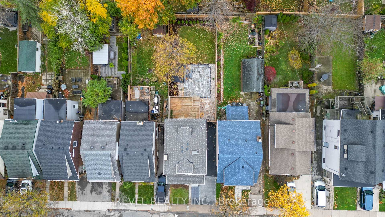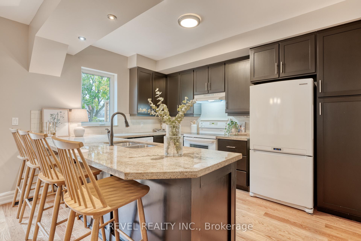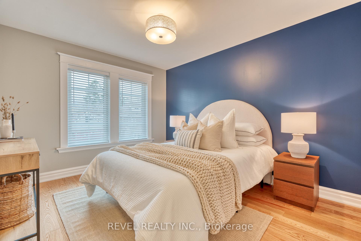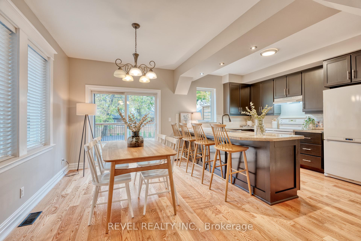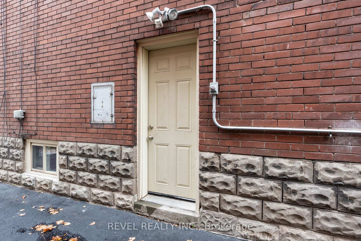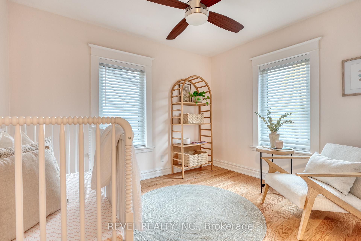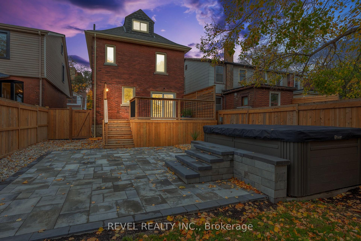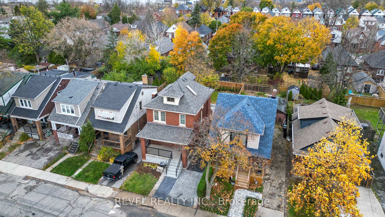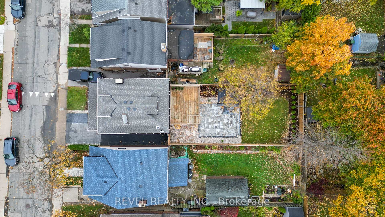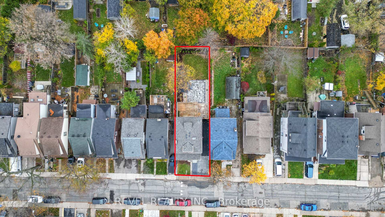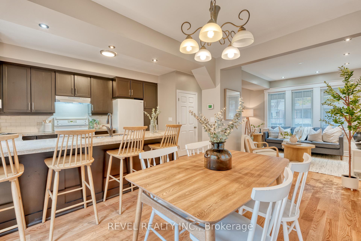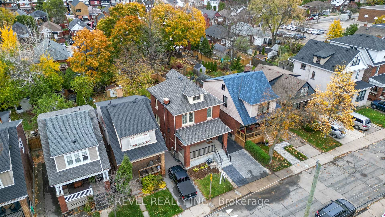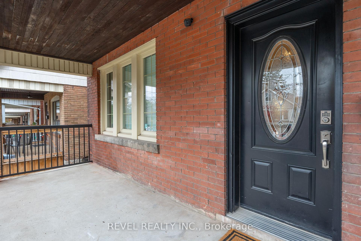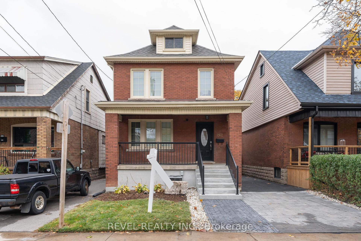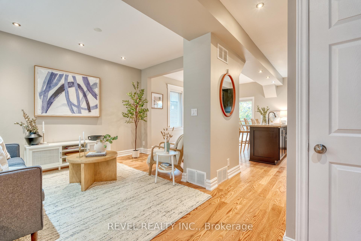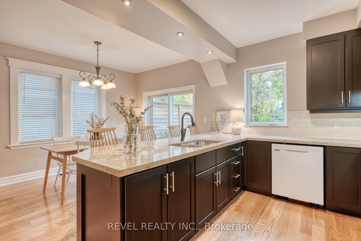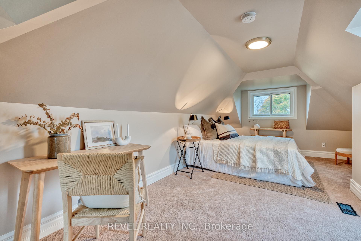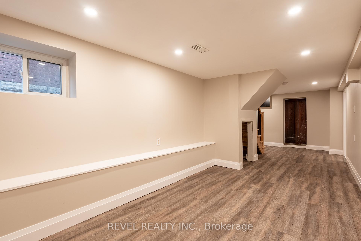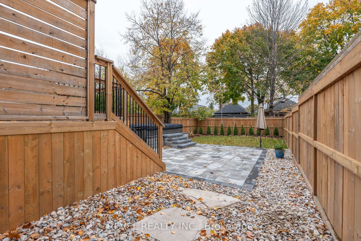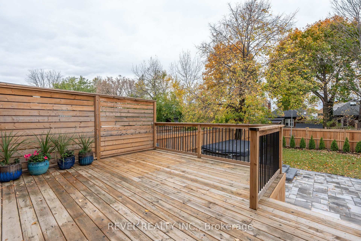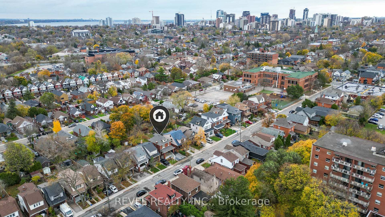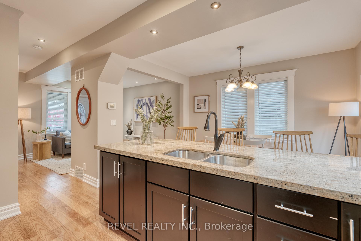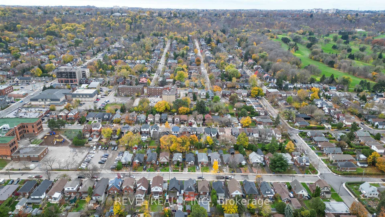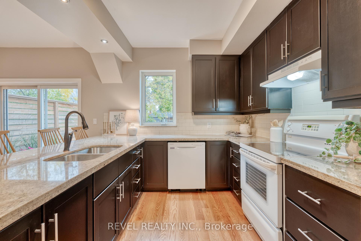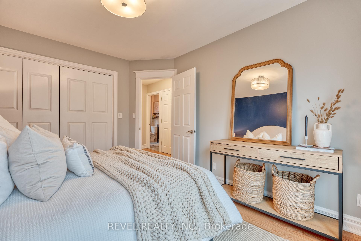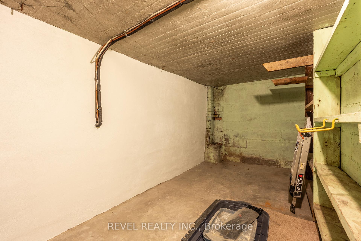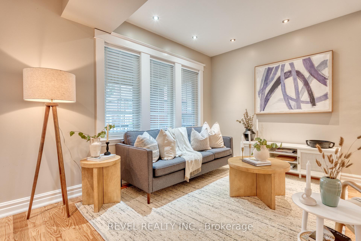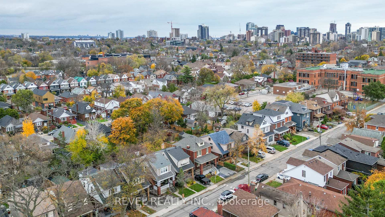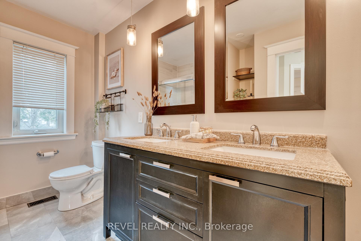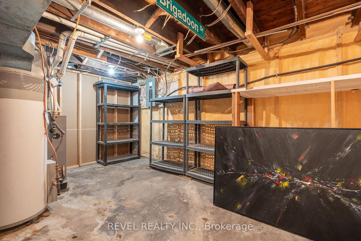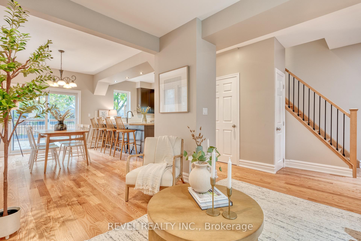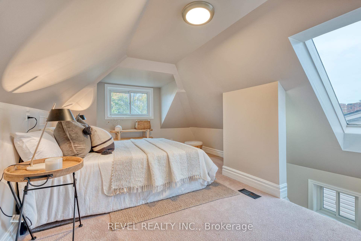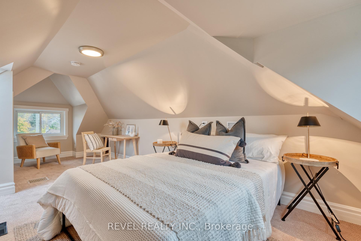$999,900
Available - For Sale
Listing ID: X10422350
262 Homewood Ave , Hamilton, L8P 2M8, Ontario
| Welcome to 262 Homewood Avenue in the highly sought after and premiere neighbourhood of Kirkendall inlower West Hamilton! This beautiful 2.5 storey all brick home features 1400 square feet, 3 bedrooms(including spacious loft), second floor den, two full bathrooms (one brand new in basement), newly finishedbasement rec space with appropriate ceiling height, open concept main floor with oversized break-feast barand a convenient exit to the backyard! The professionally finished exterior is a wonder that features a newfront railing, coated stairs, new rear deck/stairs, new fully fenced backyard, new side fence with tastefulhardscaping capped off with a swim spa! Driveway allows 2-3 car parking finished with Unilock Coppthornepathway, grey slate pavers and freshly sealed asphalt. The backyard carries over 100 feet deep making aperfect setting for gatherings! An amazing opportunity for a growing family or buyers looking to add a kitchenin the basement for easier living. Find yourself in a spacious home on a generous lot with great attention todetail in one of Hamilton's most revered areas! |
| Price | $999,900 |
| Taxes: | $4900.00 |
| Address: | 262 Homewood Ave , Hamilton, L8P 2M8, Ontario |
| Lot Size: | 30.06 x 111.17 (Feet) |
| Directions/Cross Streets: | Dundurn & Aberdeen |
| Rooms: | 6 |
| Bedrooms: | 3 |
| Bedrooms +: | |
| Kitchens: | 1 |
| Family Room: | N |
| Basement: | Finished, Sep Entrance |
| Approximatly Age: | 51-99 |
| Property Type: | Detached |
| Style: | 2 1/2 Storey |
| Exterior: | Brick |
| Garage Type: | None |
| (Parking/)Drive: | Private |
| Drive Parking Spaces: | 2 |
| Pool: | None |
| Approximatly Age: | 51-99 |
| Fireplace/Stove: | N |
| Heat Source: | Gas |
| Heat Type: | Forced Air |
| Central Air Conditioning: | Central Air |
| Laundry Level: | Lower |
| Sewers: | Sewers |
| Water: | Municipal |
$
%
Years
This calculator is for demonstration purposes only. Always consult a professional
financial advisor before making personal financial decisions.
| Although the information displayed is believed to be accurate, no warranties or representations are made of any kind. |
| REVEL REALTY INC. |
|
|
.jpg?src=Custom)
Dir:
416-548-7854
Bus:
416-548-7854
Fax:
416-981-7184
| Virtual Tour | Book Showing | Email a Friend |
Jump To:
At a Glance:
| Type: | Freehold - Detached |
| Area: | Hamilton |
| Municipality: | Hamilton |
| Neighbourhood: | Kirkendall |
| Style: | 2 1/2 Storey |
| Lot Size: | 30.06 x 111.17(Feet) |
| Approximate Age: | 51-99 |
| Tax: | $4,900 |
| Beds: | 3 |
| Baths: | 2 |
| Fireplace: | N |
| Pool: | None |
Locatin Map:
Payment Calculator:
- Color Examples
- Green
- Black and Gold
- Dark Navy Blue And Gold
- Cyan
- Black
- Purple
- Gray
- Blue and Black
- Orange and Black
- Red
- Magenta
- Gold
- Device Examples

