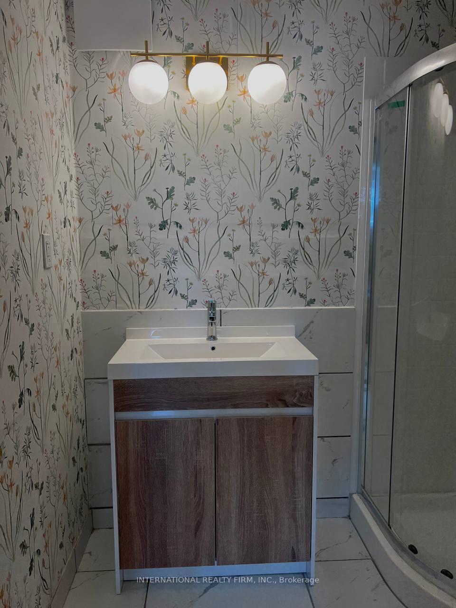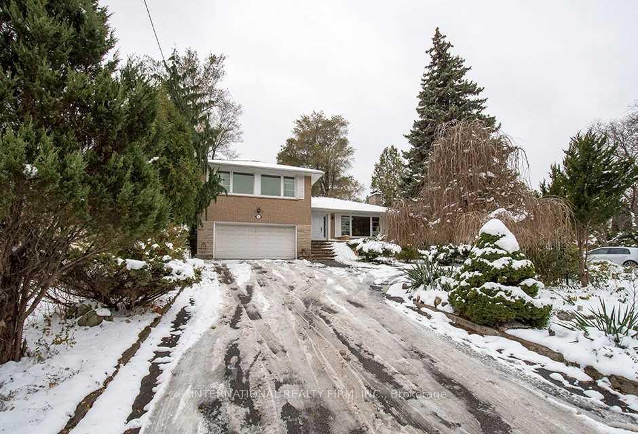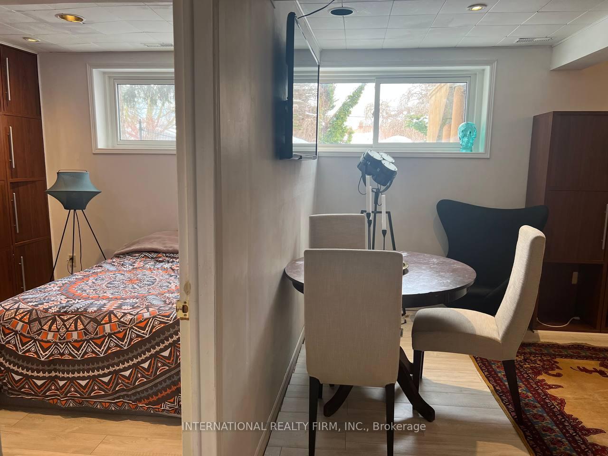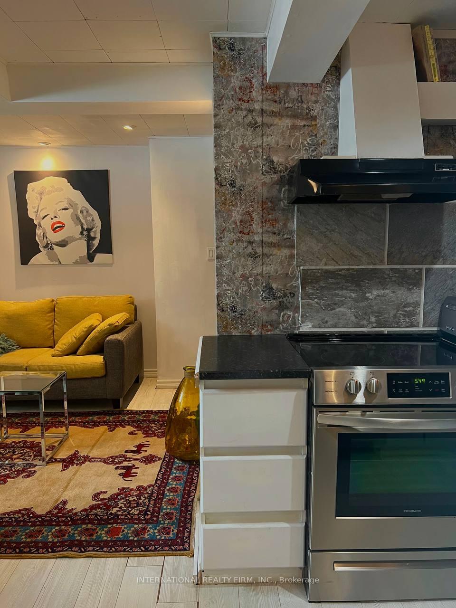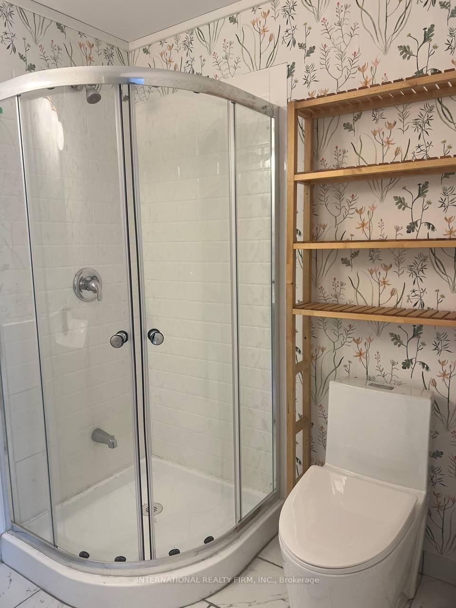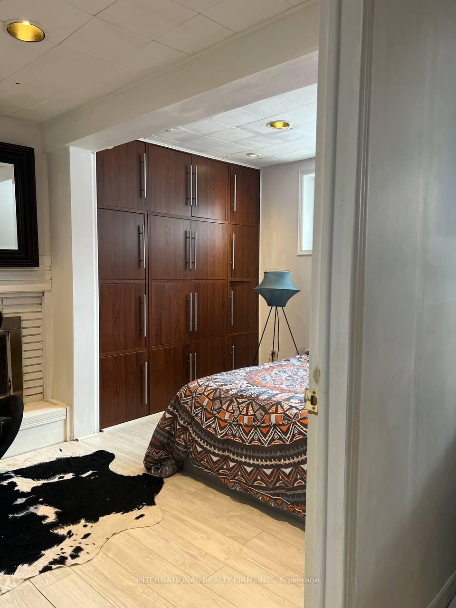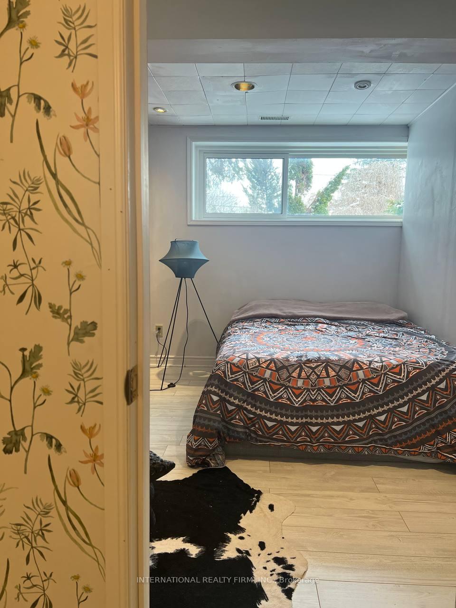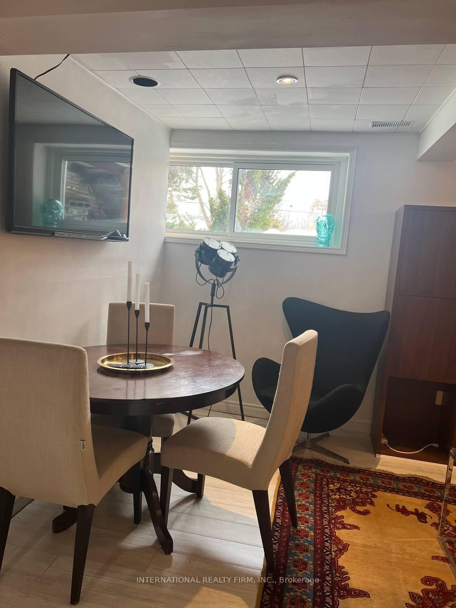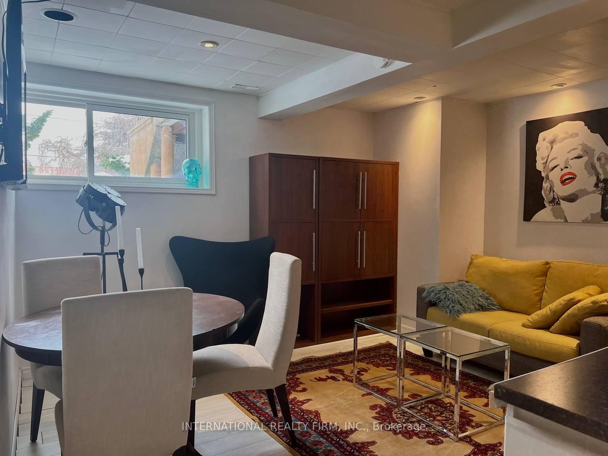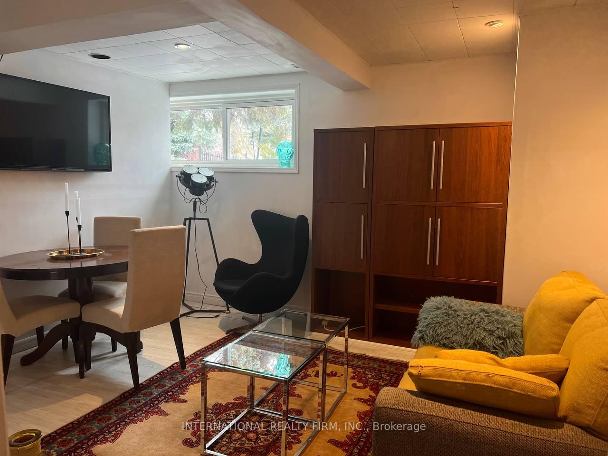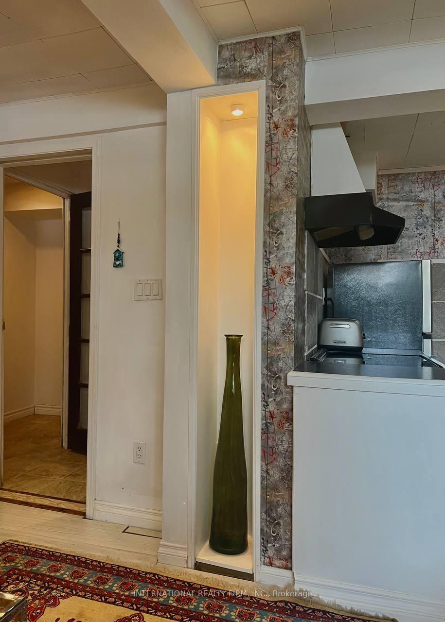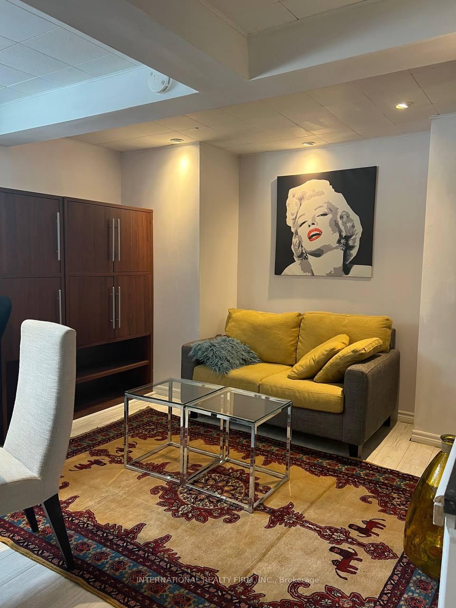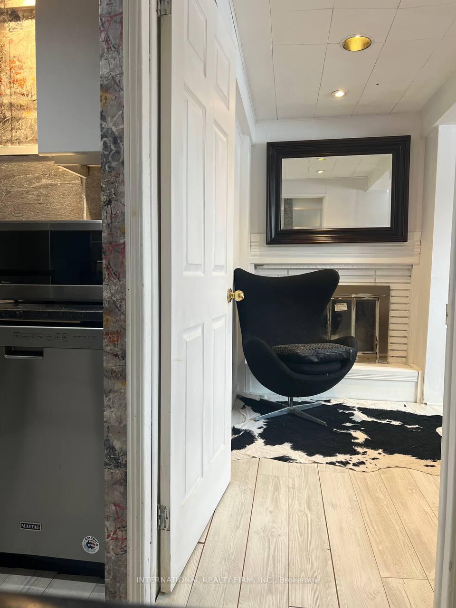$1,900
Available - For Rent
Listing ID: C10403141
206 Burbank Dr , Unit B, Toronto, M2K 1P7, Ontario
| Sun-filled lower Level Unit Basement Apartment With Above Grade Windows in the heart of remarkable Bayview Village near walkway access to ravine. 1 Bedroom, 1X3 Pc. Bath, Kitchen W/ combo Washer/Dryer, New finishes and appliances, Separate Entrance. 1 dedicated Parking Space Available On Driveway. Tenant Pays 1/3 Of Utilities. Laundry Ensuite. Quiet Family On Main Floor. Single/ Double Professional only. No Pets, No Smokers No Exceptions. Fully Furnished. |
| Extras: Fridge/ freezer, Dishwasher, Combo washer/ Dryer, Electrical Stove/ Oven, Toaster, Exhaust Hood, queen bed w/ pillows, round dining table with 3 chairs, sofa, 50'' Sony TV, Persian Rug, coffee table |
| Price | $1,900 |
| Address: | 206 Burbank Dr , Unit B, Toronto, M2K 1P7, Ontario |
| Apt/Unit: | B |
| Lot Size: | 68.50 x 135.00 (Feet) |
| Directions/Cross Streets: | Bayview & Finch |
| Rooms: | 3 |
| Bedrooms: | 1 |
| Bedrooms +: | |
| Kitchens: | 1 |
| Family Room: | Y |
| Basement: | Finished |
| Furnished: | Y |
| Approximatly Age: | 51-99 |
| Property Type: | Lower Level |
| Style: | 1 1/2 Storey |
| Exterior: | Brick Front |
| Garage Type: | Other |
| (Parking/)Drive: | Front Yard |
| Drive Parking Spaces: | 1 |
| Pool: | None |
| Private Entrance: | Y |
| Approximatly Age: | 51-99 |
| Approximatly Square Footage: | < 700 |
| CAC Included: | Y |
| Parking Included: | Y |
| Fireplace/Stove: | N |
| Heat Source: | Gas |
| Heat Type: | Forced Air |
| Central Air Conditioning: | Central Air |
| Laundry Level: | Lower |
| Elevator Lift: | N |
| Sewers: | Sewers |
| Water: | Municipal |
| Utilities-Cable: | A |
| Utilities-Hydro: | A |
| Utilities-Gas: | A |
| Utilities-Telephone: | A |
| Although the information displayed is believed to be accurate, no warranties or representations are made of any kind. |
| INTERNATIONAL REALTY FIRM, INC. |
|
|
.jpg?src=Custom)
Dir:
416-548-7854
Bus:
416-548-7854
Fax:
416-981-7184
| Book Showing | Email a Friend |
Jump To:
At a Glance:
| Type: | Freehold - Lower Level |
| Area: | Toronto |
| Municipality: | Toronto |
| Neighbourhood: | Bayview Village |
| Style: | 1 1/2 Storey |
| Lot Size: | 68.50 x 135.00(Feet) |
| Approximate Age: | 51-99 |
| Beds: | 1 |
| Baths: | 1 |
| Fireplace: | N |
| Pool: | None |
Locatin Map:
- Color Examples
- Green
- Black and Gold
- Dark Navy Blue And Gold
- Cyan
- Black
- Purple
- Gray
- Blue and Black
- Orange and Black
- Red
- Magenta
- Gold
- Device Examples

