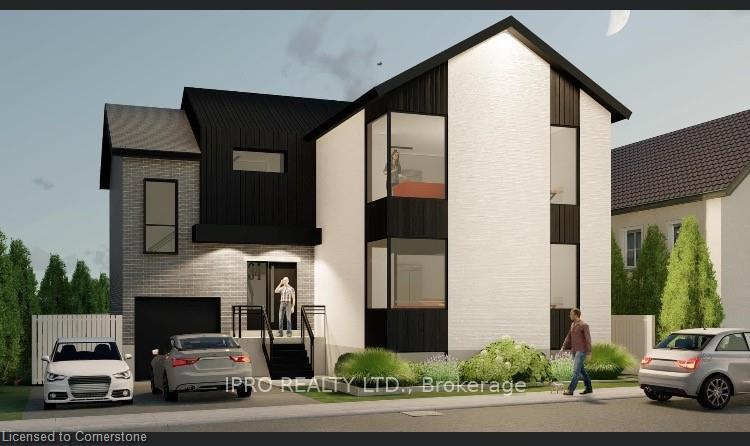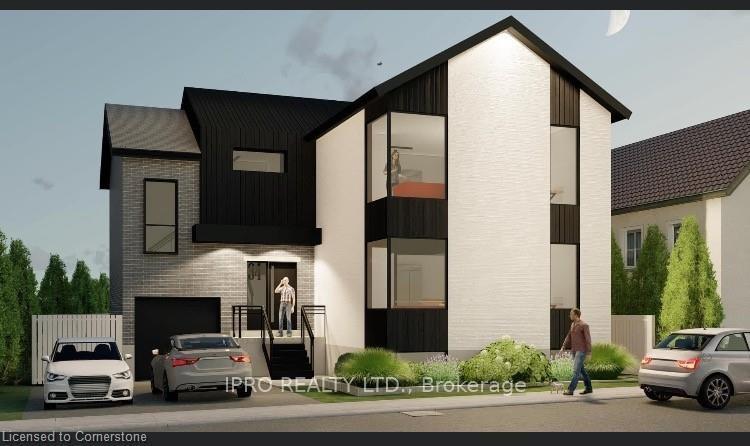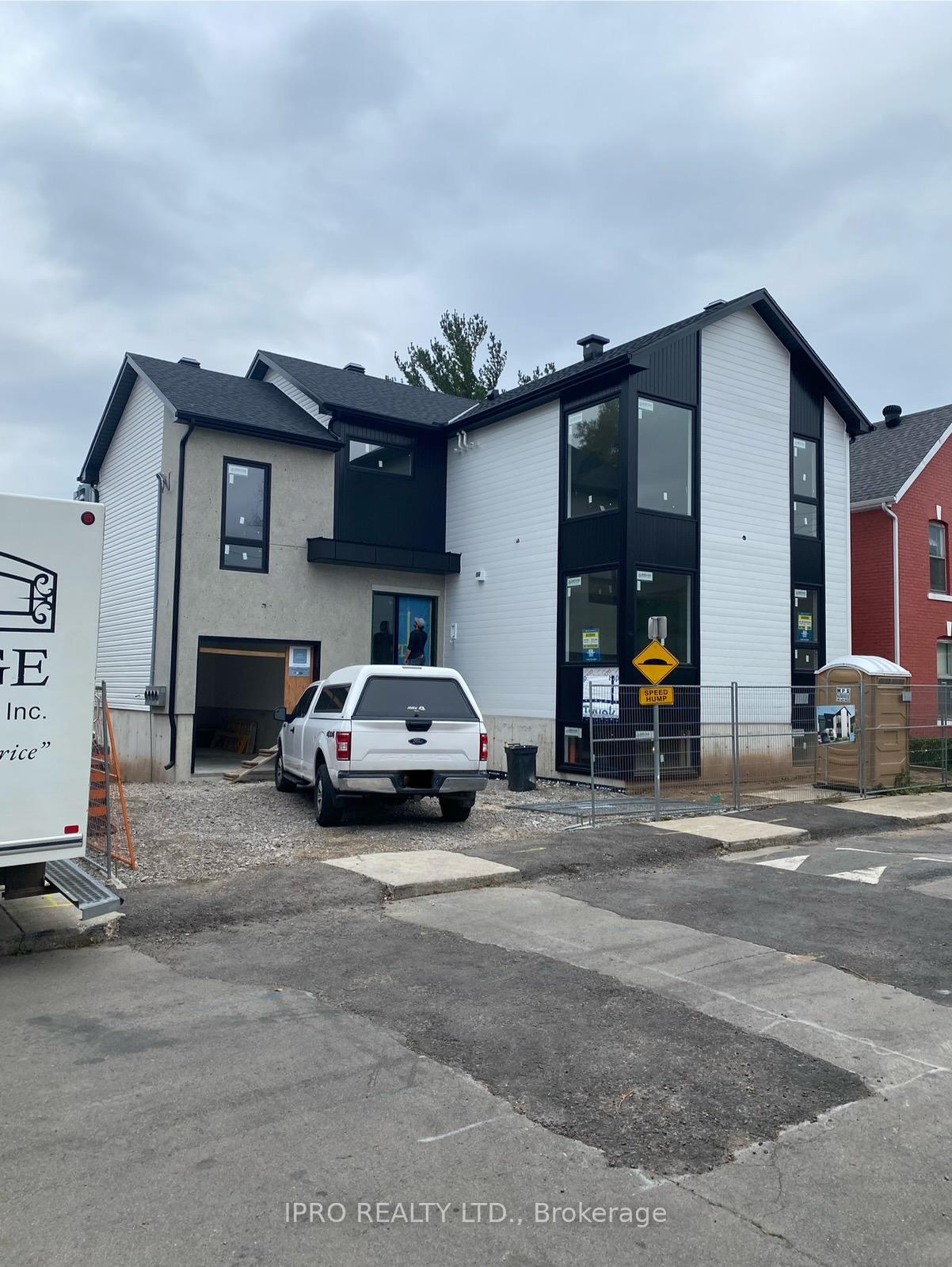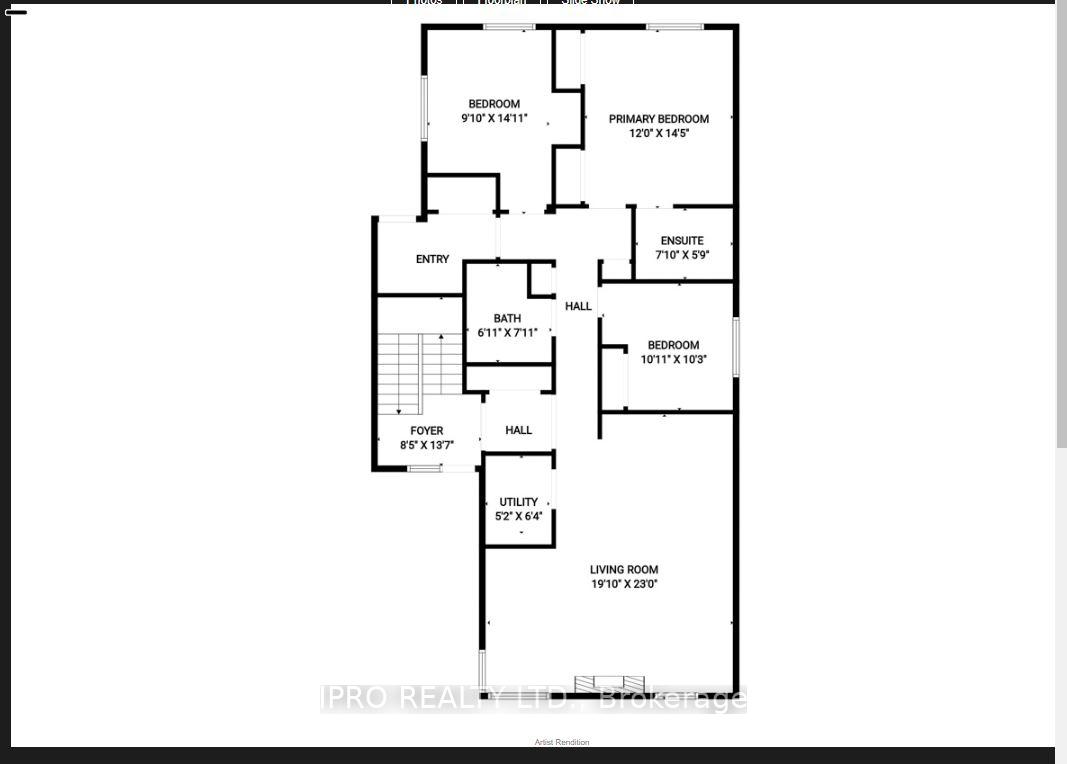$3,500
Available - For Rent
Listing ID: X10422733
34 Crooks St , Unit Main, Hamilton, L8R 2Z6, Ontario
| Welcome to this beautifully crafted, modern 3 Bedroom, 2 Bathroom main floor unit located in the heart of Strathcona, one of the most desirable neighbourhoods in the city. Thoughtfully designed with contemporary finishes and an open-concept layout, this brand new home offers the perfect blend of comfort, style and convenience. Key Features: Spacious and Bright: Open floor plan with large windows that fill the space with natural light. Kitchen: High end fully equipped kitchen featuring stainless steel appliances, perfect for cooking and entertaining. Living Room: Generously sized with ample space for your furniture and a cozy atmosphere to relax or enterain. Master Bedroom: A large private retreat with an ensuite bathroom and plenty of closet space. Additional Features: Parking one parking spot. Strathcona is known for its charming blend of heritage homes, lush parks, and trendy cafes. The neighbourhood is just minutes away from Downtown, offering easy access to shops, restaurants, and public transit. Explore the vibrant culture. Beautiful Main floor 3 Bed 2 Bath unit with one parking space in garage and one driveway parking located in Strathcona neighbourhood Hamilton. Close to all shopping, highways, public transport and Go Station. Bayfront park, St Joes Hospital, Hamilton General Hospital. |
| Price | $3,500 |
| Address: | 34 Crooks St , Unit Main, Hamilton, L8R 2Z6, Ontario |
| Apt/Unit: | Main |
| Lot Size: | 58.00 x 82.40 (Feet) |
| Acreage: | < .50 |
| Directions/Cross Streets: | York Road to Crooks St |
| Rooms: | 6 |
| Bedrooms: | 3 |
| Bedrooms +: | |
| Kitchens: | 1 |
| Family Room: | N |
| Basement: | None |
| Furnished: | N |
| Property Type: | Detached |
| Style: | 2-Storey |
| Exterior: | Alum Siding, Stucco/Plaster |
| Garage Type: | Attached |
| (Parking/)Drive: | Private |
| Drive Parking Spaces: | 1 |
| Pool: | None |
| Private Entrance: | Y |
| Laundry Access: | In Area |
| Common Elements Included: | Y |
| Parking Included: | Y |
| Fireplace/Stove: | N |
| Heat Source: | Gas |
| Heat Type: | Forced Air |
| Central Air Conditioning: | Central Air |
| Sewers: | Sewers |
| Water: | Municipal |
| Although the information displayed is believed to be accurate, no warranties or representations are made of any kind. |
| IPRO REALTY LTD. |
|
|
.jpg?src=Custom)
Dir:
416-548-7854
Bus:
416-548-7854
Fax:
416-981-7184
| Book Showing | Email a Friend |
Jump To:
At a Glance:
| Type: | Freehold - Detached |
| Area: | Hamilton |
| Municipality: | Hamilton |
| Neighbourhood: | Strathcona |
| Style: | 2-Storey |
| Lot Size: | 58.00 x 82.40(Feet) |
| Beds: | 3 |
| Baths: | 2 |
| Fireplace: | N |
| Pool: | None |
Locatin Map:
- Color Examples
- Green
- Black and Gold
- Dark Navy Blue And Gold
- Cyan
- Black
- Purple
- Gray
- Blue and Black
- Orange and Black
- Red
- Magenta
- Gold
- Device Examples








