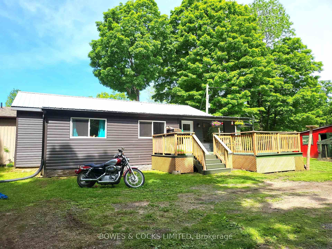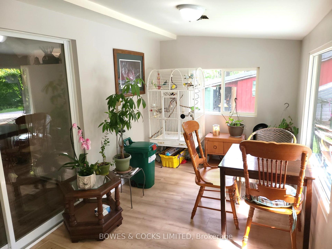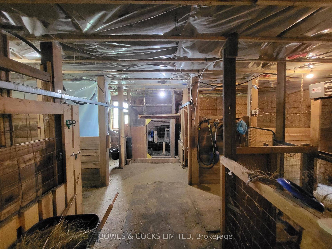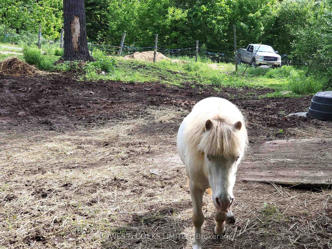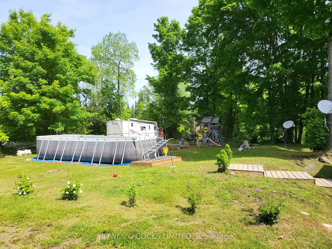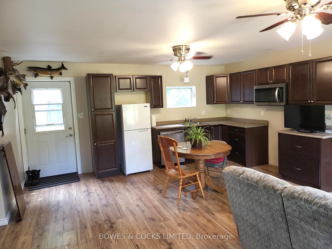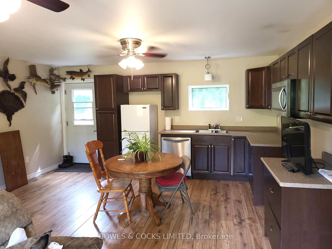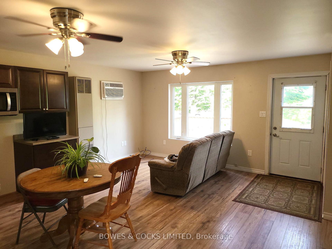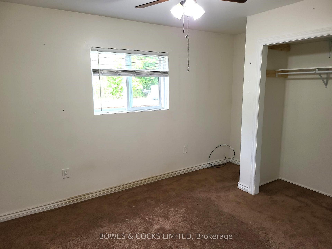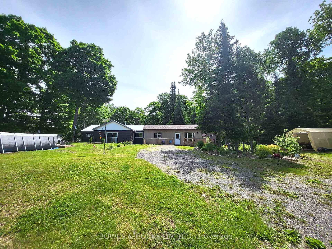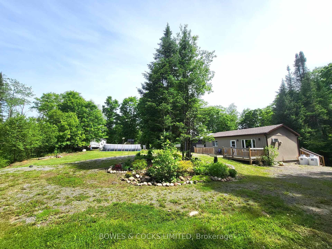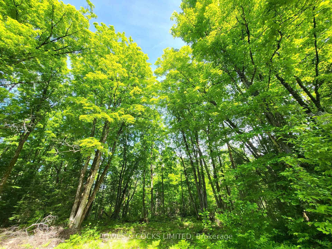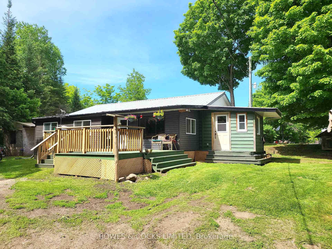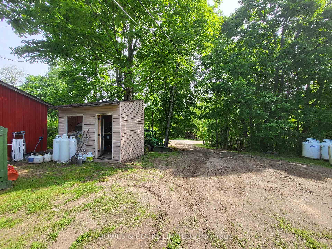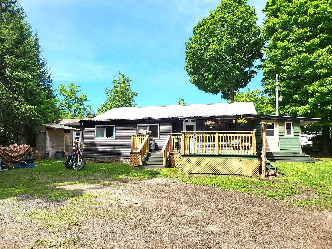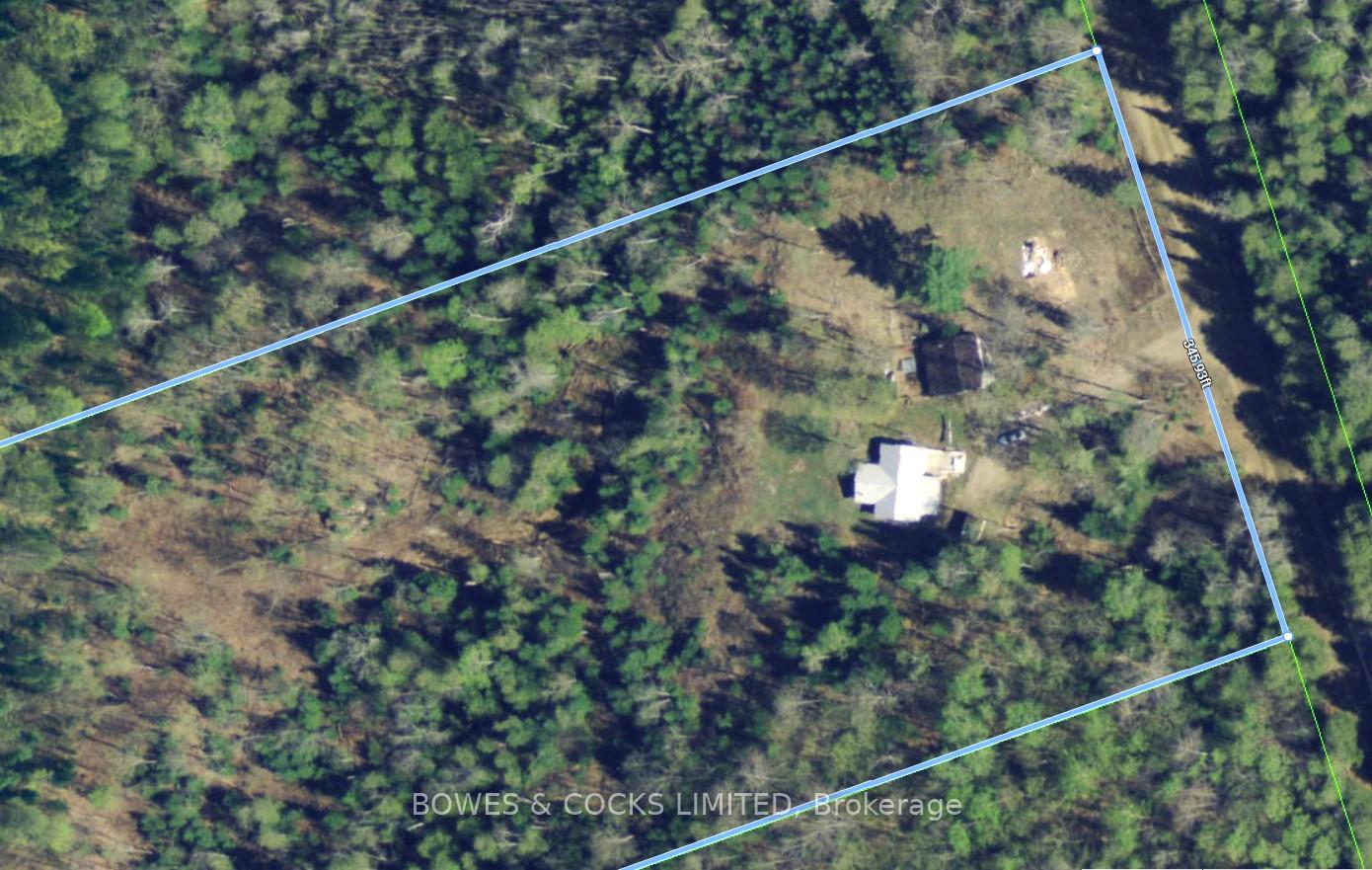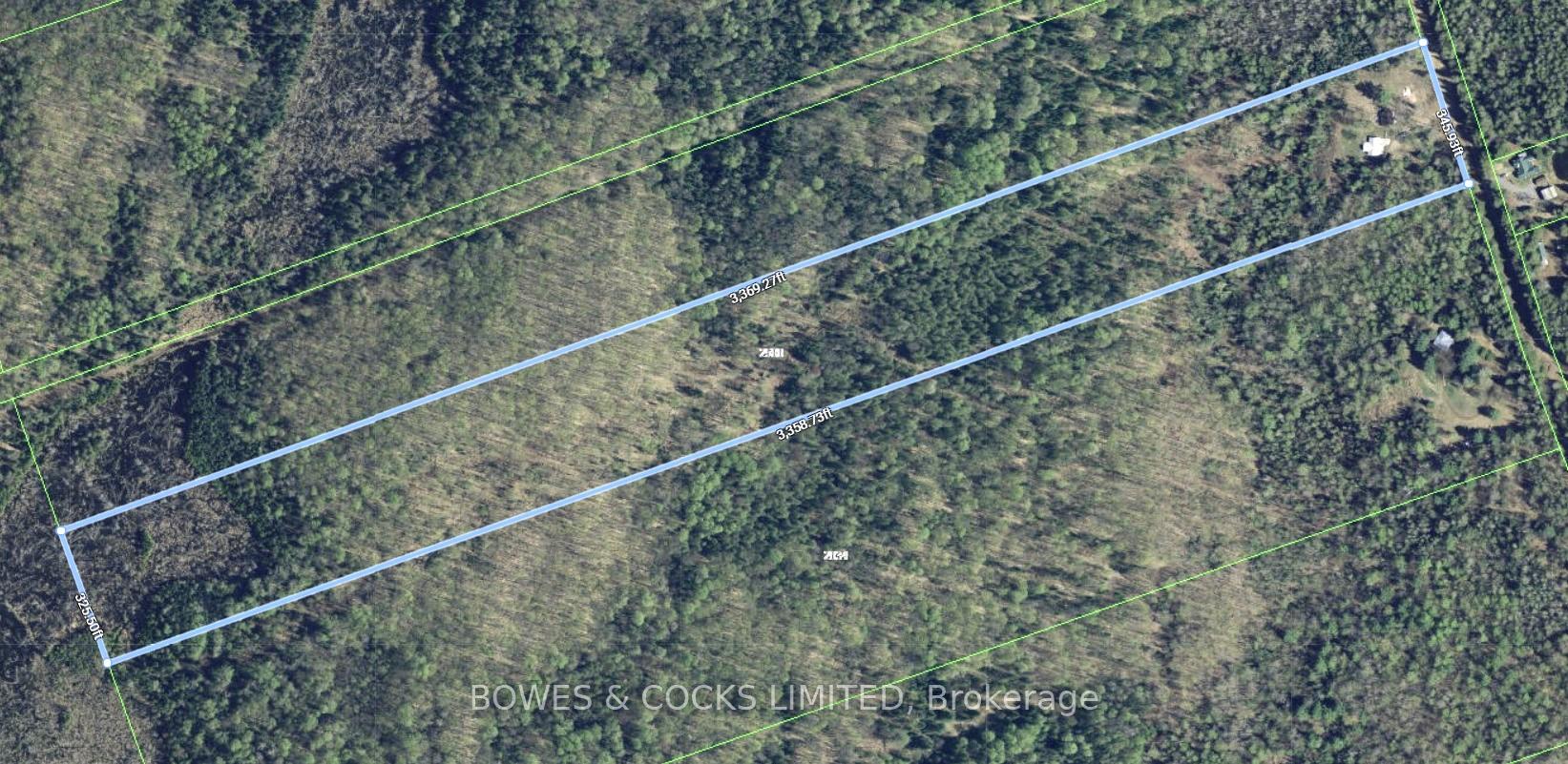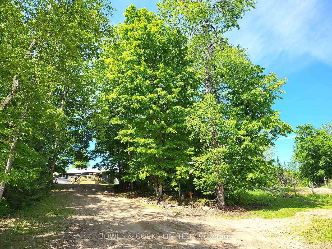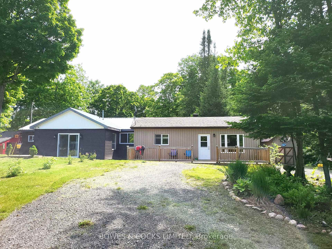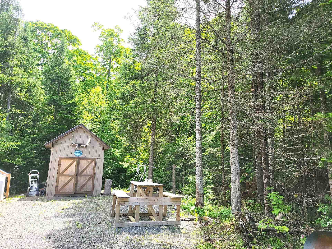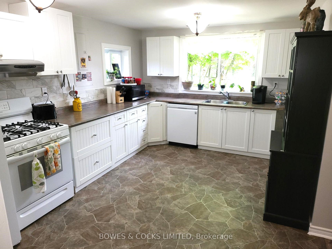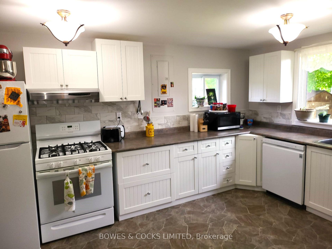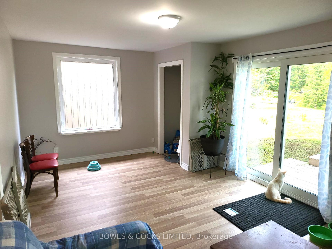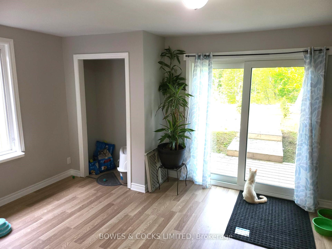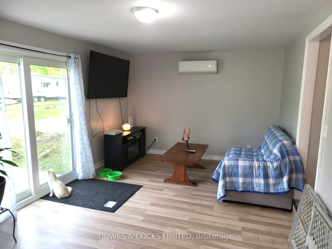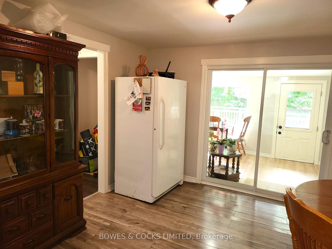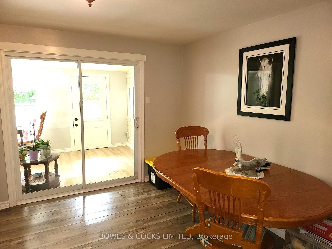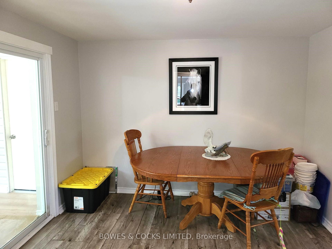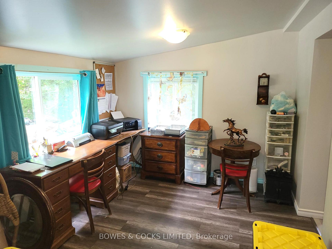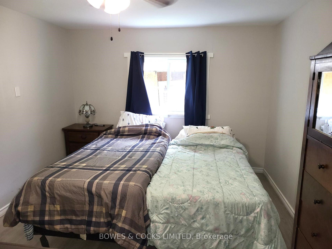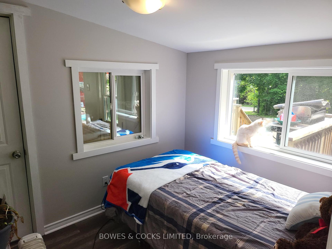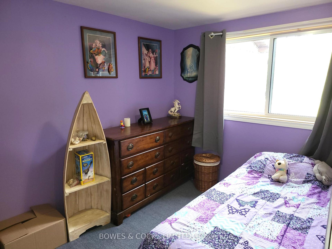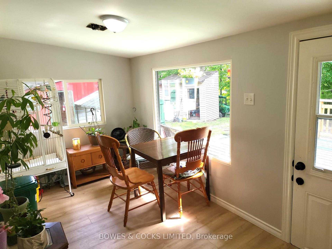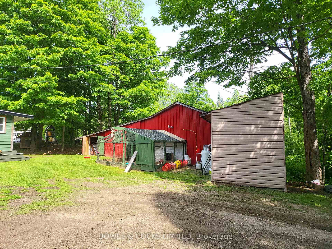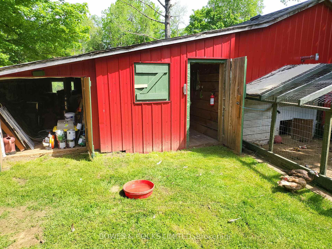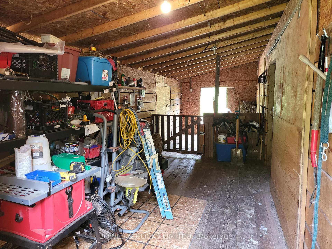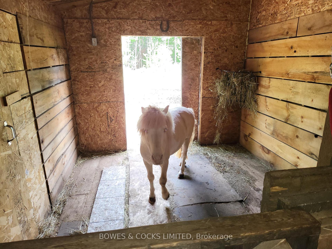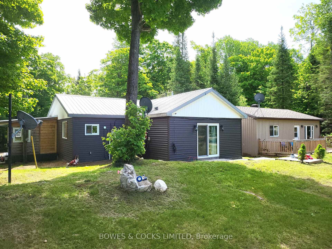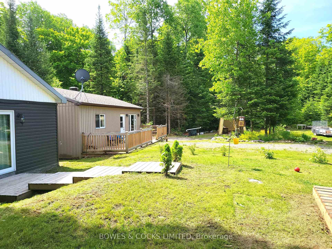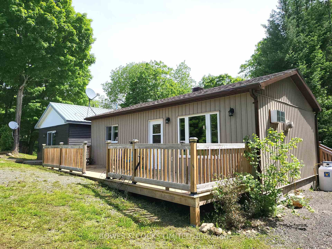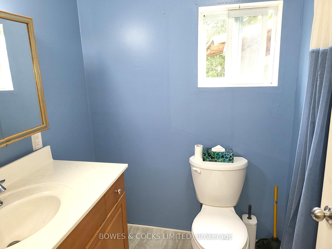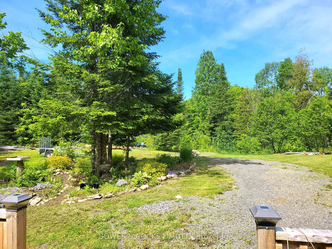$598,000
Available - For Sale
Listing ID: X8401288
2586 Old Hastings Rd , Wollaston, K0L 1P0, Ontario
| This countryside haven sounds like a dream come true! With 25 acres of privacy and natural beauty, it offers a perfect blend of comfort and outdoor living. The main home and separate apartment/granny suite provide versatile living options, whether for family, guests, or even as an Air B&B. The barn, chicken coops, and fenced pastures make it ideal for animal lovers, while the incredible wildlife and birdwatching opportunities add to the charm. The main house features a spacious kitchen, a bright sunroom, an office, and a living room with sliding doors leading to the backyard gardens. The apartment adds even more value with its spacious kitchen/dining/living area, bedroom, 4pc bath, and storage/utility room. The 12'x20' pool, decks, and ample outdoor space offer plenty of opportunities to enjoy the serene surroundings. The land itself is a natural wonder, with mature trees, a creek, trails, and abundant wildlife like deer, moose, and foxes. This property truly promises a holistic experience, offering spiritual, mental, and physical benefits for everyone. It sounds like a perfect retreat from the hustle and bustle of everyday life! |
| Extras: The barn's partial insulation and heated water lines, along with the separate storage area for 100 hay bales, make it a practical and well-equipped space. |
| Price | $598,000 |
| Taxes: | $2765.63 |
| Assessment: | $206000 |
| Assessment Year: | 2024 |
| Address: | 2586 Old Hastings Rd , Wollaston, K0L 1P0, Ontario |
| Lot Size: | 345.00 x 3369.00 (Feet) |
| Acreage: | 25-49.99 |
| Directions/Cross Streets: | Hwy 620 & Old Hastings Road |
| Rooms: | 7 |
| Rooms +: | 3 |
| Bedrooms: | 2 |
| Bedrooms +: | 1 |
| Kitchens: | 1 |
| Kitchens +: | 1 |
| Family Room: | Y |
| Basement: | None |
| Approximatly Age: | 31-50 |
| Property Type: | Rural Resid |
| Style: | Bungalow |
| Exterior: | Vinyl Siding, Wood |
| Garage Type: | None |
| (Parking/)Drive: | Pvt Double |
| Drive Parking Spaces: | 3 |
| Pool: | Abv Grnd |
| Other Structures: | Aux Residences, Barn |
| Approximatly Age: | 31-50 |
| Approximatly Square Footage: | 1100-1500 |
| Property Features: | Fenced Yard, Part Cleared, River/Stream, School Bus Route, Waterfront, Wooded/Treed |
| Fireplace/Stove: | N |
| Heat Source: | Propane |
| Heat Type: | Forced Air |
| Central Air Conditioning: | None |
| Laundry Level: | Main |
| Elevator Lift: | N |
| Sewers: | Septic |
| Water: | Well |
| Water Supply Types: | Drilled Well |
| Utilities-Cable: | N |
| Utilities-Hydro: | Y |
| Utilities-Gas: | N |
| Utilities-Telephone: | A |
$
%
Years
This calculator is for demonstration purposes only. Always consult a professional
financial advisor before making personal financial decisions.
| Although the information displayed is believed to be accurate, no warranties or representations are made of any kind. |
| BOWES & COCKS LIMITED |
|
|
.jpg?src=Custom)
Dir:
416-548-7854
Bus:
416-548-7854
Fax:
416-981-7184
| Book Showing | Email a Friend |
Jump To:
At a Glance:
| Type: | Freehold - Rural Resid |
| Area: | Hastings |
| Municipality: | Wollaston |
| Style: | Bungalow |
| Lot Size: | 345.00 x 3369.00(Feet) |
| Approximate Age: | 31-50 |
| Tax: | $2,765.63 |
| Beds: | 2+1 |
| Baths: | 2 |
| Fireplace: | N |
| Pool: | Abv Grnd |
Locatin Map:
Payment Calculator:
- Color Examples
- Green
- Black and Gold
- Dark Navy Blue And Gold
- Cyan
- Black
- Purple
- Gray
- Blue and Black
- Orange and Black
- Red
- Magenta
- Gold
- Device Examples

