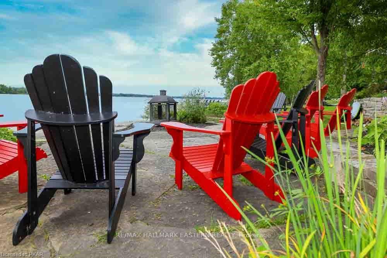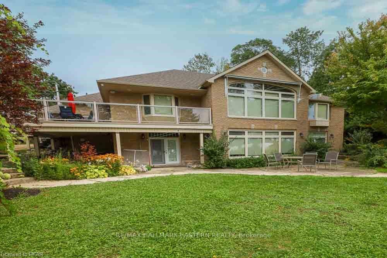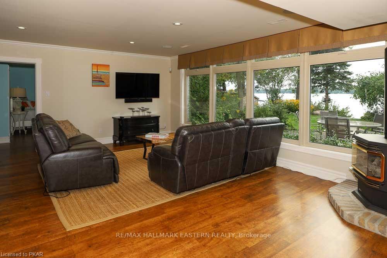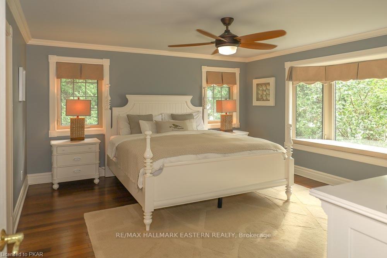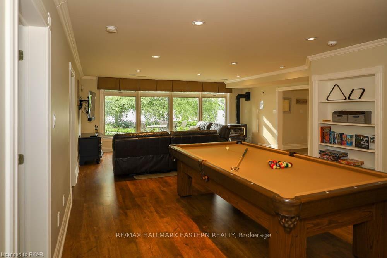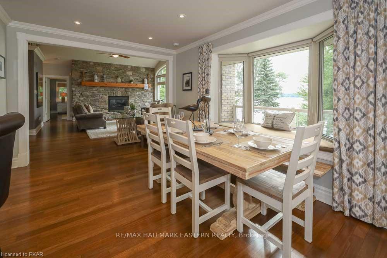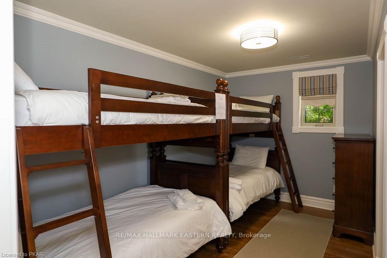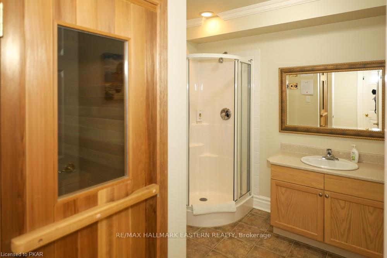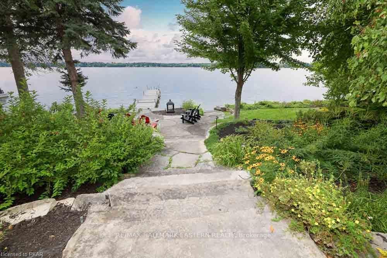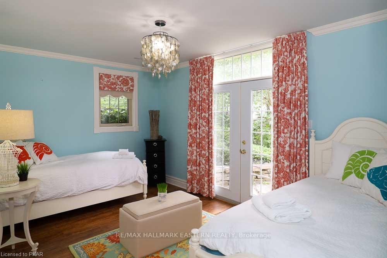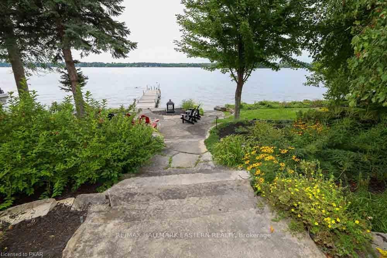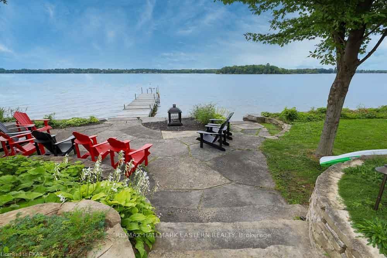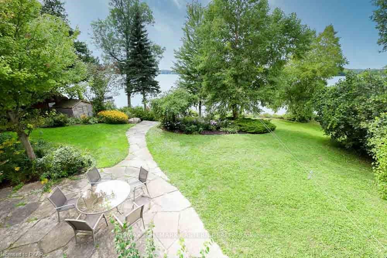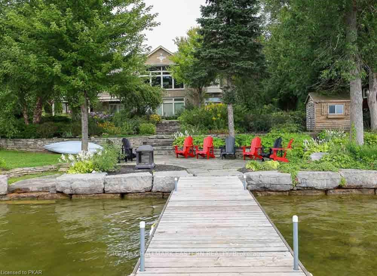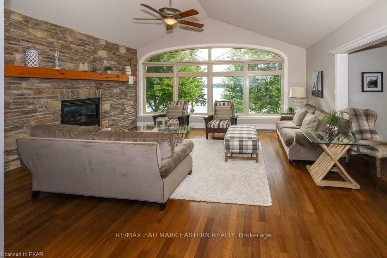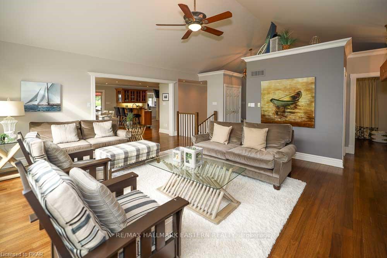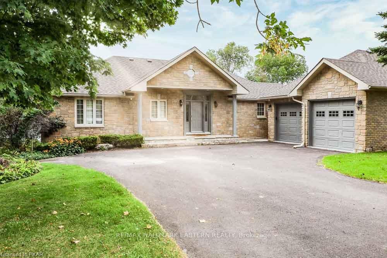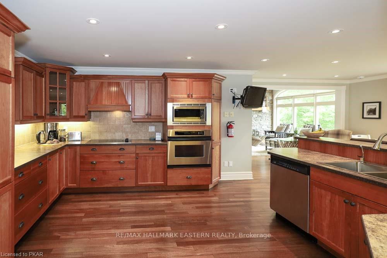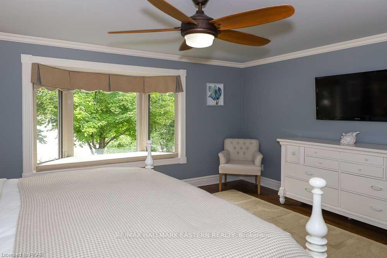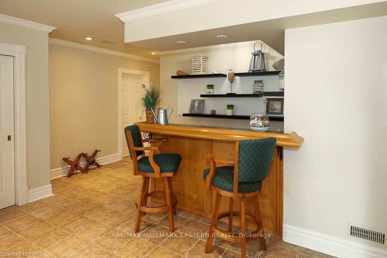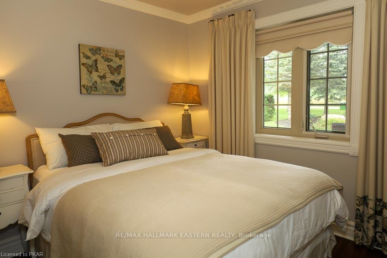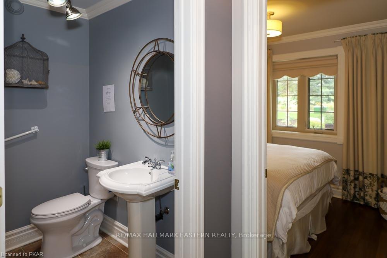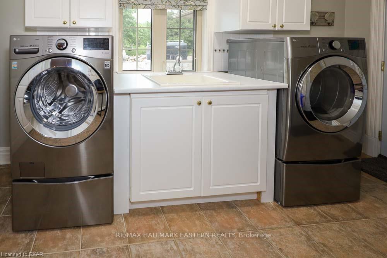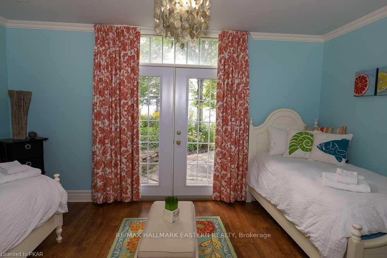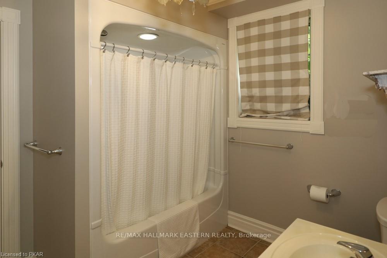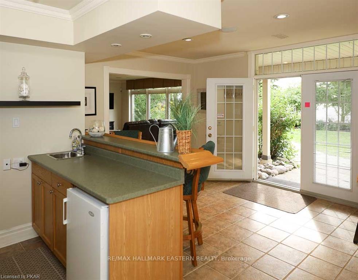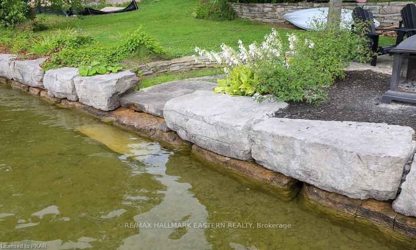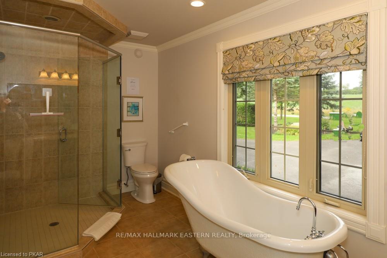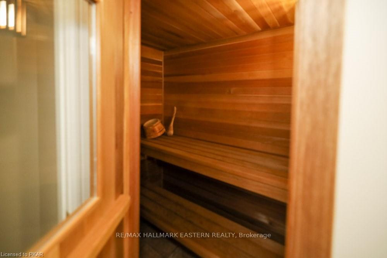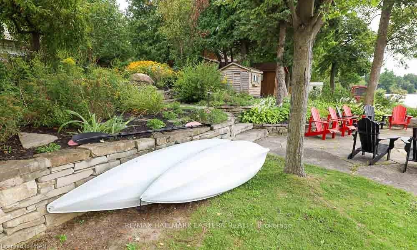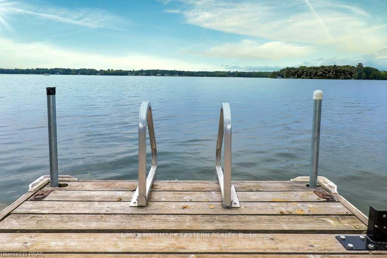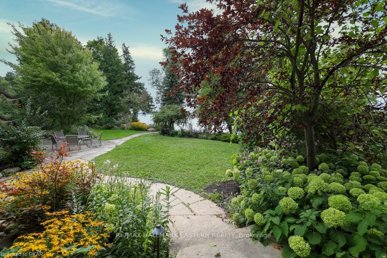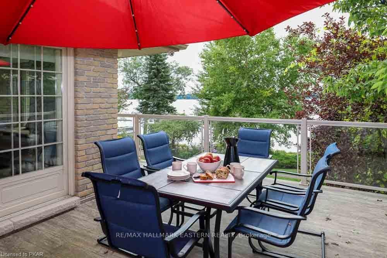$2,499,000
Available - For Sale
Listing ID: X10421966
1728 Westview Point Rd , Smith-Ennismore-Lakefield, K0L 2H0, Ontario
| Quality abounds at every turn in this west facing custom built waterfront home. Beautiful clean swimming, landscaped to perfection and set for the whole family to enjoy. Sunsets & the waterfront dream you have been waiting for. Enter a world of upcountry luxury at every turn in this gorgeous western facing home on Chemong Lk. The main level features over 1,800 sq ft and the lower walkout level offers an additional 1,650 beautifully finished sq ft to enjoy. 4 Bedroom 4 Bath, hardwood floors, custom cabinetry, cozy floor to ceiling fireplace to warm you, open concept custom cherry kitchen set for family gatherings. Slip into sauna after a winter walk or ice skating on lake - this custom beauty has it all. Relax after a long day into the stunning master suite, host your family and friends in beautiful guest quarters, huge bright walkout lower level that opens up to the lake with games room for the kids, pub for the guys and beautiful stone walkways leading to fire pit for year round fun. Attached oversized double garage for all the toys, plenty of paved parking for the guests and beautiful welcoming entrance. Minutes to charming villages for all the conveniences and 20 mins to Peterborough, 1.5 hrs from GTA. One of a kind |
| Price | $2,499,000 |
| Taxes: | $5999.50 |
| Address: | 1728 Westview Point Rd , Smith-Ennismore-Lakefield, K0L 2H0, Ontario |
| Lot Size: | 100.00 x 161.93 (Feet) |
| Acreage: | < .50 |
| Directions/Cross Streets: | Selwyn Rd. |
| Rooms: | 6 |
| Rooms +: | 4 |
| Bedrooms: | 2 |
| Bedrooms +: | 2 |
| Kitchens: | 1 |
| Kitchens +: | 1 |
| Family Room: | Y |
| Basement: | Fin W/O, Full |
| Property Type: | Detached |
| Style: | Bungalow |
| Exterior: | Brick, Stone |
| Garage Type: | Attached |
| (Parking/)Drive: | Pvt Double |
| Drive Parking Spaces: | 6 |
| Pool: | None |
| Approximatly Square Footage: | 3000-3500 |
| Property Features: | Beach, Golf, Lake/Pond, School, School Bus Route, Waterfront |
| Fireplace/Stove: | Y |
| Heat Source: | Propane |
| Heat Type: | Forced Air |
| Central Air Conditioning: | Central Air |
| Laundry Level: | Main |
| Sewers: | Septic |
| Water: | Well |
| Water Supply Types: | Drilled Well |
| Utilities-Cable: | N |
| Utilities-Hydro: | Y |
| Utilities-Gas: | N |
| Utilities-Telephone: | A |
$
%
Years
This calculator is for demonstration purposes only. Always consult a professional
financial advisor before making personal financial decisions.
| Although the information displayed is believed to be accurate, no warranties or representations are made of any kind. |
| RE/MAX HALLMARK EASTERN REALTY |
|
|
.jpg?src=Custom)
Dir:
416-548-7854
Bus:
416-548-7854
Fax:
416-981-7184
| Book Showing | Email a Friend |
Jump To:
At a Glance:
| Type: | Freehold - Detached |
| Area: | Peterborough |
| Municipality: | Smith-Ennismore-Lakefield |
| Neighbourhood: | Rural Smith-Ennismore-Lakefield |
| Style: | Bungalow |
| Lot Size: | 100.00 x 161.93(Feet) |
| Tax: | $5,999.5 |
| Beds: | 2+2 |
| Baths: | 4 |
| Fireplace: | Y |
| Pool: | None |
Locatin Map:
Payment Calculator:
- Color Examples
- Green
- Black and Gold
- Dark Navy Blue And Gold
- Cyan
- Black
- Purple
- Gray
- Blue and Black
- Orange and Black
- Red
- Magenta
- Gold
- Device Examples

