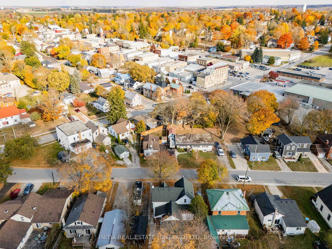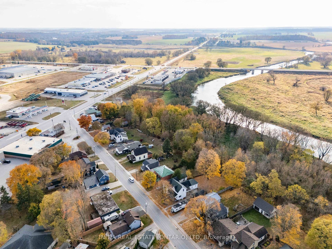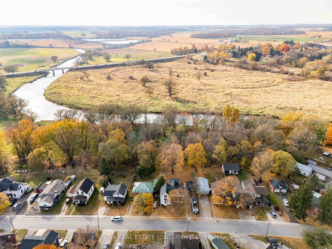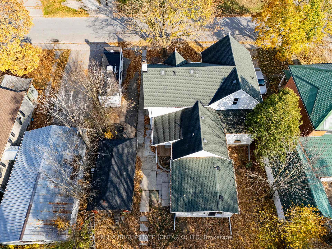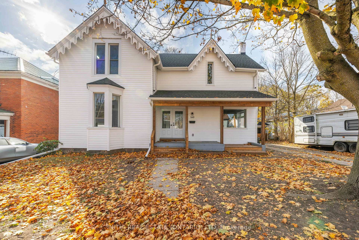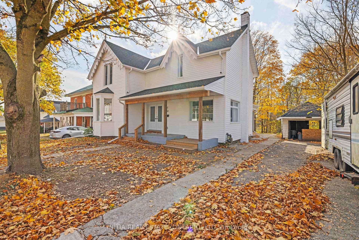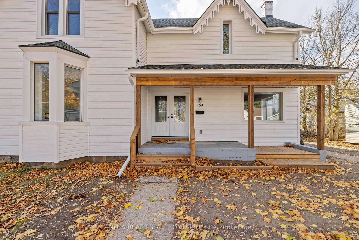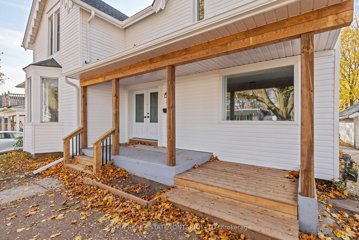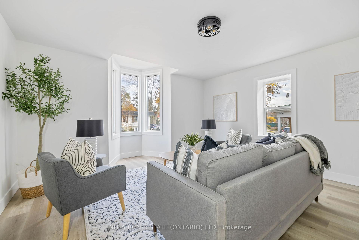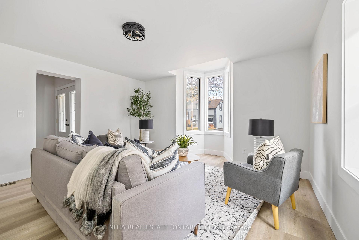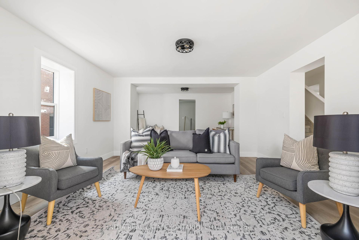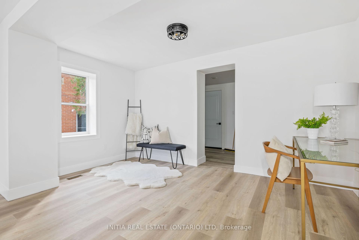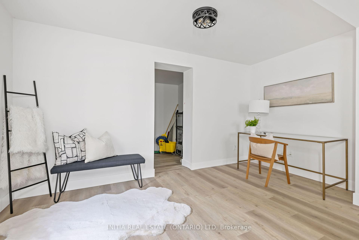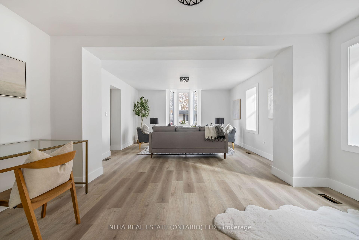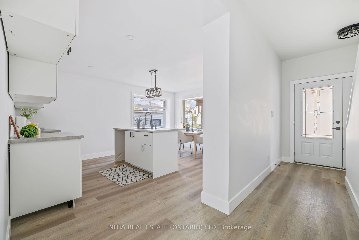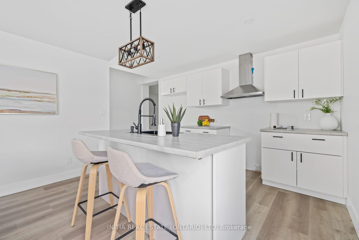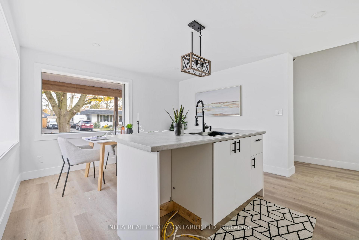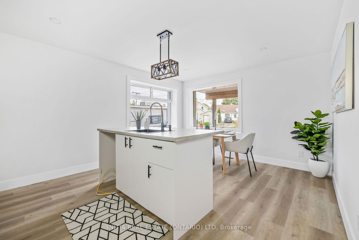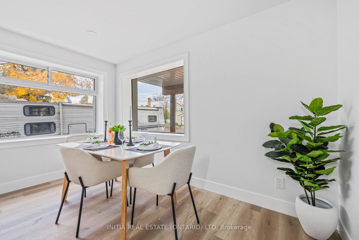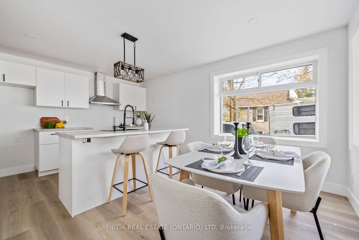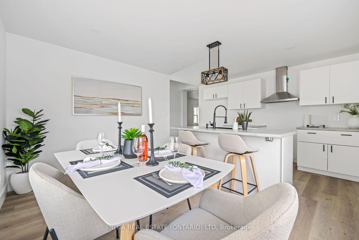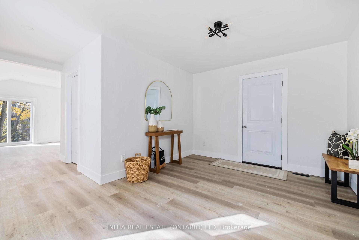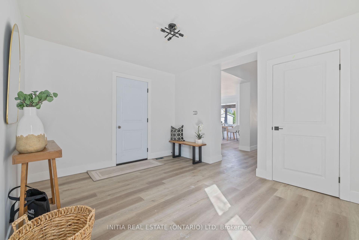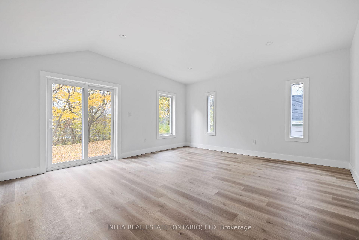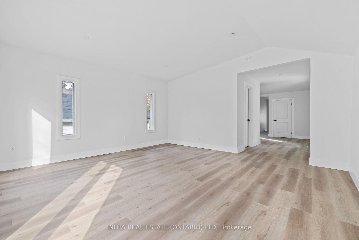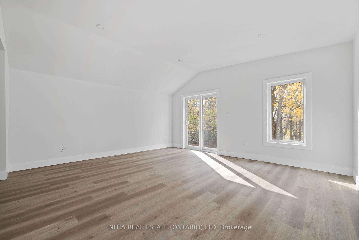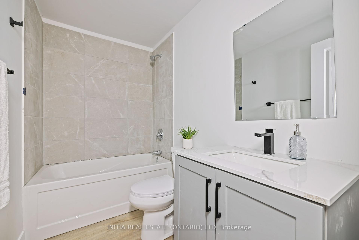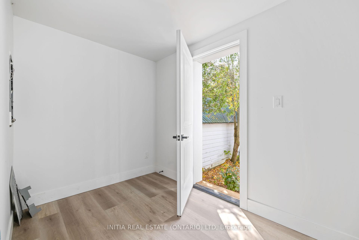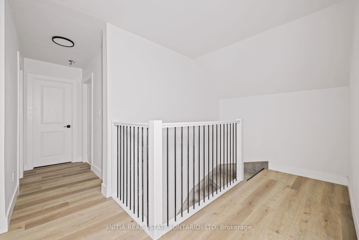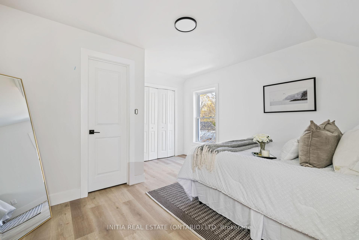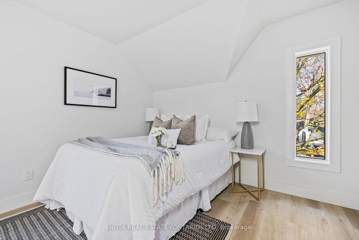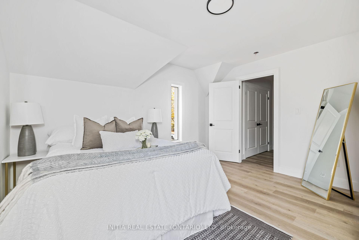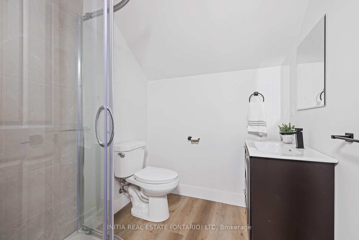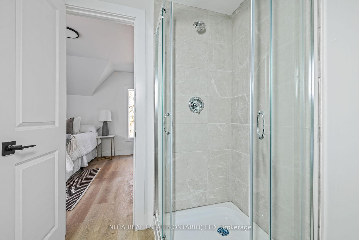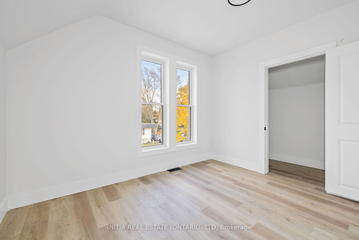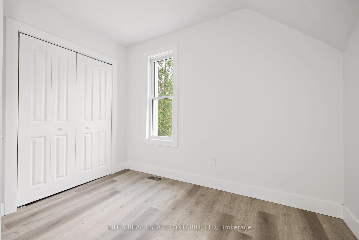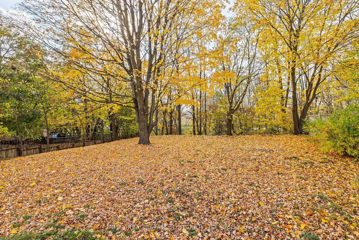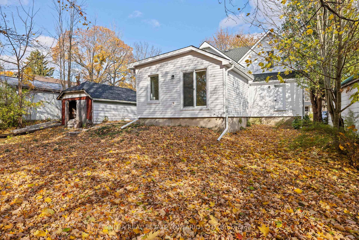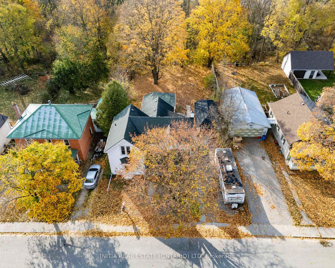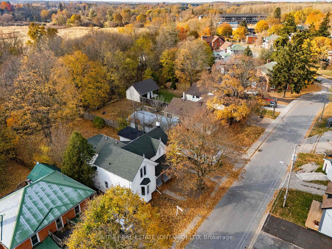$549,900
Available - For Sale
Listing ID: X9768906
160 Scott St , North Huron, N0G 2W0, Ontario
| This home has been totally renovated. Its an old house in new condition. The contractor has shown a great deal of attention to detail changing the layout to provide a bright open kitchen at the front of the house and a large family room on the back with patio door and windows facing the river behind the house. The family room could very easily be modified into an in-law suite with the addition of a kitchenette as it already has the main floor bath right there. Alternatively this space could serve as a large master with ensuite making it a four bedroom home if the family requires more space. This house is a block from Main Street and a short walk to most of the amenities in Wingham. Wingham is a welcoming community with all of the core services that you expect with a first rate community center, a hospital, a secondary school, parks, restaurants and a thriving business community. You have 3 seasons of unobstructed view of the river and you will never have a neighbour to the rear. There is something about being near and seeing water that brings a sense of calm and peace to ones life. The large yard is a clean slate that you could choose to landscape, add a deck, pool or hot tub. This house is certainly one you should look at and consider as your next home. |
| Price | $549,900 |
| Taxes: | $2443.33 |
| Assessment: | $117000 |
| Assessment Year: | 2024 |
| Address: | 160 Scott St , North Huron, N0G 2W0, Ontario |
| Lot Size: | 60.70 x 142.70 (Feet) |
| Acreage: | < .50 |
| Directions/Cross Streets: | Victoria |
| Rooms: | 9 |
| Bedrooms: | 3 |
| Bedrooms +: | |
| Kitchens: | 1 |
| Family Room: | Y |
| Basement: | Unfinished |
| Approximatly Age: | 100+ |
| Property Type: | Detached |
| Style: | 2-Storey |
| Exterior: | Vinyl Siding |
| Garage Type: | Detached |
| (Parking/)Drive: | Private |
| Drive Parking Spaces: | 2 |
| Pool: | None |
| Approximatly Age: | 100+ |
| Approximatly Square Footage: | 2000-2500 |
| Property Features: | Ravine, River/Stream, Waterfront |
| Fireplace/Stove: | N |
| Heat Source: | Gas |
| Heat Type: | Forced Air |
| Central Air Conditioning: | Central Air |
| Laundry Level: | Upper |
| Sewers: | Sewers |
| Water: | Municipal |
$
%
Years
This calculator is for demonstration purposes only. Always consult a professional
financial advisor before making personal financial decisions.
| Although the information displayed is believed to be accurate, no warranties or representations are made of any kind. |
| INITIA REAL ESTATE (ONTARIO) LTD |
|
|
.jpg?src=Custom)
Dir:
416-548-7854
Bus:
416-548-7854
Fax:
416-981-7184
| Virtual Tour | Book Showing | Email a Friend |
Jump To:
At a Glance:
| Type: | Freehold - Detached |
| Area: | Huron |
| Municipality: | North Huron |
| Neighbourhood: | Wingham |
| Style: | 2-Storey |
| Lot Size: | 60.70 x 142.70(Feet) |
| Approximate Age: | 100+ |
| Tax: | $2,443.33 |
| Beds: | 3 |
| Baths: | 3 |
| Fireplace: | N |
| Pool: | None |
Locatin Map:
Payment Calculator:
- Color Examples
- Green
- Black and Gold
- Dark Navy Blue And Gold
- Cyan
- Black
- Purple
- Gray
- Blue and Black
- Orange and Black
- Red
- Magenta
- Gold
- Device Examples

