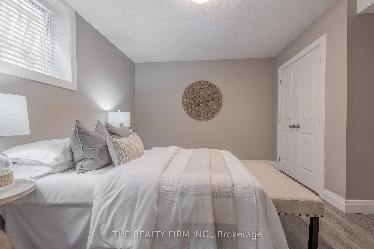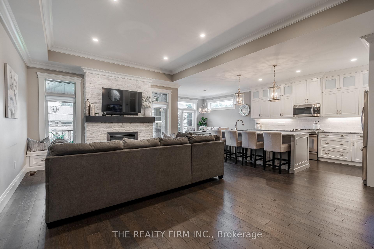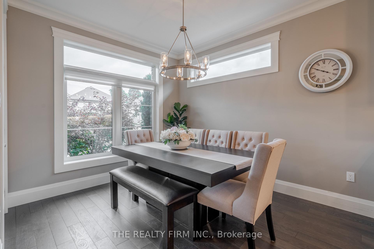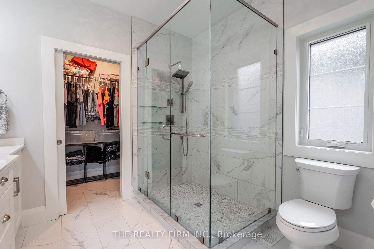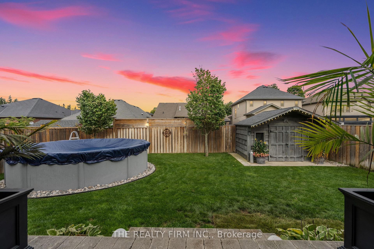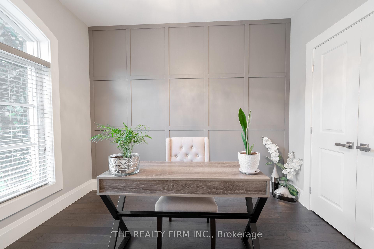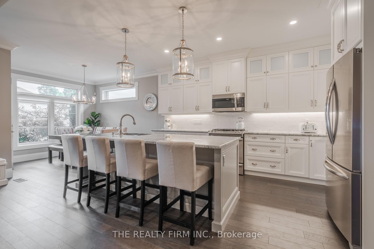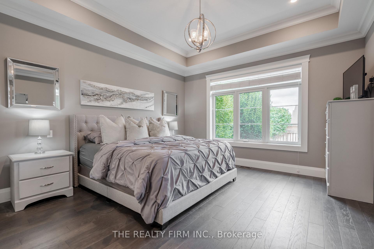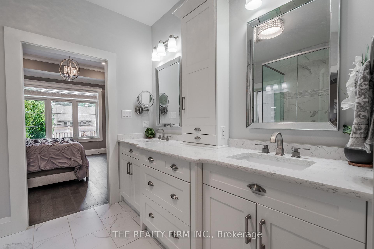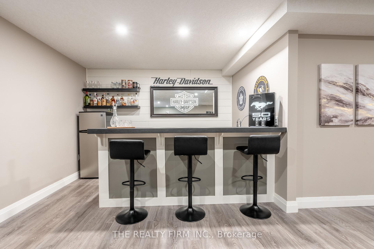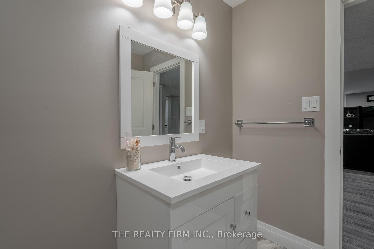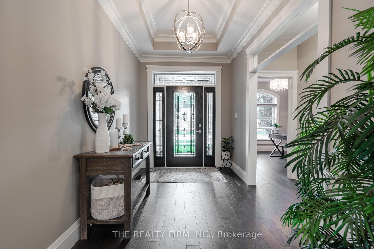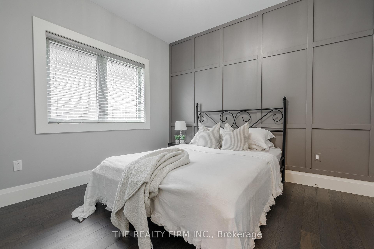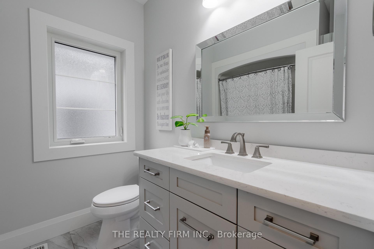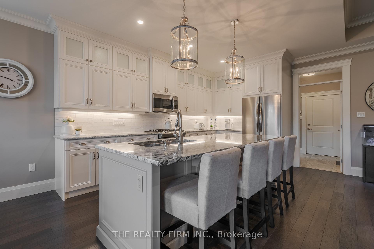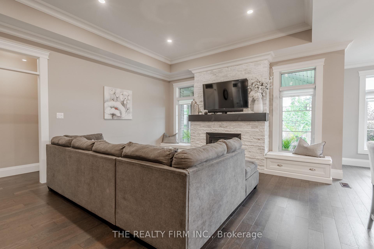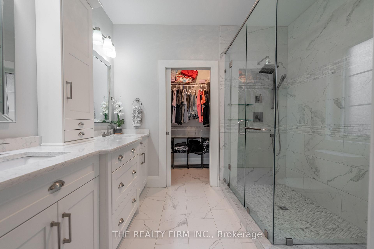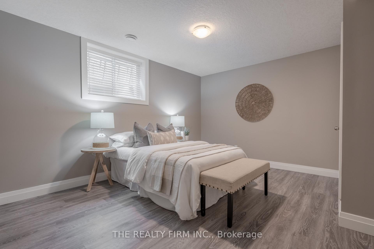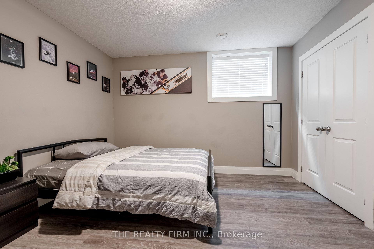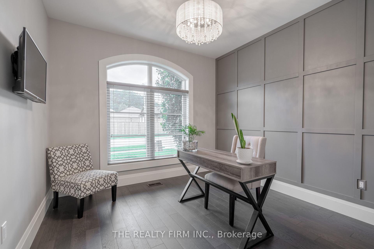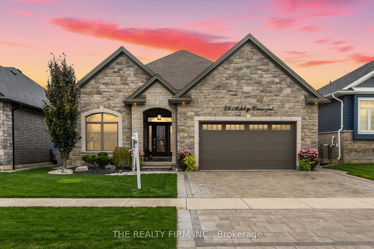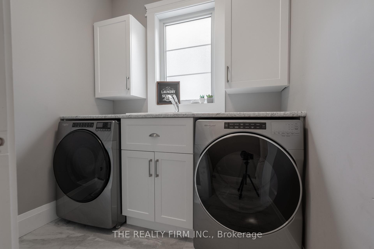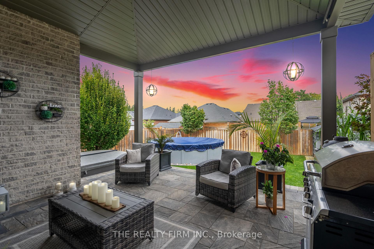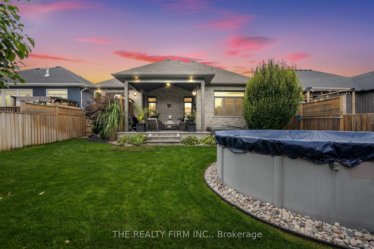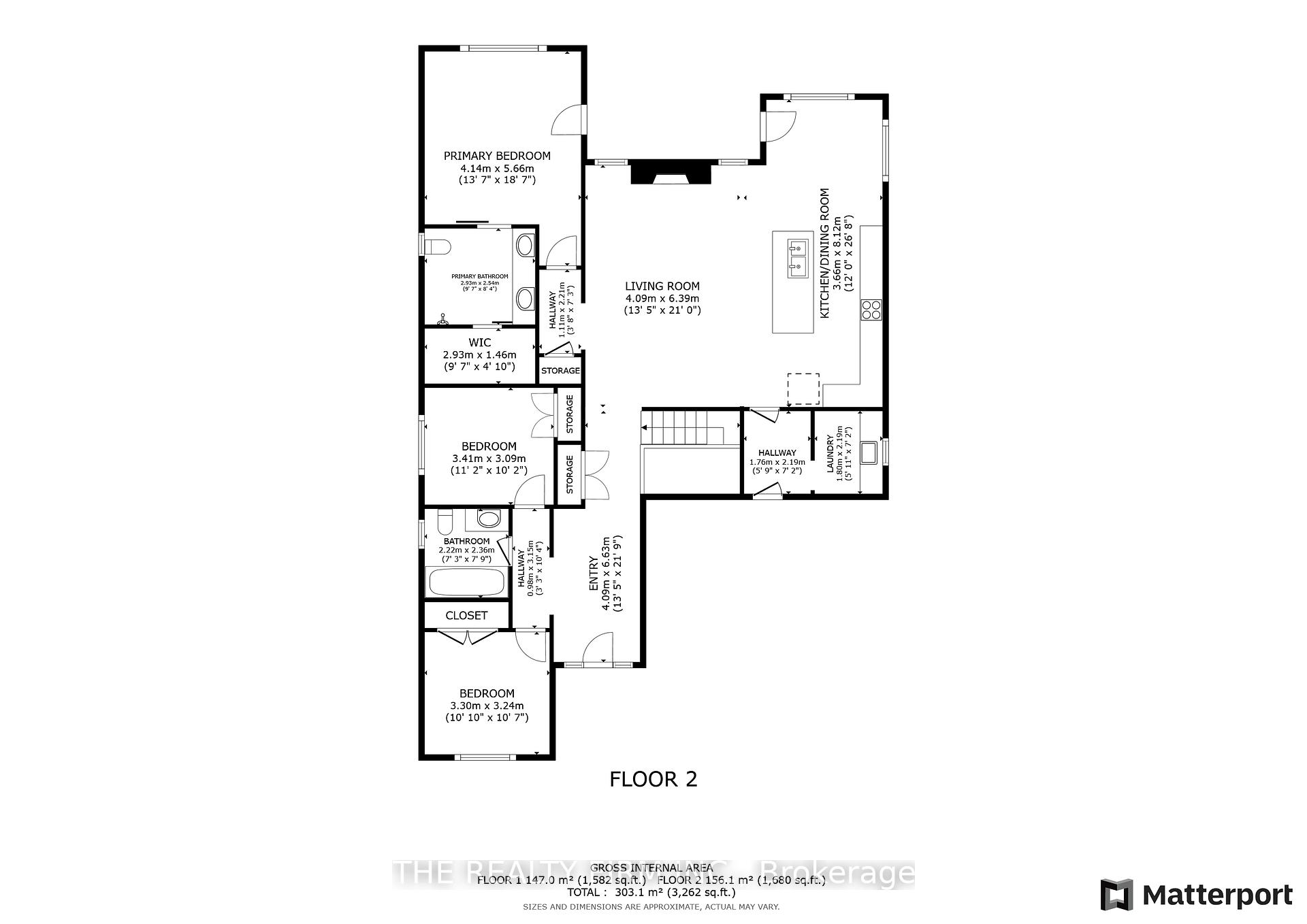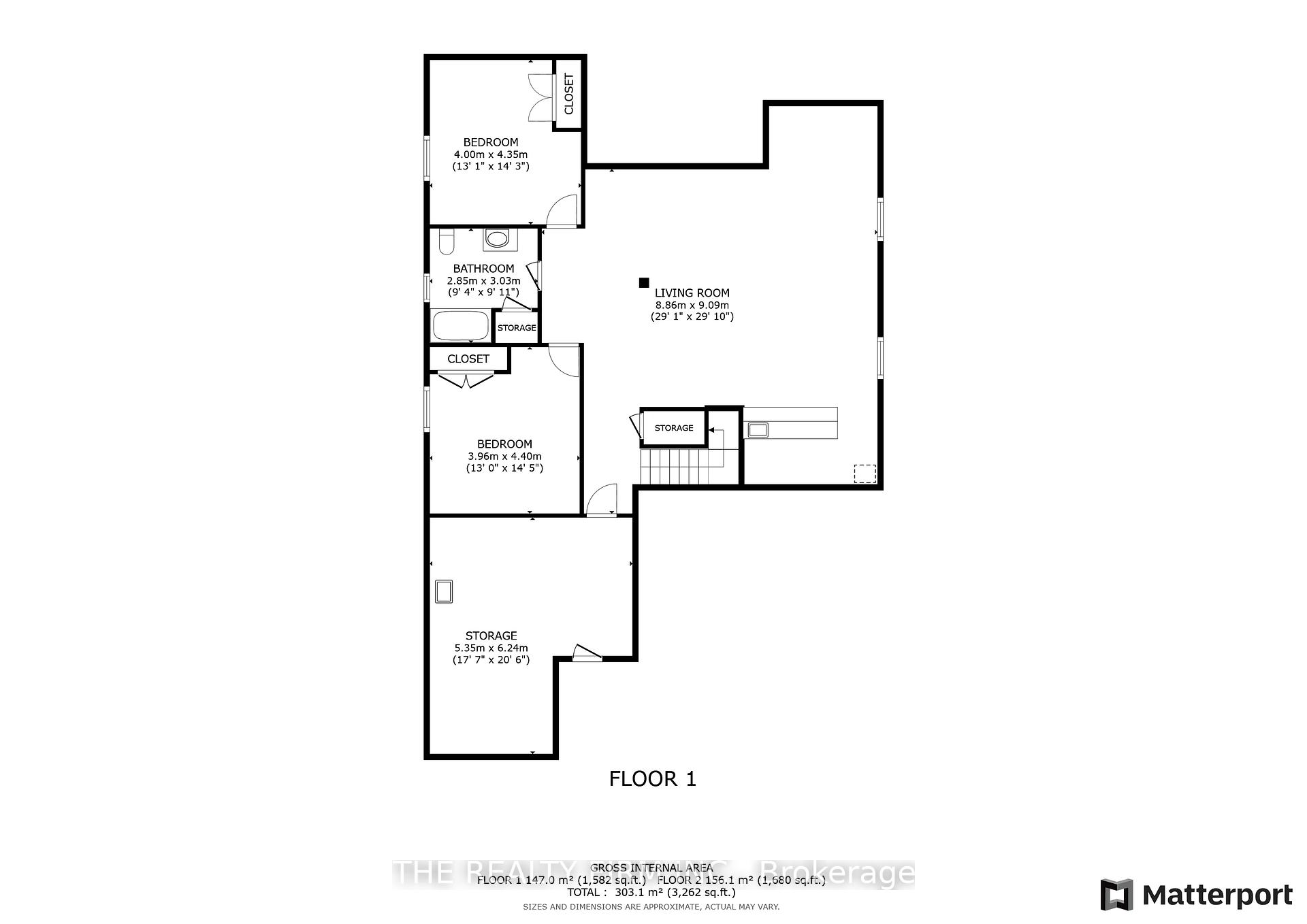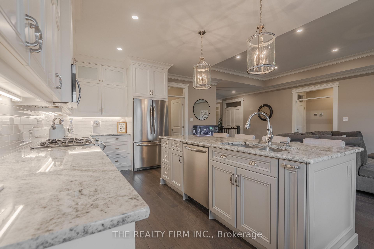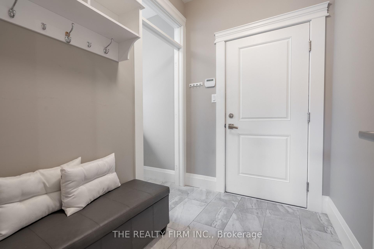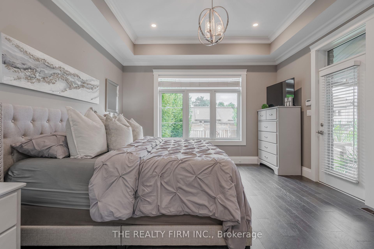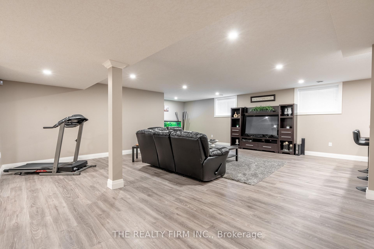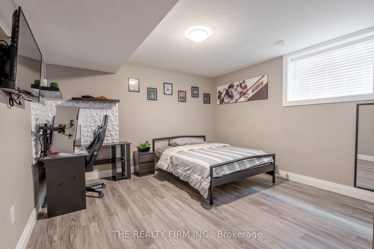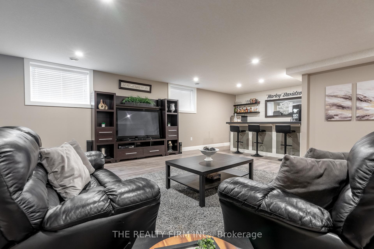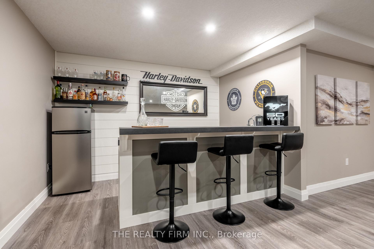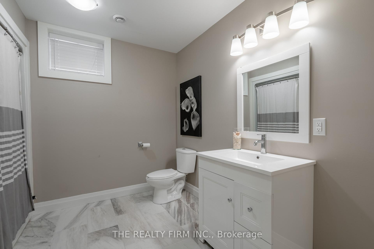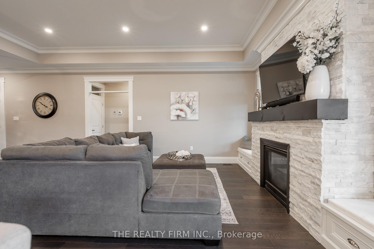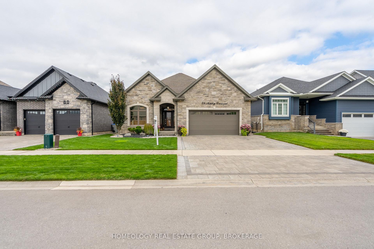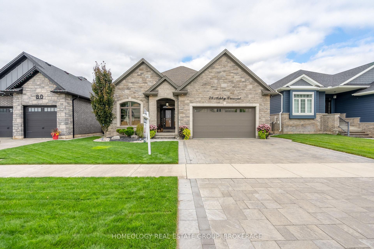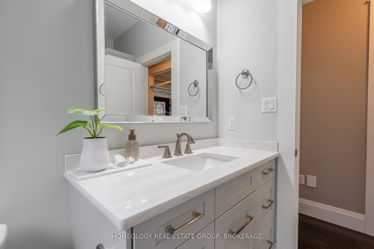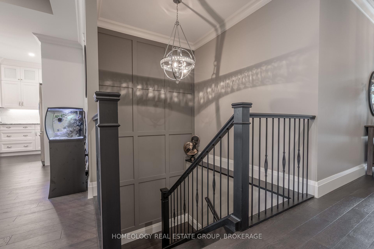$899,900
Available - For Sale
Listing ID: X9387943
78 Ashby Cres , Strathroy-Caradoc, N7G 0A7, Ontario
| Welcome to 78 Ashby Crescent, nestled in sought-after Saxonville Estates of Strathroy. This 5-bedroom bungalow captivates with its timeless stone and brick facade, paving stone driveway, two-car garage, and meticulous landscaping. Step into the stylish foyer featuring coffered ceilings and engineered hardwood floors that flow throughout the main level. To the left, you'll find a spacious bedroom with transom window allowing for plenty of natural light, double-door closet and feature wall. The main 4pc bathroom offers quartz countertops is next to the second large bedroom, also with a feature wall and double-door closet. The spacious primary bedroom is a true showstopper, featuring upgraded coffered ceilings, transom windows and convenient access to the back covered patio. You'll love the luxurious 4pc ensuite, complete with classy marble, double vanity, oversized shower and generous walk-in closet - your own private retreat!The open-concept living area is ideal for relaxation and entertaining, with more coffered ceilings, transom windows, built-in seating with drawers, and flagstone gas fireplace. The chef's kitchen offers granite countertops, a large island, stainless steel appliances, sleek cabinetry, and dining area that leads to the patio. The main floor also includes a laundry room with built-ins and a mudroom leading to the organized garage. The finished lower level is designed for family and friends in mind, offering an open concept layout, durable laminate floors, wet bar, two spacious bedrooms with double-door closets, 4pc bathroom, large egress windows, and pot lighting throughout. The fully fenced backyard is an entertainers dream, featuring a covered vaulted porch, paving stone patio, jacuzzi hot tub, above-ground pool, green space, and storage shed. Located near the general hospital, shopping, trails, and more, this home provides easy access to all amenities you need. Don't miss the chance to make this your new home - book your private viewing today! |
| Extras: Jacuzzi Hot Tub, Above Ground Pool |
| Price | $899,900 |
| Taxes: | $4567.00 |
| Assessment: | $346000 |
| Assessment Year: | 2024 |
| Address: | 78 Ashby Cres , Strathroy-Caradoc, N7G 0A7, Ontario |
| Lot Size: | 50.00 x 127.26 (Feet) |
| Acreage: | < .50 |
| Directions/Cross Streets: | Head southwest on Metcalfe St W/Middlesex County Rd 9 toward Ashby Crescent. Turn Left onto Nagel Ga |
| Rooms: | 5 |
| Rooms +: | 3 |
| Bedrooms: | 3 |
| Bedrooms +: | 2 |
| Kitchens: | 1 |
| Family Room: | Y |
| Basement: | Finished |
| Approximatly Age: | 6-15 |
| Property Type: | Detached |
| Style: | Bungalow |
| Exterior: | Brick, Stone |
| Garage Type: | Attached |
| (Parking/)Drive: | Pvt Double |
| Drive Parking Spaces: | 2 |
| Pool: | None |
| Approximatly Age: | 6-15 |
| Property Features: | Golf, Hospital, Park, Place Of Worship, Rec Centre, School |
| Fireplace/Stove: | Y |
| Heat Source: | Gas |
| Heat Type: | Forced Air |
| Central Air Conditioning: | Central Air |
| Laundry Level: | Main |
| Sewers: | Septic |
| Water: | Well |
$
%
Years
This calculator is for demonstration purposes only. Always consult a professional
financial advisor before making personal financial decisions.
| Although the information displayed is believed to be accurate, no warranties or representations are made of any kind. |
| THE REALTY FIRM INC. |
|
|
.jpg?src=Custom)
Dir:
416-548-7854
Bus:
416-548-7854
Fax:
416-981-7184
| Virtual Tour | Book Showing | Email a Friend |
Jump To:
At a Glance:
| Type: | Freehold - Detached |
| Area: | Middlesex |
| Municipality: | Strathroy-Caradoc |
| Neighbourhood: | SW |
| Style: | Bungalow |
| Lot Size: | 50.00 x 127.26(Feet) |
| Approximate Age: | 6-15 |
| Tax: | $4,567 |
| Beds: | 3+2 |
| Baths: | 3 |
| Fireplace: | Y |
| Pool: | None |
Locatin Map:
Payment Calculator:
- Color Examples
- Green
- Black and Gold
- Dark Navy Blue And Gold
- Cyan
- Black
- Purple
- Gray
- Blue and Black
- Orange and Black
- Red
- Magenta
- Gold
- Device Examples

