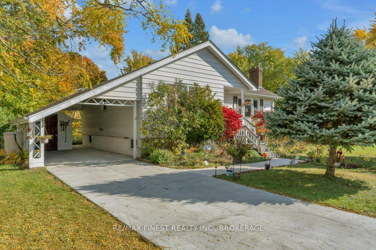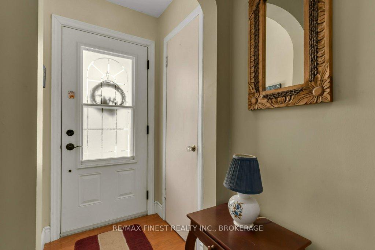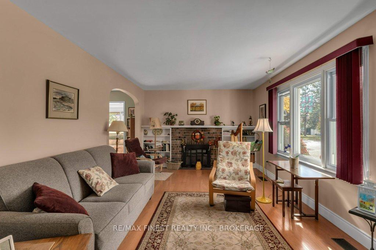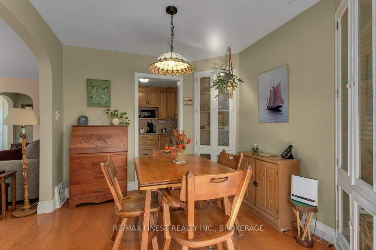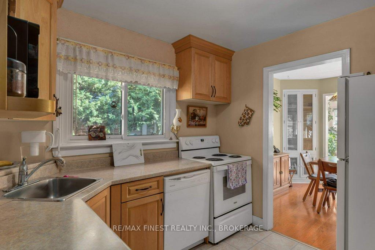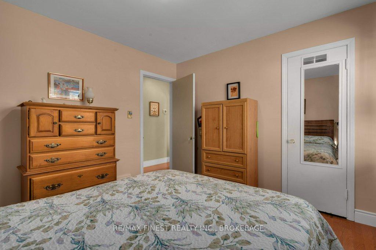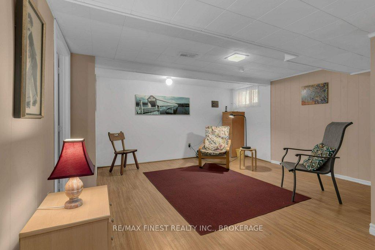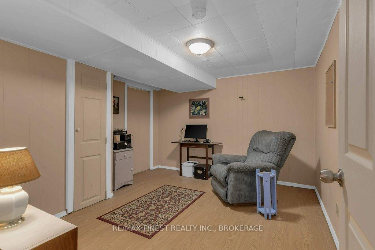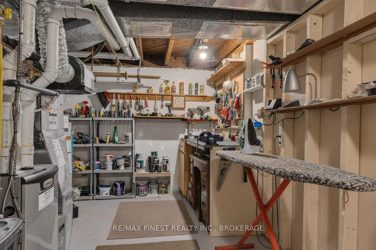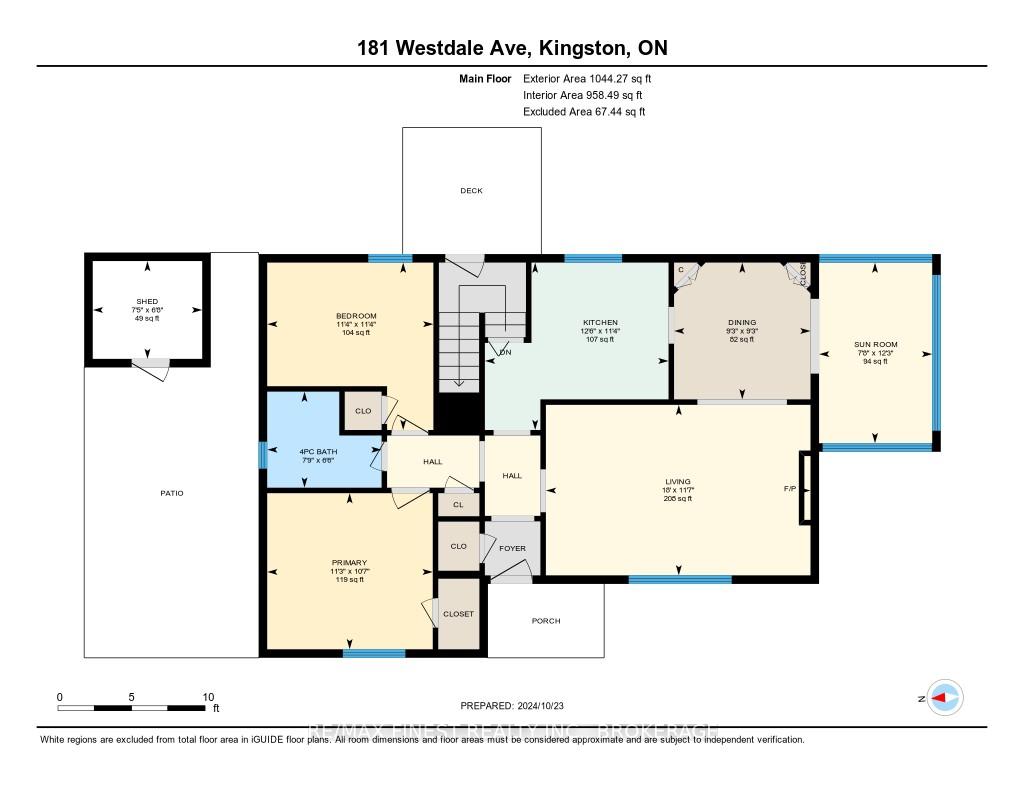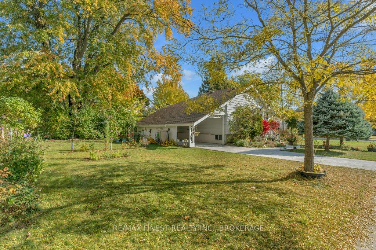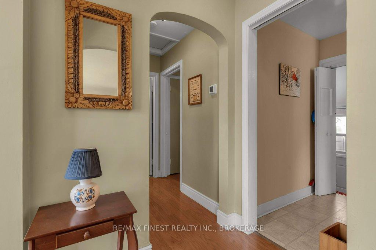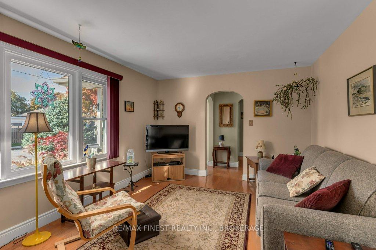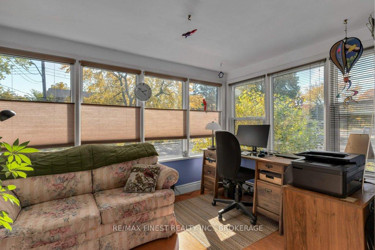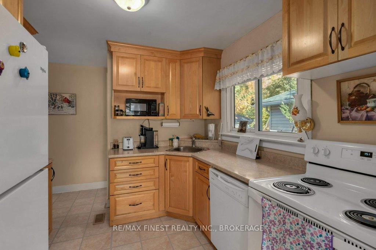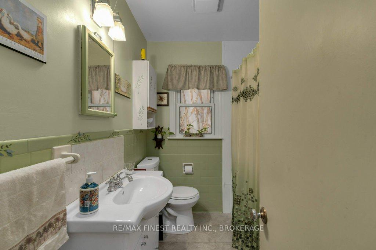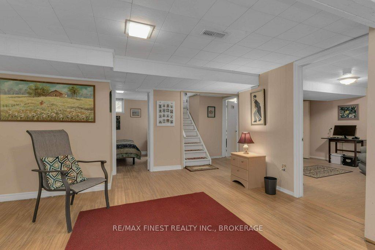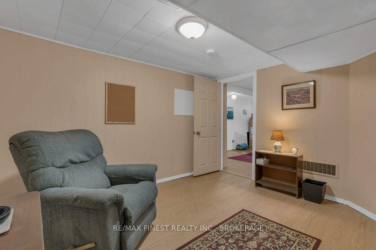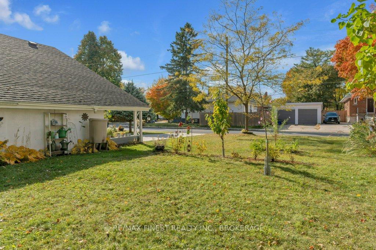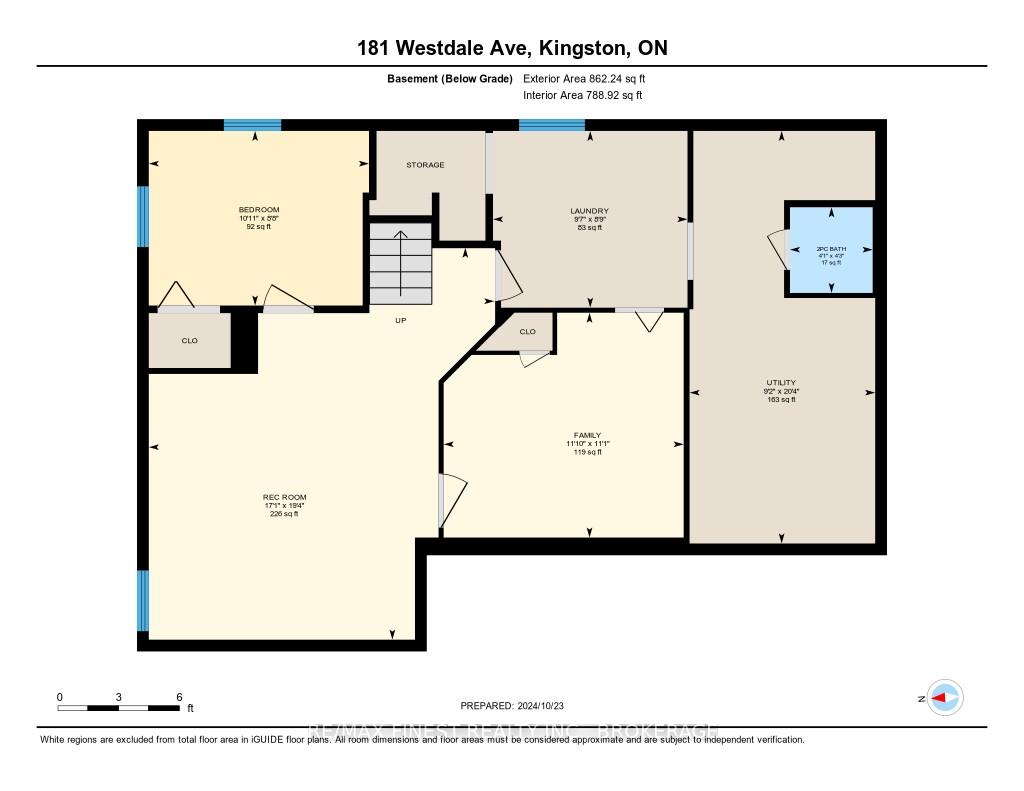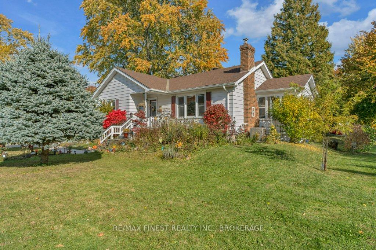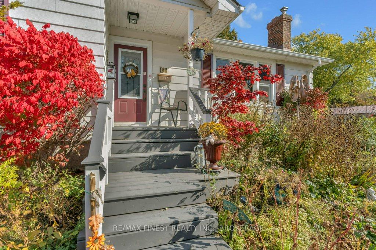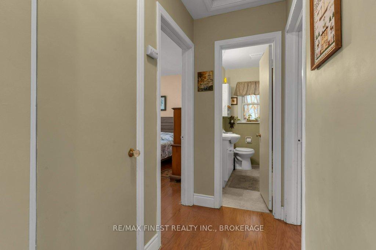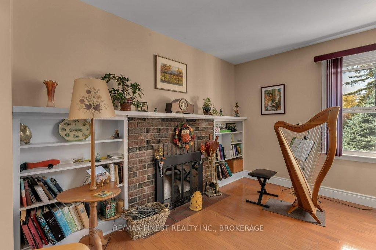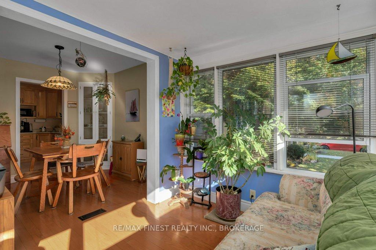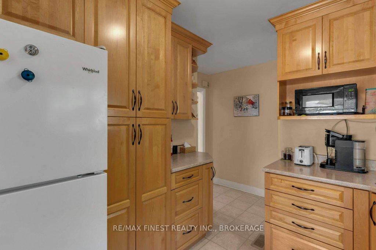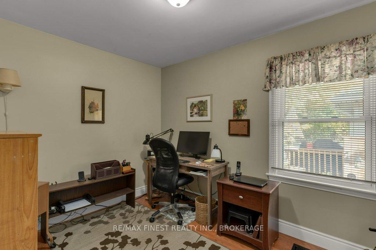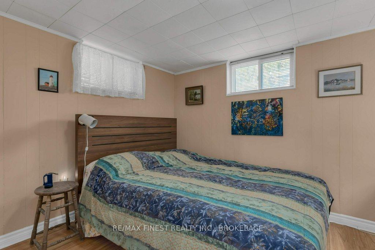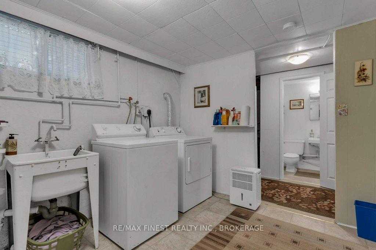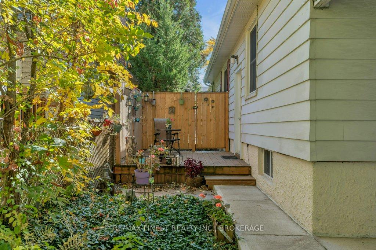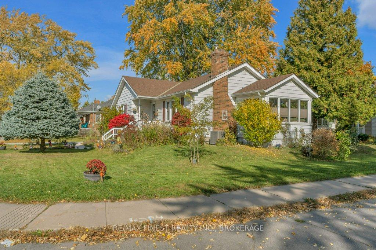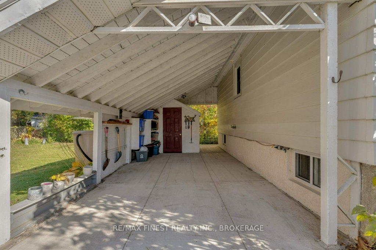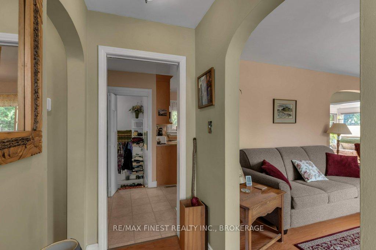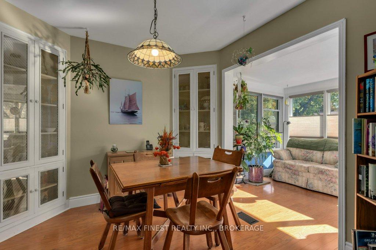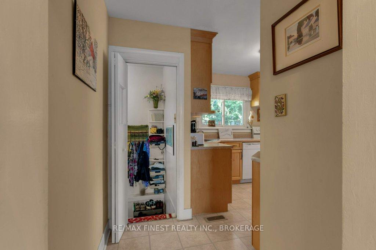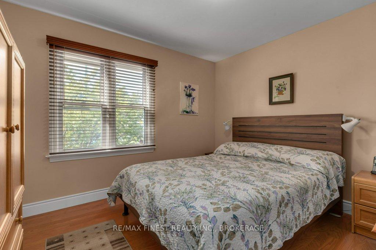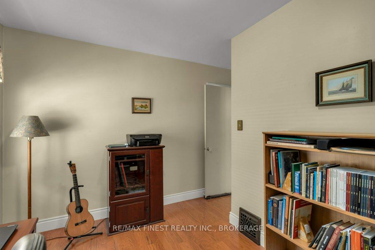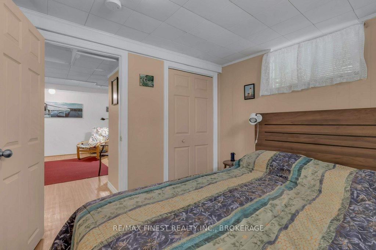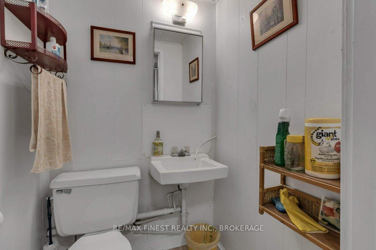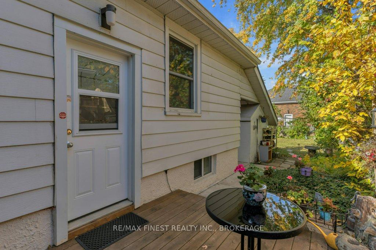$599,900
Available - For Sale
Listing ID: X9781007
181 Westdale Ave , Kingston, K7L 4S4, Ontario
| Welcome to 181 Westdale avenue! This delightful bungalow is nestled on a spacious corner lot in a highly sought-after neighbourhood, just minutes from Queens University, hospitals, and vibrant downtown amenities. As you step inside, you'll be greeted by beautiful hardwood flooring that flows throughout the main floor. The inviting front living room features a large picture window with an abundance of natural light. The galley kitchen offers functionality and charm, making it an ideal space for preparing your favorite meals. Adjacent to the dining area, the sunroom is a bright and airy retreat, perfect for relaxing with a book or enjoying your morning coffee. The main floor boasts two well-sized bedrooms, providing plenty of space for family or guests. Descend to the basement to discover a third bedroom and a versatile bonus room that can serve as an office, den, or playroom ideal for todays flexible living needs. A separate rear entrance conveniently leads to the basement, enhancing accessibility. This home also features a carport for easy parking and additional storage. Recent updates ensure peace of mind: a new roof (2017), furnace and A/C (2020), driveway and walkways (2022), and a newly renovated front porch (2024). Located in an excellent neighbourhood, you'll enjoy proximity to great parks, schools, and community amenities. Don't miss your chance to make this charming bungalow your own! |
| Extras: Please see document section for deposit information. Schedule B to be included with all offers. |
| Price | $599,900 |
| Taxes: | $4597.58 |
| Address: | 181 Westdale Ave , Kingston, K7L 4S4, Ontario |
| Lot Size: | 96.50 x 52.86 (Feet) |
| Directions/Cross Streets: | East on Bath road. Turn right onto Westdale Avenue |
| Rooms: | 7 |
| Rooms +: | 5 |
| Bedrooms: | 2 |
| Bedrooms +: | 1 |
| Kitchens: | 1 |
| Family Room: | Y |
| Basement: | Finished, Full |
| Approximatly Age: | 51-99 |
| Property Type: | Detached |
| Style: | Bungalow |
| Exterior: | Alum Siding |
| Garage Type: | Carport |
| (Parking/)Drive: | Private |
| Drive Parking Spaces: | 2 |
| Pool: | None |
| Other Structures: | Garden Shed |
| Approximatly Age: | 51-99 |
| Approximatly Square Footage: | 700-1100 |
| Property Features: | Library, Park, Public Transit, School |
| Fireplace/Stove: | Y |
| Heat Source: | Gas |
| Heat Type: | Forced Air |
| Central Air Conditioning: | Central Air |
| Sewers: | Sewers |
| Water: | Municipal |
| Utilities-Cable: | A |
| Utilities-Hydro: | Y |
| Utilities-Gas: | Y |
| Utilities-Telephone: | Y |
$
%
Years
This calculator is for demonstration purposes only. Always consult a professional
financial advisor before making personal financial decisions.
| Although the information displayed is believed to be accurate, no warranties or representations are made of any kind. |
| RE/MAX FINEST REALTY INC., BROKERAGE |
|
|
.jpg?src=Custom)
Dir:
416-548-7854
Bus:
416-548-7854
Fax:
416-981-7184
| Virtual Tour | Book Showing | Email a Friend |
Jump To:
At a Glance:
| Type: | Freehold - Detached |
| Area: | Frontenac |
| Municipality: | Kingston |
| Neighbourhood: | Central City East |
| Style: | Bungalow |
| Lot Size: | 96.50 x 52.86(Feet) |
| Approximate Age: | 51-99 |
| Tax: | $4,597.58 |
| Beds: | 2+1 |
| Baths: | 2 |
| Fireplace: | Y |
| Pool: | None |
Locatin Map:
Payment Calculator:
- Color Examples
- Green
- Black and Gold
- Dark Navy Blue And Gold
- Cyan
- Black
- Purple
- Gray
- Blue and Black
- Orange and Black
- Red
- Magenta
- Gold
- Device Examples

