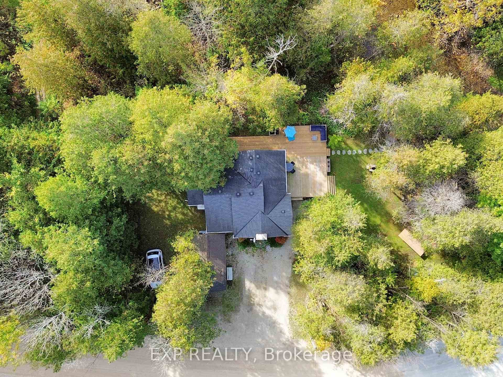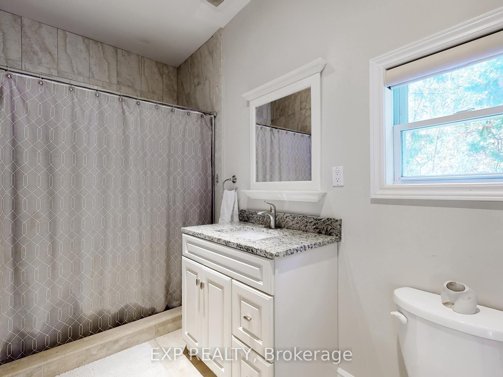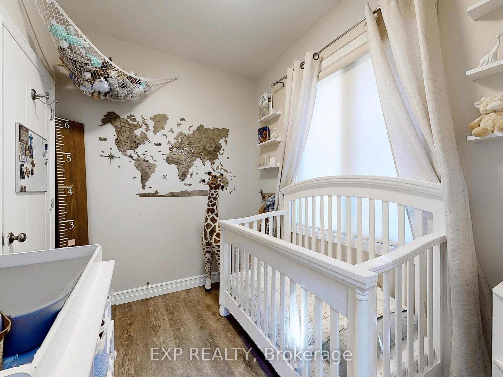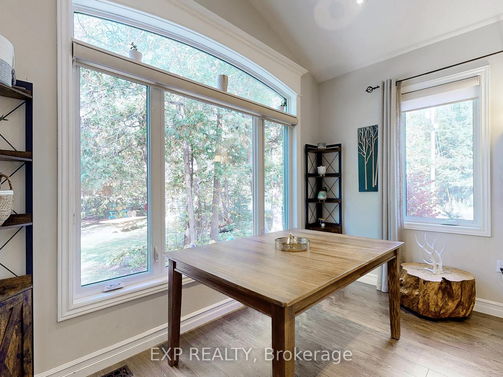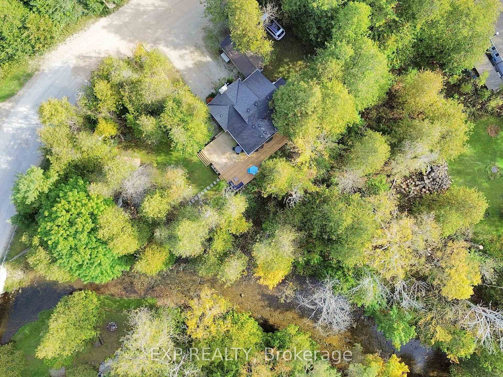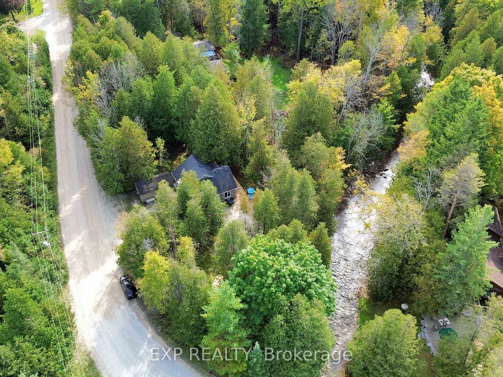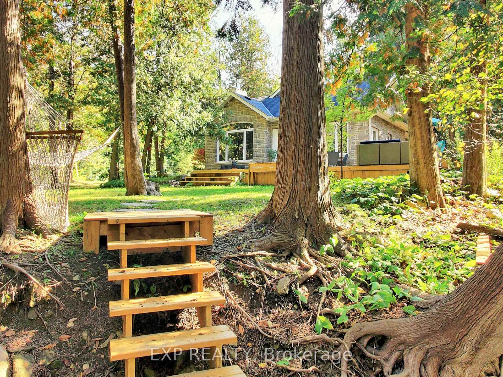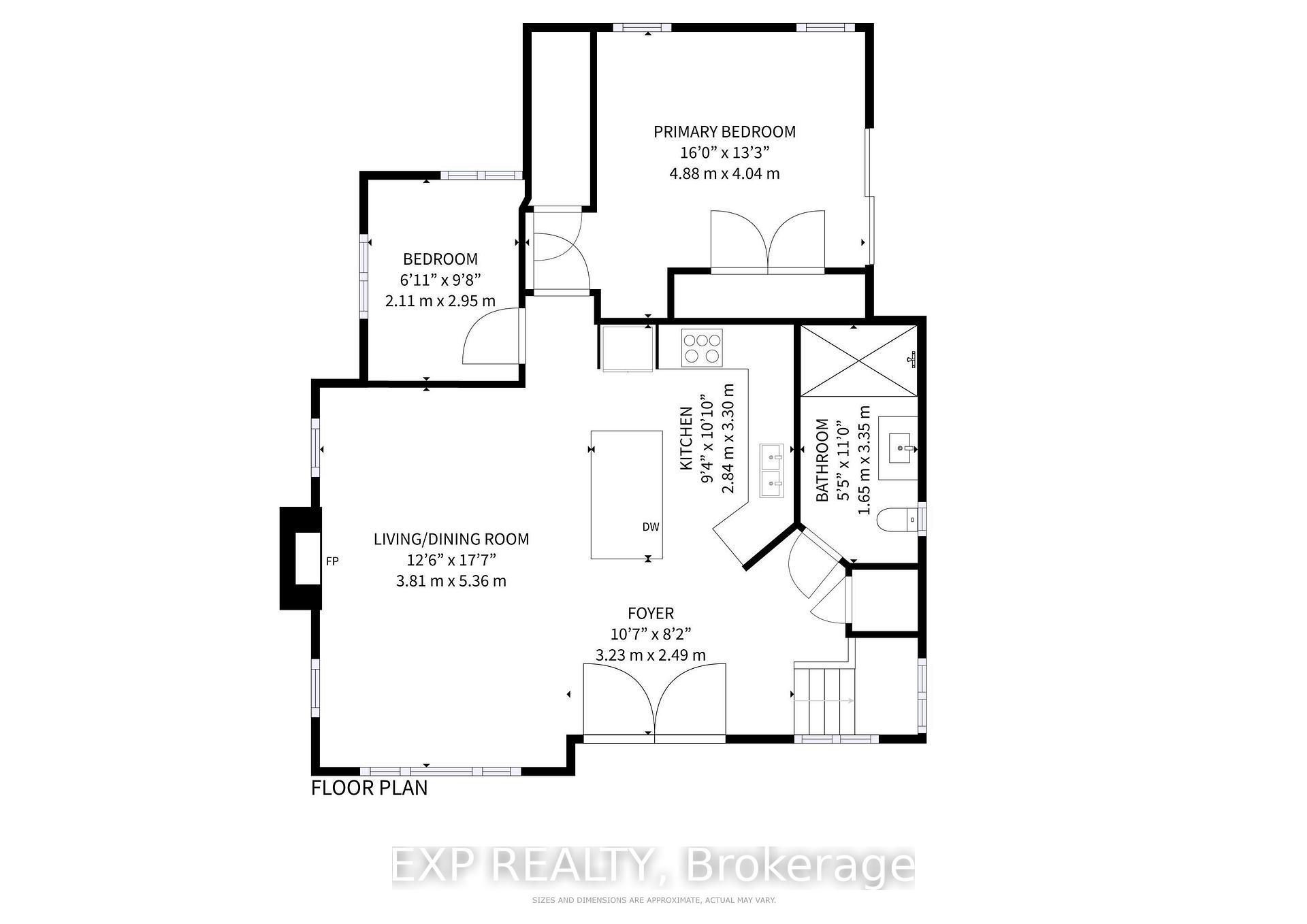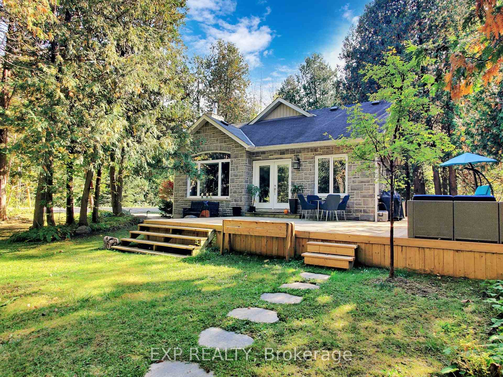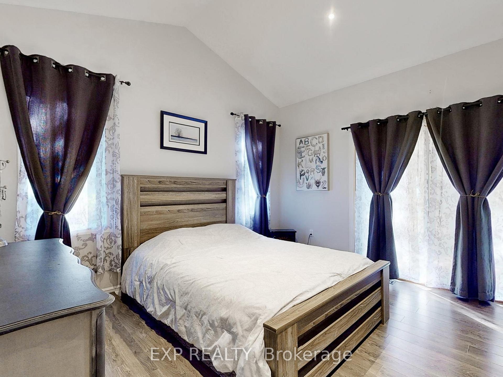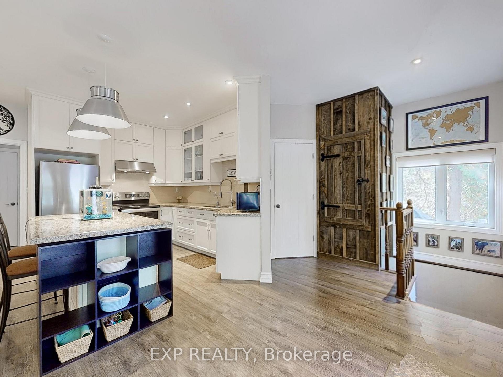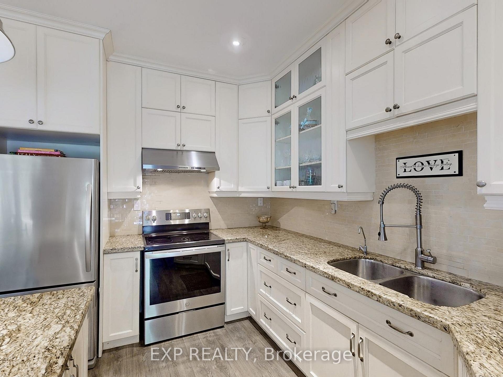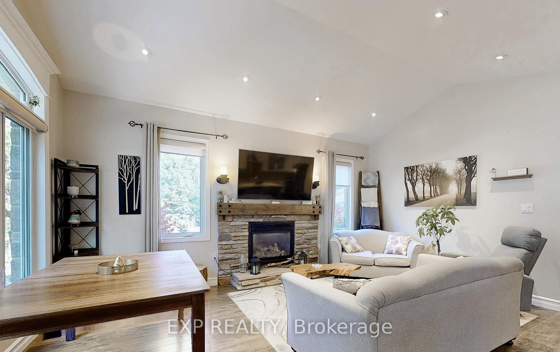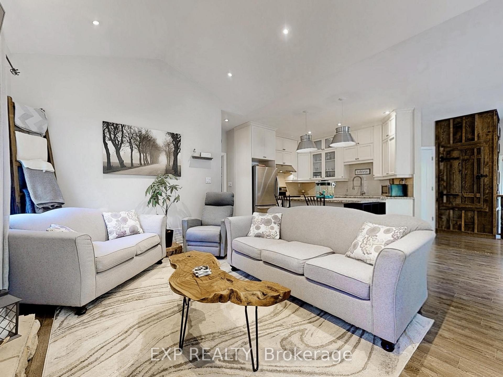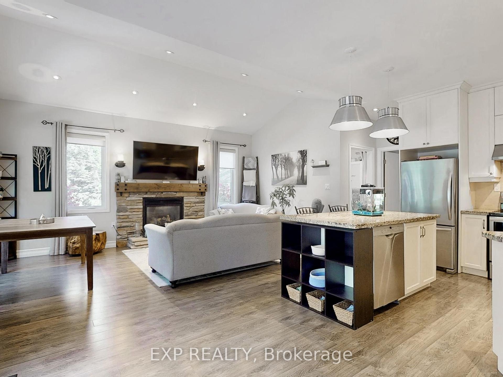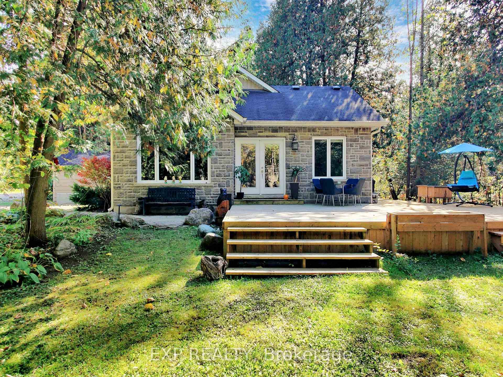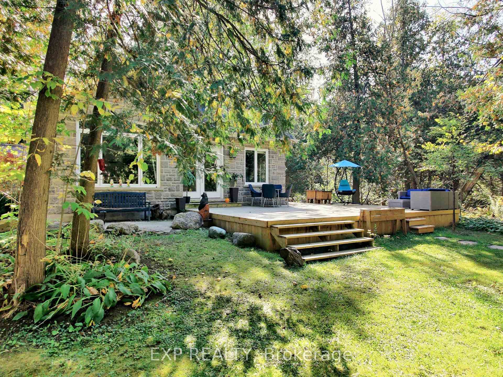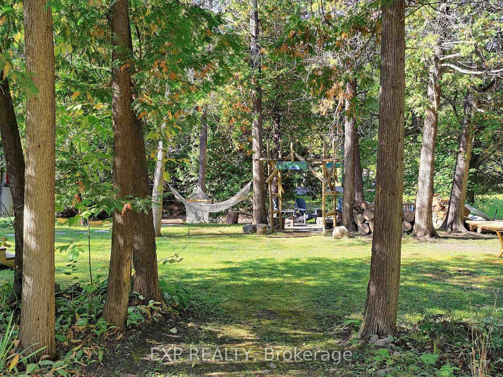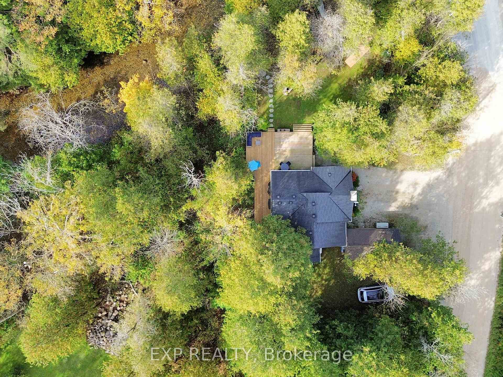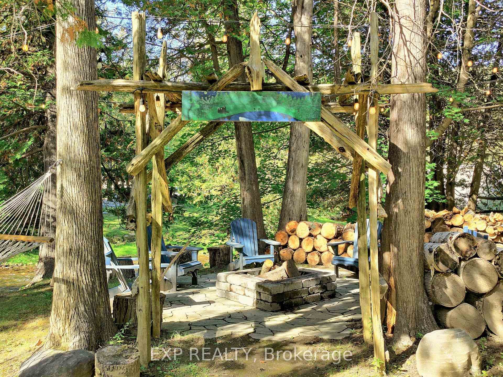$999,999
Available - For Sale
Listing ID: X9377948
834028 4th Line East , Mono, L9W 5Z5, Ontario
| ***OPEN HOUSE: SATURDAY, OCTOBER 19*** Welcome to this custom built, retreat on the river. Located in the hills of Hockley and just minutes from town; this 2 bedroom, 1 bathroom bungalow is ideal for those looking for a quiet home close to amenities. The open concept kitchen has granite countertops and new SS appliances, inviting those who love to cook or host. The cozy living room features a stone surround fireplace that warms up the space and the large window that overlooks the backyard and river bring the outside calm inside. The primary bedroom boasts a serene view with walkout to deck, perfect for your morning coffee. Enjoy the views and sounds of nature while overlooking the Nottawasaga River, offering an excellent fishing opportunity with salmon running seasonally. Added features include: wrap-around deck, stairs leading down to a dock on the river, outdoor firepit area with twinkle lights, gas bbq, granite countertops and heated floors in the washroom. Area: 3-minute walk to Hockley Valley Resort offering golf in the summer and skiing in the winter. Wide variety of outdoor adventures including numerous hiking trails. |
| Extras: Includes SS Fridge, Dishwasher, Stove and Hoodfan. Propane and Hot Water tank are rentals. |
| Price | $999,999 |
| Taxes: | $3410.41 |
| Address: | 834028 4th Line East , Mono, L9W 5Z5, Ontario |
| Lot Size: | 106.00 x 68.00 (Acres) |
| Acreage: | < .50 |
| Directions/Cross Streets: | Hockley Road & 4th Line E |
| Rooms: | 2 |
| Bedrooms: | 2 |
| Bedrooms +: | |
| Kitchens: | 1 |
| Family Room: | N |
| Basement: | Unfinished |
| Approximatly Age: | 6-15 |
| Property Type: | Detached |
| Style: | Bungalow |
| Exterior: | Stone |
| Garage Type: | Detached |
| (Parking/)Drive: | Private |
| Drive Parking Spaces: | 4 |
| Pool: | None |
| Approximatly Age: | 6-15 |
| Approximatly Square Footage: | 700-1100 |
| Property Features: | River/Stream, Waterfront, Wooded/Treed |
| Fireplace/Stove: | Y |
| Heat Source: | Propane |
| Heat Type: | Forced Air |
| Central Air Conditioning: | None |
| Laundry Level: | Lower |
| Elevator Lift: | N |
| Sewers: | Septic |
| Water: | Well |
| Water Supply Types: | Dug Well |
| Utilities-Hydro: | Y |
$
%
Years
This calculator is for demonstration purposes only. Always consult a professional
financial advisor before making personal financial decisions.
| Although the information displayed is believed to be accurate, no warranties or representations are made of any kind. |
| EXP REALTY |
|
|
.jpg?src=Custom)
Dir:
416-548-7854
Bus:
416-548-7854
Fax:
416-981-7184
| Virtual Tour | Book Showing | Email a Friend |
Jump To:
At a Glance:
| Type: | Freehold - Detached |
| Area: | Dufferin |
| Municipality: | Mono |
| Neighbourhood: | Rural Mono |
| Style: | Bungalow |
| Lot Size: | 106.00 x 68.00(Acres) |
| Approximate Age: | 6-15 |
| Tax: | $3,410.41 |
| Beds: | 2 |
| Baths: | 1 |
| Fireplace: | Y |
| Pool: | None |
Locatin Map:
Payment Calculator:
- Color Examples
- Green
- Black and Gold
- Dark Navy Blue And Gold
- Cyan
- Black
- Purple
- Gray
- Blue and Black
- Orange and Black
- Red
- Magenta
- Gold
- Device Examples

