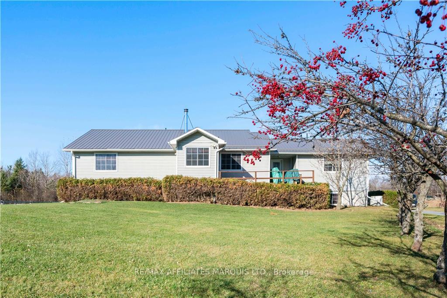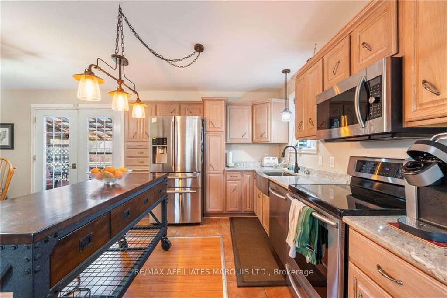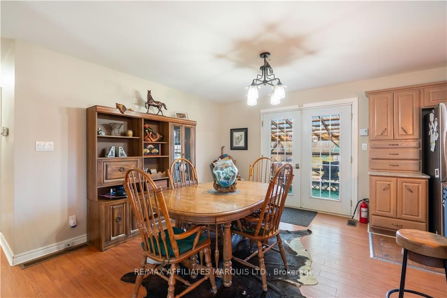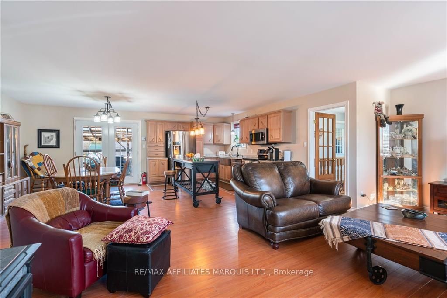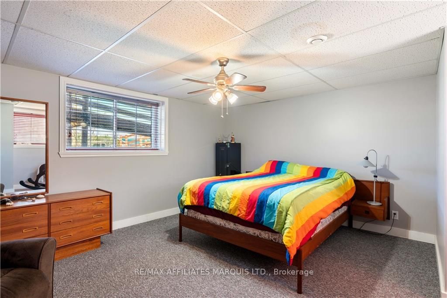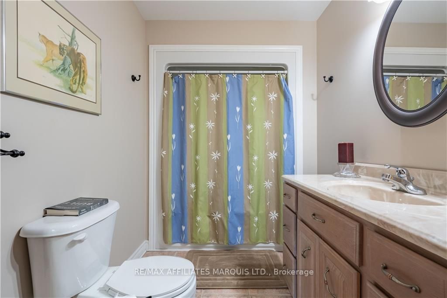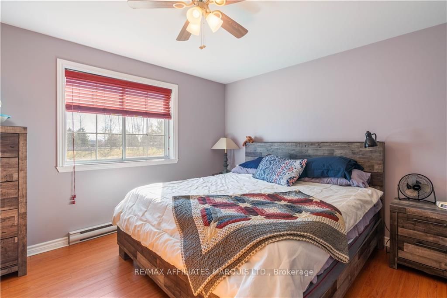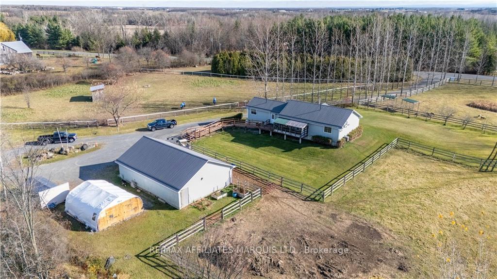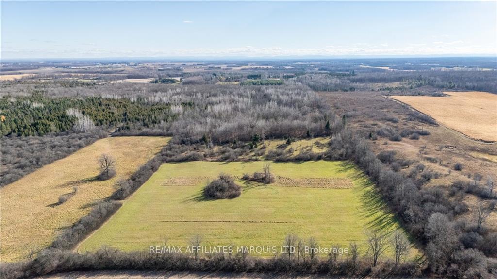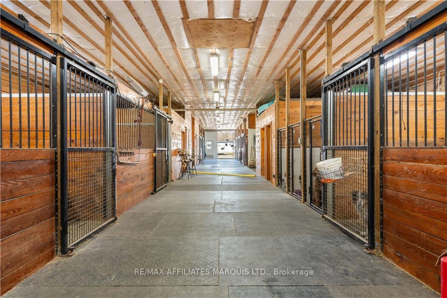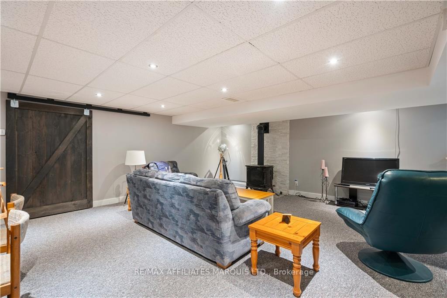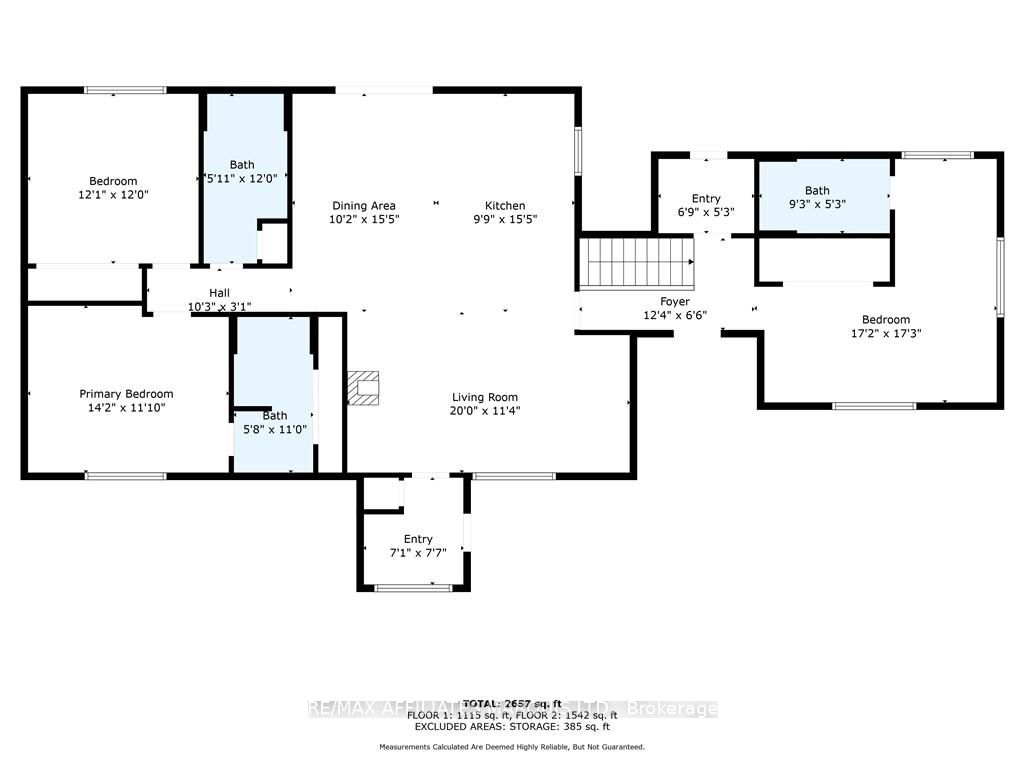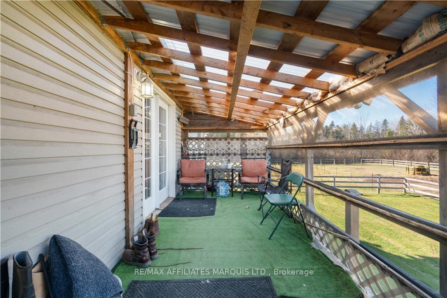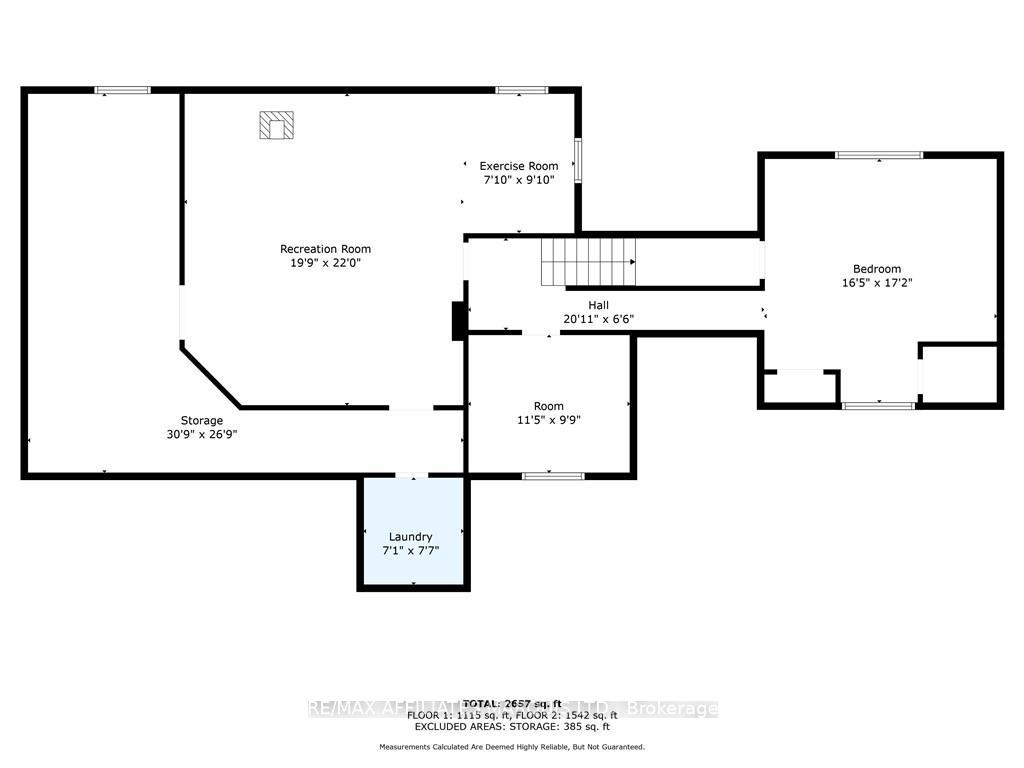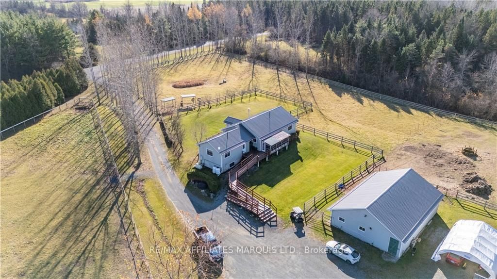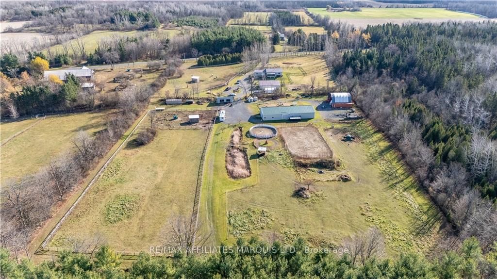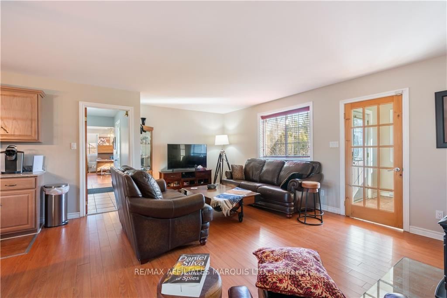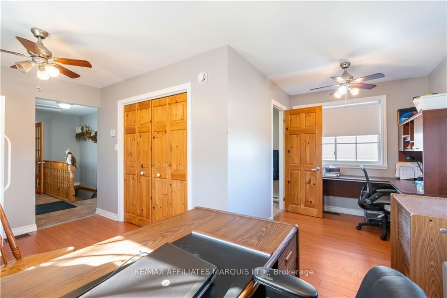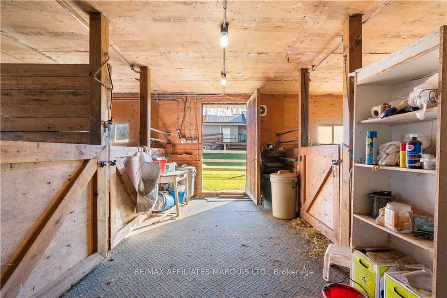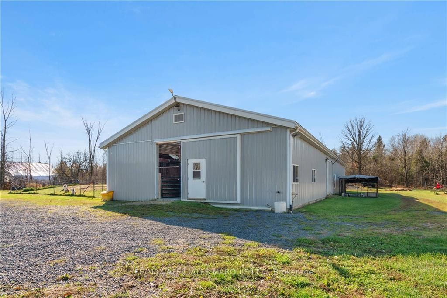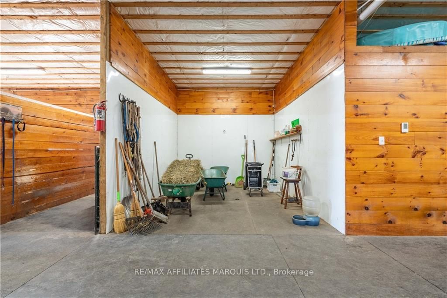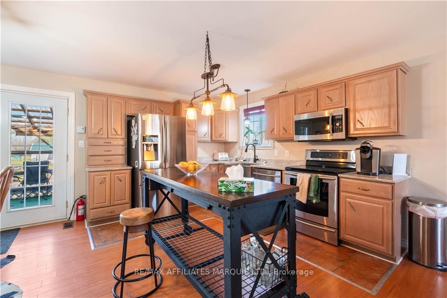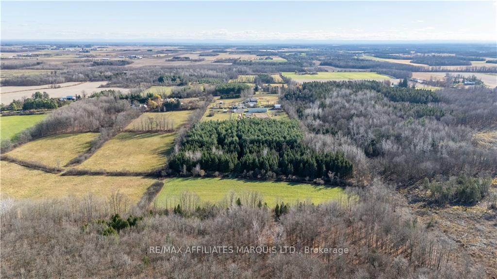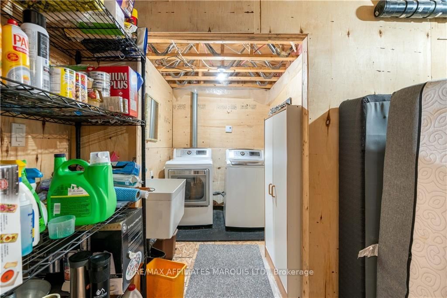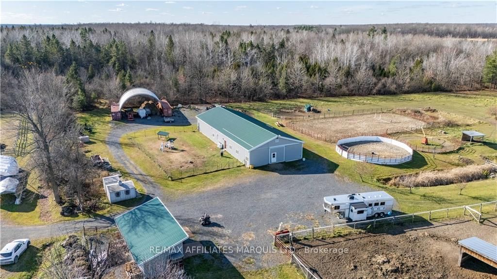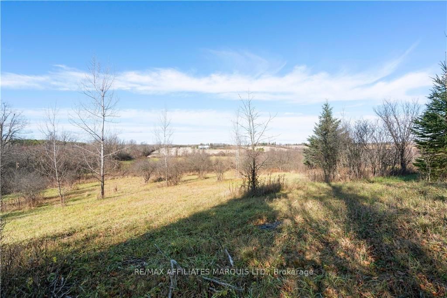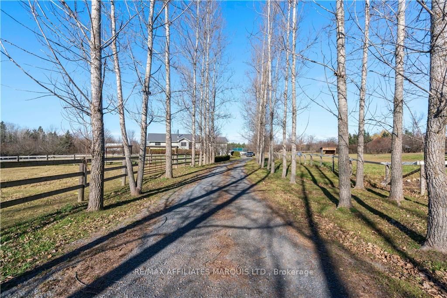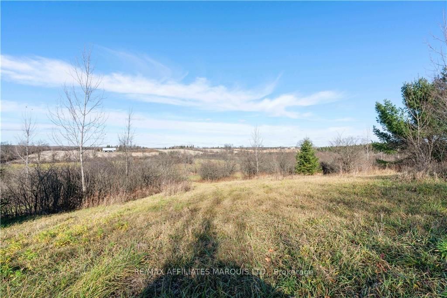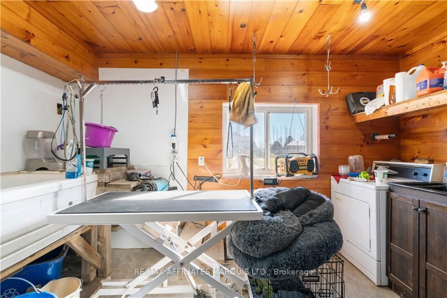$1,695,000
Available - For Sale
Listing ID: X10423041
19855 MAPLE Rd , South Glengarry, K0C 2J0, Ontario
| This 63+ acre farm is a rare find, combining natural beauty, functionality, and meticulous upkeep. Only 1 hour from Montreal and Ottawa, this property includes a mature pine bush, creating a serene, private woodland area perfect for trails and nature walks. The property has four fenced pastures, providing plenty of room for livestock or horses to roam safely. Equestrian features are top-notch, with a well-maintained sand ring ideal for riding and training. The heart of the property is the impressive 40 by 100-foot horse barn. Built with both comfort and utility in mind, the barn includes heated floors, ensuring a warm environment for horses and easy winter maintenance. This spacious barn has 9 box stalls, a wash bay, a tack room, feed storage, and a dog grooming area. 5 Dog runs. The entire farm is extremely well-maintained, with every detail thoughtfully planned and cared for, making it move-in ready for those looking to embrace rural life with quality amenities., Flooring: Carpet W/W & Mixed, Flooring: Mixed |
| Price | $1,695,000 |
| Taxes: | $4850.00 |
| Assessment: | $649000 |
| Assessment Year: | 2024 |
| Address: | 19855 MAPLE Rd , South Glengarry, K0C 2J0, Ontario |
| Lot Size: | 648.89 x 4376.13 (Feet) |
| Acreage: | 25-99.99 |
| Directions/Cross Streets: | From Cty Road 34 Drive West on Maple Road for approximately 3.5km. The Property is located on the No |
| Rooms: | 11 |
| Rooms +: | 6 |
| Bedrooms: | 4 |
| Bedrooms +: | 1 |
| Kitchens: | 1 |
| Kitchens +: | 0 |
| Family Room: | N |
| Basement: | Finished, Full |
| Property Type: | Detached |
| Style: | Bungalow |
| Exterior: | Other, Vinyl Siding |
| Garage Type: | Other |
| Pool: | None |
| Other Structures: | Barn |
| Fireplace/Stove: | Y |
| Heat Source: | Propane |
| Heat Type: | Baseboard |
| Central Air Conditioning: | Central Air |
| Sewers: | Septic |
| Water: | Well |
| Water Supply Types: | Drilled Well |
$
%
Years
This calculator is for demonstration purposes only. Always consult a professional
financial advisor before making personal financial decisions.
| Although the information displayed is believed to be accurate, no warranties or representations are made of any kind. |
| RE/MAX AFFILIATES MARQUIS LTD. |
|
|
.jpg?src=Custom)
Dir:
416-548-7854
Bus:
416-548-7854
Fax:
416-981-7184
| Virtual Tour | Book Showing | Email a Friend |
Jump To:
At a Glance:
| Type: | Freehold - Detached |
| Area: | Stormont, Dundas and Glengarry |
| Municipality: | South Glengarry |
| Neighbourhood: | 723 - South Glengarry (Charlottenburgh) Twp |
| Style: | Bungalow |
| Lot Size: | 648.89 x 4376.13(Feet) |
| Tax: | $4,850 |
| Beds: | 4+1 |
| Baths: | 3 |
| Fireplace: | Y |
| Pool: | None |
Locatin Map:
Payment Calculator:
- Color Examples
- Green
- Black and Gold
- Dark Navy Blue And Gold
- Cyan
- Black
- Purple
- Gray
- Blue and Black
- Orange and Black
- Red
- Magenta
- Gold
- Device Examples

