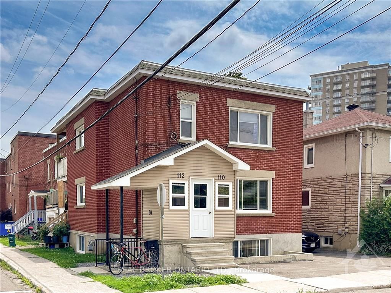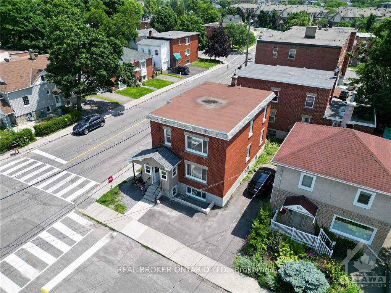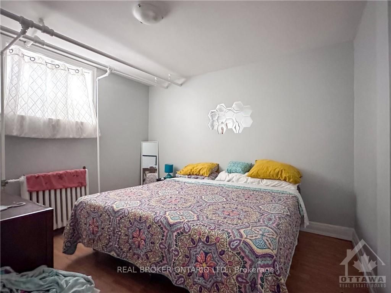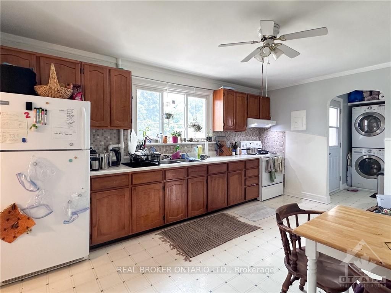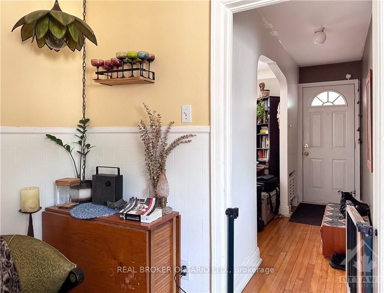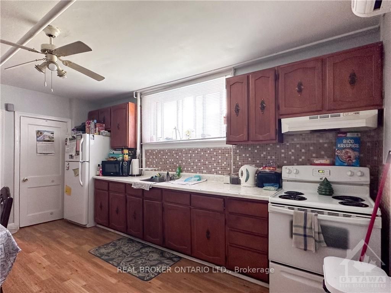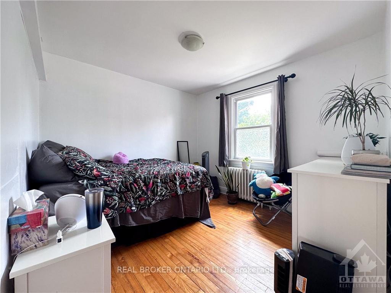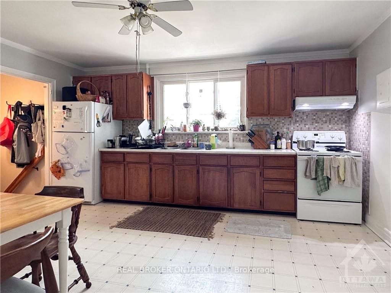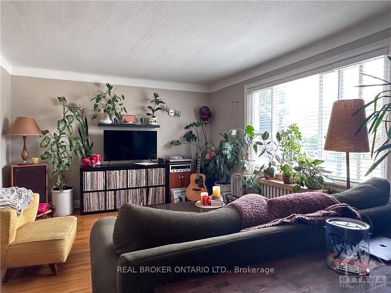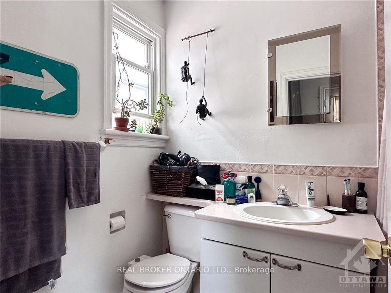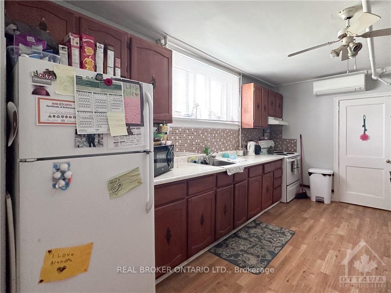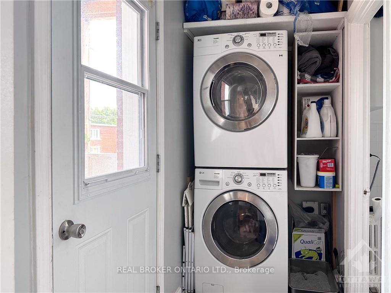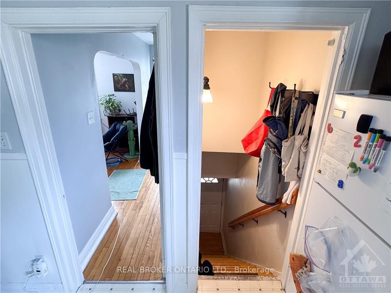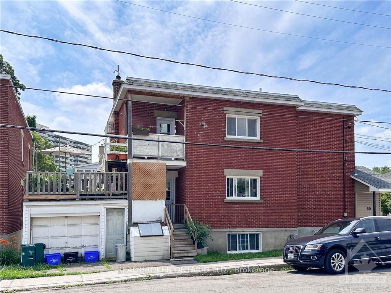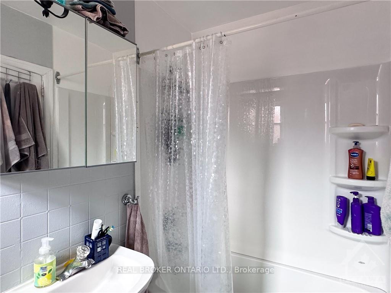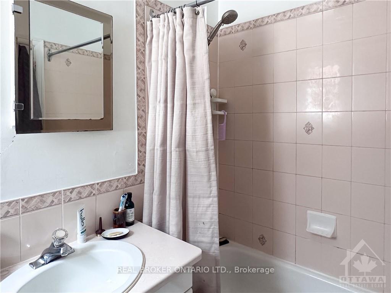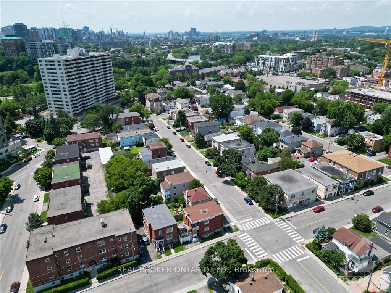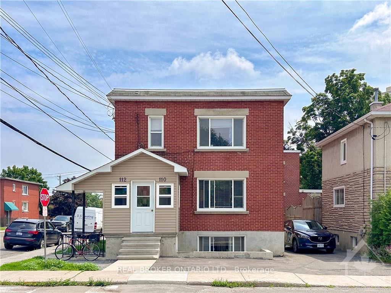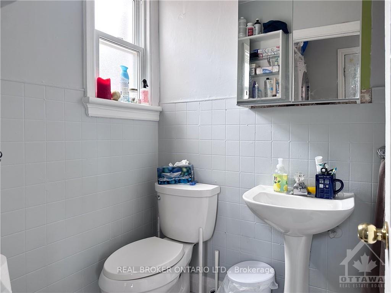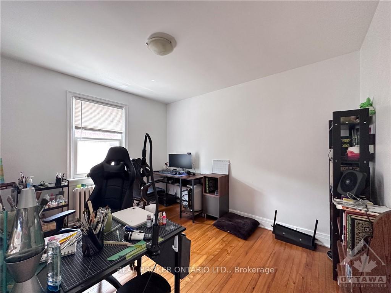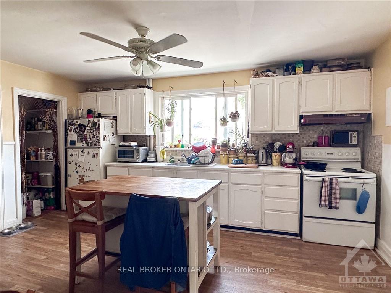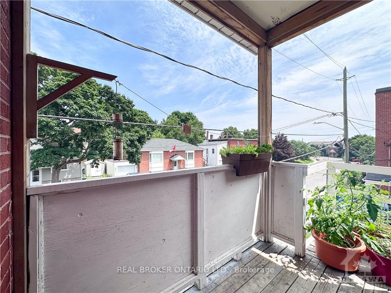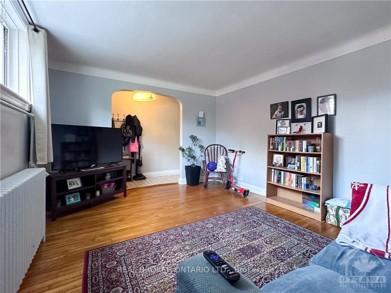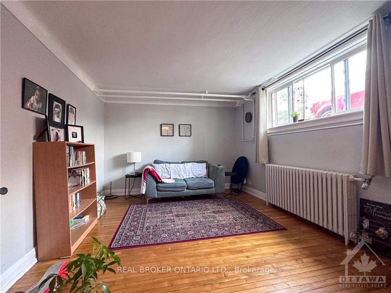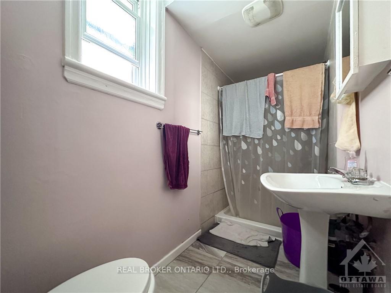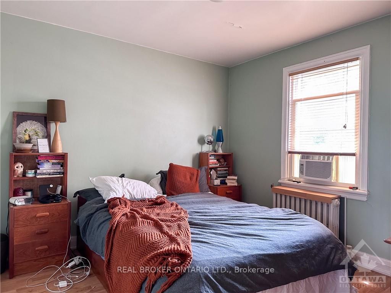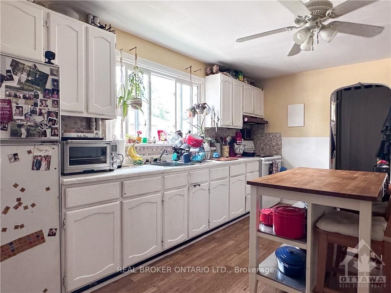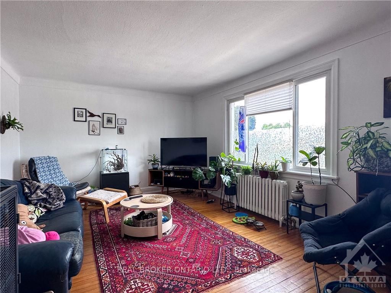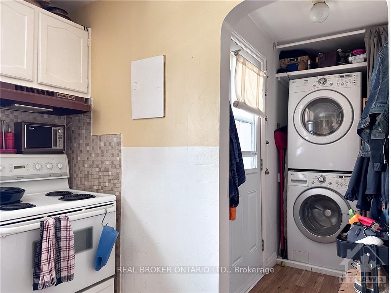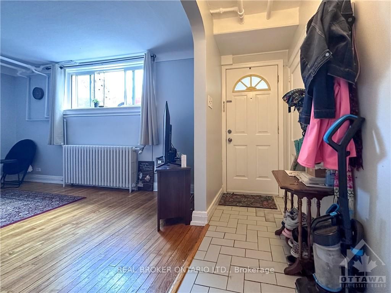$945,000
Available - For Sale
Listing ID: X9515233
110 GENEST St , Vanier and Kingsview Park, K1C 7Z2, Ontario
| Flooring: Tile, Welcome to 110 Genest - Discover an exceptional investment opportunity in one of Ottawa's up and coming neighbourhoods - steps from Beechwood Avenue! This exceptionally well-maintained corner lot triplex features three 2-bed, 1 bath units with full sized in-unit laundry. Additional updates: high-efficiency boiler (2018) ,updated windows (Unit 1 in 2018, Unit 2 in 2022, Unit 3 in 2019), flat roof (approx. 2010) ,copper water service (2019), rebuilt property entrance/basement stairs (2020) and ductless air conditioners in two units. All units have submetered hydro, and no rental equipment in building, all owned. All units are tenanted. Quick walk to Metro grocery store, Starbucks, LCBO, Anytime Fitness, Rideau River & dozens of other great amenities. Gross rent is currently $57,174/year, Expenses approx. $10,846.99, cap rate approx. 4.90%. Don't miss your chance to own an investment property in this rapidly developing neighbourhood., Flooring: Hardwood |
| Price | $945,000 |
| Taxes: | $4881.00 |
| Address: | 110 GENEST St , Vanier and Kingsview Park, K1C 7Z2, Ontario |
| Lot Size: | 41.62 x 59.93 (Feet) |
| Directions/Cross Streets: | From Beechwood Avenue, turn right onto St. Charles. Building on corner of St. Charles and Genest. |
| Rooms: | 0 |
| Rooms +: | 0 |
| Kitchens: | 0 |
| Kitchens +: | 0 |
| Family Room: | N |
| Basement: | Finished, Full |
| Property Type: | Triplex |
| Exterior: | Brick |
| Garage Type: | Other |
| Pool: | None |
| Property Features: | Public Trans |
| Heat Source: | Gas |
| Heat Type: | Radiant |
| Central Air Conditioning: | Other |
| Sewers: | Sewers |
| Water: | Municipal |
| Utilities-Gas: | Y |
$
%
Years
This calculator is for demonstration purposes only. Always consult a professional
financial advisor before making personal financial decisions.
| Although the information displayed is believed to be accurate, no warranties or representations are made of any kind. |
| REAL BROKER ONTARIO LTD. |
|
|
.jpg?src=Custom)
Dir:
416-548-7854
Bus:
416-548-7854
Fax:
416-981-7184
| Book Showing | Email a Friend |
Jump To:
At a Glance:
| Type: | Freehold - Triplex |
| Area: | Ottawa |
| Municipality: | Vanier and Kingsview Park |
| Neighbourhood: | 3402 - Vanier |
| Lot Size: | 41.62 x 59.93(Feet) |
| Tax: | $4,881 |
| Pool: | None |
Locatin Map:
Payment Calculator:
- Color Examples
- Green
- Black and Gold
- Dark Navy Blue And Gold
- Cyan
- Black
- Purple
- Gray
- Blue and Black
- Orange and Black
- Red
- Magenta
- Gold
- Device Examples

