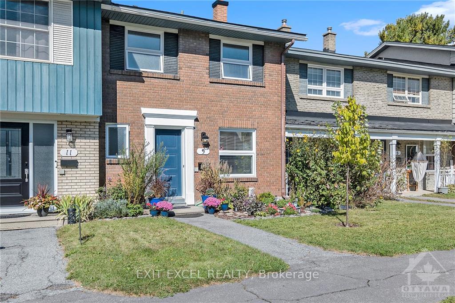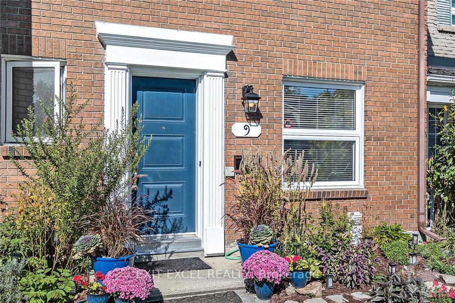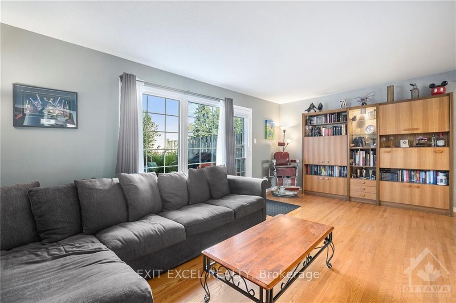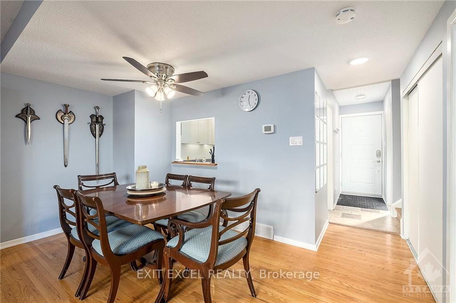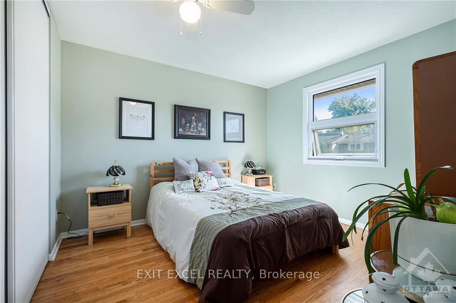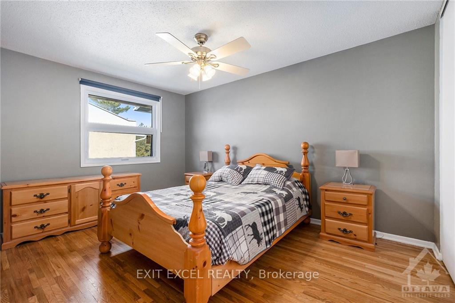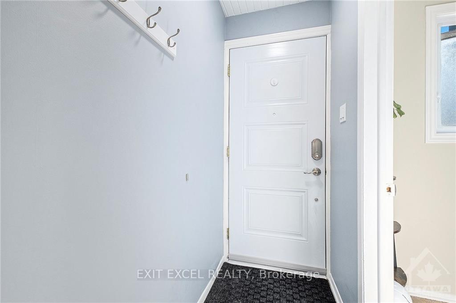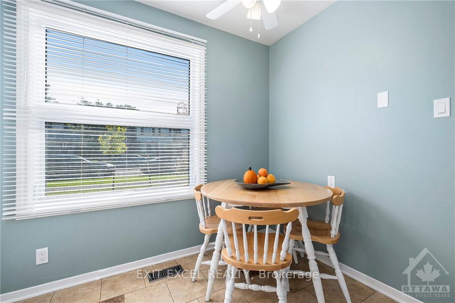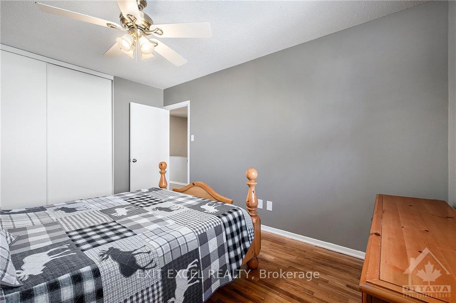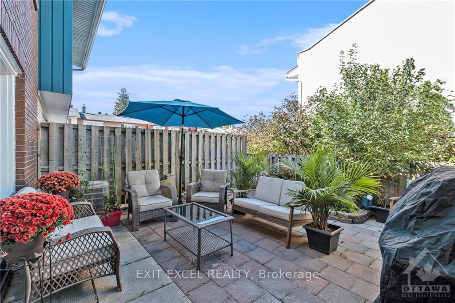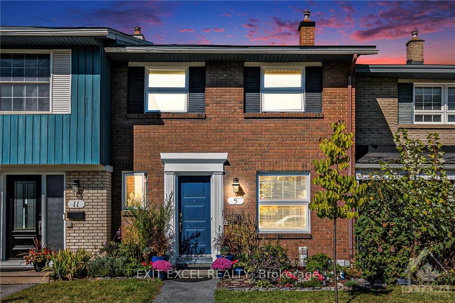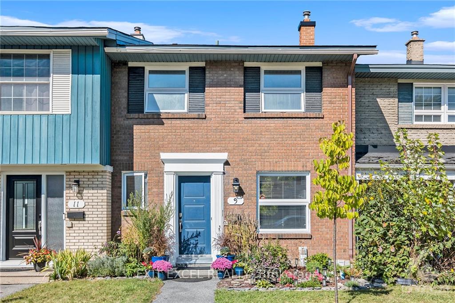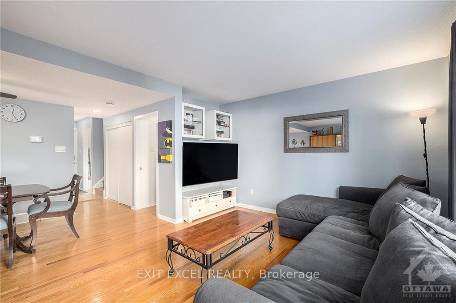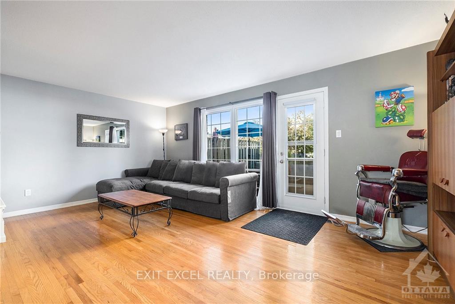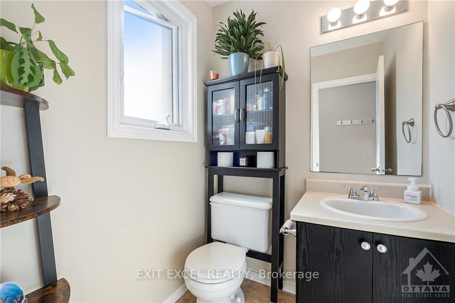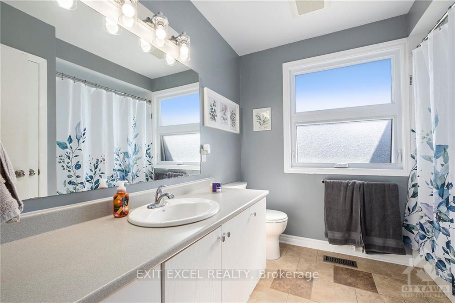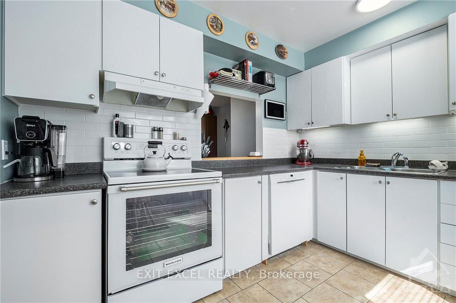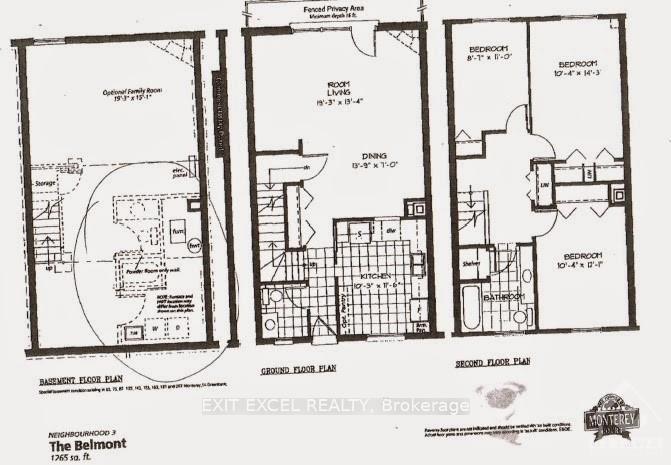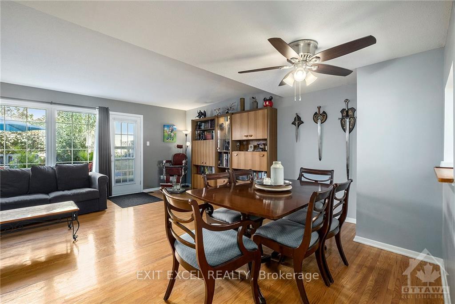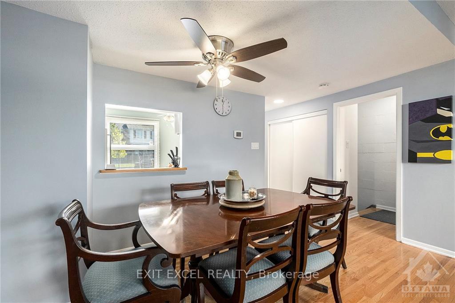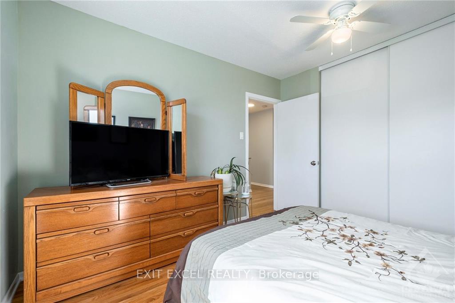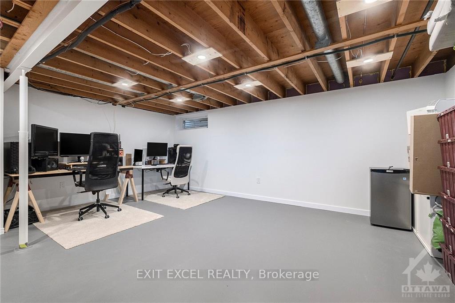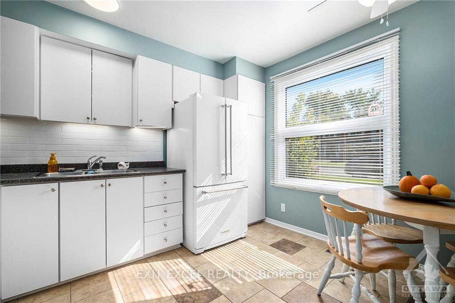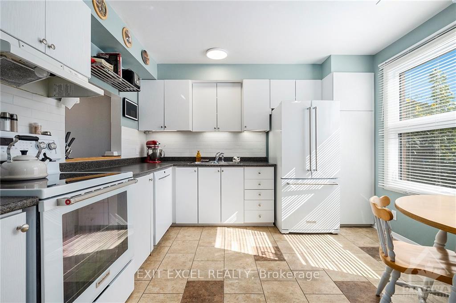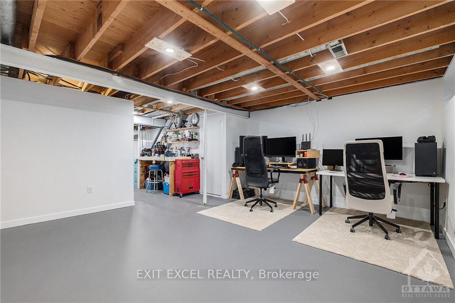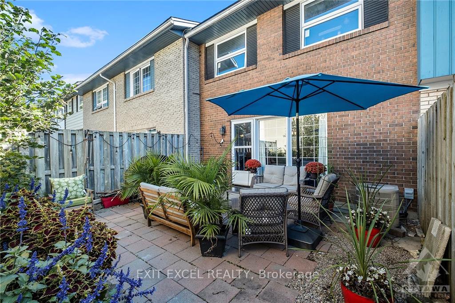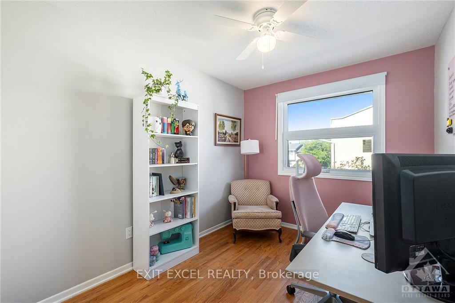$514,900
Available - For Sale
Listing ID: X10423068
9 MONTEREY Dr , South of Baseline to Knoxdale, K2H 7A9, Ontario
| Welcome to 9 Monterey Drive. This beautiful, move-in ready, 3 bedroom 1.5 bathroom townhome truly needs to be seen to be properly appreciated. The abundance of natural light throughout the home gives the well maintained home with a warm feel. The recently installed ceiling fans in the bedrooms, dining room, and kitchen, allow for a natural breeze to accompany the sunlight. The recent basement updates, of recessed lighting and drywall on the walls creates an additional living space. The private backyard provides your own private sanctuary. $110 monthly association fee covers common area maintenance and snow removal., Flooring: Tile, Flooring: Hardwood |
| Price | $514,900 |
| Taxes: | $3087.00 |
| Address: | 9 MONTEREY Dr , South of Baseline to Knoxdale, K2H 7A9, Ontario |
| Lot Size: | 20.01 x 75.26 (Feet) |
| Directions/Cross Streets: | Greenbank to Monterey Drive |
| Rooms: | 10 |
| Rooms +: | 0 |
| Bedrooms: | 3 |
| Bedrooms +: | 0 |
| Kitchens: | 1 |
| Kitchens +: | 0 |
| Family Room: | Y |
| Basement: | Full, Unfinished |
| Property Type: | Att/Row/Twnhouse |
| Style: | 2-Storey |
| Exterior: | Brick |
| Garage Type: | Surface |
| Pool: | None |
| Common Elements Included: | Y |
| Heat Source: | Gas |
| Heat Type: | Forced Air |
| Central Air Conditioning: | Central Air |
| Sewers: | Sewers |
| Water: | Municipal |
| Utilities-Gas: | Y |
$
%
Years
This calculator is for demonstration purposes only. Always consult a professional
financial advisor before making personal financial decisions.
| Although the information displayed is believed to be accurate, no warranties or representations are made of any kind. |
| EXIT EXCEL REALTY |
|
|
.jpg?src=Custom)
Dir:
416-548-7854
Bus:
416-548-7854
Fax:
416-981-7184
| Book Showing | Email a Friend |
Jump To:
At a Glance:
| Type: | Freehold - Att/Row/Twnhouse |
| Area: | Ottawa |
| Municipality: | South of Baseline to Knoxdale |
| Neighbourhood: | 7601 - Leslie Park |
| Style: | 2-Storey |
| Lot Size: | 20.01 x 75.26(Feet) |
| Tax: | $3,087 |
| Beds: | 3 |
| Baths: | 2 |
| Pool: | None |
Locatin Map:
Payment Calculator:
- Color Examples
- Green
- Black and Gold
- Dark Navy Blue And Gold
- Cyan
- Black
- Purple
- Gray
- Blue and Black
- Orange and Black
- Red
- Magenta
- Gold
- Device Examples

