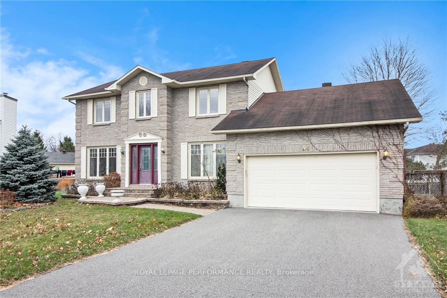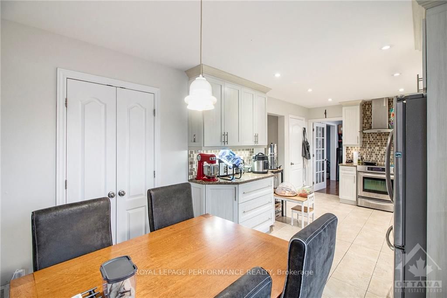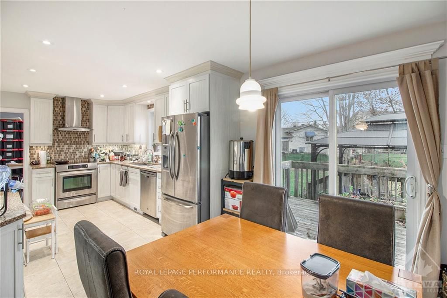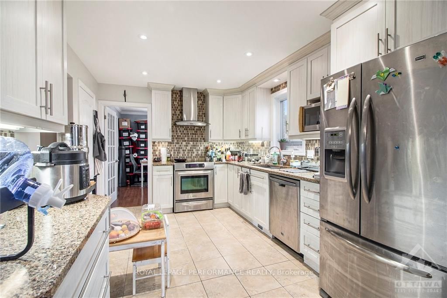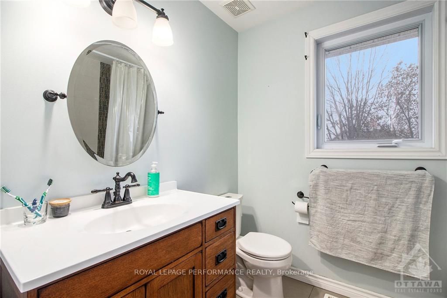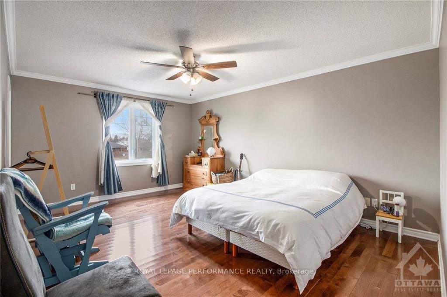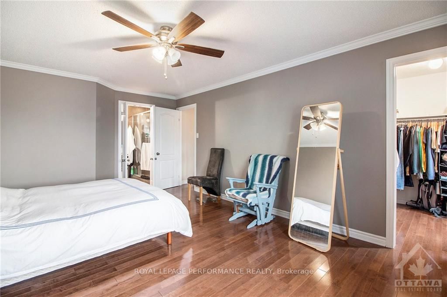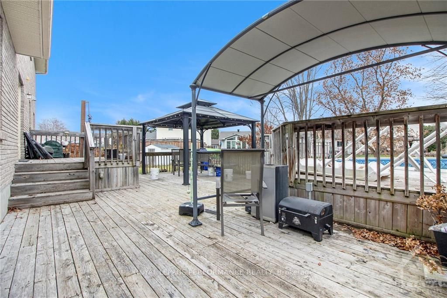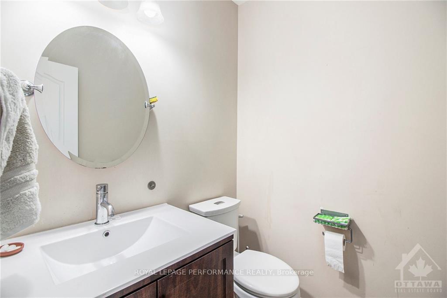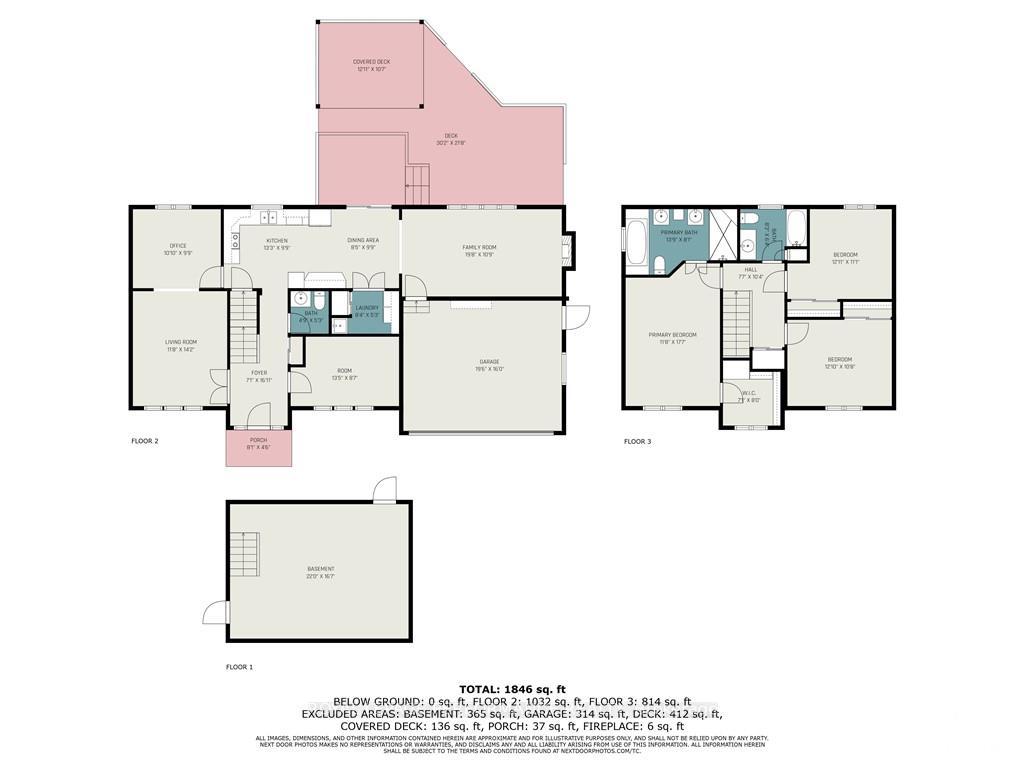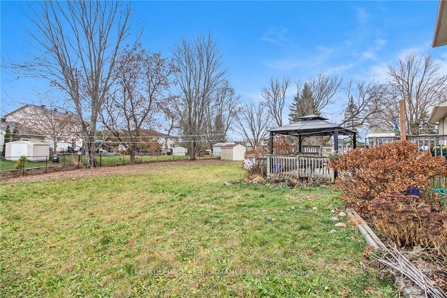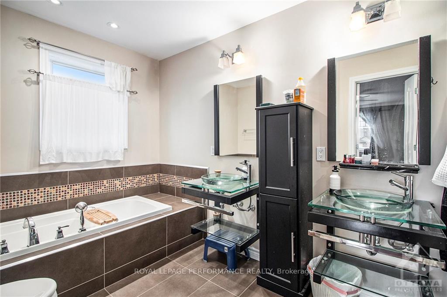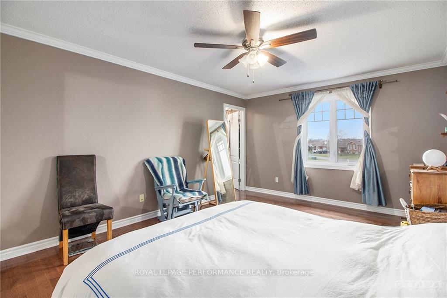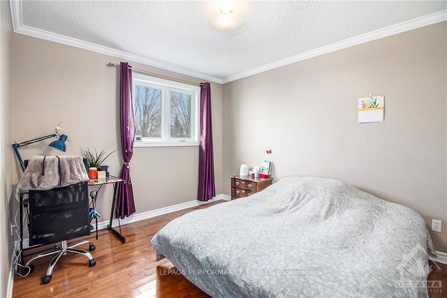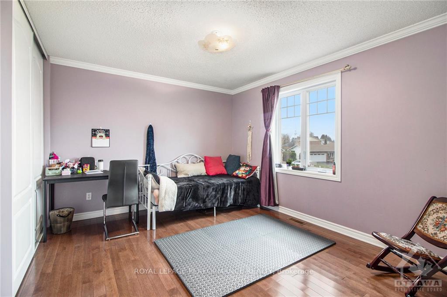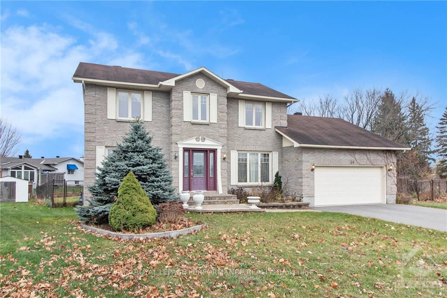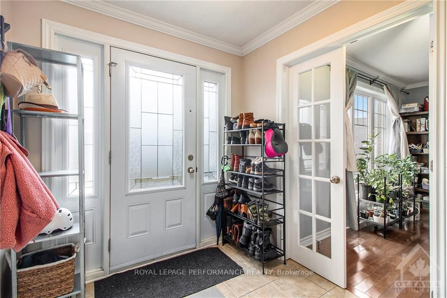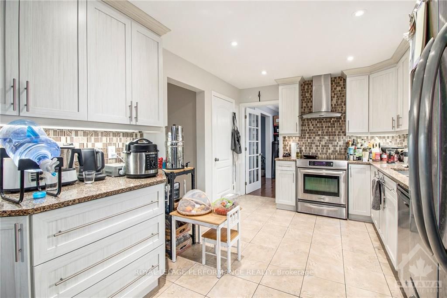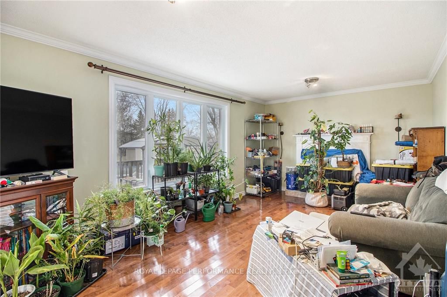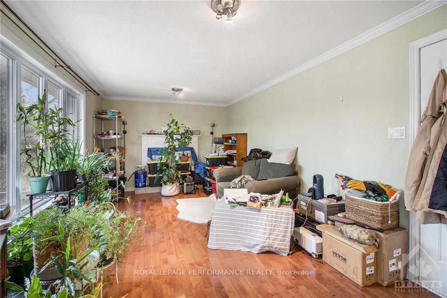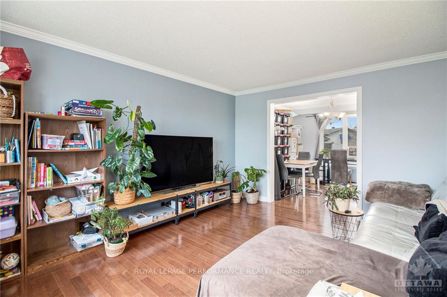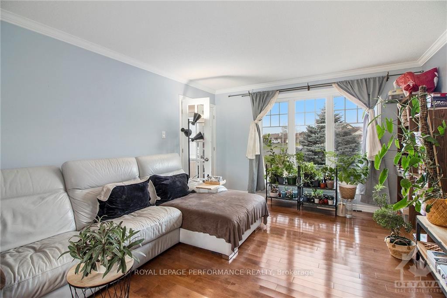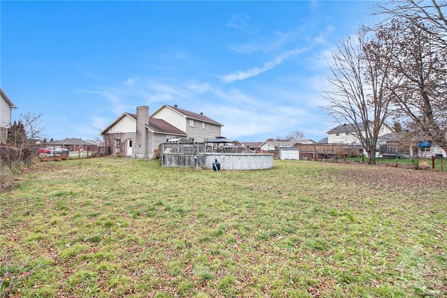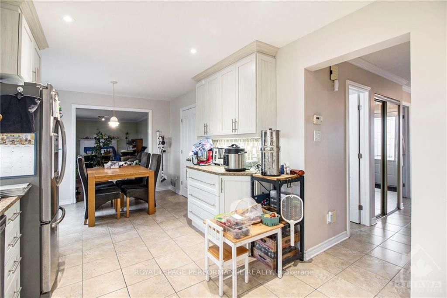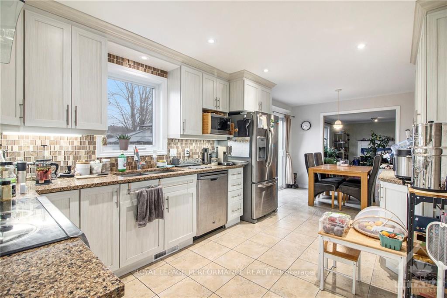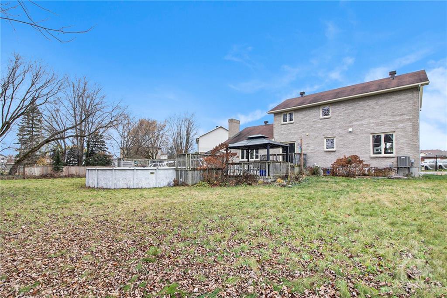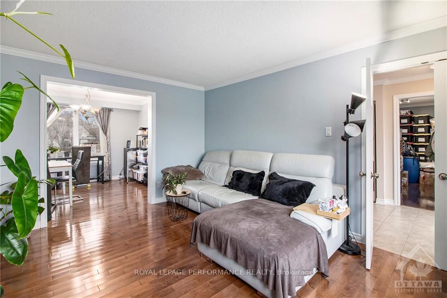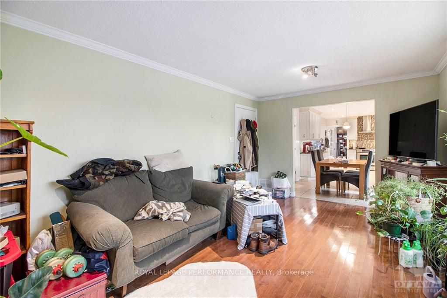$724,900
Available - For Sale
Listing ID: X10423103
54 LAPOINTE Blvd , Russell, K0A 1W0, Ontario
| Flooring: Tile, Welcome to this stunning 2-storey, all-brick home on a premium pie-shaped lot! This impressive residence offers both style and space, beginning with a grand main floor that includes an inviting office/den, a spacious living room, a powder room, a formal dining room, and a beautiful kitchen complete with custom cabinetry, granite countertops, and stainless-steel appliances. The kitchen flows seamlessly into an additional eating area and a cozy family room perfect for gatherings! Upstairs, you'll find three generous bedrooms and two full bathrooms, including a luxurious primary suite with a 5-piece ensuite and a spacious walk-in closet. Step outside to a backyard oasis featuring a large deck, an above-ground pool, and a fenced yard ideal for relaxation and entertaining. Don't miss out on the perfect blend of elegance, comfort, and functionality in this exceptional home!, Flooring: Hardwood, Flooring: Ceramic |
| Price | $724,900 |
| Taxes: | $4960.00 |
| Address: | 54 LAPOINTE Blvd , Russell, K0A 1W0, Ontario |
| Lot Size: | 45.67 x 140.97 (Feet) |
| Directions/Cross Streets: | East on Notre Dame, left on Lapointe. |
| Rooms: | 15 |
| Rooms +: | 0 |
| Bedrooms: | 3 |
| Bedrooms +: | 0 |
| Kitchens: | 1 |
| Kitchens +: | 0 |
| Family Room: | Y |
| Basement: | Full, Part Fin |
| Property Type: | Detached |
| Style: | 2-Storey |
| Exterior: | Brick |
| Garage Type: | Attached |
| Pool: | None |
| Heat Source: | Gas |
| Heat Type: | Forced Air |
| Central Air Conditioning: | Central Air |
| Sewers: | Sewers |
| Water: | Municipal |
| Utilities-Gas: | Y |
$
%
Years
This calculator is for demonstration purposes only. Always consult a professional
financial advisor before making personal financial decisions.
| Although the information displayed is believed to be accurate, no warranties or representations are made of any kind. |
| ROYAL LEPAGE PERFORMANCE REALTY |
|
|
.jpg?src=Custom)
Dir:
416-548-7854
Bus:
416-548-7854
Fax:
416-981-7184
| Book Showing | Email a Friend |
Jump To:
At a Glance:
| Type: | Freehold - Detached |
| Area: | Prescott and Russell |
| Municipality: | Russell |
| Neighbourhood: | 602 - Embrun |
| Style: | 2-Storey |
| Lot Size: | 45.67 x 140.97(Feet) |
| Tax: | $4,960 |
| Beds: | 3 |
| Baths: | 3 |
| Pool: | None |
Locatin Map:
Payment Calculator:
- Color Examples
- Green
- Black and Gold
- Dark Navy Blue And Gold
- Cyan
- Black
- Purple
- Gray
- Blue and Black
- Orange and Black
- Red
- Magenta
- Gold
- Device Examples

