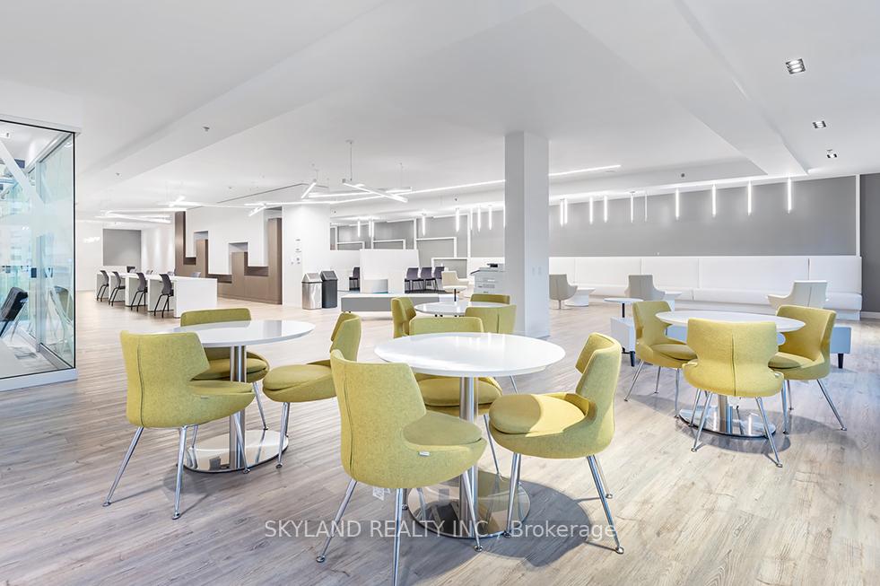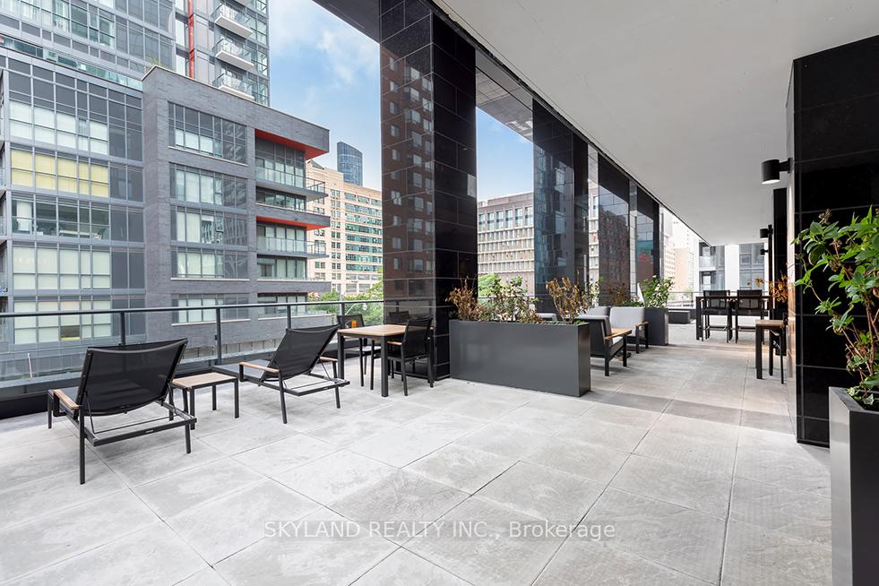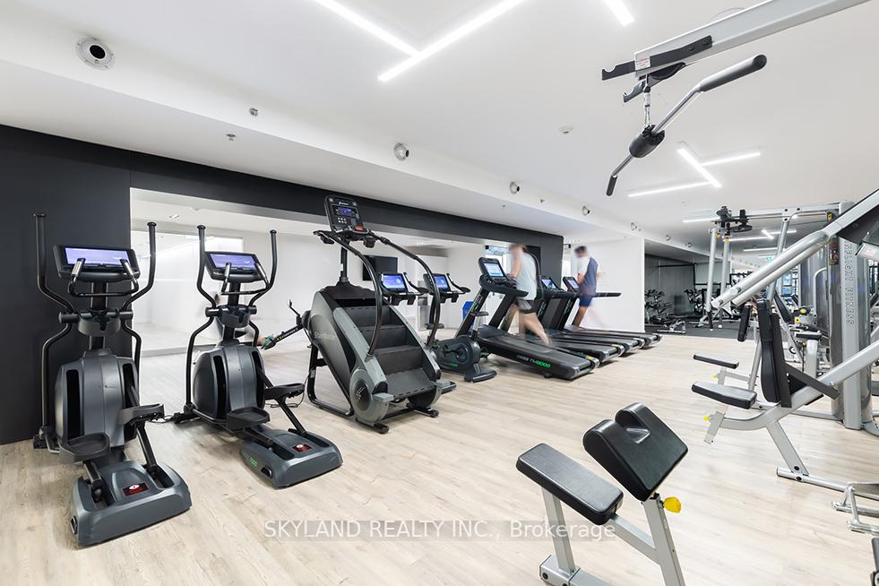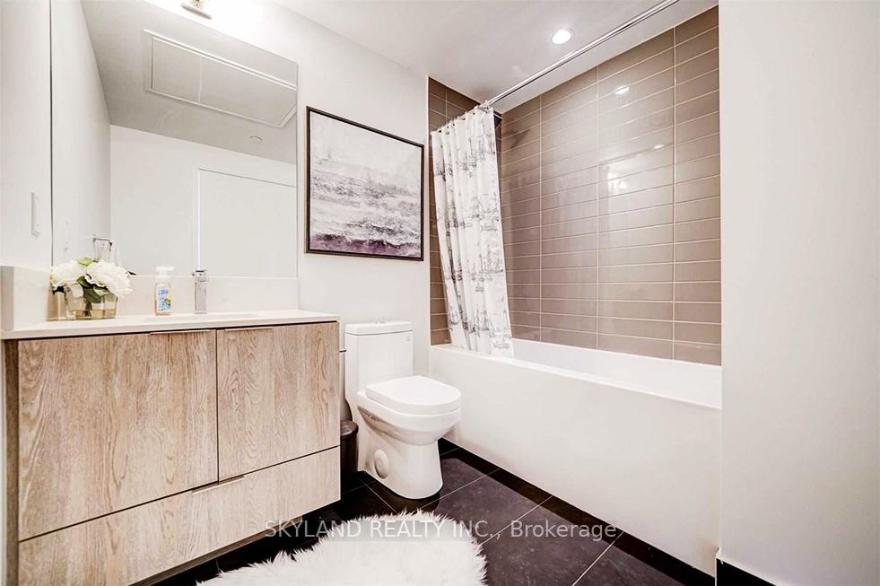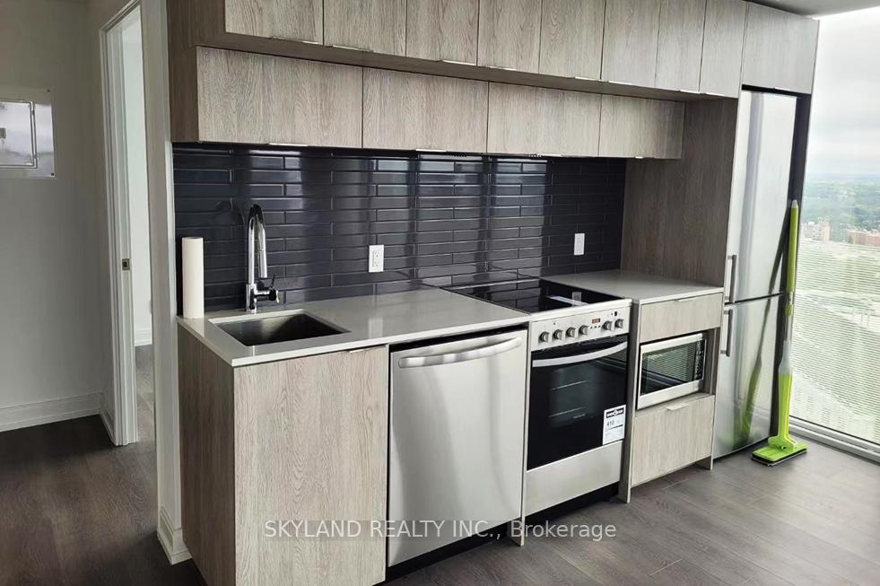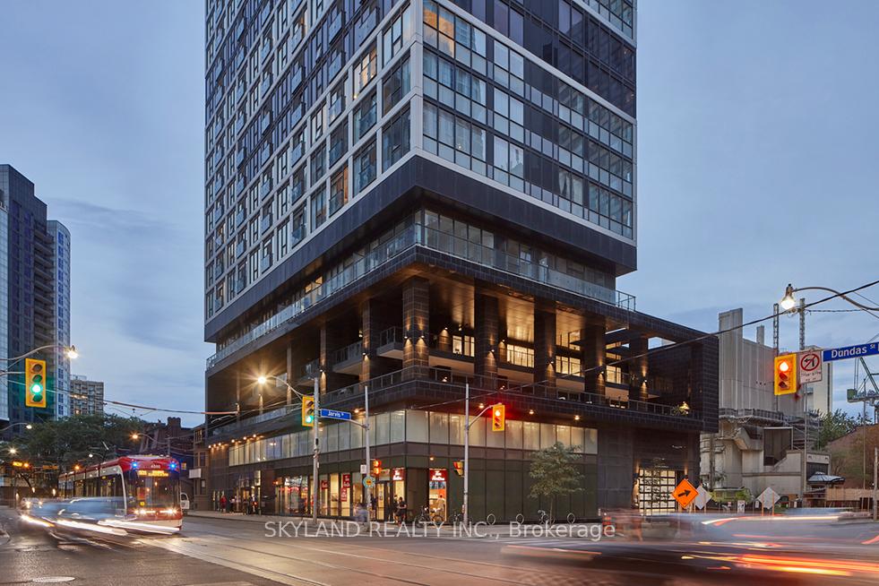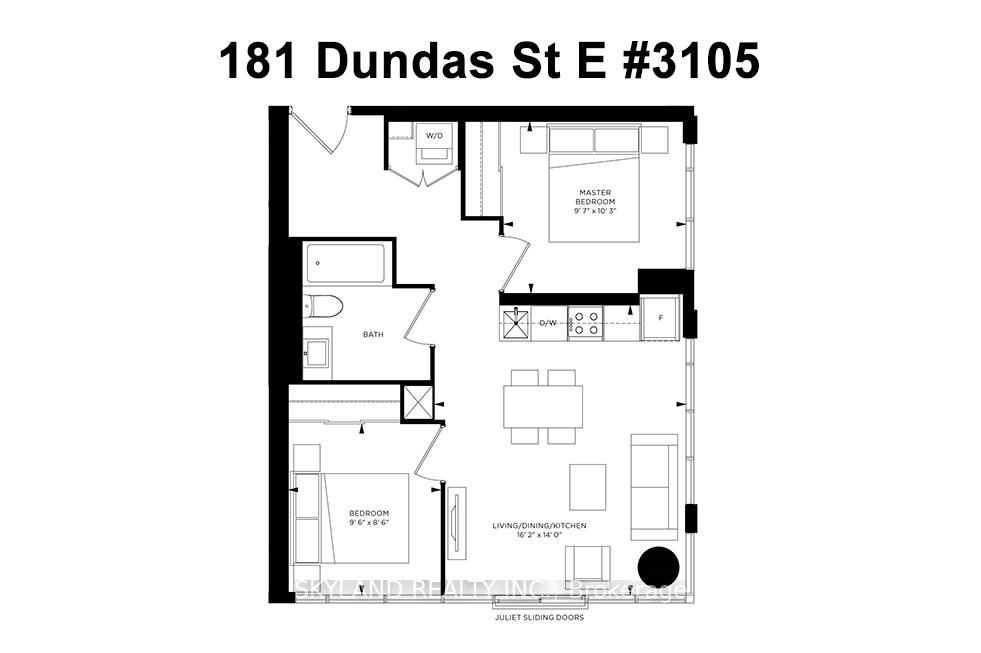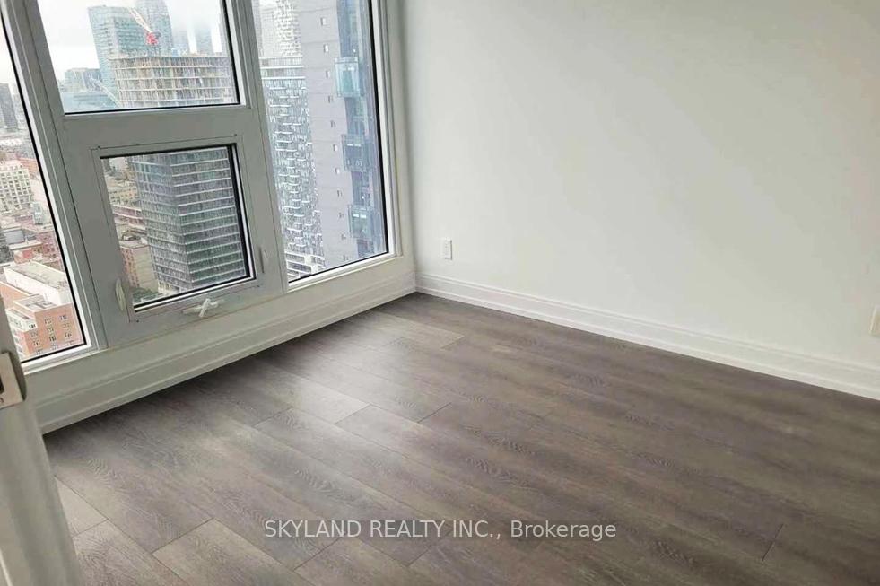$2,700
Available - For Rent
Listing ID: C10421539
181 Dundas St East , Unit 3105, Toronto, M5A 0N5, Ontario
| Partially furnished 2-bedroom corner unit with floor-to-ceiling windows on a high floor, offering unobstructed southeast views of the city and lake. Open-concept living and dining area with a modern kitchen, backsplash, and quartz countertop. Enjoy two full floors of amenities, including a 7,000 sq. ft. learning center with Wi-Fi, ample seating, a cafe area, and breakout rooms; a 3,000 sq. ft. fully equipped fitness center; and 5,000 sq. ft. of outdoor terraces featuring BBQs, dining space, and sun loungers. Steps to Toronto Metropolitan University (formerly Ryerson University), Eaton Centre, Dundas subway station, St. Lawrence Market, Financial District, George Brown College, groceries, and restaurants. TTC at doorstep. |
| Extras: Stainless steel kitchen appliances and ensuite laundry. |
| Price | $2,700 |
| Address: | 181 Dundas St East , Unit 3105, Toronto, M5A 0N5, Ontario |
| Province/State: | Ontario |
| Condo Corporation No | TSCC |
| Level | 28 |
| Unit No | 4 |
| Directions/Cross Streets: | Dundas St E /Jarvis |
| Rooms: | 5 |
| Bedrooms: | 2 |
| Bedrooms +: | |
| Kitchens: | 1 |
| Family Room: | N |
| Basement: | None |
| Furnished: | Part |
| Approximatly Age: | 6-10 |
| Property Type: | Condo Apt |
| Style: | Apartment |
| Exterior: | Concrete |
| Garage Type: | None |
| Garage(/Parking)Space: | 0.00 |
| Drive Parking Spaces: | 0 |
| Park #1 | |
| Parking Type: | None |
| Exposure: | Se |
| Balcony: | Jlte |
| Locker: | None |
| Pet Permited: | N |
| Approximatly Age: | 6-10 |
| Approximatly Square Footage: | 600-699 |
| Building Amenities: | Bike Storage, Guest Suites, Gym, Media Room, Party/Meeting Room, Rooftop Deck/Garden |
| CAC Included: | Y |
| Common Elements Included: | Y |
| Heat Included: | Y |
| Building Insurance Included: | Y |
| Fireplace/Stove: | N |
| Heat Source: | Gas |
| Heat Type: | Forced Air |
| Central Air Conditioning: | Central Air |
| Ensuite Laundry: | Y |
| Elevator Lift: | Y |
| Although the information displayed is believed to be accurate, no warranties or representations are made of any kind. |
| SKYLAND REALTY INC. |
|
|
.jpg?src=Custom)
Dir:
416-548-7854
Bus:
416-548-7854
Fax:
416-981-7184
| Book Showing | Email a Friend |
Jump To:
At a Glance:
| Type: | Condo - Condo Apt |
| Area: | Toronto |
| Municipality: | Toronto |
| Neighbourhood: | Moss Park |
| Style: | Apartment |
| Approximate Age: | 6-10 |
| Beds: | 2 |
| Baths: | 1 |
| Fireplace: | N |
Locatin Map:
- Color Examples
- Green
- Black and Gold
- Dark Navy Blue And Gold
- Cyan
- Black
- Purple
- Gray
- Blue and Black
- Orange and Black
- Red
- Magenta
- Gold
- Device Examples

