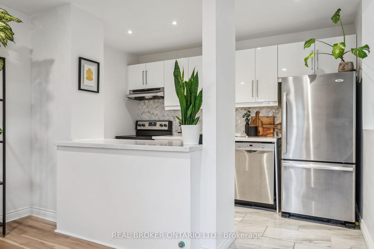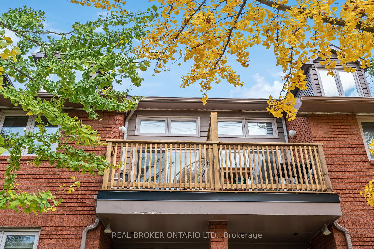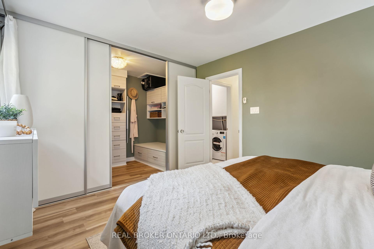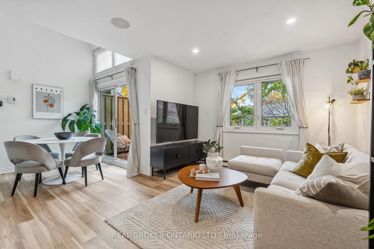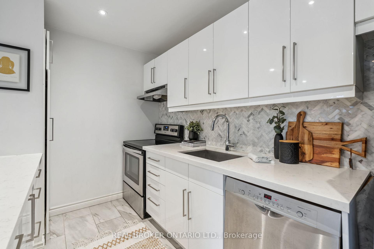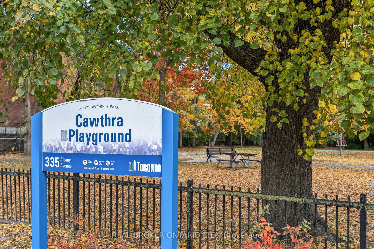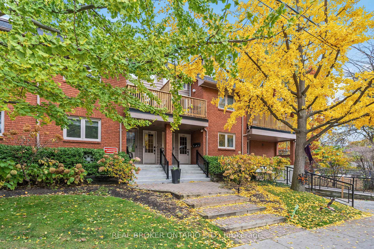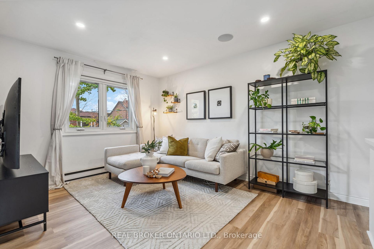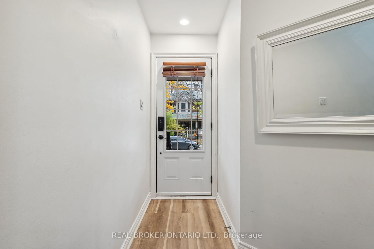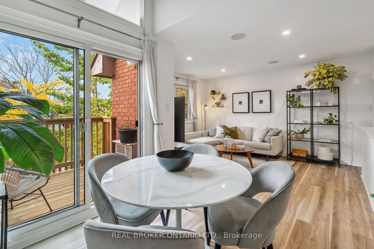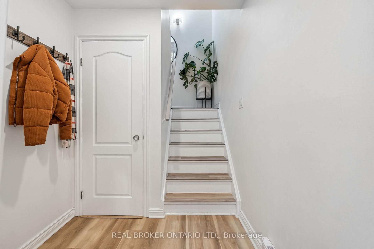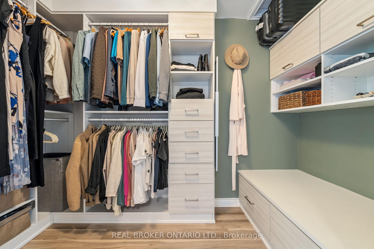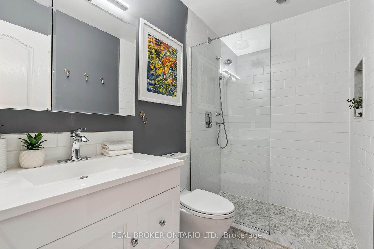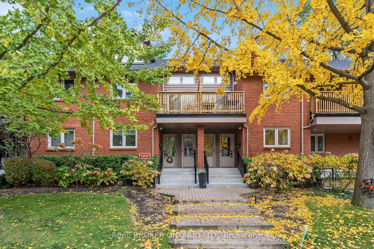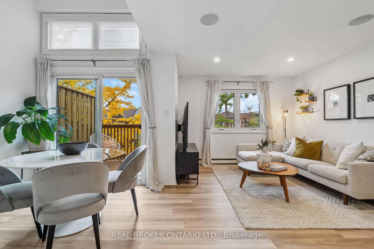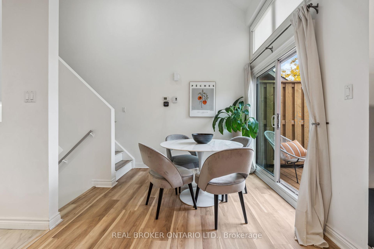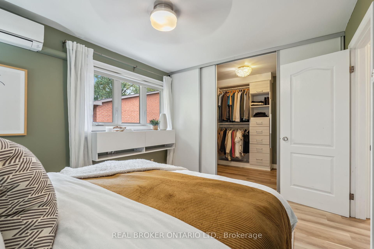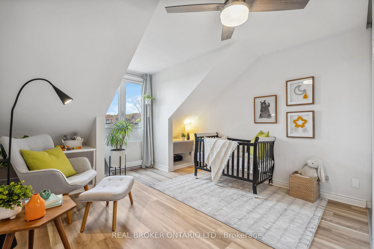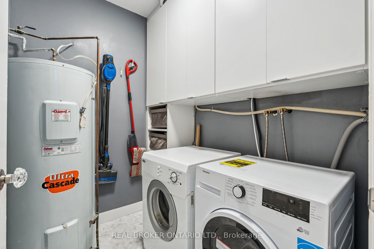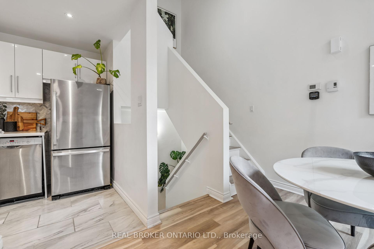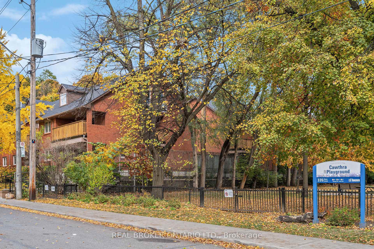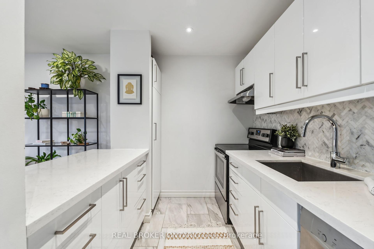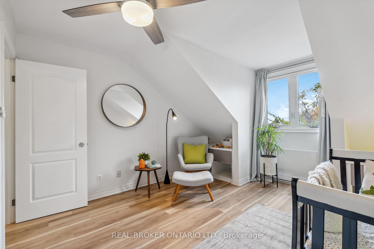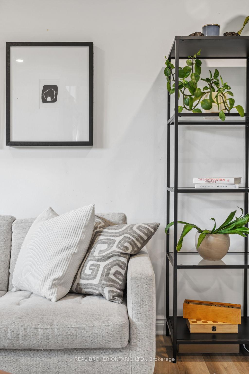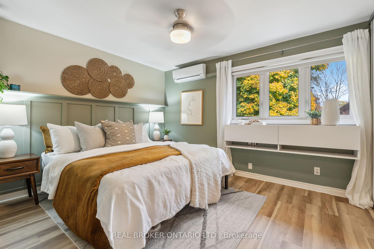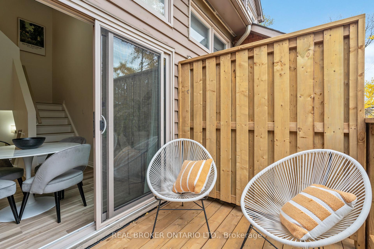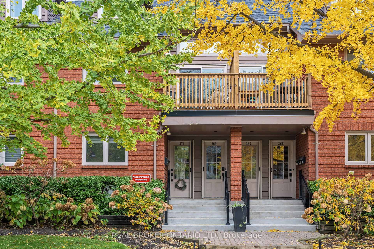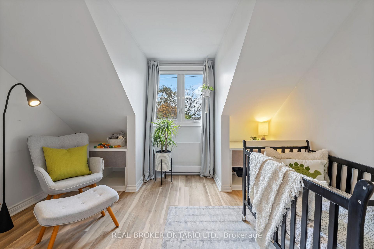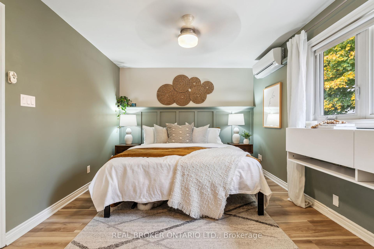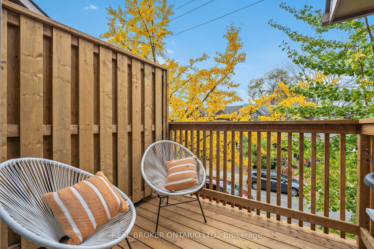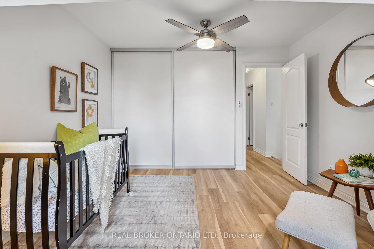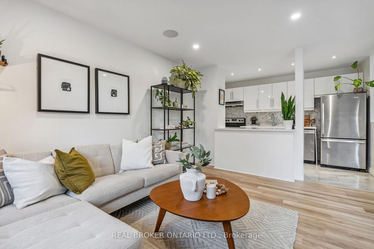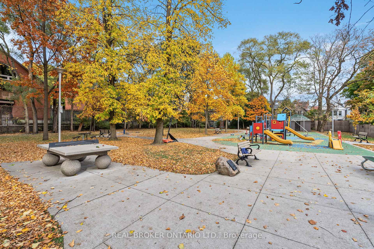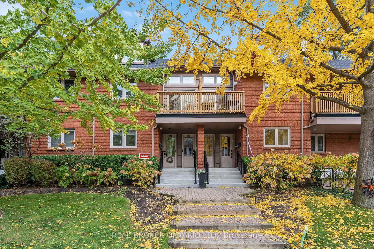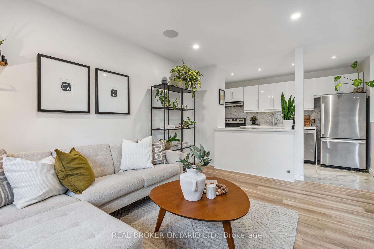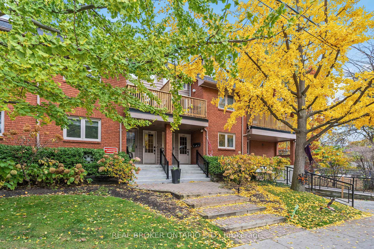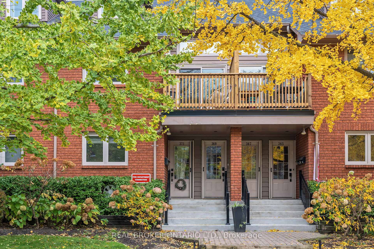$989,000
Available - For Sale
Listing ID: C10421733
369 Albany Ave , Unit 5, Toronto, M5R 3E2, Ontario
| Welcome to 369 Albany Ave, a beautifully designed 2-bedroom, 1-bath home nestled on a serene, tree-lined street. As you enter, you'll be greeted by high ceilings that fill the space with natural light, creating a warm and inviting atmosphere.Inside, the thoughtfully laid-out interior combines functionality with style. Elegant storage solutions are seamlessly integrated, keeping the space organized and clutter-free. The versatile second room can easily transform into a home office or cozy nursery, adapting to your lifestyle. The expansive kitchen flows into the open-concept main floor, making it perfect for entertaining or culinary exploration.This home also includes parking for added convenience, allowing for easy access in and out of the city. Ideally located next to the Dupont subway station, you'll enjoy quick access to the vibrant dining scene along Bloor and St. Clair. Spend leisurely afternoons in a nearby friendly park or explore the scenic St. Clair ravine. Here, the citys energy and peaceful surroundings meet in perfect balance, ready to welcome you home. |
| Extras: Upgraded, energy-efficient HVAC with a heat pump and WiFi smart controls, new floors (2022), kitchen tiles (2021), bathroom vanity (2021), patio deck (2024), stairway handrails (2024), washing machine (2023), and owned water heater. |
| Price | $989,000 |
| Taxes: | $3841.00 |
| Maintenance Fee: | 650.00 |
| Address: | 369 Albany Ave , Unit 5, Toronto, M5R 3E2, Ontario |
| Province/State: | Ontario |
| Condo Corporation No | MTCC |
| Level | 2 |
| Unit No | 5 |
| Directions/Cross Streets: | Davenport & Bathurst |
| Rooms: | 6 |
| Bedrooms: | 2 |
| Bedrooms +: | |
| Kitchens: | 1 |
| Family Room: | N |
| Basement: | None |
| Property Type: | Condo Townhouse |
| Style: | 2-Storey |
| Exterior: | Concrete |
| Garage Type: | Attached |
| Garage(/Parking)Space: | 1.00 |
| Drive Parking Spaces: | 0 |
| Park #1 | |
| Parking Type: | Owned |
| Exposure: | W |
| Balcony: | None |
| Locker: | Ensuite |
| Pet Permited: | Restrict |
| Approximatly Square Footage: | 1000-1199 |
| Maintenance: | 650.00 |
| Water Included: | Y |
| Parking Included: | Y |
| Fireplace/Stove: | N |
| Heat Source: | Gas |
| Heat Type: | Forced Air |
| Central Air Conditioning: | Central Air |
| Ensuite Laundry: | Y |
$
%
Years
This calculator is for demonstration purposes only. Always consult a professional
financial advisor before making personal financial decisions.
| Although the information displayed is believed to be accurate, no warranties or representations are made of any kind. |
| REAL BROKER ONTARIO LTD. |
|
|
.jpg?src=Custom)
Dir:
416-548-7854
Bus:
416-548-7854
Fax:
416-981-7184
| Book Showing | Email a Friend |
Jump To:
At a Glance:
| Type: | Condo - Condo Townhouse |
| Area: | Toronto |
| Municipality: | Toronto |
| Neighbourhood: | Casa Loma |
| Style: | 2-Storey |
| Tax: | $3,841 |
| Maintenance Fee: | $650 |
| Beds: | 2 |
| Baths: | 1 |
| Garage: | 1 |
| Fireplace: | N |
Locatin Map:
Payment Calculator:
- Color Examples
- Green
- Black and Gold
- Dark Navy Blue And Gold
- Cyan
- Black
- Purple
- Gray
- Blue and Black
- Orange and Black
- Red
- Magenta
- Gold
- Device Examples

