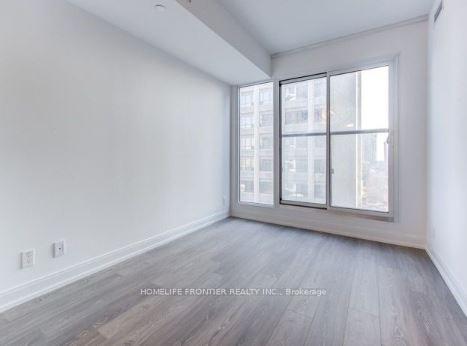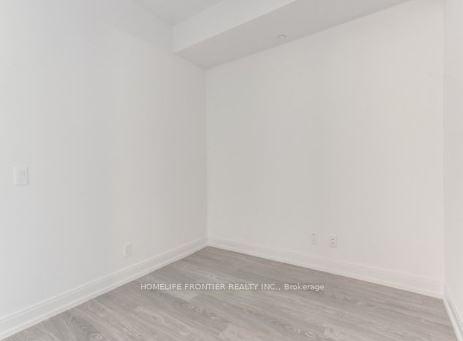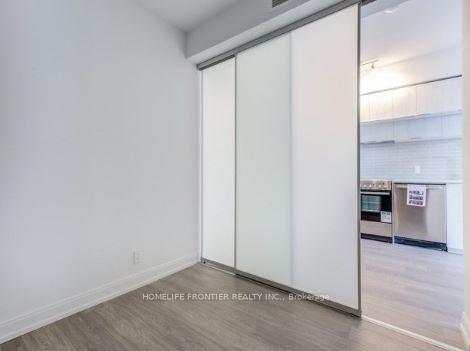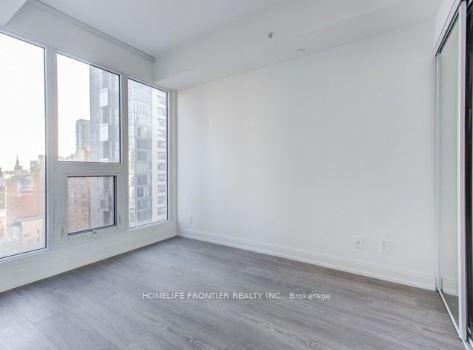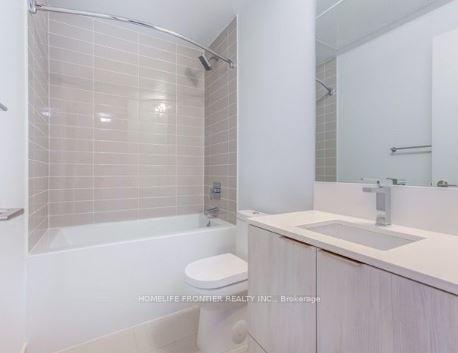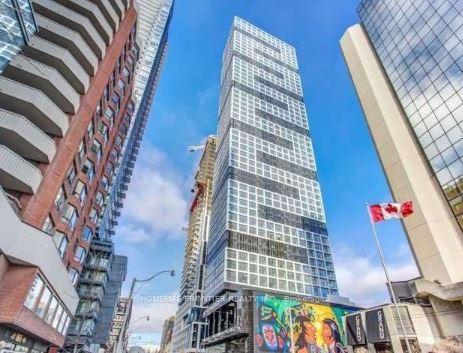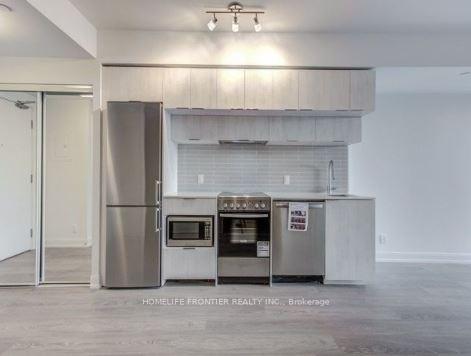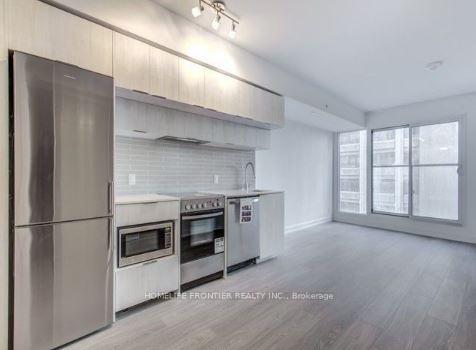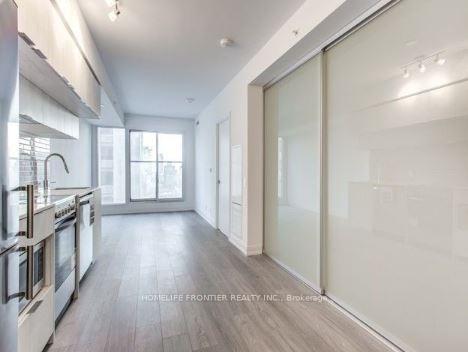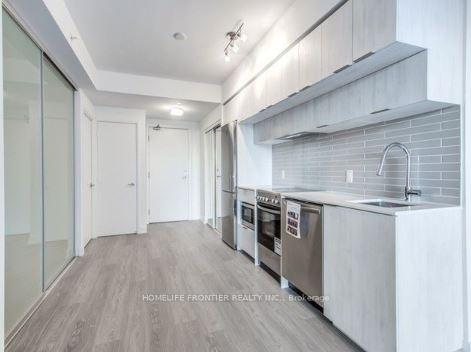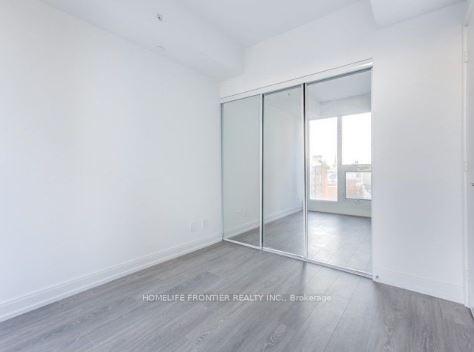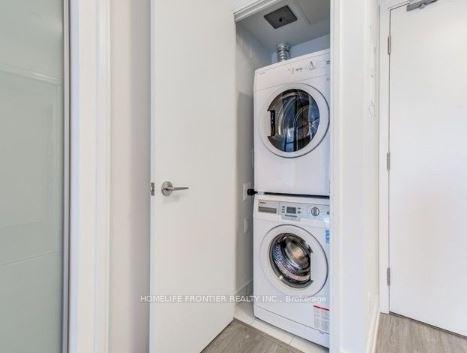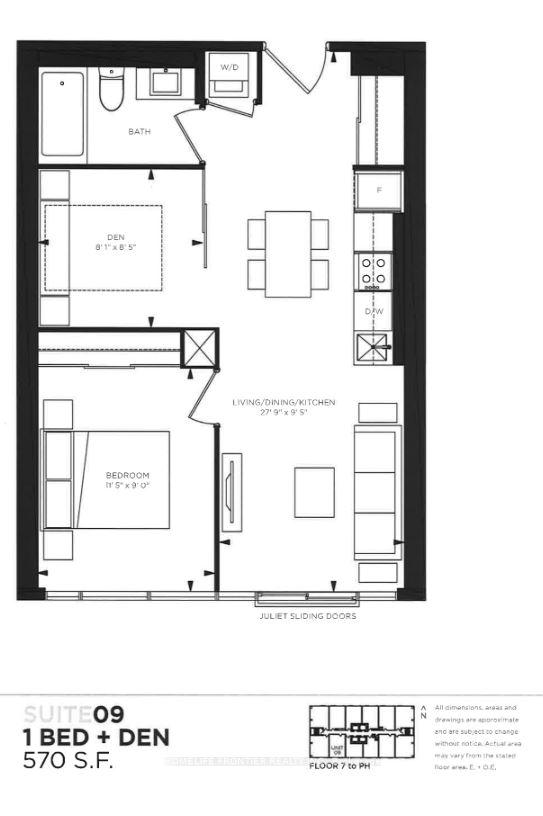$2,450
Available - For Rent
Listing ID: C10421745
181 Dundas St , Unit 2709, Toronto, M5A 0N5, Ontario
| Welcome To The Grid Condos Situated In The Heart Of Downtown Toronto. This Bright, Modern 1 Bedroom+ Den, Floor-To-Ceiling Windows, Luxury Finishes, S/S Appliances And Laminate Flooring Throughout. Some Amenities, A 5000Sf State-Of-The-Art Fitness Centre, Media Room, Party Room And An Outdoor Terrace. Experience stunning this immaculate one-bedroom den residence. The layout features a practical separation between the living and dining areas, complemented by an open-concept kitchen. Laminate flooring throughout adds a modern touch. Residents will enjoy exceptional amenities, including a study and co-working space, fitness center, and an outdoor terrace equipped with BBQ facilities. Conveniently situated near key attractions such as the Eaton Centre, Financial District, hospitals, and schools, this property offers both comfort and accessibility for urban living. |
| Extras: S/S Appliances: Fridge, Stove, B/I Dishwasher And Microwave. Washer And Dryer And Existing Window Coverings Included. |
| Price | $2,450 |
| Address: | 181 Dundas St , Unit 2709, Toronto, M5A 0N5, Ontario |
| Province/State: | Ontario |
| Condo Corporation No | TSCC |
| Level | 24 |
| Unit No | 08 |
| Directions/Cross Streets: | Dundas/Jarvis |
| Rooms: | 3 |
| Rooms +: | 1 |
| Bedrooms: | 1 |
| Bedrooms +: | 1 |
| Kitchens: | 1 |
| Family Room: | N |
| Basement: | None |
| Furnished: | Part |
| Property Type: | Condo Apt |
| Style: | Apartment |
| Exterior: | Concrete |
| Garage Type: | None |
| Garage(/Parking)Space: | 0.00 |
| Drive Parking Spaces: | 0 |
| Park #1 | |
| Parking Type: | None |
| Exposure: | S |
| Balcony: | Jlte |
| Locker: | None |
| Pet Permited: | Restrict |
| Approximatly Square Footage: | 500-599 |
| Building Amenities: | Concierge, Exercise Room, Media Room, Party/Meeting Room, Rooftop Deck/Garden |
| Property Features: | Hospital, Library, Park |
| Heat Included: | Y |
| Fireplace/Stove: | N |
| Heat Source: | Gas |
| Heat Type: | Forced Air |
| Central Air Conditioning: | Central Air |
| Ensuite Laundry: | Y |
| Although the information displayed is believed to be accurate, no warranties or representations are made of any kind. |
| HOMELIFE FRONTIER REALTY INC. |
|
|
.jpg?src=Custom)
Dir:
416-548-7854
Bus:
416-548-7854
Fax:
416-981-7184
| Book Showing | Email a Friend |
Jump To:
At a Glance:
| Type: | Condo - Condo Apt |
| Area: | Toronto |
| Municipality: | Toronto |
| Neighbourhood: | Church-Yonge Corridor |
| Style: | Apartment |
| Beds: | 1+1 |
| Baths: | 1 |
| Fireplace: | N |
Locatin Map:
- Color Examples
- Green
- Black and Gold
- Dark Navy Blue And Gold
- Cyan
- Black
- Purple
- Gray
- Blue and Black
- Orange and Black
- Red
- Magenta
- Gold
- Device Examples

