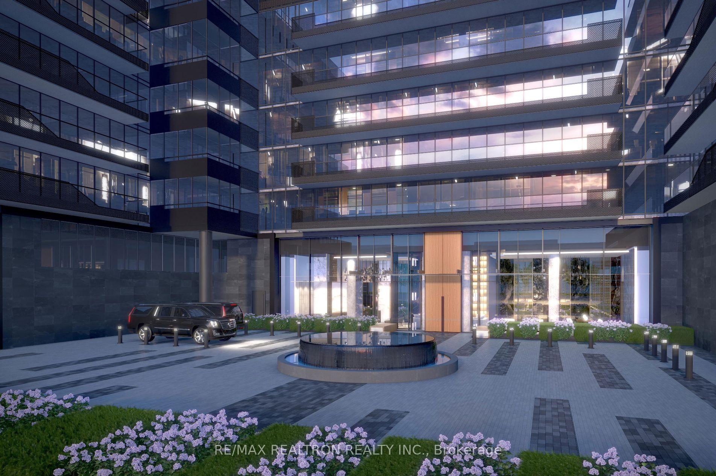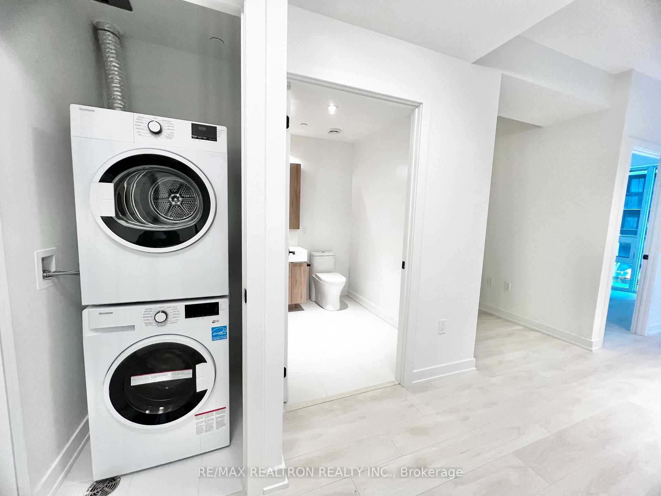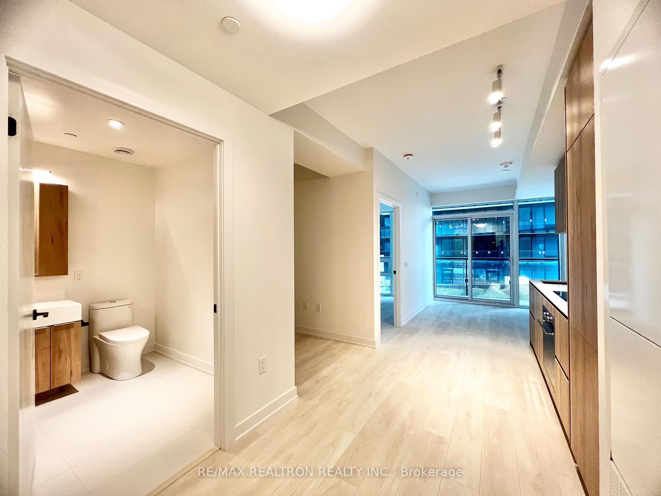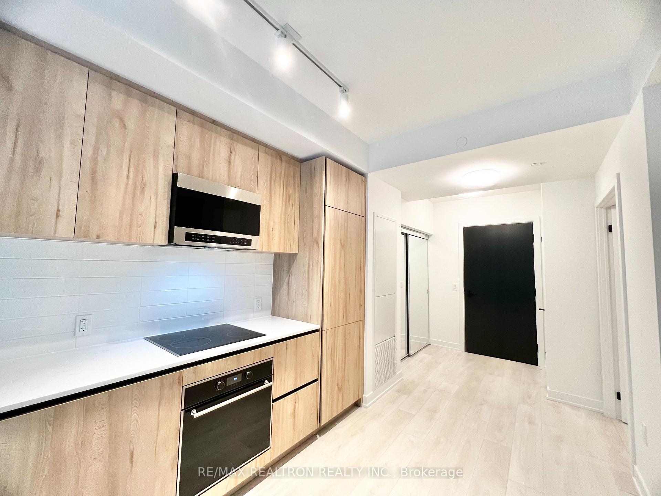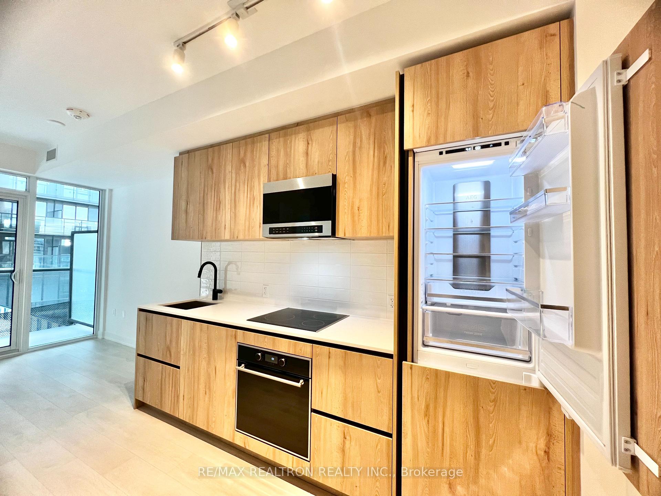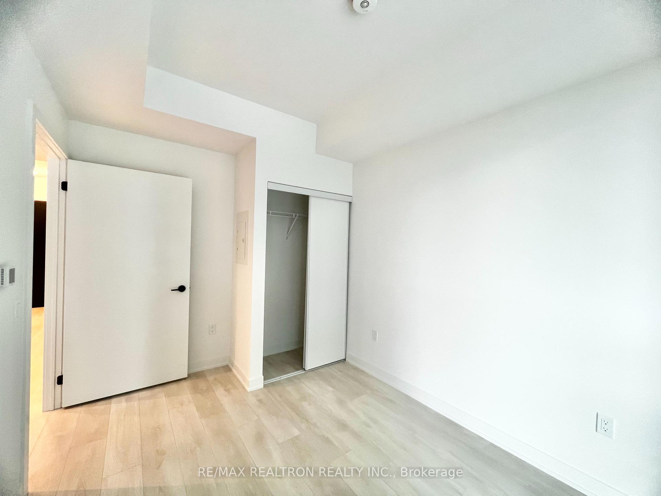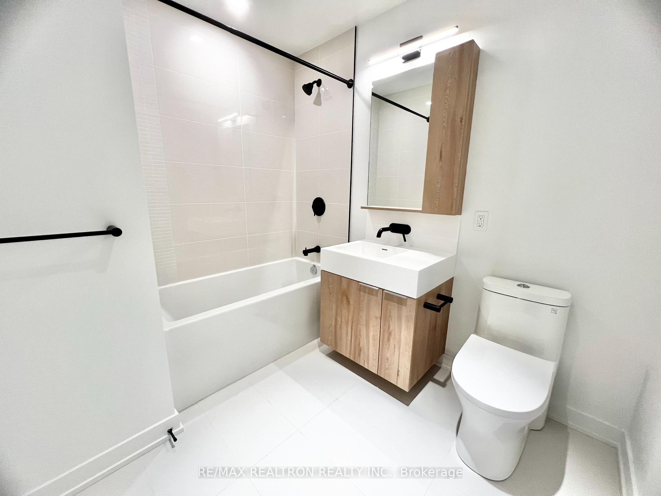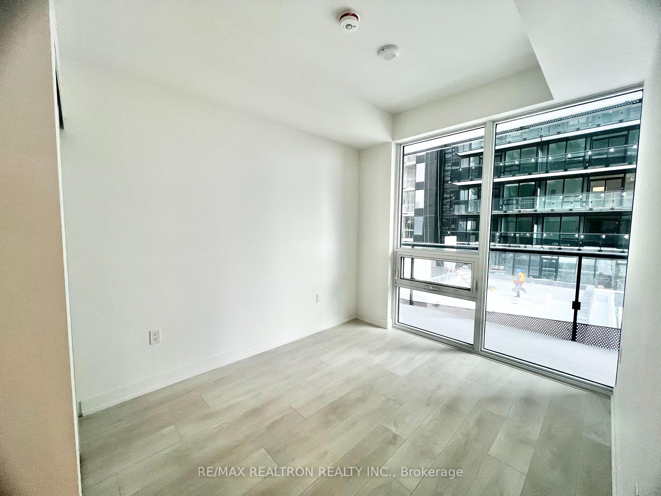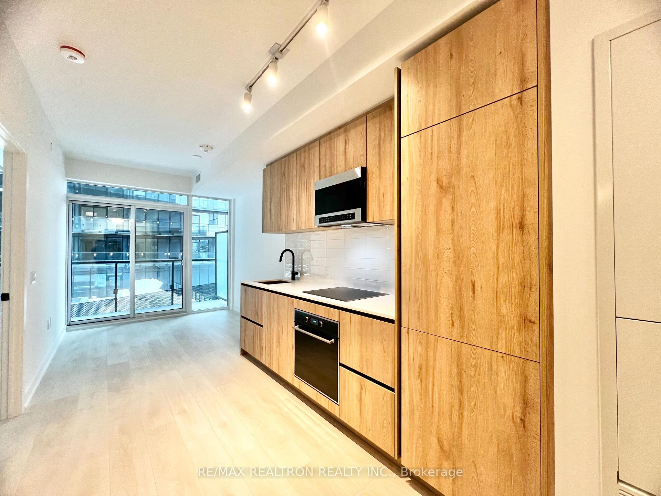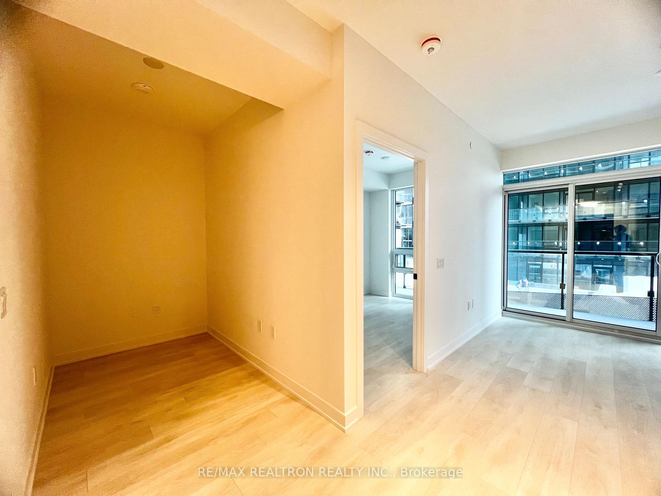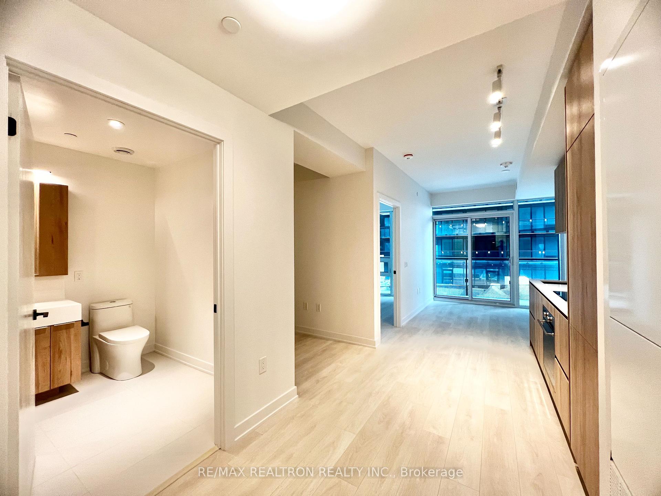$2,200
Available - For Rent
Listing ID: C10422717
127 Broadway Ave , Unit 1008, Toronto, M4P 1V4, Ontario
| Experience vibrant city living at Line 5 Condos! This brand-new, bright, and spacious 1-bedroomplus den suite offers 514 sq ft of well-designed interior space, plus a 76 sq ft balcony, located in the heart of Yonge and Eglinton. Featuring an excellent layout with floor-to-ceiling windows, a custom-designed European-style kitchen with quartz countertops, built-in appliances, and ample cabinetry. The versatile den is perfect for an office, media room, or additional storage. Indulge in luxury amenities including an outdoor pool, multiple social lounges with cozy fire pits, outdoor games area, stylish library lounge, BBQ dining space, shared workspace,demo kitchen, art studio, outdoor theater, and a juice and coffee bar. Enjoy unmatched convenience with Loblaws, LCBO, and Orange Theory nearby, and just steps from the Yonge-Eglinton subway, future Eglinton LRT, top-rated restaurants, cafes, and boutiques. Heat is included. This is city living at its finest dont miss the chance to call it home! |
| Extras: One locker is included for added storage convenience. The den is spacious and versatile, offering the option to be used as a second bedroom, making this suite ideal for those needing extra sleeping space or a flexible layout. |
| Price | $2,200 |
| Address: | 127 Broadway Ave , Unit 1008, Toronto, M4P 1V4, Ontario |
| Province/State: | Ontario |
| Condo Corporation No | TBA |
| Level | 10 |
| Unit No | 21 |
| Directions/Cross Streets: | Yonge/Eglinton |
| Rooms: | 5 |
| Bedrooms: | 1 |
| Bedrooms +: | 1 |
| Kitchens: | 1 |
| Family Room: | N |
| Basement: | None |
| Furnished: | N |
| Approximatly Age: | New |
| Property Type: | Condo Apt |
| Style: | Apartment |
| Exterior: | Concrete |
| Garage Type: | Underground |
| Garage(/Parking)Space: | 0.00 |
| Drive Parking Spaces: | 0 |
| Park #1 | |
| Parking Type: | None |
| Exposure: | N |
| Balcony: | Open |
| Locker: | Owned |
| Pet Permited: | Restrict |
| Approximatly Age: | New |
| Approximatly Square Footage: | 500-599 |
| Property Features: | Public Trans |
| CAC Included: | Y |
| Common Elements Included: | Y |
| Building Insurance Included: | Y |
| Fireplace/Stove: | N |
| Heat Source: | Gas |
| Heat Type: | Forced Air |
| Central Air Conditioning: | Central Air |
| Ensuite Laundry: | Y |
| Although the information displayed is believed to be accurate, no warranties or representations are made of any kind. |
| RE/MAX REALTRON REALTY INC. |
|
|
.jpg?src=Custom)
Dir:
416-548-7854
Bus:
416-548-7854
Fax:
416-981-7184
| Book Showing | Email a Friend |
Jump To:
At a Glance:
| Type: | Condo - Condo Apt |
| Area: | Toronto |
| Municipality: | Toronto |
| Neighbourhood: | Mount Pleasant West |
| Style: | Apartment |
| Approximate Age: | New |
| Beds: | 1+1 |
| Baths: | 1 |
| Fireplace: | N |
Locatin Map:
- Color Examples
- Green
- Black and Gold
- Dark Navy Blue And Gold
- Cyan
- Black
- Purple
- Gray
- Blue and Black
- Orange and Black
- Red
- Magenta
- Gold
- Device Examples

