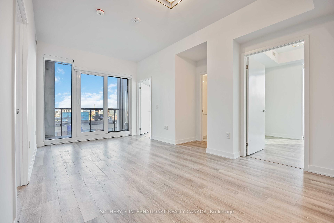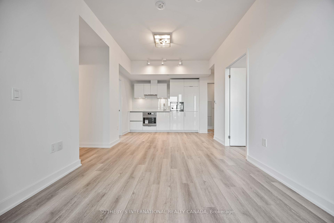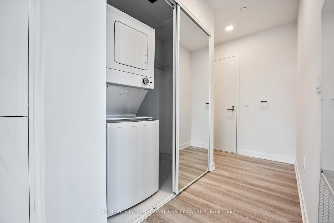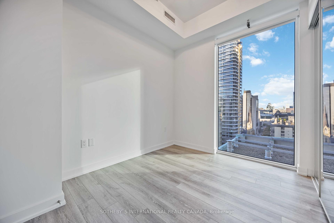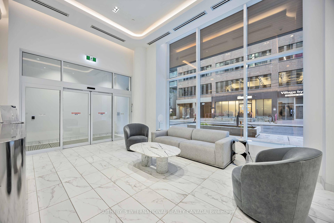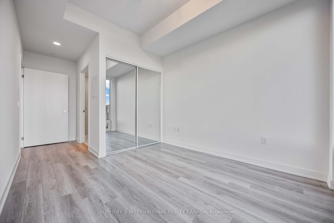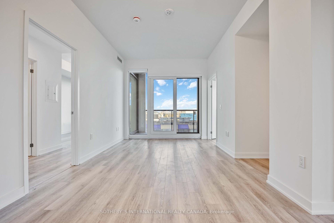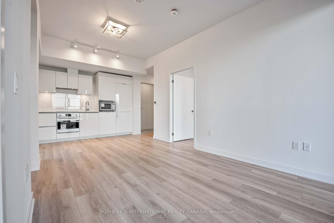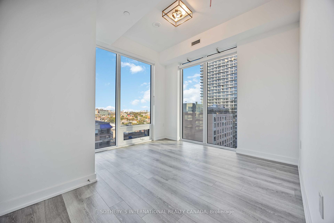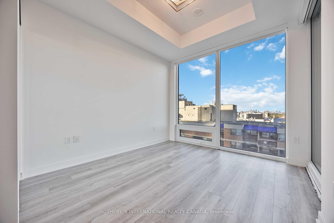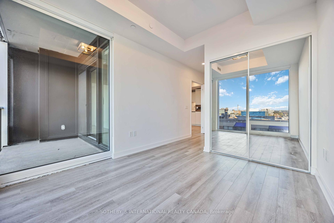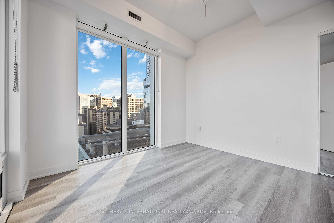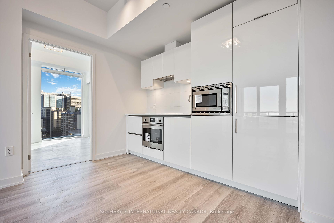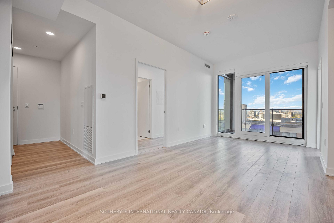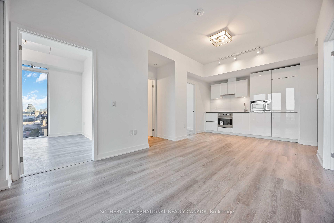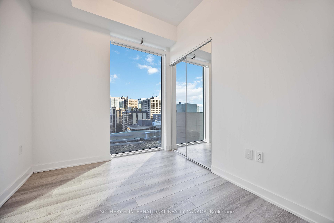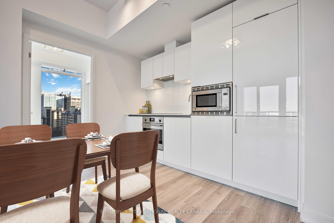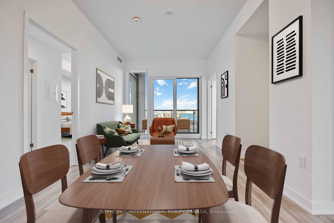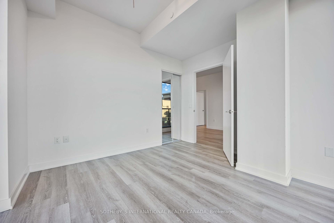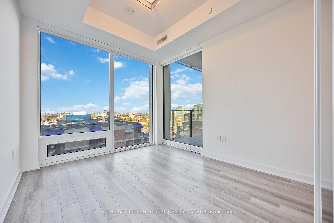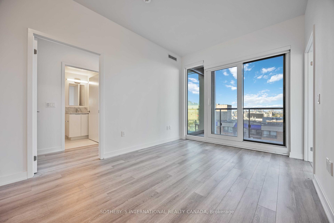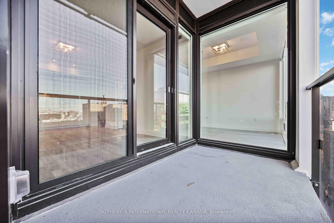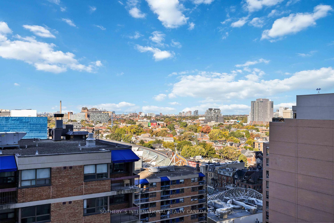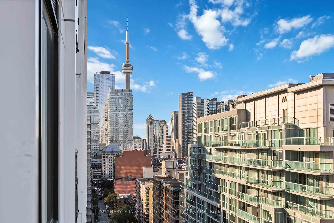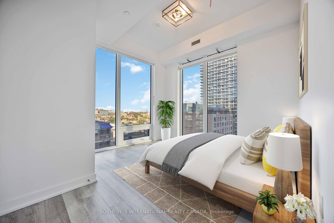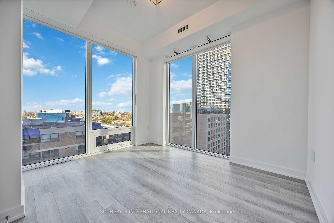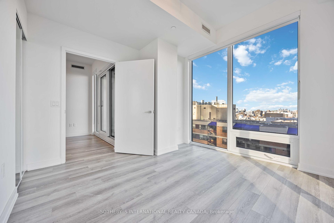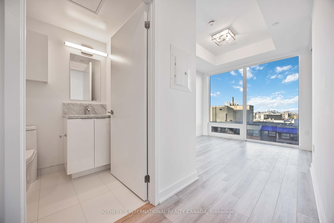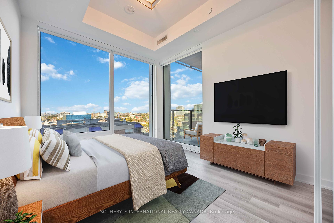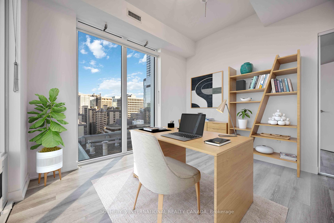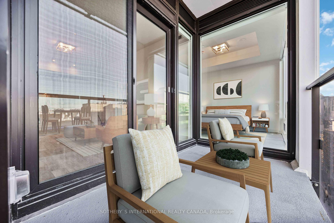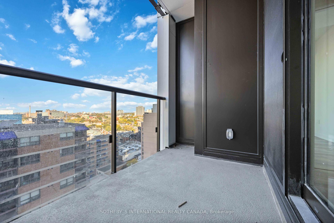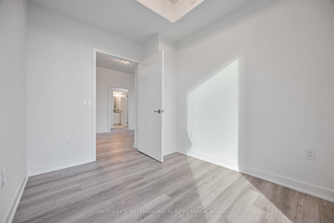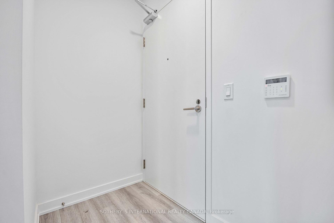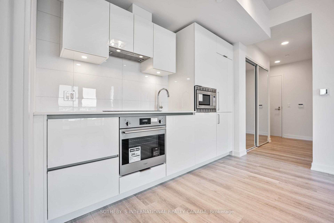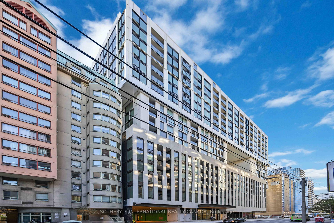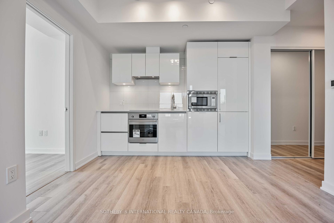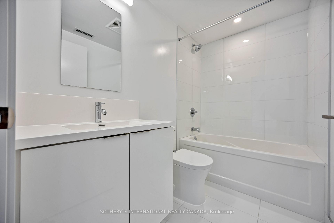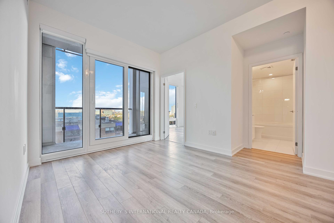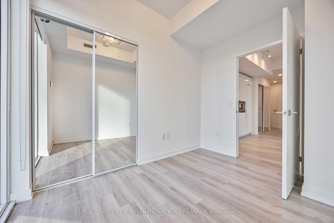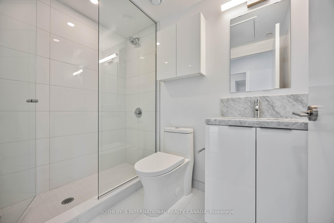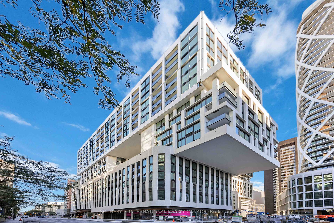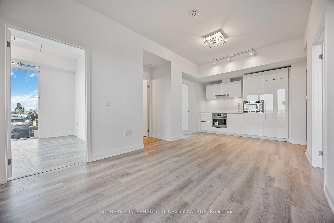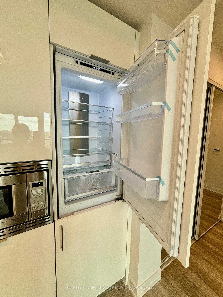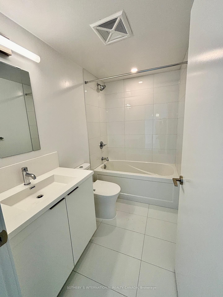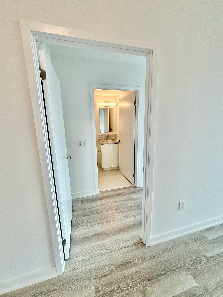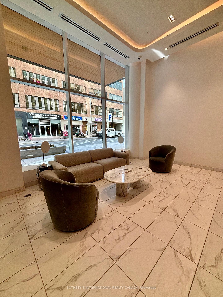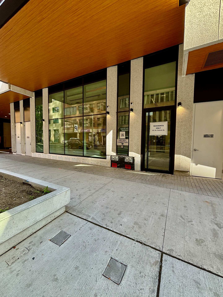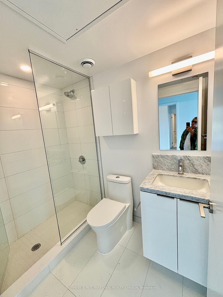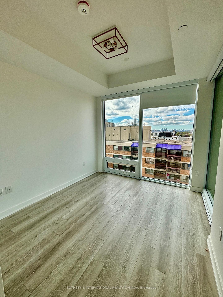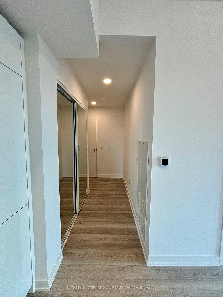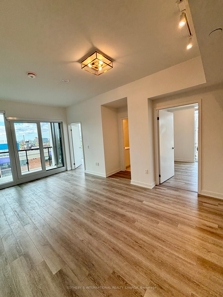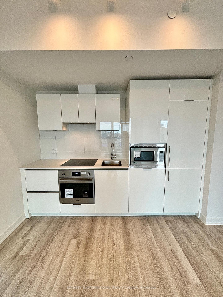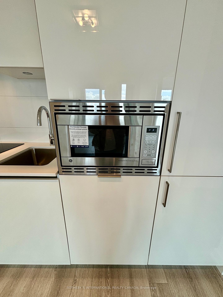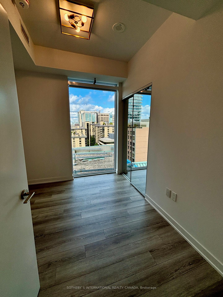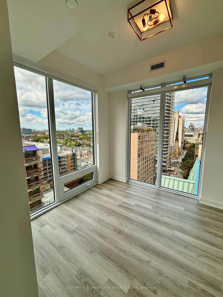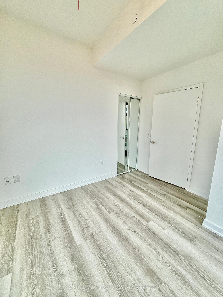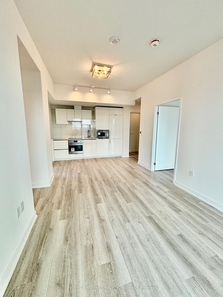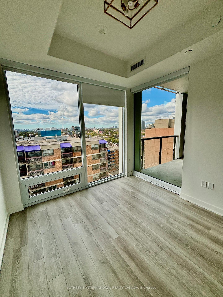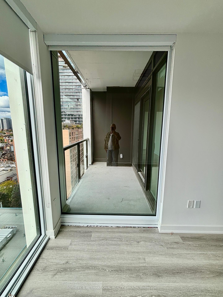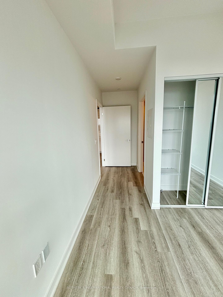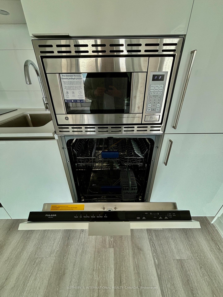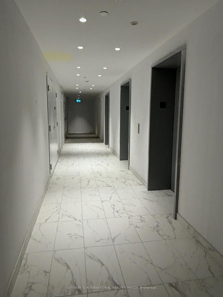$1,477,700
Available - For Sale
Listing ID: C9389168
121 St Patrick St , Unit 1313, Toronto, M5T 0B8, Ontario
| Discover luxury living at Artists Alley Condos, nestled in the heart of downtown Toronto, near Dundas and University. This brand-new, never-occupied unit features three bedrooms and two bathrooms, offering 858 square feet of stylish interior space. The open-concept layout showcases laminate flooring throughout the living, dining, and kitchen areas, complemented by floor-to-ceiling windows for abundant natural light. The modern kitchen is equipped with built-in appliances and a sleek backsplash. The primary bedroom boasts a 4-piece ensuite. Prime location just steps from the subway, OCAD University, Queen's Park, the AGO, major hospitals, and a variety of dining and shopping options. Includes one parking spot. |
| Extras: Monthly maintenance fees and what is included is to be confirmed. |
| Price | $1,477,700 |
| Taxes: | $0.00 |
| Maintenance Fee: | 0.00 |
| Address: | 121 St Patrick St , Unit 1313, Toronto, M5T 0B8, Ontario |
| Province/State: | Ontario |
| Condo Corporation No | TSCC |
| Level | 13 |
| Unit No | 1313 |
| Directions/Cross Streets: | Dundas/University |
| Rooms: | 6 |
| Bedrooms: | 3 |
| Bedrooms +: | |
| Kitchens: | 1 |
| Family Room: | N |
| Basement: | None |
| Property Type: | Comm Element Condo |
| Style: | Apartment |
| Exterior: | Concrete |
| Garage Type: | Underground |
| Garage(/Parking)Space: | 1.00 |
| Drive Parking Spaces: | 0 |
| Park #1 | |
| Parking Type: | Owned |
| Exposure: | Nw |
| Balcony: | Open |
| Locker: | Ensuite |
| Pet Permited: | Restrict |
| Approximatly Square Footage: | 800-899 |
| Building Amenities: | Outdoor Pool, Rooftop Deck/Garden |
| Maintenance: | 0.00 |
| Fireplace/Stove: | N |
| Heat Source: | Gas |
| Heat Type: | Forced Air |
| Central Air Conditioning: | Central Air |
$
%
Years
This calculator is for demonstration purposes only. Always consult a professional
financial advisor before making personal financial decisions.
| Although the information displayed is believed to be accurate, no warranties or representations are made of any kind. |
| SOTHEBY`S INTERNATIONAL REALTY CANADA |
|
|
.jpg?src=Custom)
Dir:
416-548-7854
Bus:
416-548-7854
Fax:
416-981-7184
| Book Showing | Email a Friend |
Jump To:
At a Glance:
| Type: | Condo - Comm Element Condo |
| Area: | Toronto |
| Municipality: | Toronto |
| Neighbourhood: | Kensington-Chinatown |
| Style: | Apartment |
| Beds: | 3 |
| Baths: | 2 |
| Garage: | 1 |
| Fireplace: | N |
Locatin Map:
Payment Calculator:
- Color Examples
- Green
- Black and Gold
- Dark Navy Blue And Gold
- Cyan
- Black
- Purple
- Gray
- Blue and Black
- Orange and Black
- Red
- Magenta
- Gold
- Device Examples

