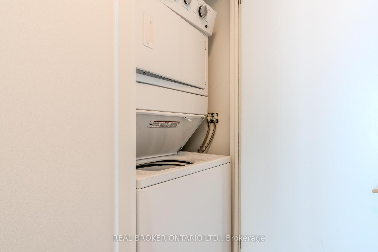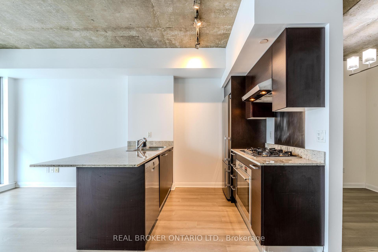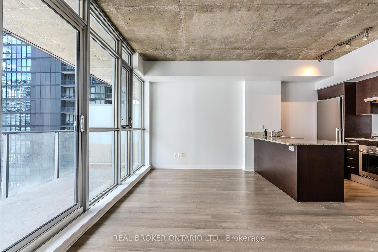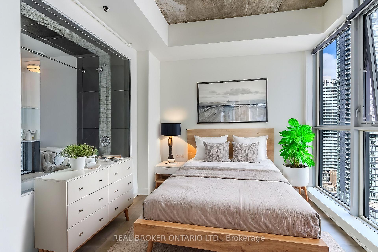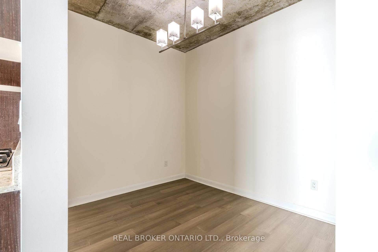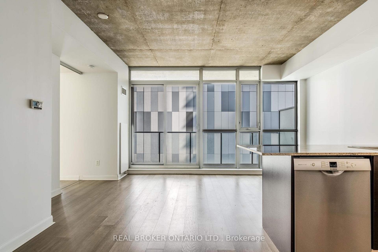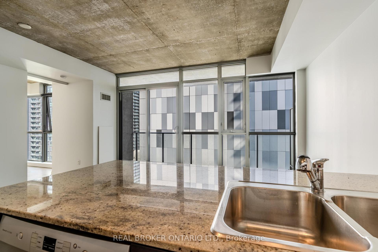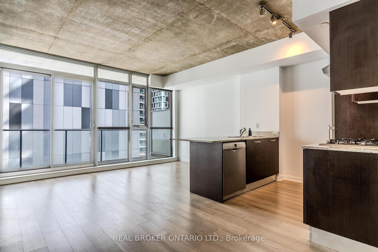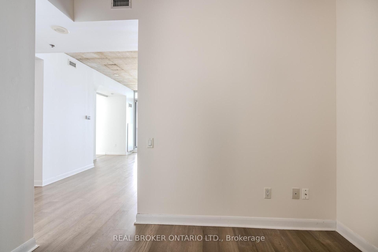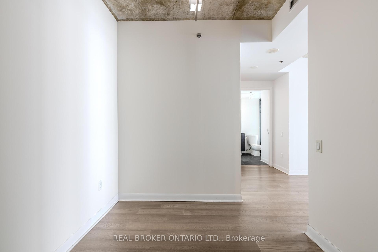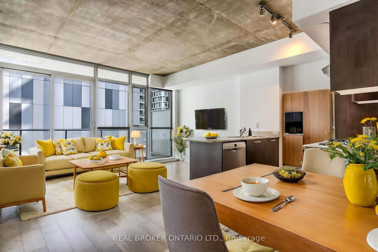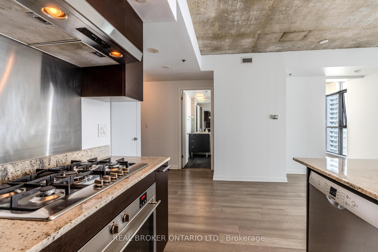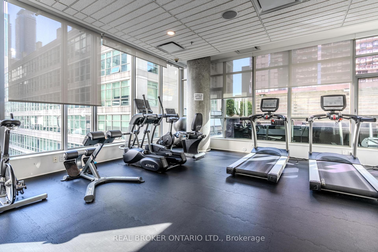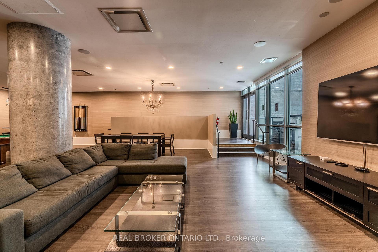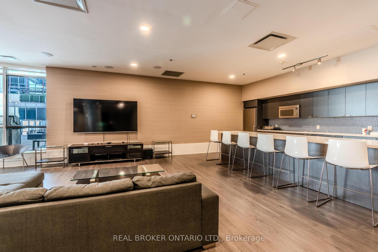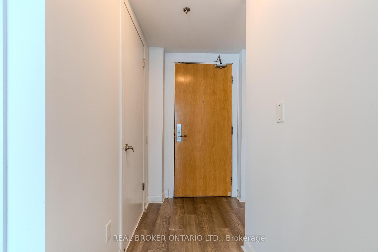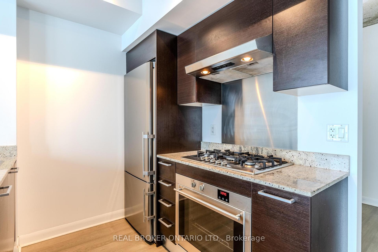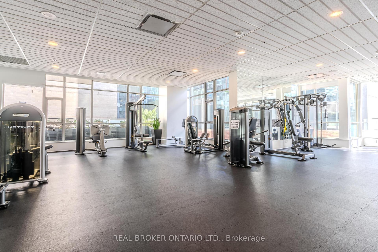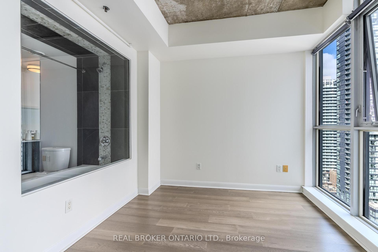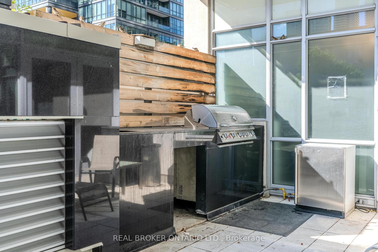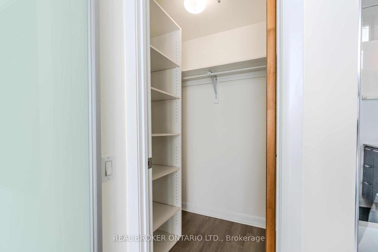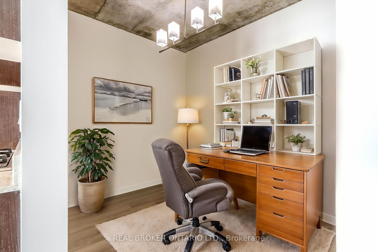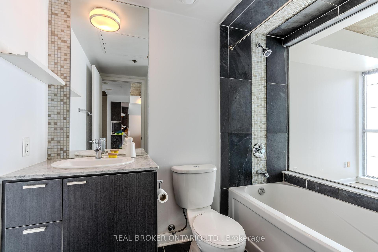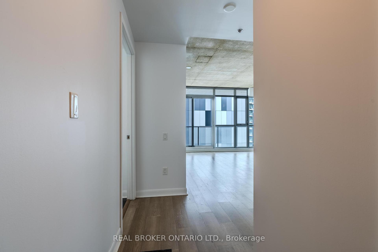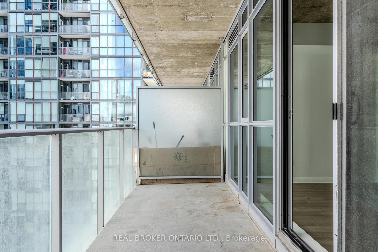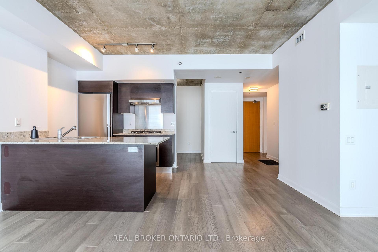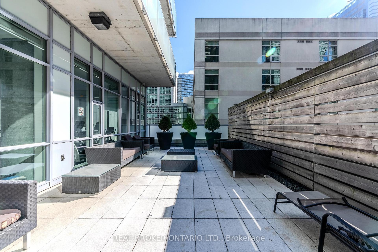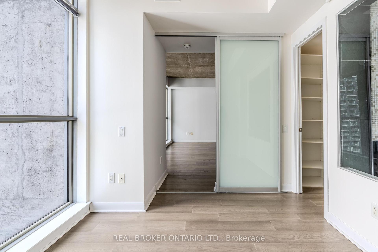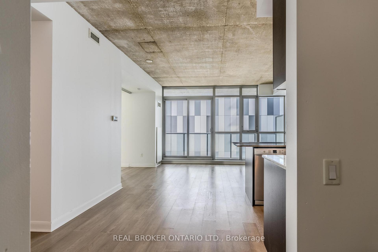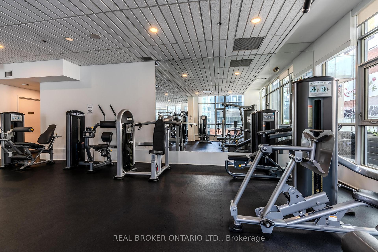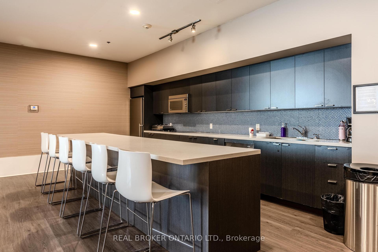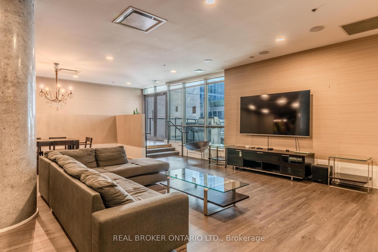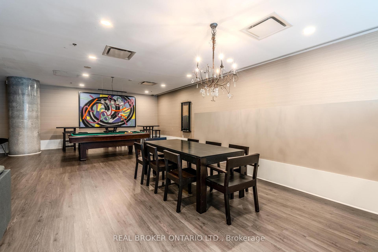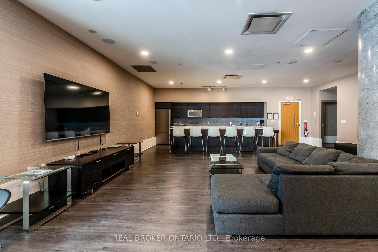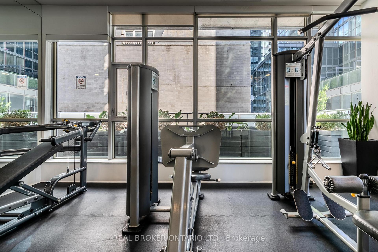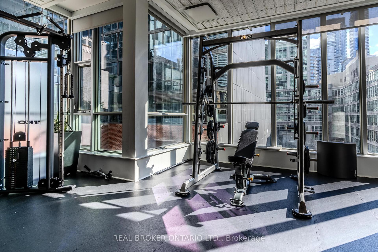$589,999
Available - For Sale
Listing ID: C9395443
375 King St West , Unit 2906, Toronto, M5V 1K5, Ontario
| Looking for a place that feels like home the moment you walk in? Unit 2906 at 375 King Street West might be just what youre after. This spacious 655 sqft condo offers an ultra-wide floor plan, making it feel open and inviting with no wasted space. The large den isnt just a cornerits a versatile room you can turn into a second bedroom, a home office, or a dining area, depending on what you need.The bathroom is something special, featuring a unique glass wall and a big soaker tub with a showerideal for relaxing after a busy day. Freshly painted and ready for you to settle in, the unit also boasts an exceptionally large balcony. Imagine starting your morning with a coffee outdoors or winding down in the evening while taking in the city views.Living here means youre right in the heart of King West, just west of the Financial and Entertainment Districts. Whether you enjoy strolling to local shops, biking to meet friends, or ordering in from your favorite apps, everything is within easy reach. Its not just a condo; its a spot that fits the way you live and work in Toronto. |
| Extras: Rental Parking Available upon request |
| Price | $589,999 |
| Taxes: | $2800.00 |
| Maintenance Fee: | 543.00 |
| Address: | 375 King St West , Unit 2906, Toronto, M5V 1K5, Ontario |
| Province/State: | Ontario |
| Condo Corporation No | TSCC |
| Level | 29 |
| Unit No | 6 |
| Directions/Cross Streets: | King/Spadina |
| Rooms: | 5 |
| Bedrooms: | 1 |
| Bedrooms +: | 1 |
| Kitchens: | 1 |
| Family Room: | N |
| Basement: | None |
| Property Type: | Condo Apt |
| Style: | Apartment |
| Exterior: | Concrete |
| Garage Type: | Underground |
| Garage(/Parking)Space: | 0.00 |
| Drive Parking Spaces: | 0 |
| Park #1 | |
| Parking Type: | None |
| Exposure: | E |
| Balcony: | Open |
| Locker: | None |
| Pet Permited: | N |
| Approximatly Square Footage: | 600-699 |
| Maintenance: | 543.00 |
| Fireplace/Stove: | N |
| Heat Source: | Gas |
| Heat Type: | Forced Air |
| Central Air Conditioning: | Central Air |
| Ensuite Laundry: | Y |
$
%
Years
This calculator is for demonstration purposes only. Always consult a professional
financial advisor before making personal financial decisions.
| Although the information displayed is believed to be accurate, no warranties or representations are made of any kind. |
| REAL BROKER ONTARIO LTD. |
|
|
.jpg?src=Custom)
Dir:
416-548-7854
Bus:
416-548-7854
Fax:
416-981-7184
| Book Showing | Email a Friend |
Jump To:
At a Glance:
| Type: | Condo - Condo Apt |
| Area: | Toronto |
| Municipality: | Toronto |
| Neighbourhood: | Waterfront Communities C1 |
| Style: | Apartment |
| Tax: | $2,800 |
| Maintenance Fee: | $543 |
| Beds: | 1+1 |
| Baths: | 1 |
| Fireplace: | N |
Locatin Map:
Payment Calculator:
- Color Examples
- Green
- Black and Gold
- Dark Navy Blue And Gold
- Cyan
- Black
- Purple
- Gray
- Blue and Black
- Orange and Black
- Red
- Magenta
- Gold
- Device Examples

