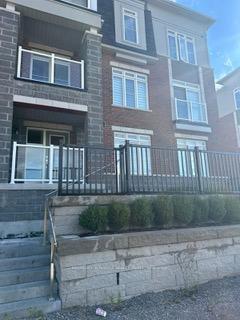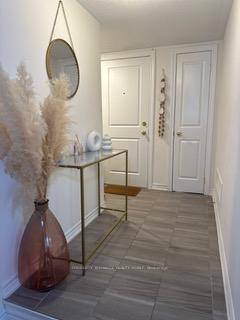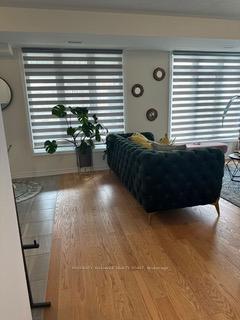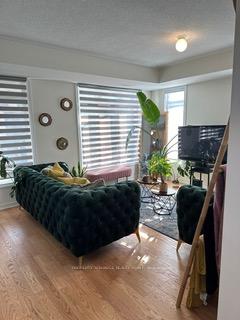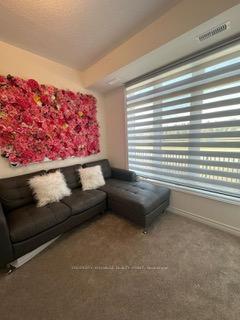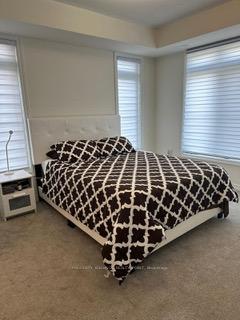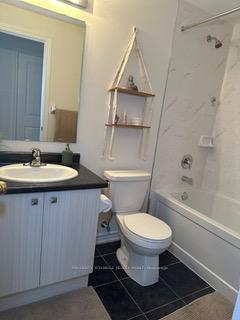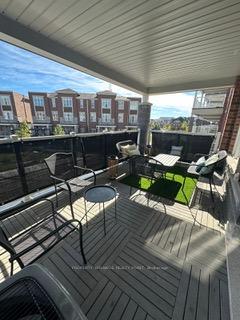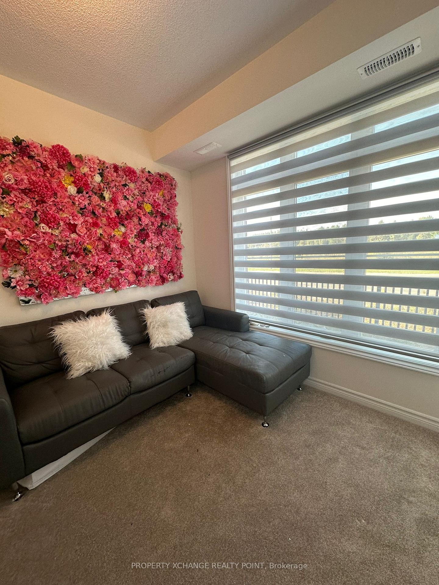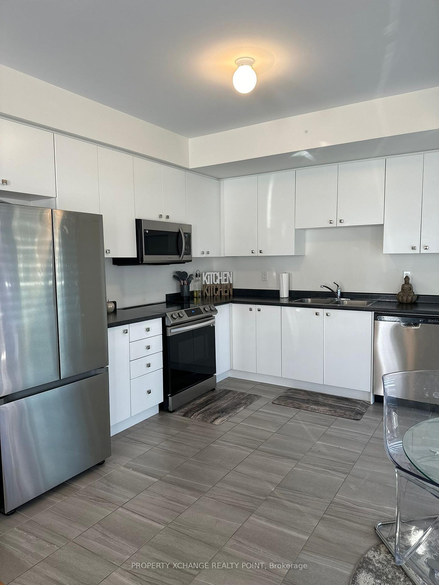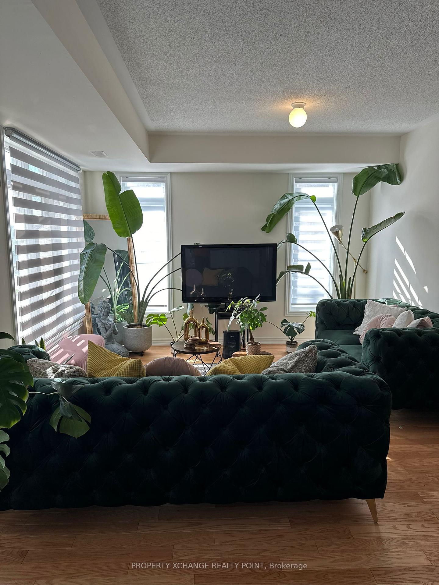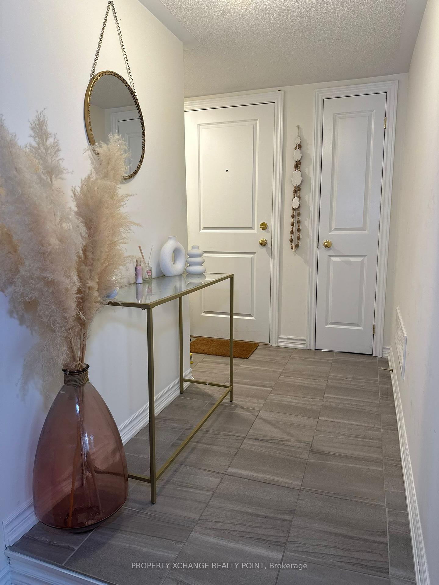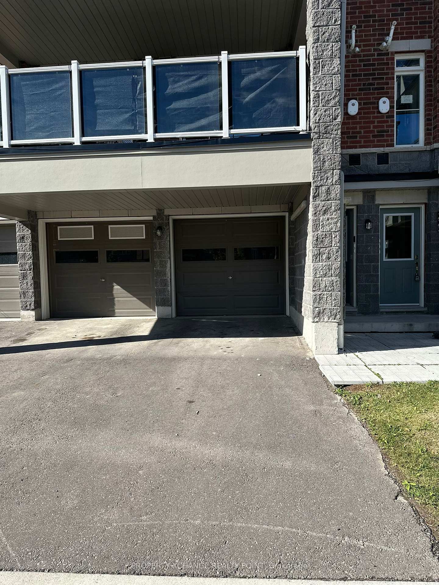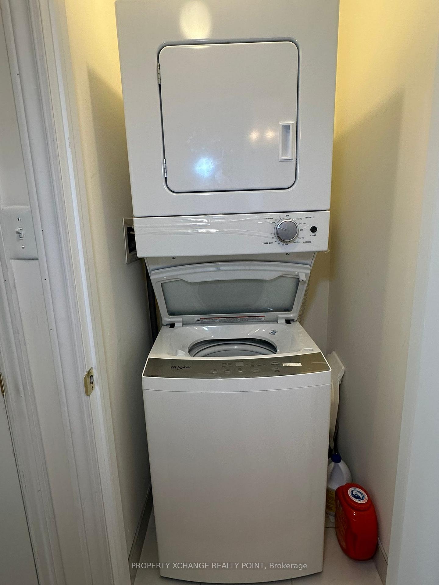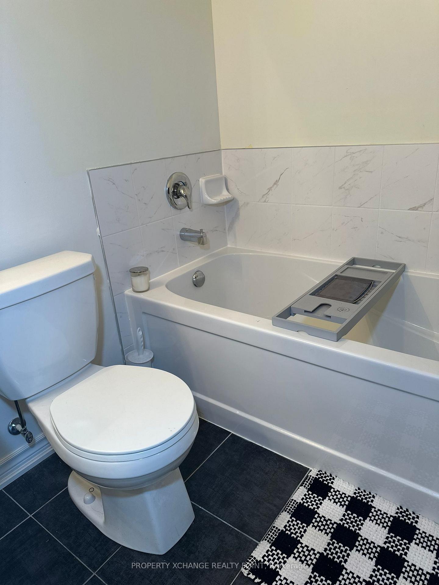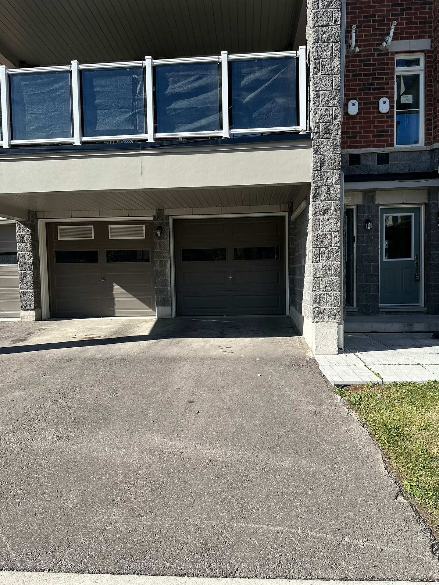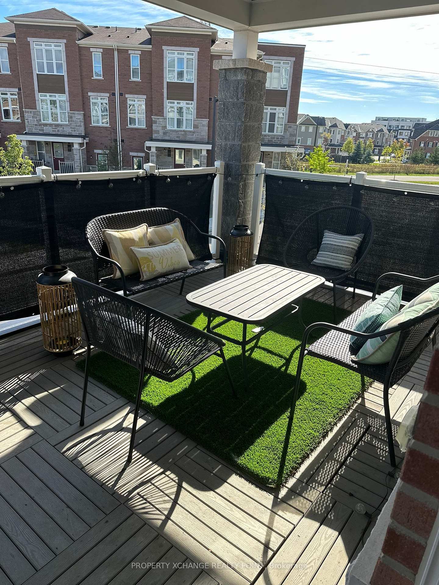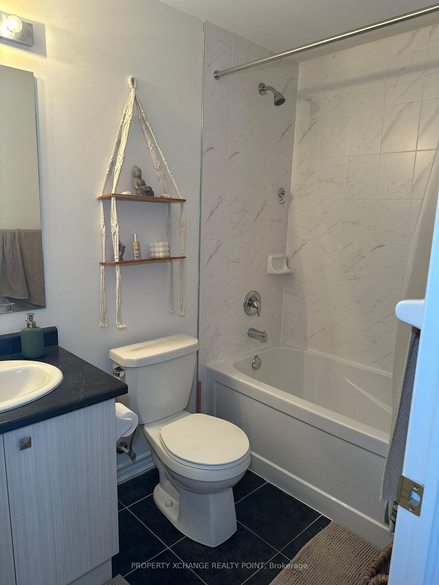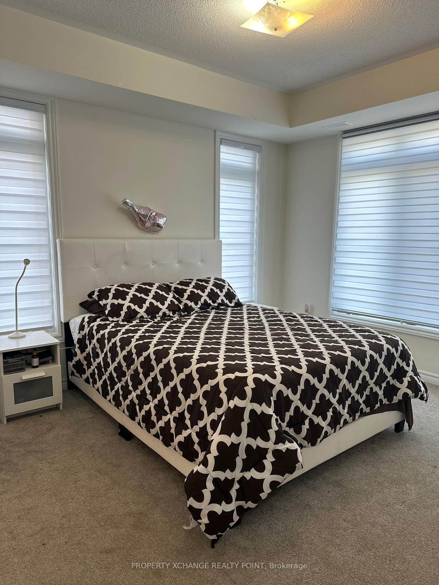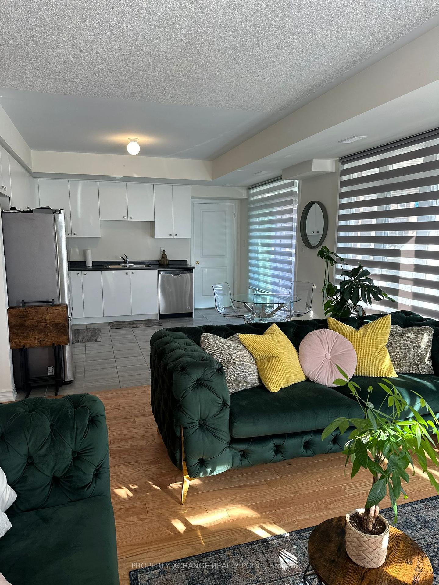$649,000
Available - For Sale
Listing ID: E9392726
2540 William Jackson Dr , Unit 201, Pickering, L4G 7C2, Ontario
| Beautiful Stacked Townhouse Featuring 2 Bedrooms Bright 1100 sf South East Facing unit with A Huge open Balcony In A Family-Friendly Neighbourhood At Dufferin Heights Community. Spacious Living Room Sets The Tone For Cozy Evenings Or Entertaining Guests. The Modern Kitchen Is Equipped With Stainless Steel Appliances, Including A Fridge, Stove, Microwave, And Dishwasher, Plus The Convenience Of In-Unit Laundry. Step Outside To Your Expansive Terrace, An Ideal Spot For Relaxation Or Hosting Friends. Nestled in a prime location, you'll find yourself surrounded by golf courses, parks, walking trails, and a conservation area, making it an ideal spot for nature lovers and outdoor enthusiasts. The convenience doesn't stop there! Enjoy easy access to Highways 407 & 401 with public transit close by. |
| Extras: 2 Park Garage With a Private Locker. Extra Long Driveway |
| Price | $649,000 |
| Taxes: | $0.00 |
| Maintenance Fee: | 299.00 |
| Address: | 2540 William Jackson Dr , Unit 201, Pickering, L4G 7C2, Ontario |
| Province/State: | Ontario |
| Condo Corporation No | DSCC |
| Level | 1 |
| Unit No | 1 |
| Directions/Cross Streets: | Brock Rd / William Jackson Dr |
| Rooms: | 4 |
| Bedrooms: | 2 |
| Bedrooms +: | |
| Kitchens: | 1 |
| Family Room: | Y |
| Basement: | None |
| Approximatly Age: | 0-5 |
| Property Type: | Condo Apt |
| Style: | Stacked Townhse |
| Exterior: | Brick, Stone |
| Garage Type: | Attached |
| Garage(/Parking)Space: | 2.00 |
| Drive Parking Spaces: | 1 |
| Park #1 | |
| Parking Type: | Rental |
| Exposure: | E |
| Balcony: | Open |
| Locker: | Owned |
| Pet Permited: | N |
| Approximatly Age: | 0-5 |
| Approximatly Square Footage: | 1000-1199 |
| Property Features: | Golf, Library, Park, Public Transit |
| Maintenance: | 299.00 |
| CAC Included: | Y |
| Common Elements Included: | Y |
| Parking Included: | Y |
| Building Insurance Included: | Y |
| Fireplace/Stove: | N |
| Heat Source: | Gas |
| Heat Type: | Forced Air |
| Central Air Conditioning: | Central Air |
| Ensuite Laundry: | Y |
$
%
Years
This calculator is for demonstration purposes only. Always consult a professional
financial advisor before making personal financial decisions.
| Although the information displayed is believed to be accurate, no warranties or representations are made of any kind. |
| PROPERTY XCHANGE REALTY POINT |
|
|
.jpg?src=Custom)
Dir:
416-548-7854
Bus:
416-548-7854
Fax:
416-981-7184
| Book Showing | Email a Friend |
Jump To:
At a Glance:
| Type: | Condo - Condo Apt |
| Area: | Durham |
| Municipality: | Pickering |
| Neighbourhood: | Duffin Heights |
| Style: | Stacked Townhse |
| Approximate Age: | 0-5 |
| Maintenance Fee: | $299 |
| Beds: | 2 |
| Baths: | 2 |
| Garage: | 2 |
| Fireplace: | N |
Locatin Map:
Payment Calculator:
- Color Examples
- Green
- Black and Gold
- Dark Navy Blue And Gold
- Cyan
- Black
- Purple
- Gray
- Blue and Black
- Orange and Black
- Red
- Magenta
- Gold
- Device Examples

