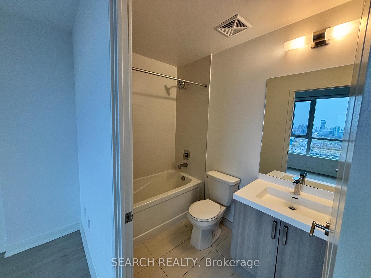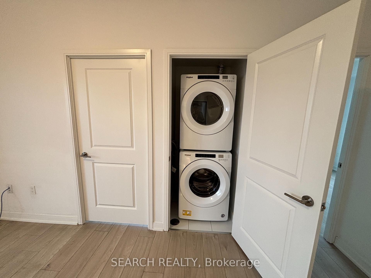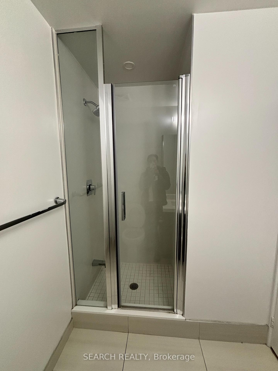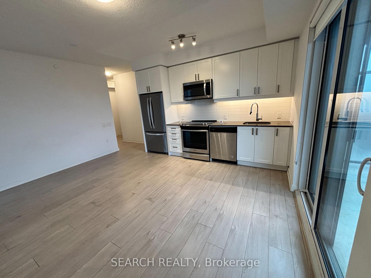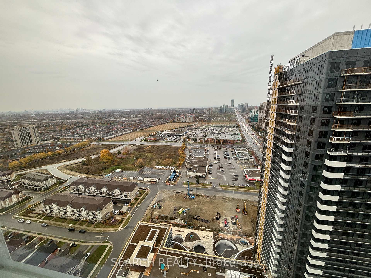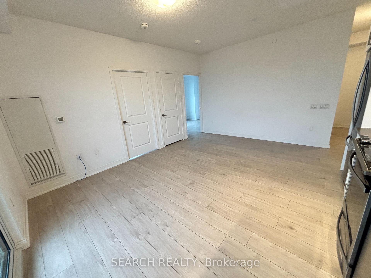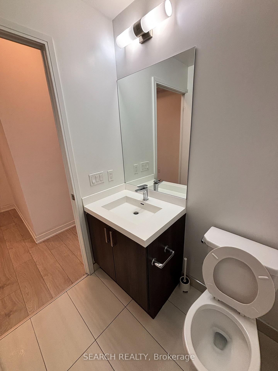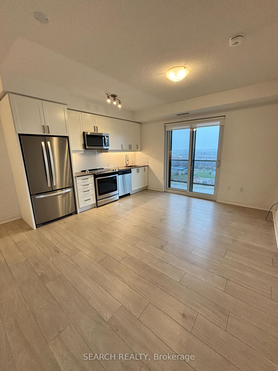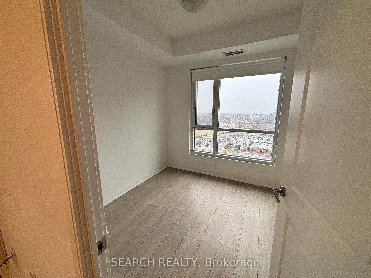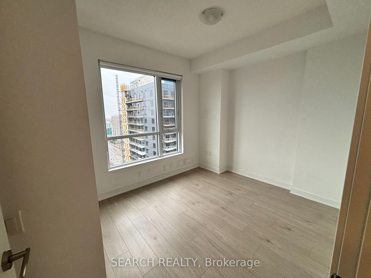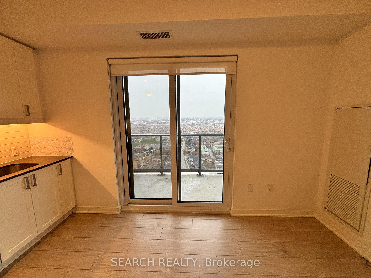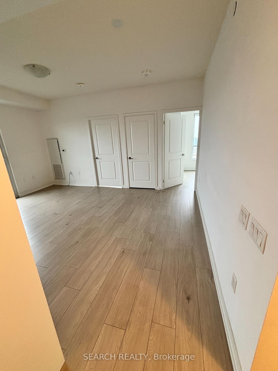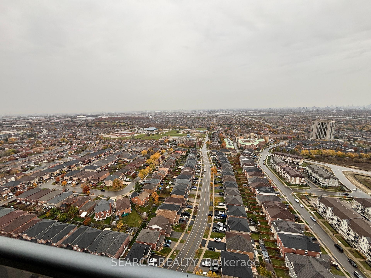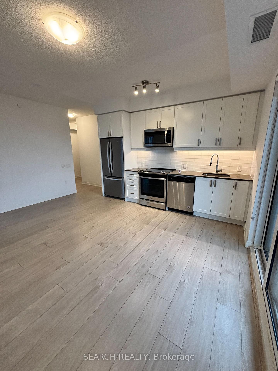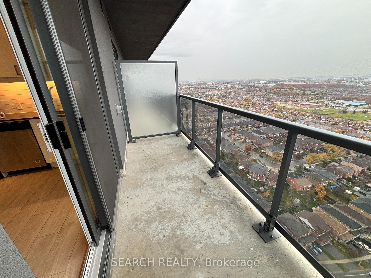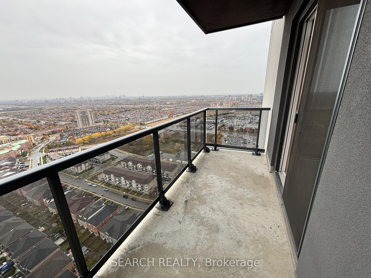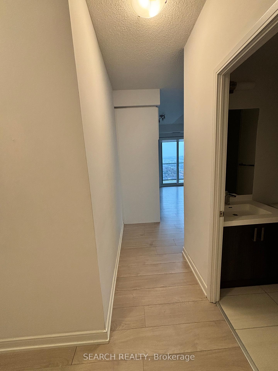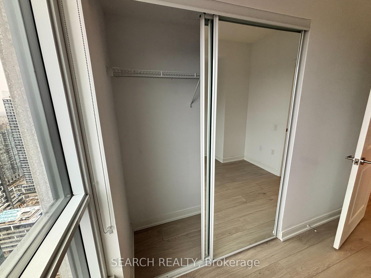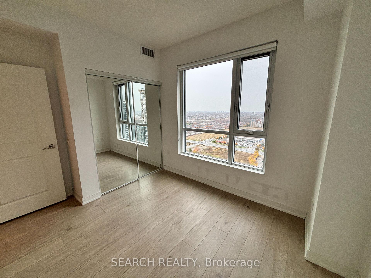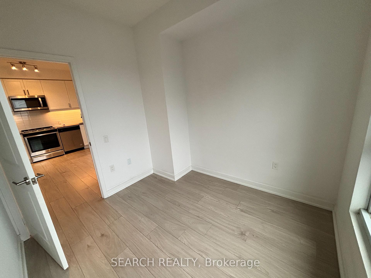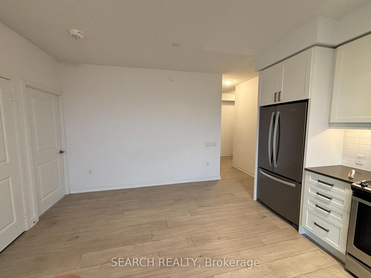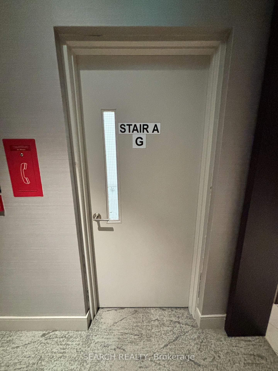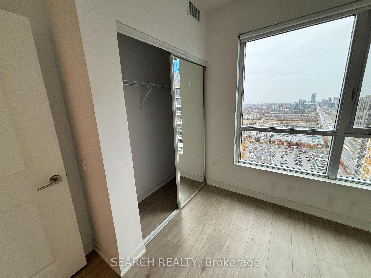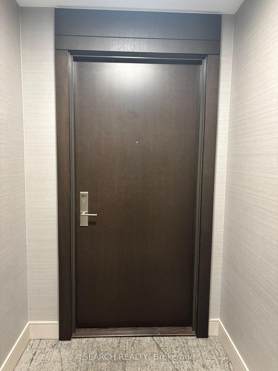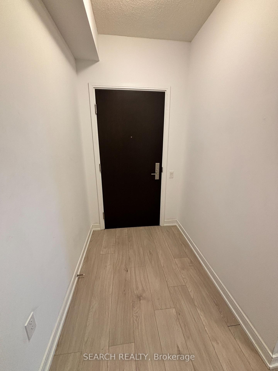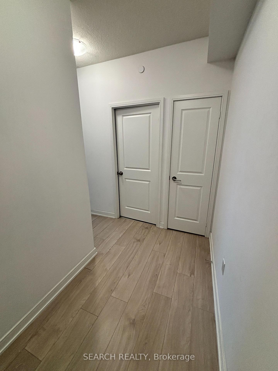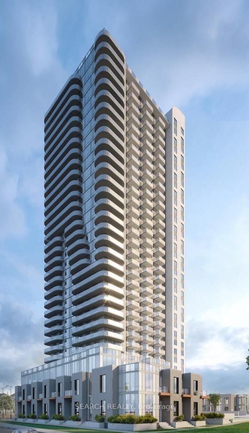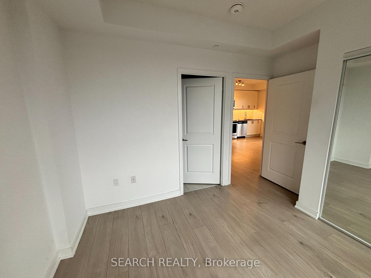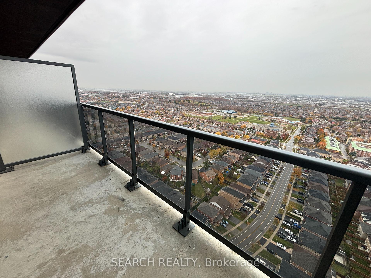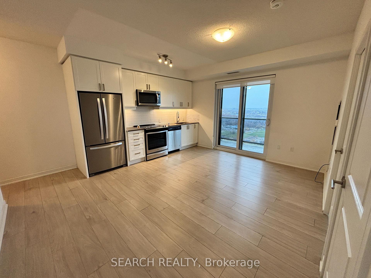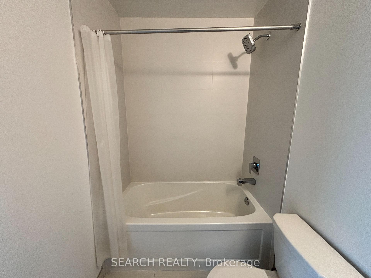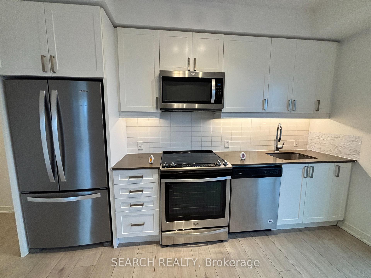$2,650
Available - For Rent
Listing ID: W10421597
8 Nahani Way , Unit 3421, Mississauga, L4Z 0C6, Ontario
| Stunning Corner Unit of 2 Bed Plus 2 Full Bath In The Heart Of Mississauga. Open Concept Layout With 9 Ft Ceiling To Floor Windows. Lots Of Sunshine. Blinds On All Windows. Easy Access To Highways 403, 401 And 410. Future LRT At The Doorstep. Minutes To Square One Shopping Mall & Go Station. Plenty Of Amenities Including Outdoor Pool, Party Room, Lounges. No Pets, No Smoking |
| Extras: Stainless Steel Appliances include Fridge, Stove, Dishwasher, Over the range Microwave, Front Load White Washer & Dryer. |
| Price | $2,650 |
| Address: | 8 Nahani Way , Unit 3421, Mississauga, L4Z 0C6, Ontario |
| Province/State: | Ontario |
| Condo Corporation No | PCC |
| Level | 34 |
| Unit No | 3421 |
| Locker No | 251 |
| Directions/Cross Streets: | Hurontario/Eglinton |
| Rooms: | 5 |
| Bedrooms: | 2 |
| Bedrooms +: | |
| Kitchens: | 1 |
| Family Room: | N |
| Basement: | None |
| Furnished: | N |
| Approximatly Age: | 0-5 |
| Property Type: | Condo Apt |
| Style: | Apartment |
| Exterior: | Concrete |
| Garage Type: | Underground |
| Garage(/Parking)Space: | 1.00 |
| Drive Parking Spaces: | 0 |
| Park #1 | |
| Parking Spot: | 126 |
| Parking Type: | Owned |
| Legal Description: | P-2 |
| Exposure: | Se |
| Balcony: | Open |
| Locker: | Owned |
| Pet Permited: | Restrict |
| Retirement Home: | N |
| Approximatly Age: | 0-5 |
| Approximatly Square Footage: | 600-699 |
| Building Amenities: | Concierge, Exercise Room, Guest Suites, Gym, Outdoor Pool, Party/Meeting Room |
| Property Features: | Public Trans, Rec Centre, School, School Bus Route |
| Common Elements Included: | Y |
| Parking Included: | Y |
| Building Insurance Included: | Y |
| Fireplace/Stove: | N |
| Heat Source: | Gas |
| Heat Type: | Forced Air |
| Central Air Conditioning: | Central Air |
| Ensuite Laundry: | Y |
| Elevator Lift: | Y |
| Although the information displayed is believed to be accurate, no warranties or representations are made of any kind. |
| SEARCH REALTY |
|
|
.jpg?src=Custom)
Dir:
416-548-7854
Bus:
416-548-7854
Fax:
416-981-7184
| Book Showing | Email a Friend |
Jump To:
At a Glance:
| Type: | Condo - Condo Apt |
| Area: | Peel |
| Municipality: | Mississauga |
| Neighbourhood: | Hurontario |
| Style: | Apartment |
| Approximate Age: | 0-5 |
| Beds: | 2 |
| Baths: | 2 |
| Garage: | 1 |
| Fireplace: | N |
Locatin Map:
- Color Examples
- Green
- Black and Gold
- Dark Navy Blue And Gold
- Cyan
- Black
- Purple
- Gray
- Blue and Black
- Orange and Black
- Red
- Magenta
- Gold
- Device Examples

