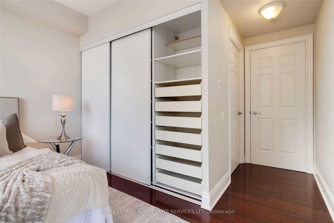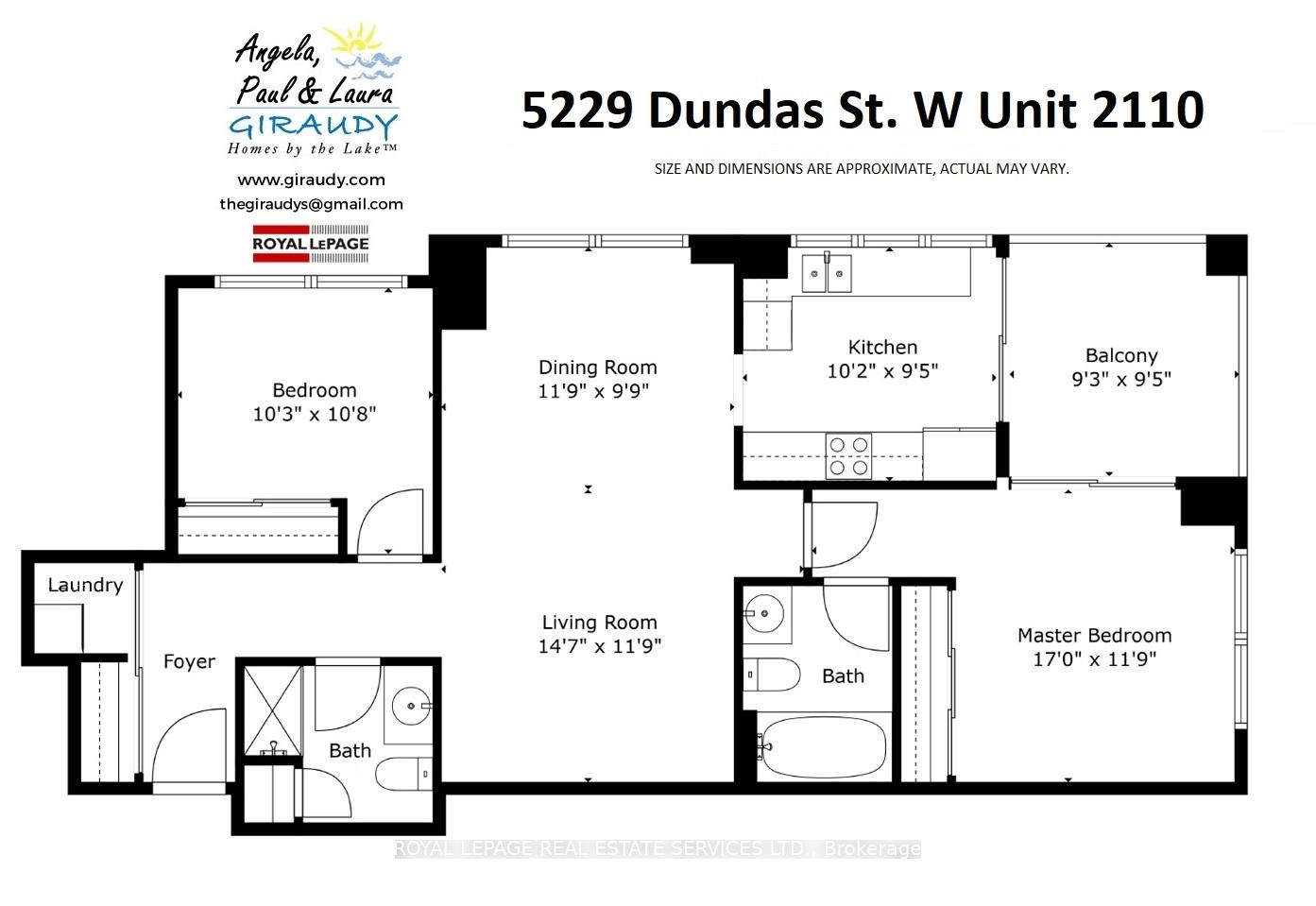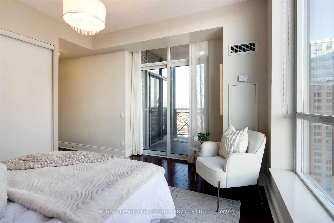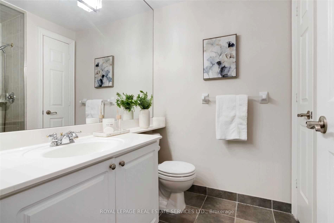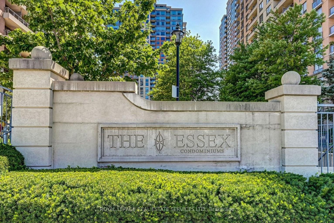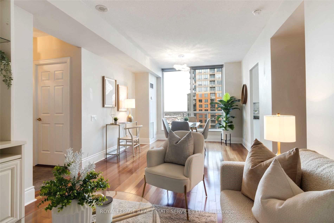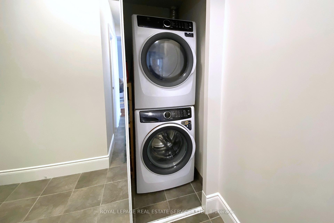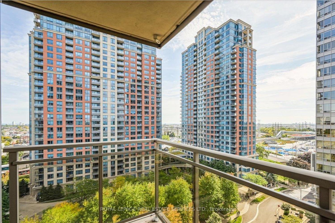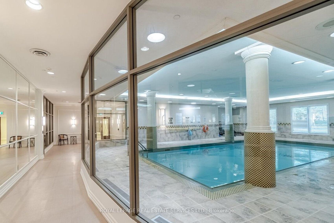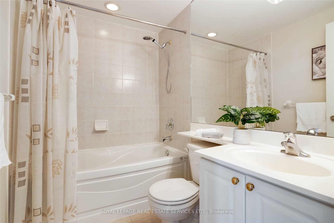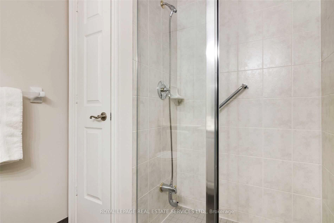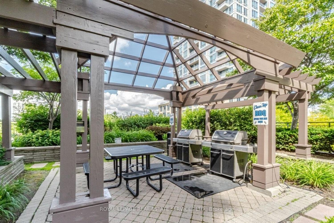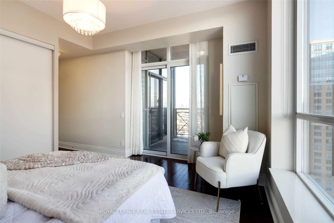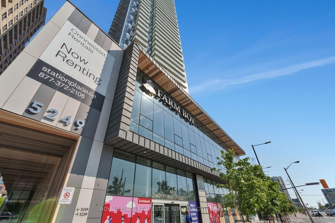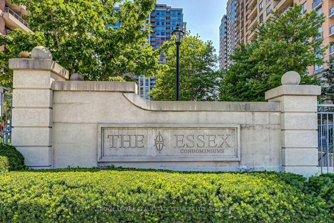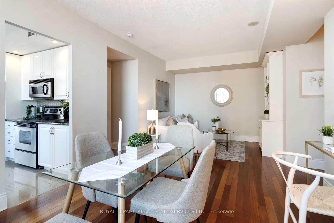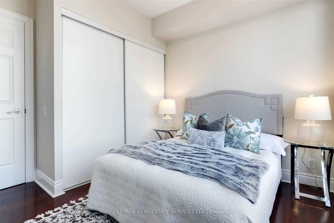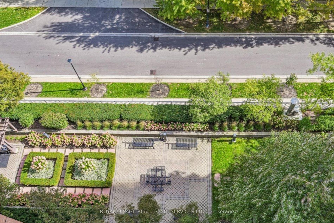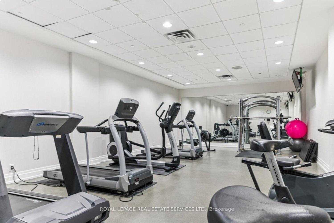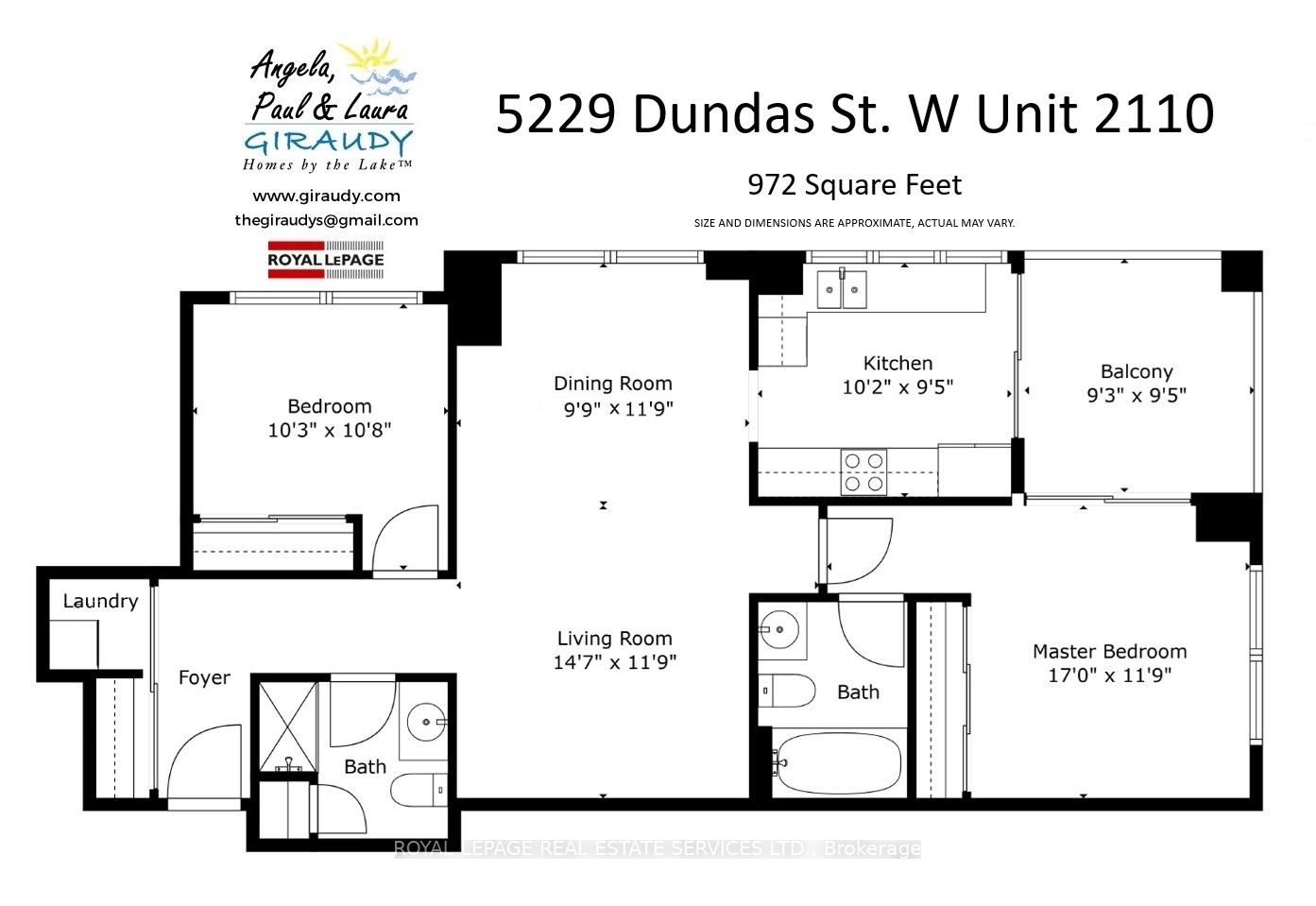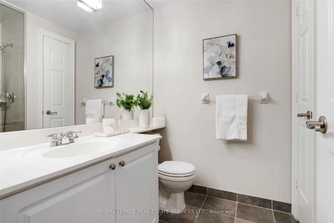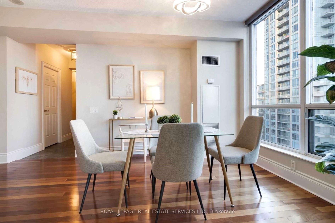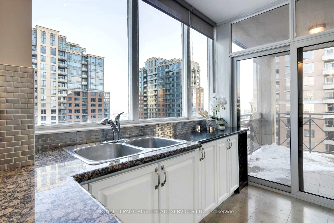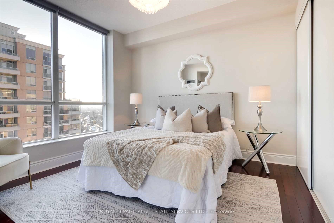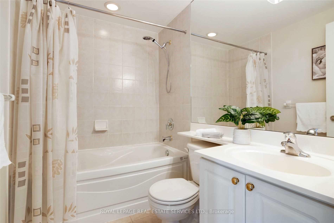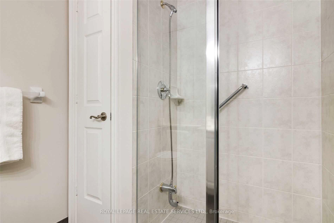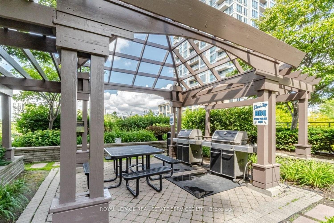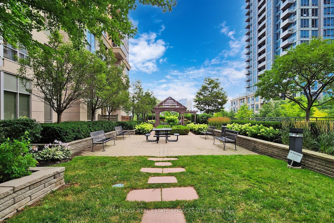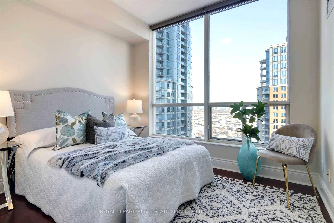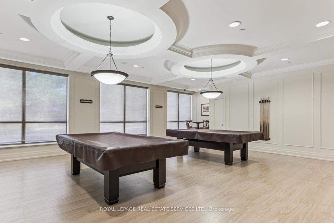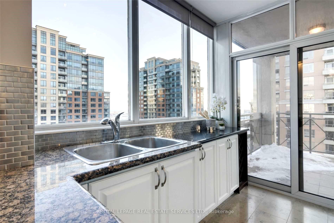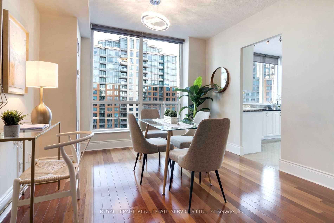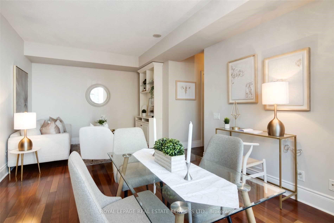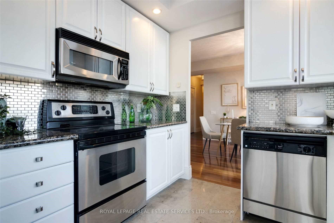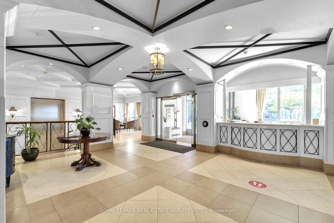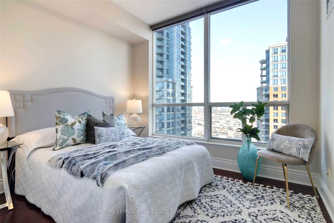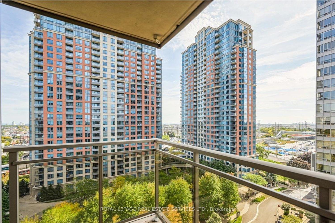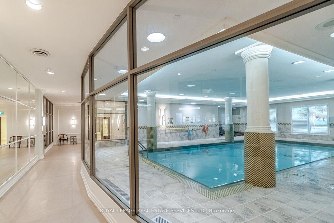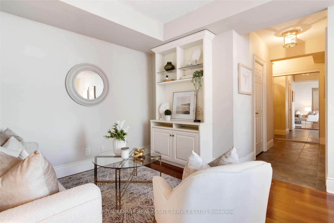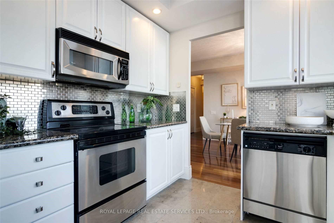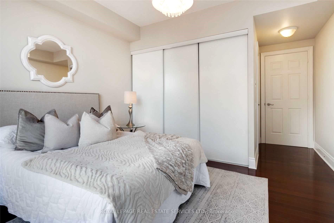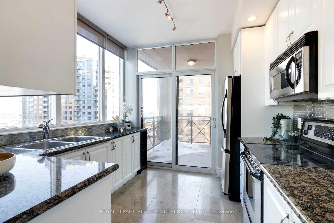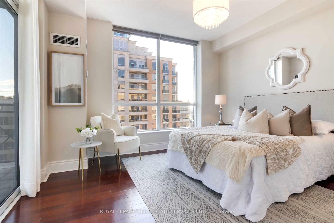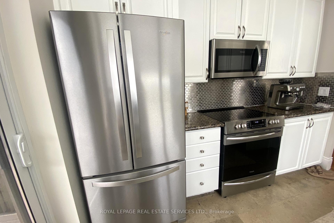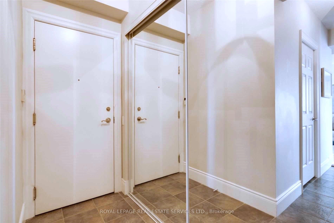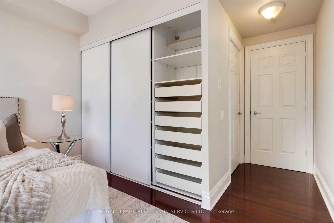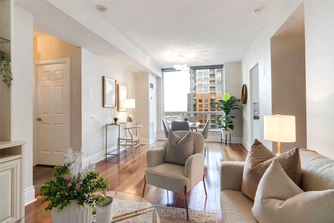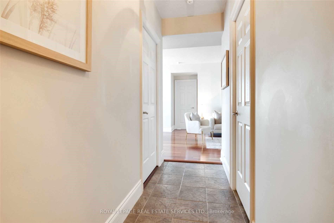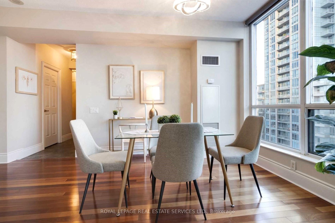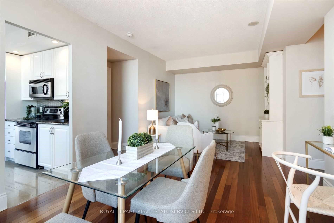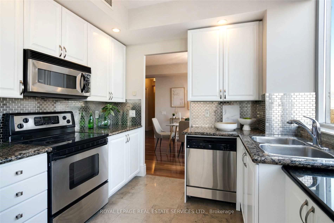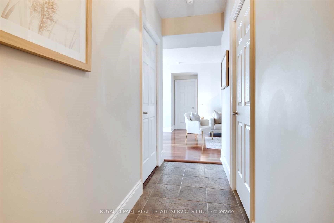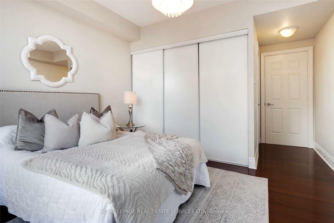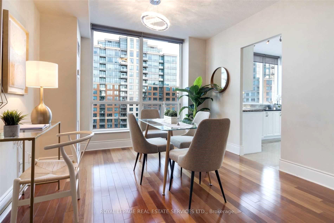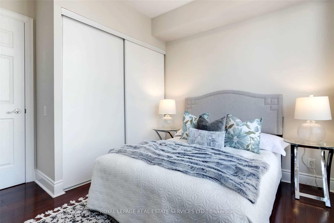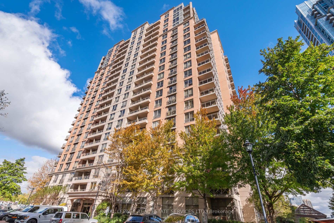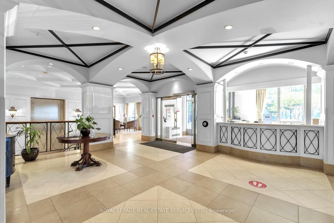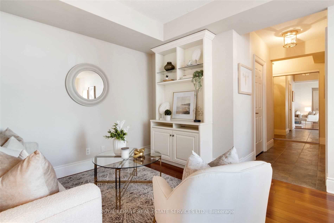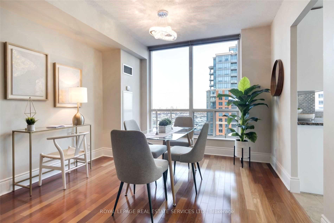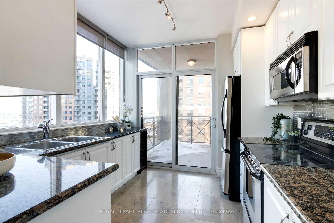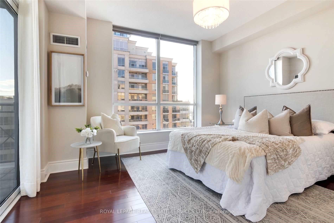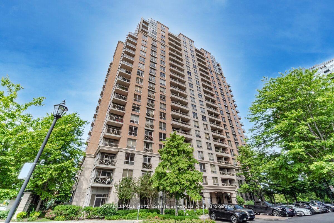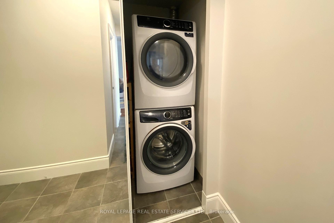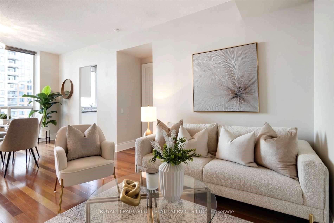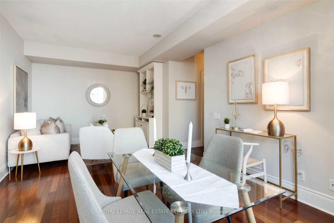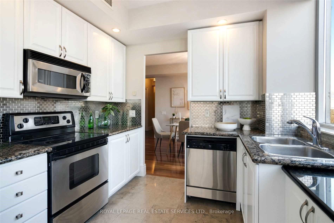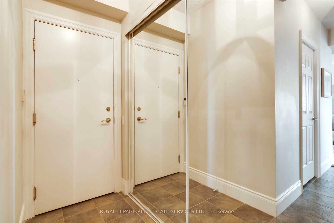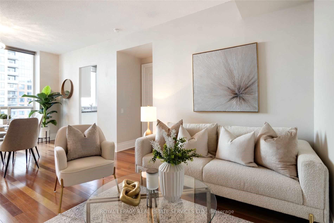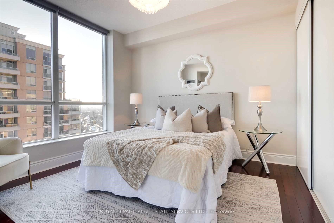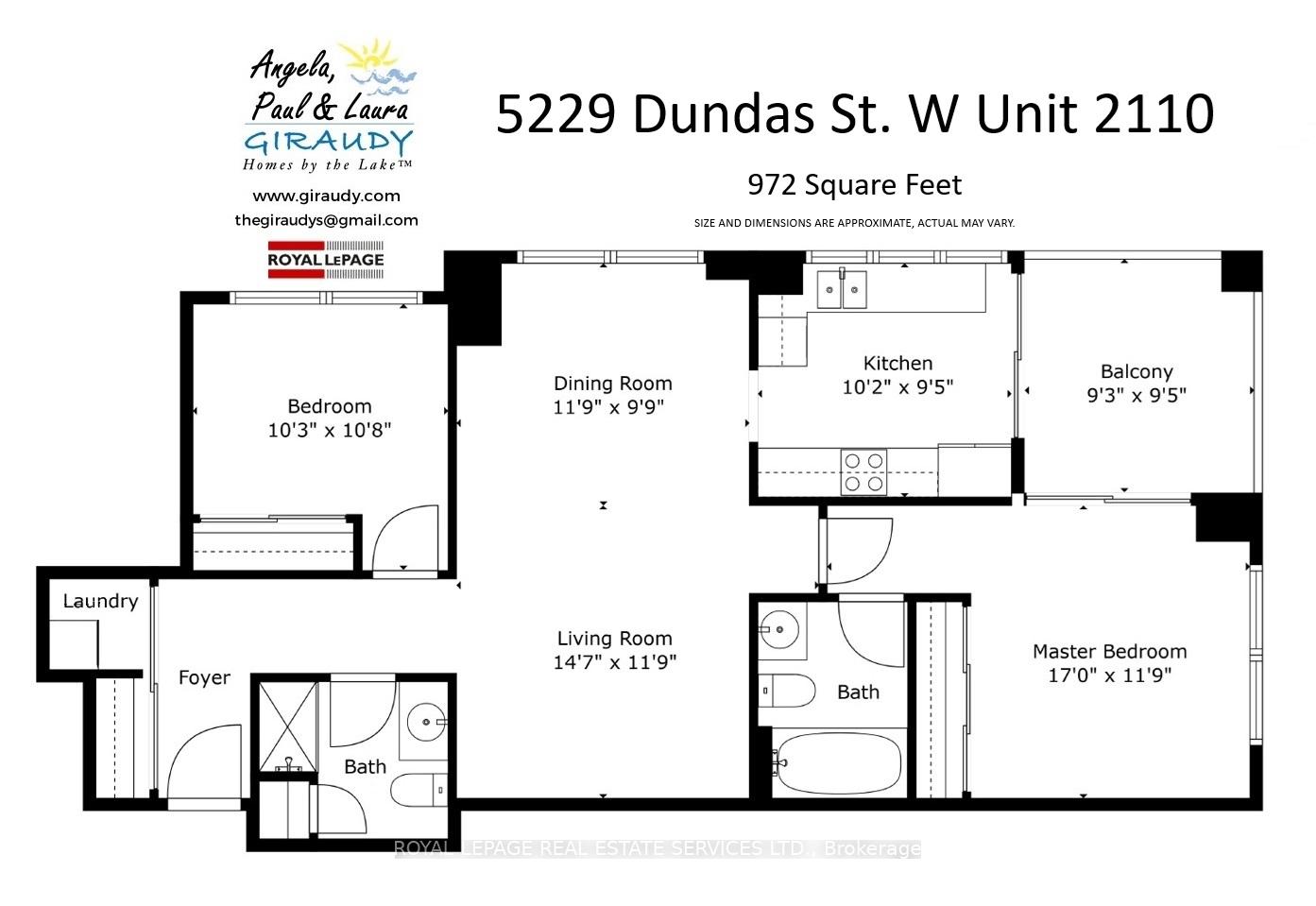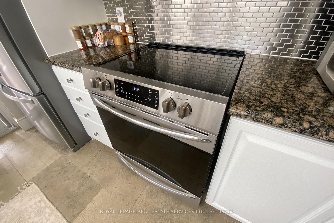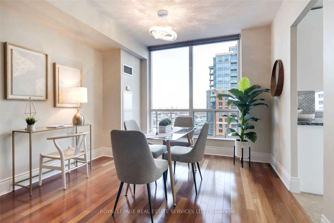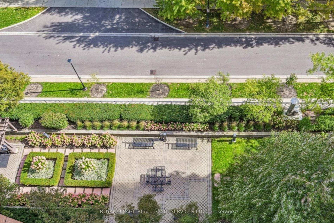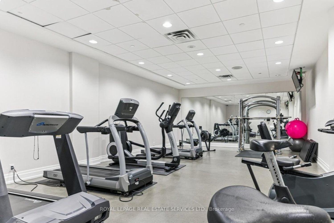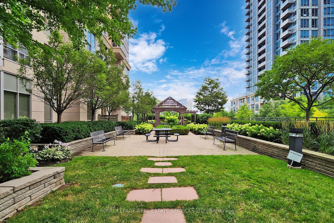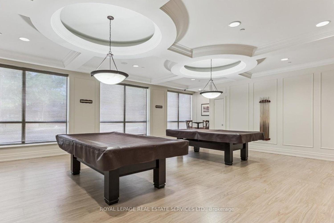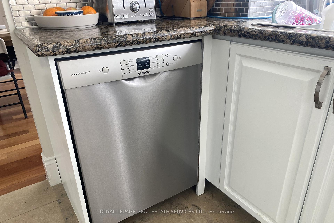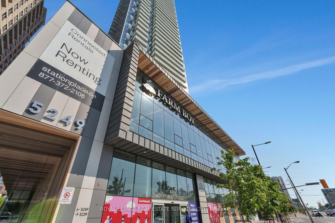$739,000
Available - For Sale
Listing ID: W10421613
5229 Dundas St West , Unit 2110, Toronto, M9B 6L9, Ontario
| Welcome The Essex, where luxury living meets unbeatable value; a spectacular condominium offering elegance, ambiance & sophistication plus undeniable convenience! This bright, south-facing, corner unit offers 972 square feet of turn-key living space and features a coveted split bedroom layout! This unit has seen a recent and impressive transformation with almost $25,000 in updates completed just last year! These recent updates include a fresh coat of paint, all-new appliances, stylish window coverings, light fixtures, numerous electrical updates, and so much more! Gorgeous hardwood floors throughout, beautifully updated kitchen, 2 generous bedrooms & two well-appointed bathrooms! You'll love the open-concept living area, the high ceilings and the southwest exposure which floods the space with natural light. Are you looking for a kitchen with a view?! The big & bright kitchen features upgraded appliances, wall to wall windows and a walk-out to the balcony! Located just steps from the Kipling GO Train and TTC, this transit-friendly condo makes commuting a breeze! Within easy shopping distance to Farm Boy, Six Points Plaza & Sherway Gardens! Minutes to major highways, airport & downtown core. Ideal for upsizers or downsizers; this turn-key unit ensures you enjoy an exceptional lifestyle in a vibrant community without compromising on comfort or space! |
| Extras: Love the salt water pool, sauna, hot tub & gym! Entertain family & friends with outdoor BBQ! Work on game in golf simulator & billiards rm! 24 hr concierge, guest suites & more! Maintenance fee includes heat, hydro & AC! No utility bills! |
| Price | $739,000 |
| Taxes: | $2567.88 |
| Maintenance Fee: | 928.67 |
| Address: | 5229 Dundas St West , Unit 2110, Toronto, M9B 6L9, Ontario |
| Province/State: | Ontario |
| Condo Corporation No | TSCC |
| Level | 20 |
| Unit No | 8 |
| Locker No | #61 |
| Directions/Cross Streets: | Kipling & Dundas |
| Rooms: | 5 |
| Bedrooms: | 2 |
| Bedrooms +: | |
| Kitchens: | 1 |
| Family Room: | N |
| Basement: | None |
| Property Type: | Condo Apt |
| Style: | Apartment |
| Exterior: | Brick |
| Garage Type: | Underground |
| Garage(/Parking)Space: | 1.00 |
| Drive Parking Spaces: | 1 |
| Park #1 | |
| Parking Spot: | #70 |
| Parking Type: | Owned |
| Legal Description: | B (P2)/70 |
| Exposure: | Sw |
| Balcony: | Open |
| Locker: | Owned |
| Pet Permited: | Restrict |
| Approximatly Square Footage: | 900-999 |
| Building Amenities: | Concierge, Guest Suites, Gym, Indoor Pool, Party/Meeting Room, Visitor Parking |
| Property Features: | Public Trans |
| Maintenance: | 928.67 |
| CAC Included: | Y |
| Hydro Included: | Y |
| Water Included: | Y |
| Common Elements Included: | Y |
| Heat Included: | Y |
| Parking Included: | Y |
| Building Insurance Included: | Y |
| Fireplace/Stove: | N |
| Heat Source: | Gas |
| Heat Type: | Forced Air |
| Central Air Conditioning: | Central Air |
| Laundry Level: | Main |
| Ensuite Laundry: | Y |
| Elevator Lift: | Y |
$
%
Years
This calculator is for demonstration purposes only. Always consult a professional
financial advisor before making personal financial decisions.
| Although the information displayed is believed to be accurate, no warranties or representations are made of any kind. |
| ROYAL LEPAGE REAL ESTATE SERVICES LTD. |
|
|
.jpg?src=Custom)
Dir:
416-548-7854
Bus:
416-548-7854
Fax:
416-981-7184
| Virtual Tour | Book Showing | Email a Friend |
Jump To:
At a Glance:
| Type: | Condo - Condo Apt |
| Area: | Toronto |
| Municipality: | Toronto |
| Neighbourhood: | Islington-City Centre West |
| Style: | Apartment |
| Tax: | $2,567.88 |
| Maintenance Fee: | $928.67 |
| Beds: | 2 |
| Baths: | 2 |
| Garage: | 1 |
| Fireplace: | N |
Locatin Map:
Payment Calculator:
- Color Examples
- Green
- Black and Gold
- Dark Navy Blue And Gold
- Cyan
- Black
- Purple
- Gray
- Blue and Black
- Orange and Black
- Red
- Magenta
- Gold
- Device Examples

