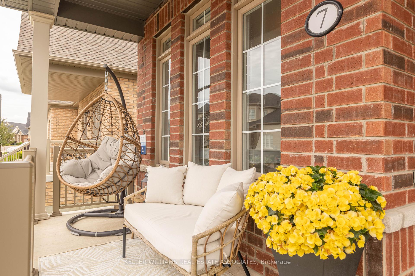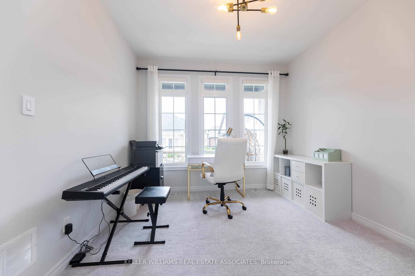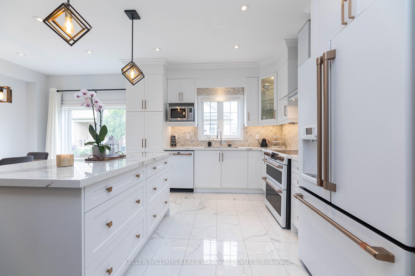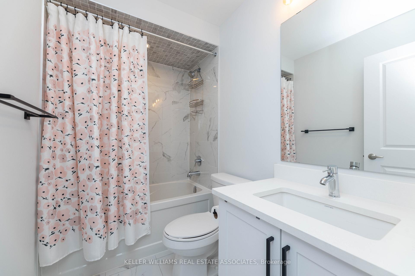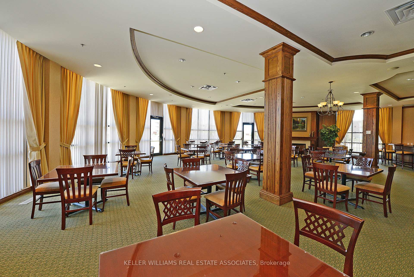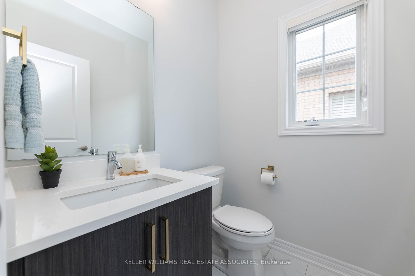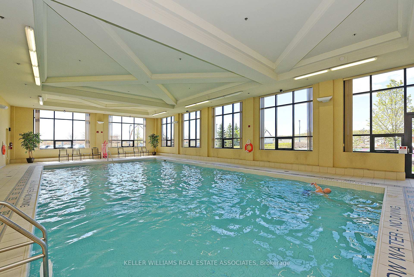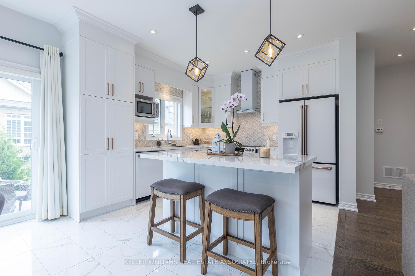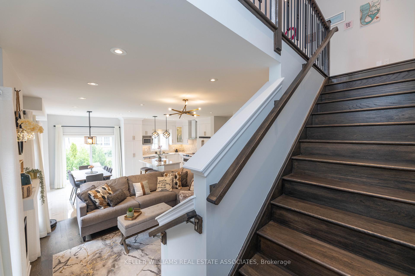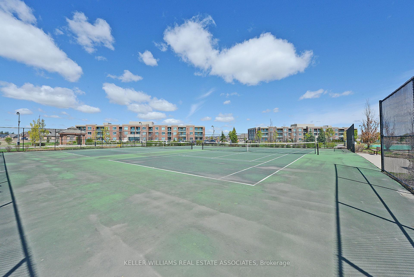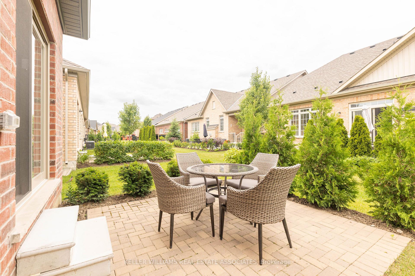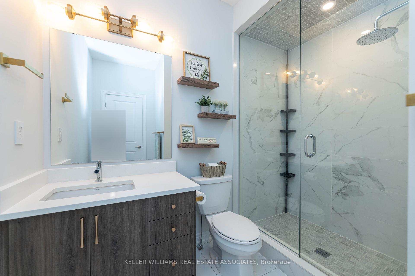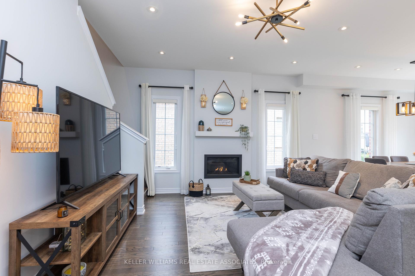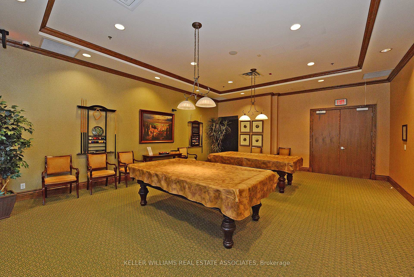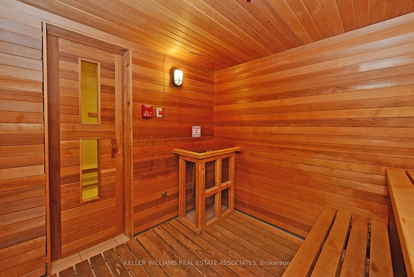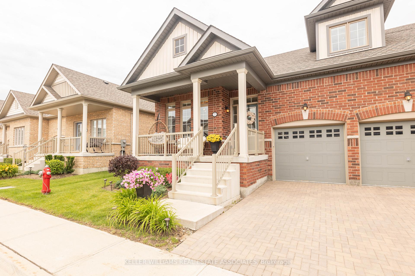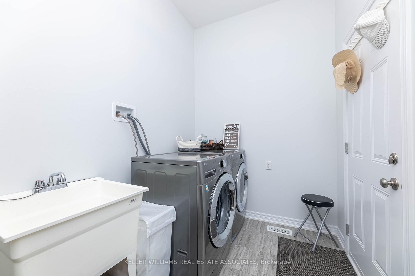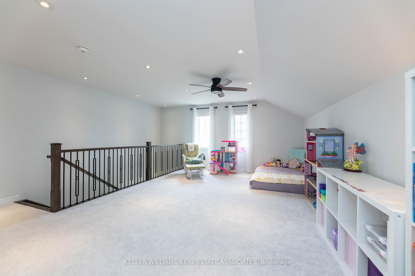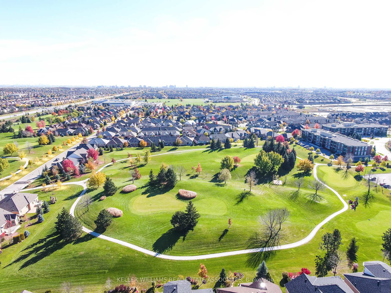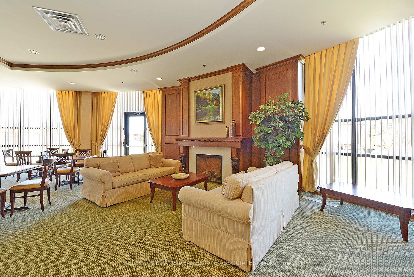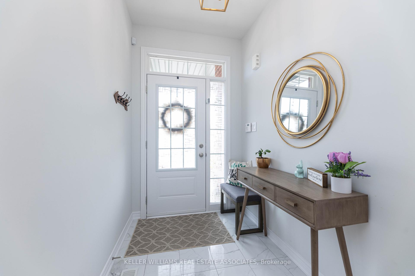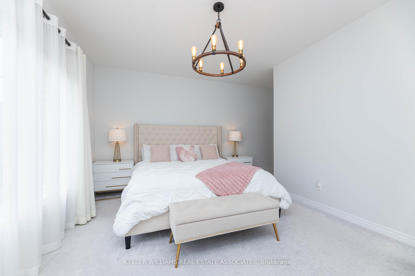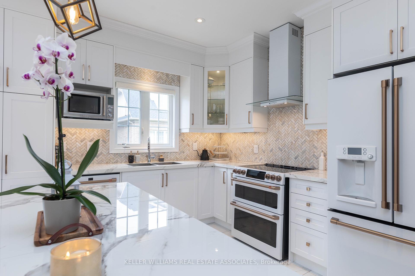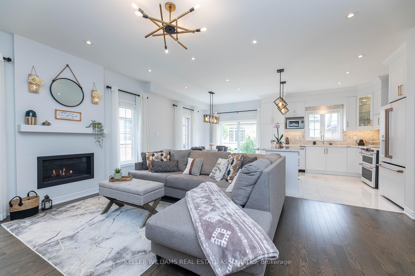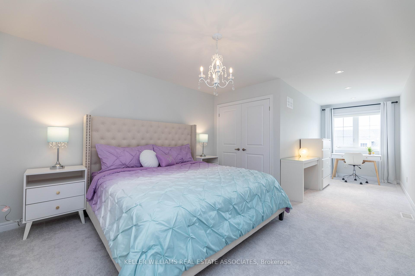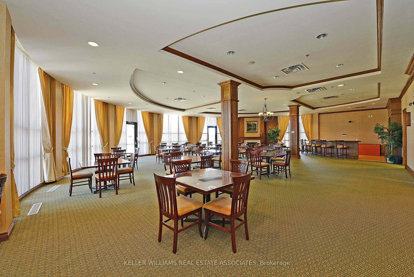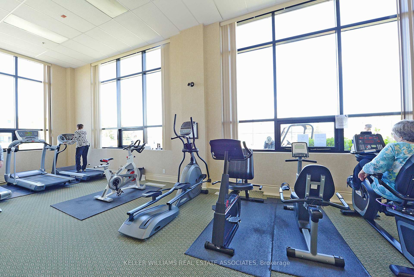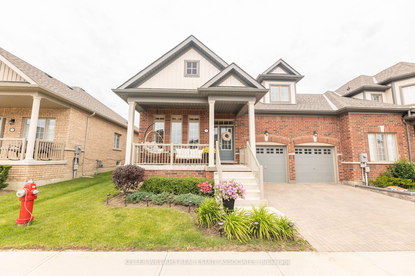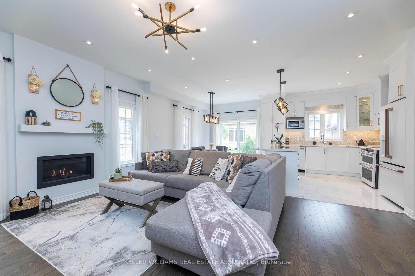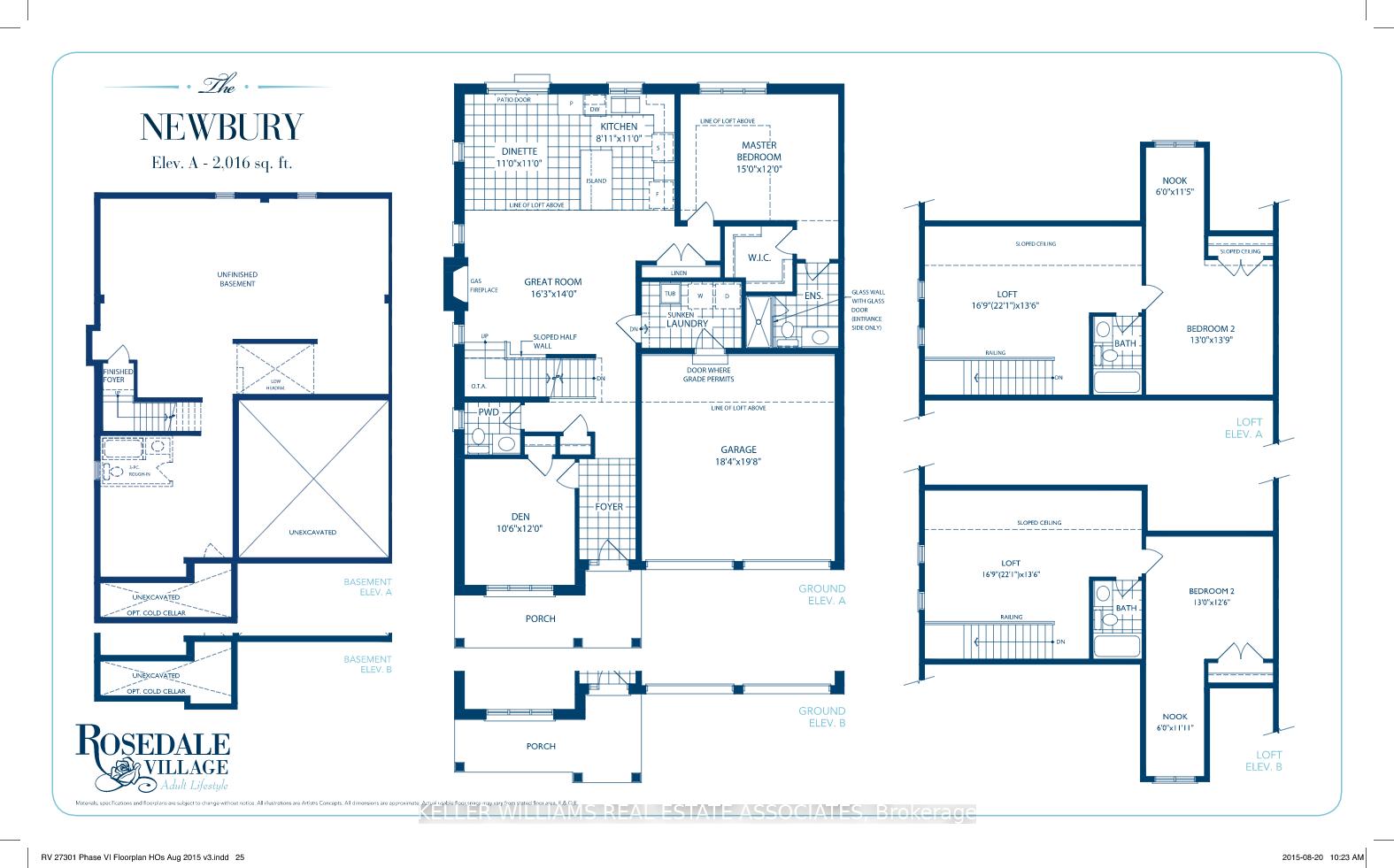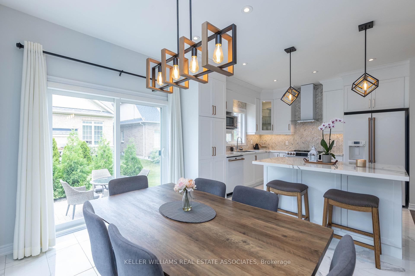$3,950
Available - For Rent
Listing ID: W10422410
7 Overlea Dr , Brampton, L6R 4B5, Ontario
| AMAZING VALUE AND RARE OFFERING!! Enjoy all the Privileges of this Gated Community and live in this Stunning Rosedale Village Gem! "The Newbury" w/ Over 2000 sqft, Shows Like Model Home! This Bungalow Loft End Unit Town - Just Like A Semi, Has Rare 2 Car Garage! Large Front Porch. Over 100K$$$ Spent In Upgrades and Custom Finishes. Large Primary Bedroom on Main Floor Plus Office/Den with Closet, which could be Spare Bedroom/Guest Room. Spacious Upper Level Loft Perfect For 2nd Living Area, or close off for multiple uses (see floor plan in photo reel for dimensions)w/ Private 4Pc Bathroom & 2nd Large Bedroom W/Reading Nook. GREAT FOR GUESTS, EXTENDED FAMILY, IN HOME CARE PROVIDER++Features: 9' Ceilings, Smooth Ceilings, Oak Hardwood Flooring, Large Porcelain Tiles, Quartz Counters, Marble Diagonal Mosaic Backsplash, High End GE Appliances; Modern Light Fixtures, Dual Shade Window Coverings, Pot Lights, Oak Stairs and Metal Pickets++ Large Principal Rooms W/ Open Concept Interior; Great Room O/Looks Kitchen & Breakfast W/ Gas Fireplace - Lots Of Large Windows For Natural Light. Main Level Principal Bedroom W/ Large W/In Closet, 3 Pc Washroom W/Glass Shower; Large Office/Den w/ Closet and Picture Window; Large Foyer w/ 12x24 Polished Tiles, 2 Pc Hallway Washroom. Main Floor Laundry W/Garage Access To Home. ONE OF A KIND GATED COMMUNITY W/ 9 Hole Golf Course included for RESIDENTS USE AT NO COST. Peace Of Mind & Maintenance Free Living W/ 24 Hour Gated Security. No More Snow Shoveling Or Grass Cutting. |
| Price | $3,950 |
| Address: | 7 Overlea Dr , Brampton, L6R 4B5, Ontario |
| Province/State: | Ontario |
| Condo Corporation No | PVLC |
| Level | 1 |
| Unit No | 4 |
| Directions/Cross Streets: | Sandalwood/Hwy 410 |
| Rooms: | 7 |
| Bedrooms: | 2 |
| Bedrooms +: | |
| Kitchens: | 1 |
| Family Room: | Y |
| Basement: | Unfinished |
| Furnished: | N |
| Approximatly Age: | 0-5 |
| Property Type: | Condo Townhouse |
| Style: | Bungaloft |
| Exterior: | Brick |
| Garage Type: | Attached |
| Garage(/Parking)Space: | 2.00 |
| Drive Parking Spaces: | 2 |
| Park #1 | |
| Parking Type: | Exclusive |
| Exposure: | S |
| Balcony: | None |
| Locker: | None |
| Pet Permited: | N |
| Retirement Home: | Y |
| Approximatly Age: | 0-5 |
| Approximatly Square Footage: | 2000-2249 |
| Building Amenities: | Gym, Indoor Pool, Party/Meeting Room, Sauna, Tennis Court |
| Property Features: | Golf, Hospital, Park |
| CAC Included: | Y |
| Fireplace/Stove: | Y |
| Heat Source: | Gas |
| Heat Type: | Forced Air |
| Central Air Conditioning: | Central Air |
| Laundry Level: | Main |
| Ensuite Laundry: | Y |
| Although the information displayed is believed to be accurate, no warranties or representations are made of any kind. |
| KELLER WILLIAMS REAL ESTATE ASSOCIATES |
|
|
.jpg?src=Custom)
Dir:
416-548-7854
Bus:
416-548-7854
Fax:
416-981-7184
| Virtual Tour | Book Showing | Email a Friend |
Jump To:
At a Glance:
| Type: | Condo - Condo Townhouse |
| Area: | Peel |
| Municipality: | Brampton |
| Neighbourhood: | Sandringham-Wellington |
| Style: | Bungaloft |
| Approximate Age: | 0-5 |
| Beds: | 2 |
| Baths: | 3 |
| Garage: | 2 |
| Fireplace: | Y |
Locatin Map:
- Color Examples
- Green
- Black and Gold
- Dark Navy Blue And Gold
- Cyan
- Black
- Purple
- Gray
- Blue and Black
- Orange and Black
- Red
- Magenta
- Gold
- Device Examples

