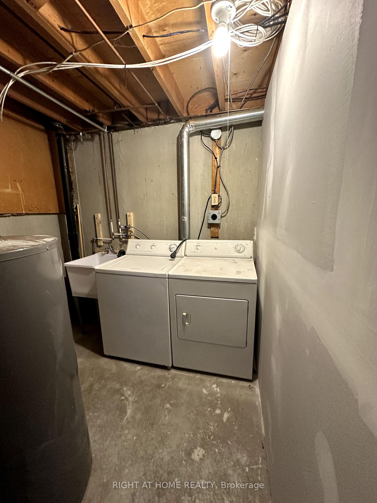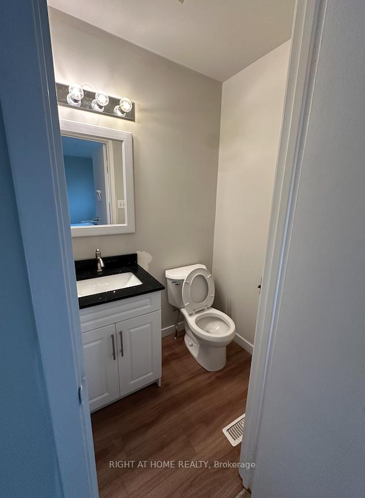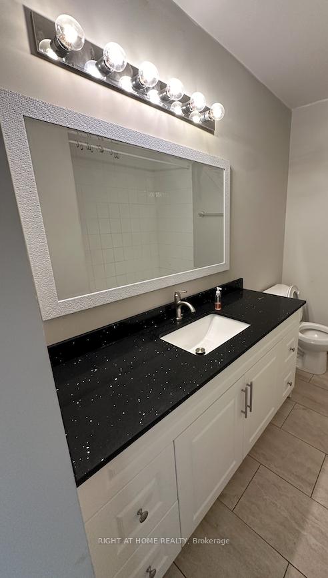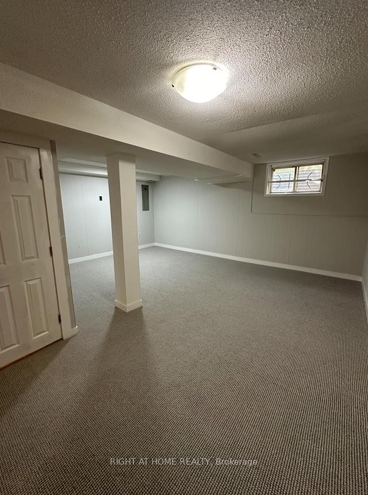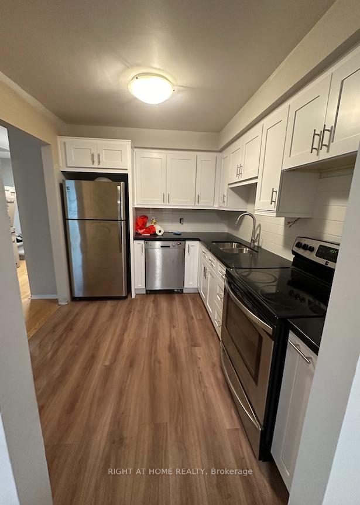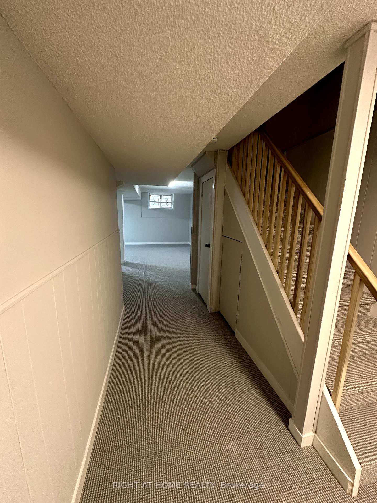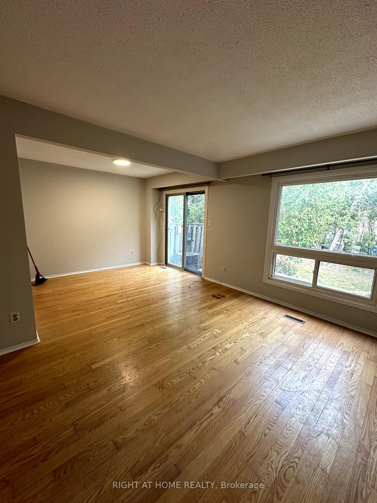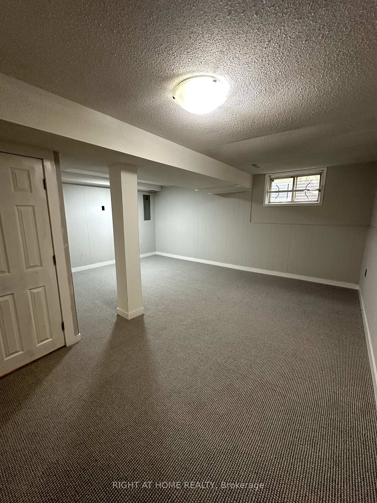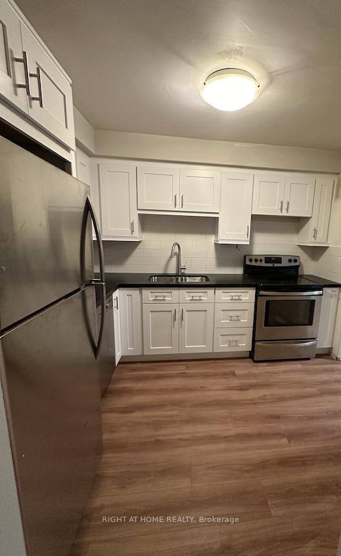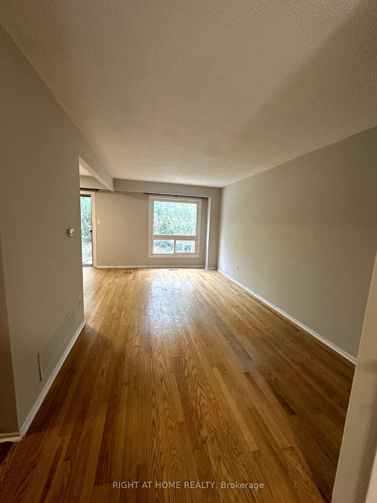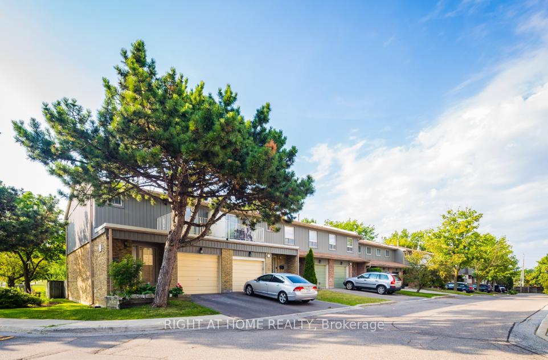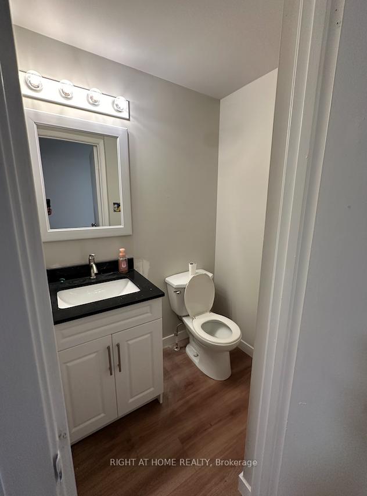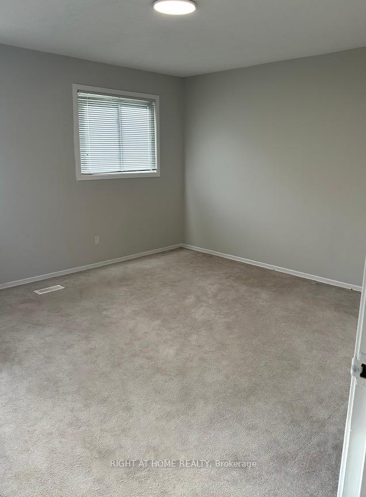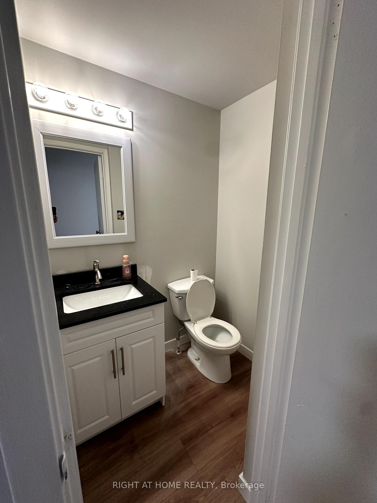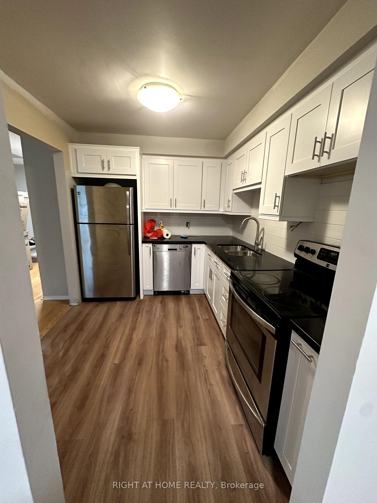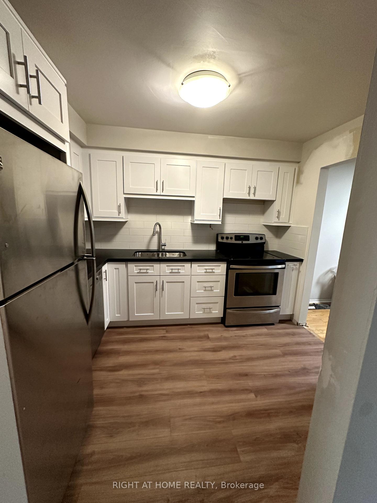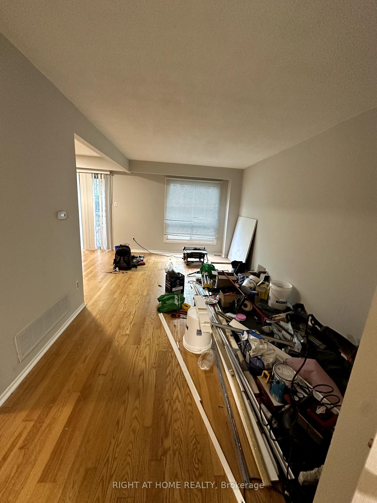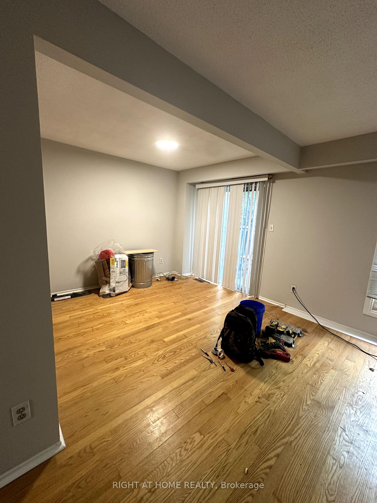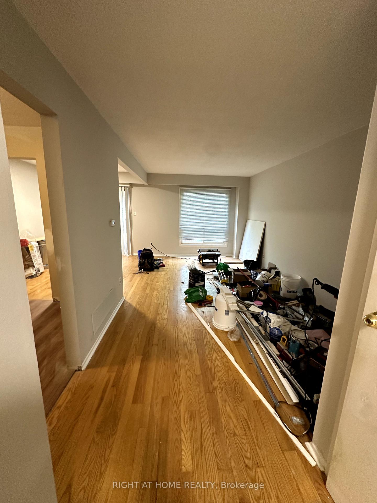$3,500
Available - For Rent
Listing ID: W10422739
60 Hanson Rd , Unit 78, Mississauga, L5B 2P6, Ontario
| This 3 Bedroom, 3 Bathroom Townhome offers both comfort and convenience in a family-friendly complex. Spacious main floor with walk-out to back patio, updated kitchen featuring stainless steel appliances, brand new kitchen cabinets, laminate flooring and black quartz countertops. All three bathrooms have been updated with new floors, vanities and upgraded fixtures. Three spacious bedrooms with ample closet space and ensuite 2 piece bath off the primary bedroom. Finished basement with brand new carpet. Freshly painted throughout entire house. Located steps away from the Cooksville GO Station, and the upcoming LRT, as well as conveniently situated close proximity to three major highways (403/QEW/407), the accessibility of this townhome is unmatched! Just a stone's throw away from numerous elementary and secondary schools, parks, Square One Shopping Centre, Trillium Hospital, Sheridan College, and so much more! Don't miss out on this opportunity to make this wonderful townhouse your new home! |
| Price | $3,500 |
| Address: | 60 Hanson Rd , Unit 78, Mississauga, L5B 2P6, Ontario |
| Province/State: | Ontario |
| Condo Corporation No | PCP |
| Level | 1 |
| Unit No | 78 |
| Directions/Cross Streets: | Hurontario & Fairview |
| Rooms: | 6 |
| Bedrooms: | 3 |
| Bedrooms +: | |
| Kitchens: | 1 |
| Family Room: | N |
| Basement: | Finished |
| Furnished: | N |
| Property Type: | Condo Townhouse |
| Style: | 2-Storey |
| Exterior: | Brick |
| Garage Type: | Built-In |
| Garage(/Parking)Space: | 1.00 |
| Drive Parking Spaces: | 1 |
| Park #1 | |
| Parking Type: | Owned |
| Exposure: | Sw |
| Balcony: | None |
| Locker: | None |
| Pet Permited: | Restrict |
| Approximatly Square Footage: | 1200-1399 |
| Parking Included: | Y |
| Fireplace/Stove: | N |
| Heat Source: | Gas |
| Heat Type: | Forced Air |
| Central Air Conditioning: | Central Air |
| Laundry Level: | Lower |
| Ensuite Laundry: | Y |
| Elevator Lift: | N |
| Although the information displayed is believed to be accurate, no warranties or representations are made of any kind. |
| RIGHT AT HOME REALTY |
|
|
.jpg?src=Custom)
Dir:
416-548-7854
Bus:
416-548-7854
Fax:
416-981-7184
| Book Showing | Email a Friend |
Jump To:
At a Glance:
| Type: | Condo - Condo Townhouse |
| Area: | Peel |
| Municipality: | Mississauga |
| Neighbourhood: | Fairview |
| Style: | 2-Storey |
| Beds: | 3 |
| Baths: | 3 |
| Garage: | 1 |
| Fireplace: | N |
Locatin Map:
- Color Examples
- Green
- Black and Gold
- Dark Navy Blue And Gold
- Cyan
- Black
- Purple
- Gray
- Blue and Black
- Orange and Black
- Red
- Magenta
- Gold
- Device Examples

