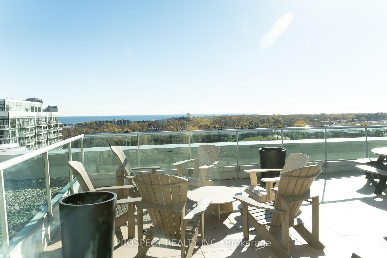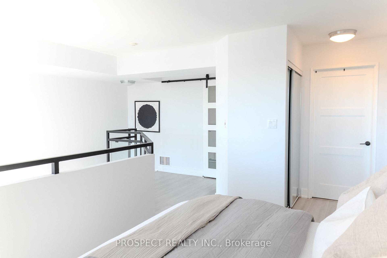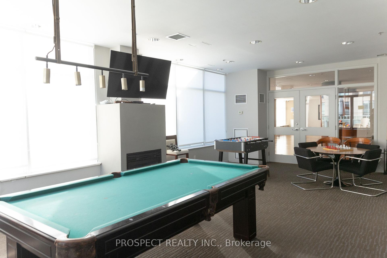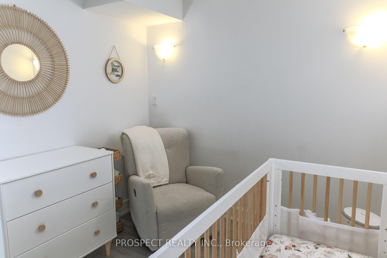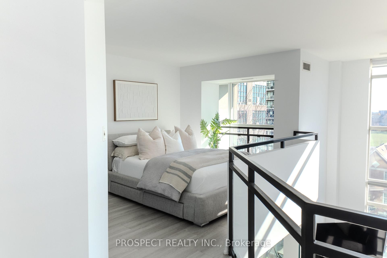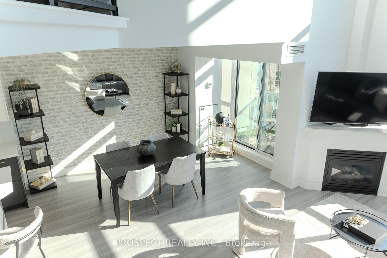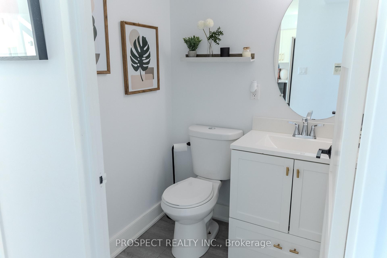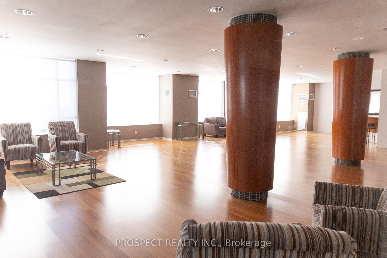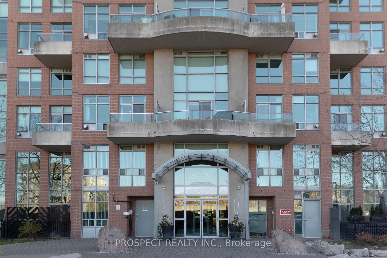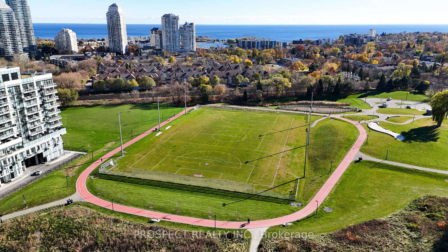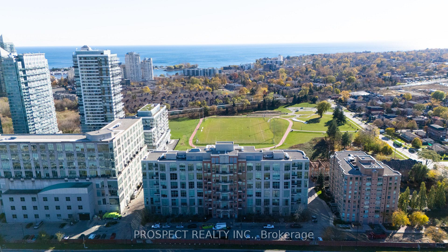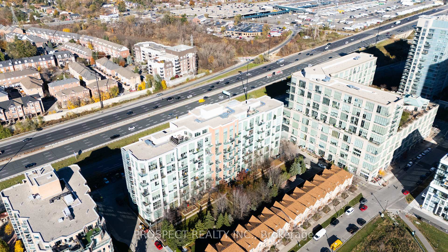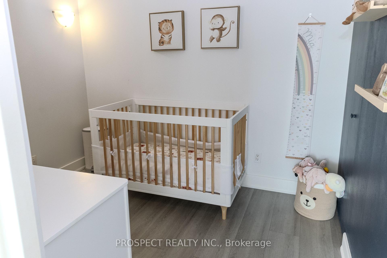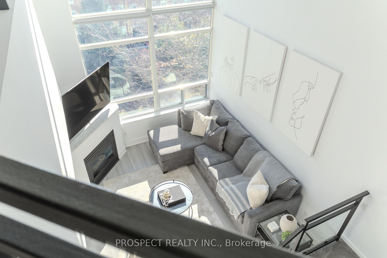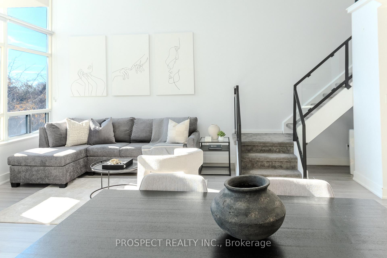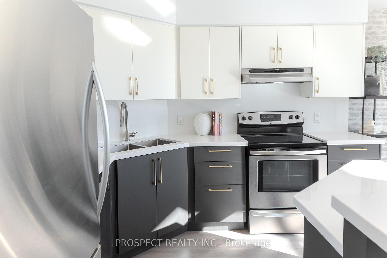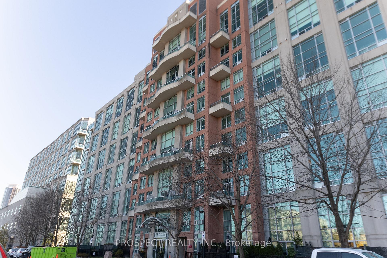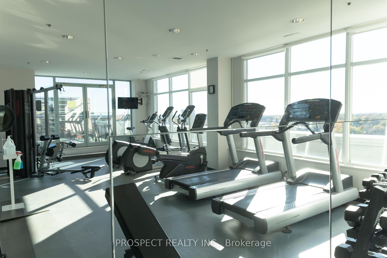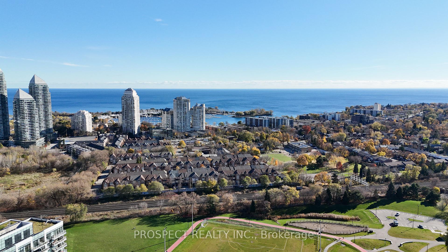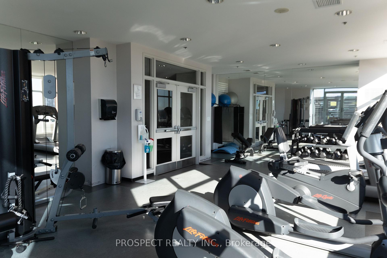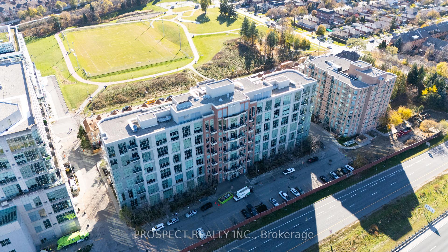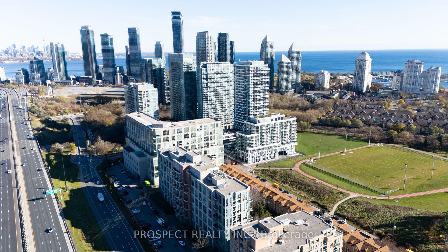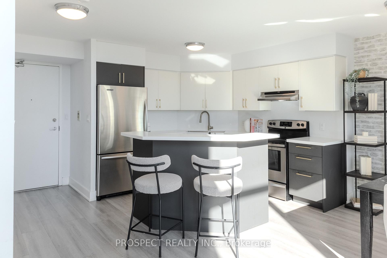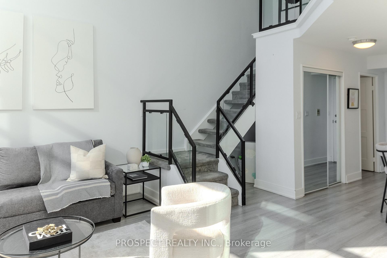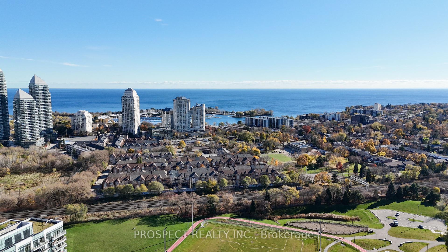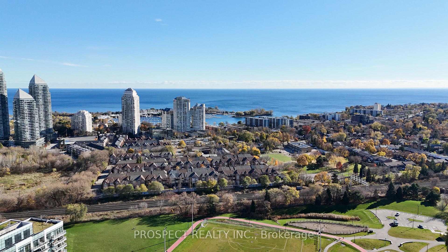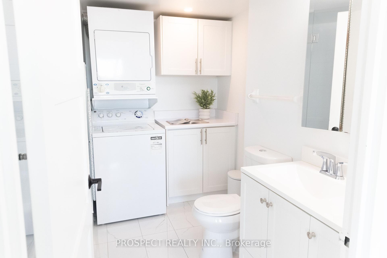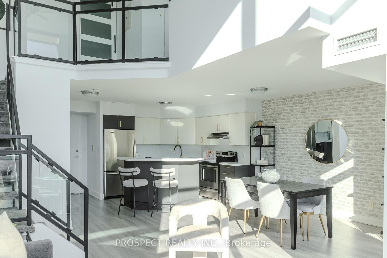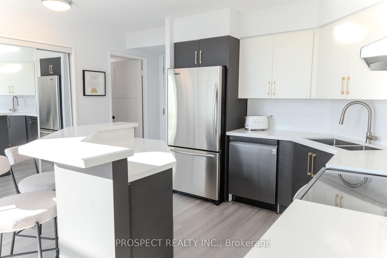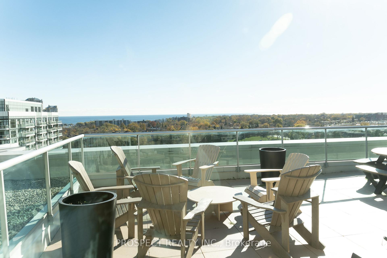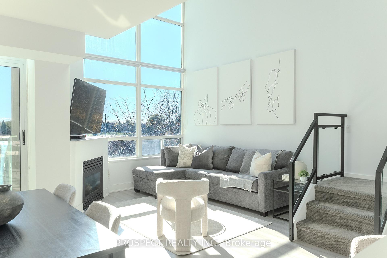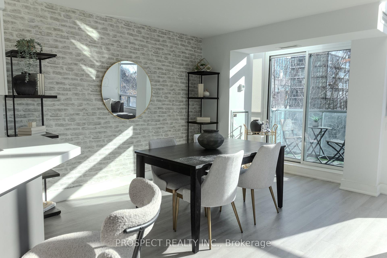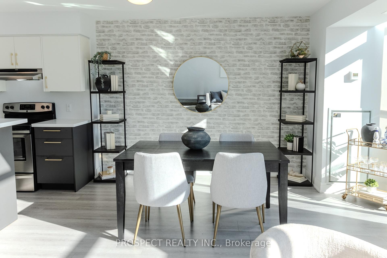$859,000
Available - For Sale
Listing ID: W10423186
200 Manitoba St , Unit 301, Toronto, M8Y 3Y9, Ontario
| Welcome To 200 Manitoba St, Unit 301. This Renovated Loft In The Heart Of Park Lawn & Lakeshore Offers Tons Of Natural Sunlight w. Floor To Ceiling Windows Allowing A Showcase Of Its Tasteful Finishes. This Unit Is Filled w. Ideal Upgrades That Consist Of; Redone Kitchen w. Two Tone Matte Cupboards, Quartz Countertops & Backsplash, Separate Island w. Barstools, Vinyl Flooring, Updated Trim, Feature Wall & Ample Room For Laundry In The Primary Ensuite. As A South Facing Unit, The Balcony Offers A Calm & Unobstructed View Of Greenery & The Newly Renovated Grand Avenue Park. With 2 Bedrooms, 2 Bathrooms, 2 Parking Spots & 2 Lockers, This Spacious & Functional Unit Is Ideal For An Array Of End Users. With A Large Park At Your Doorstep, City Favourites Like San Remo & La Vecchia, Easy Access To Marine Parade Drive & All Of Its Winding Paths/Trails, And Conveniences Like The GO Station, Its Time To Experience The Vibrant Culture Of Toronto's Growing Mimico Community. |
| Extras: 24hr Concierge, Gym, Sauna, Squash/Racket Court, Party Room, Outdoor Rooftop Terrace & Visitor Parking. |
| Price | $859,000 |
| Taxes: | $2618.00 |
| Maintenance Fee: | 824.67 |
| Address: | 200 Manitoba St , Unit 301, Toronto, M8Y 3Y9, Ontario |
| Province/State: | Ontario |
| Condo Corporation No | TSCC |
| Level | 3 |
| Unit No | 301 |
| Locker No | 156 |
| Directions/Cross Streets: | Park Lawn & Lakeshore |
| Rooms: | 7 |
| Bedrooms: | 2 |
| Bedrooms +: | |
| Kitchens: | 1 |
| Family Room: | Y |
| Basement: | None |
| Approximatly Age: | 16-30 |
| Property Type: | Condo Apt |
| Style: | Apartment |
| Exterior: | Brick, Stucco/Plaster |
| Garage Type: | Underground |
| Garage(/Parking)Space: | 2.00 |
| Drive Parking Spaces: | 1 |
| Park #1 | |
| Parking Spot: | 41 |
| Parking Type: | Owned |
| Legal Description: | P1 |
| Park #2 | |
| Parking Spot: | 47 |
| Parking Type: | Owned |
| Legal Description: | Outside |
| Exposure: | S |
| Balcony: | Open |
| Locker: | Owned |
| Pet Permited: | Restrict |
| Retirement Home: | N |
| Approximatly Age: | 16-30 |
| Approximatly Square Footage: | 1000-1199 |
| Property Features: | Clear View, Marina, Park, Public Transit, Rec Centre, School |
| Maintenance: | 824.67 |
| Water Included: | Y |
| Common Elements Included: | Y |
| Parking Included: | Y |
| Fireplace/Stove: | Y |
| Heat Source: | Gas |
| Heat Type: | Forced Air |
| Central Air Conditioning: | Central Air |
| Laundry Level: | Upper |
$
%
Years
This calculator is for demonstration purposes only. Always consult a professional
financial advisor before making personal financial decisions.
| Although the information displayed is believed to be accurate, no warranties or representations are made of any kind. |
| PROSPECT REALTY INC. |
|
|
.jpg?src=Custom)
Dir:
416-548-7854
Bus:
416-548-7854
Fax:
416-981-7184
| Book Showing | Email a Friend |
Jump To:
At a Glance:
| Type: | Condo - Condo Apt |
| Area: | Toronto |
| Municipality: | Toronto |
| Neighbourhood: | Mimico |
| Style: | Apartment |
| Approximate Age: | 16-30 |
| Tax: | $2,618 |
| Maintenance Fee: | $824.67 |
| Beds: | 2 |
| Baths: | 2 |
| Garage: | 2 |
| Fireplace: | Y |
Locatin Map:
Payment Calculator:
- Color Examples
- Green
- Black and Gold
- Dark Navy Blue And Gold
- Cyan
- Black
- Purple
- Gray
- Blue and Black
- Orange and Black
- Red
- Magenta
- Gold
- Device Examples

