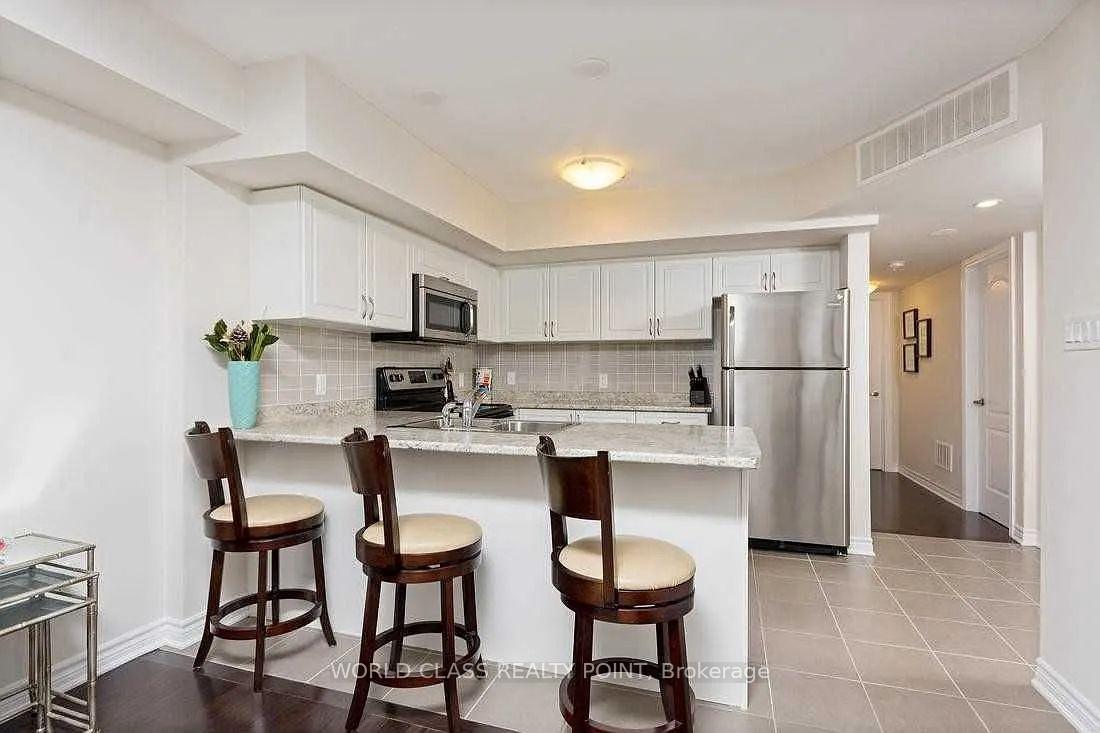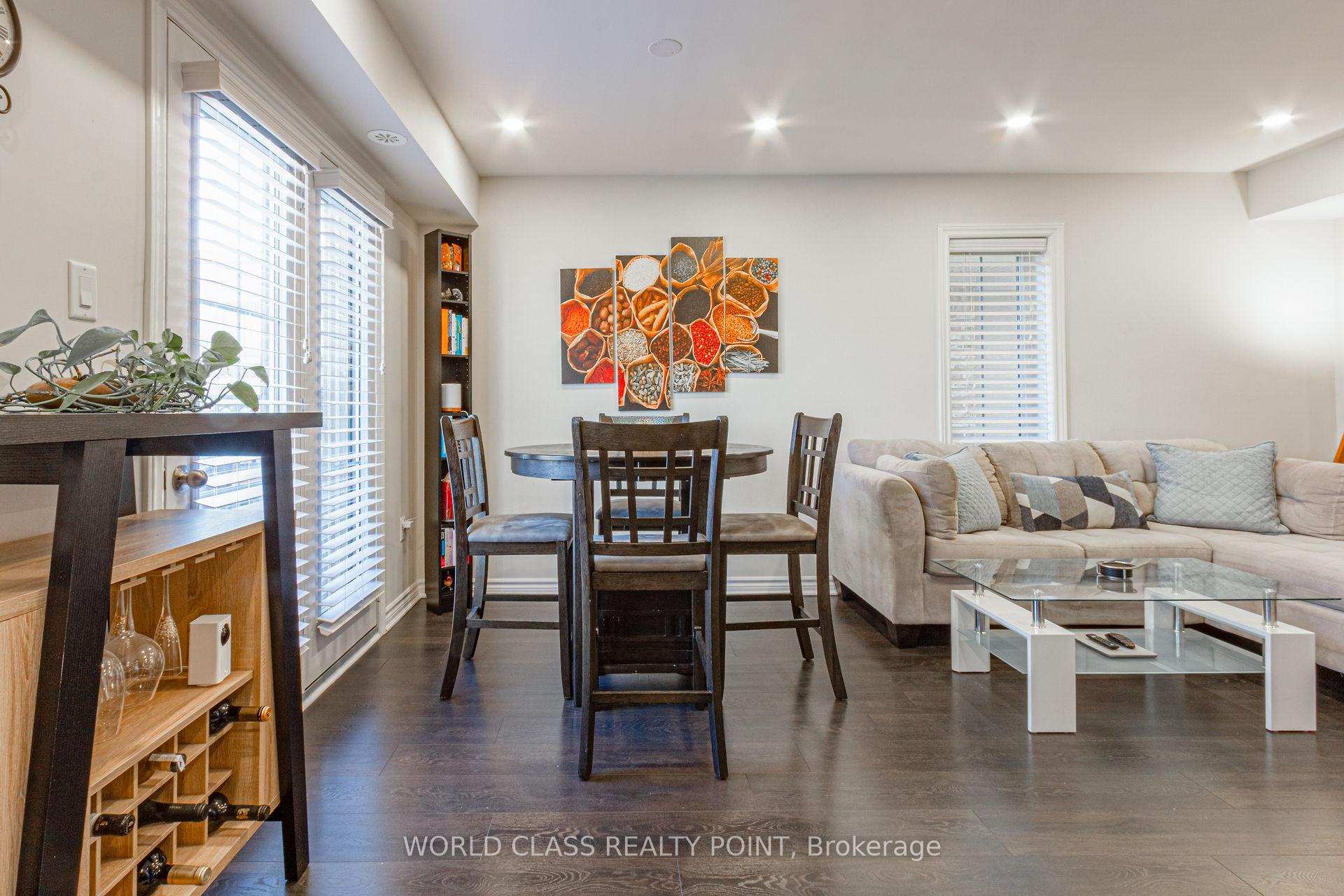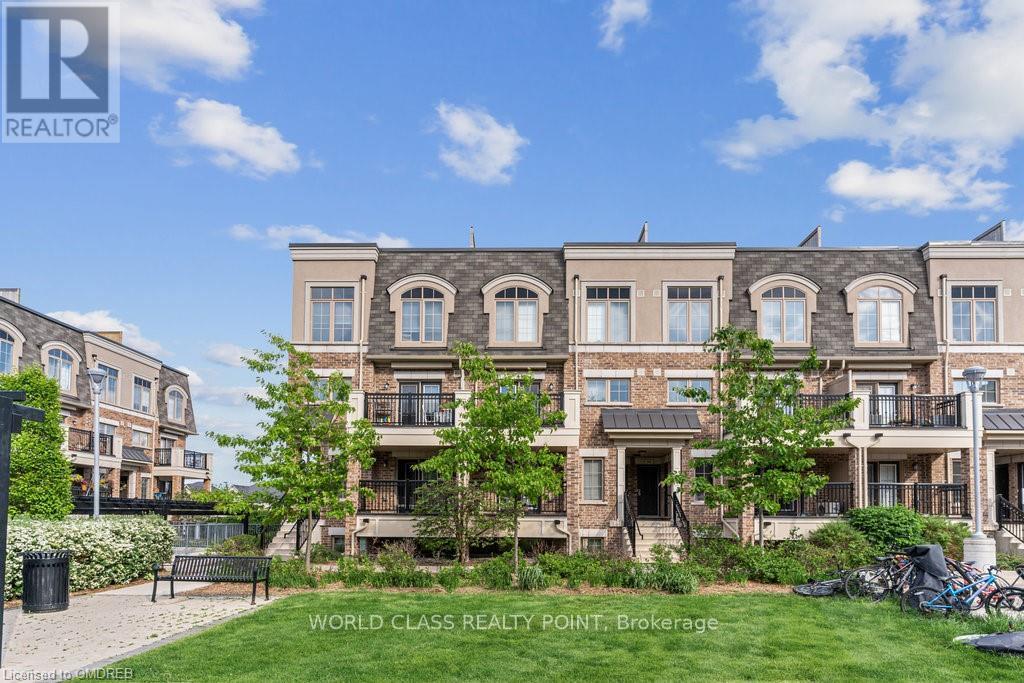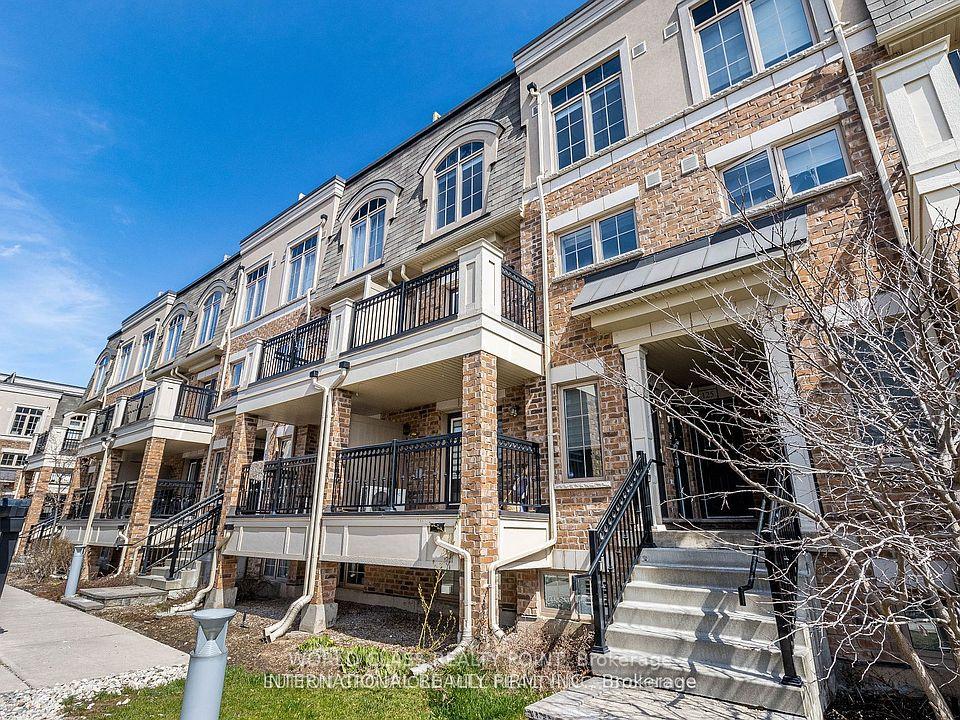$2,795
Available - For Rent
Listing ID: W10423402
2441 Greenwich Dr , Unit 09, Oakville, L6M 0S3, Ontario
| Highly Desired Model Featuring An Open Concept 2 Bedroom 2 Bath Condo Townhouse! Well Designed Nest Boasts 1000Sqft Of Living Space + a Private Balcony. Rich Blend of Composite Flooring, Countertops & Kitchen Cabinetry Color Schemes. Modern Finishing Matching Selections, Grand 9Ft Soaring Ceilings, Open Concept Design, Stainless Steel Appliances (Fridge, Stove, Dishwasher, Over The Range Microwave. Separate Ensuite Laundry With High Tech Stackable Laundry Neatly Tucked In. Spacious Bedroom Opens To A Private Retreat. Walking Distance to Shopping, Trails, The Country & More. Prime Location! Close To All Amenities, Elementary & Secondary Schools, Parks, Transit, etc. |
| Extras: Stove, Fridge, Microwave, Blinds, Curtains, Washer Dryer |
| Price | $2,795 |
| Maintenance Fee: | 0.00 |
| Address: | 2441 Greenwich Dr , Unit 09, Oakville, L6M 0S3, Ontario |
| Province/State: | Ontario |
| Condo Corporation No | HSCC |
| Level | 0 |
| Unit No | 9 |
| Directions/Cross Streets: | Dundas & Grand Oak |
| Rooms: | 5 |
| Bedrooms: | 2 |
| Bedrooms +: | |
| Kitchens: | 1 |
| Family Room: | N |
| Basement: | None |
| Furnished: | N |
| Property Type: | Condo Townhouse |
| Style: | Stacked Townhse |
| Exterior: | Brick Front |
| Garage Type: | Underground |
| Garage(/Parking)Space: | 1.00 |
| Drive Parking Spaces: | 1 |
| Park #1 | |
| Parking Type: | Owned |
| Exposure: | S |
| Balcony: | Terr |
| Locker: | None |
| Pet Permited: | Restrict |
| Retirement Home: | N |
| Approximatly Square Footage: | 900-999 |
| Maintenance: | 0.00 |
| Common Elements Included: | Y |
| Building Insurance Included: | Y |
| Fireplace/Stove: | N |
| Heat Source: | Gas |
| Heat Type: | Forced Air |
| Central Air Conditioning: | Central Air |
| Laundry Level: | Main |
| Although the information displayed is believed to be accurate, no warranties or representations are made of any kind. |
| WORLD CLASS REALTY POINT |
|
|
.jpg?src=Custom)
Dir:
416-548-7854
Bus:
416-548-7854
Fax:
416-981-7184
| Book Showing | Email a Friend |
Jump To:
At a Glance:
| Type: | Condo - Condo Townhouse |
| Area: | Halton |
| Municipality: | Oakville |
| Neighbourhood: | West Oak Trails |
| Style: | Stacked Townhse |
| Beds: | 2 |
| Baths: | 2 |
| Garage: | 1 |
| Fireplace: | N |
Locatin Map:
- Color Examples
- Green
- Black and Gold
- Dark Navy Blue And Gold
- Cyan
- Black
- Purple
- Gray
- Blue and Black
- Orange and Black
- Red
- Magenta
- Gold
- Device Examples







