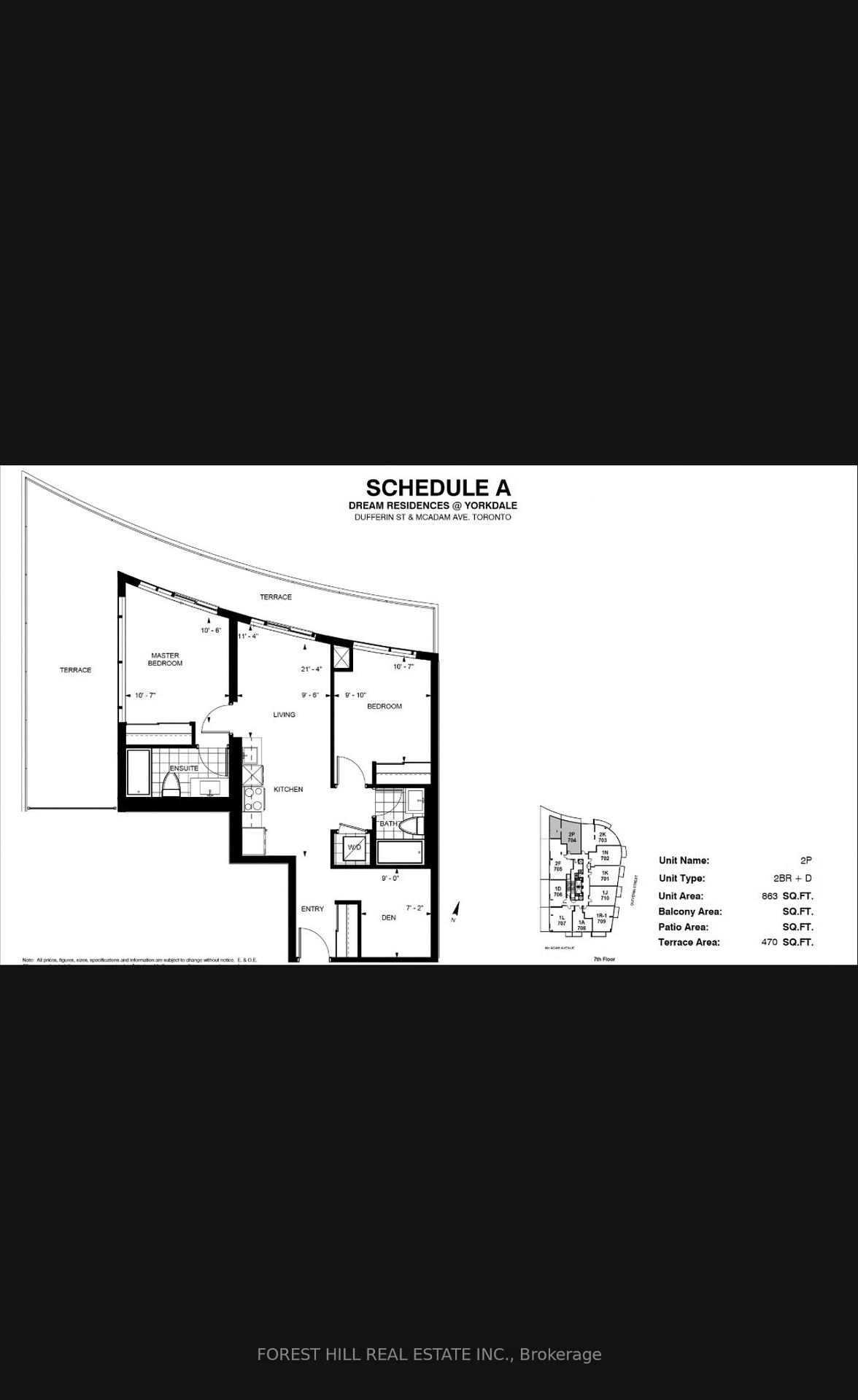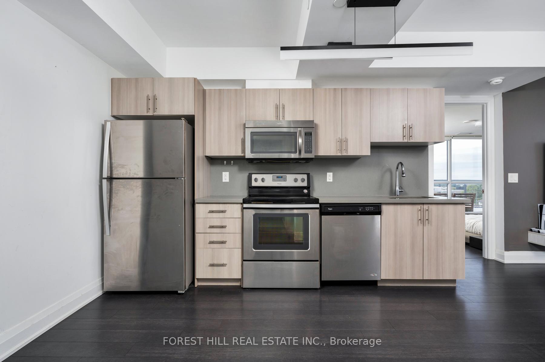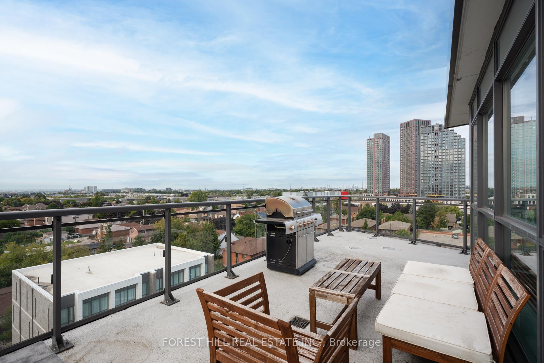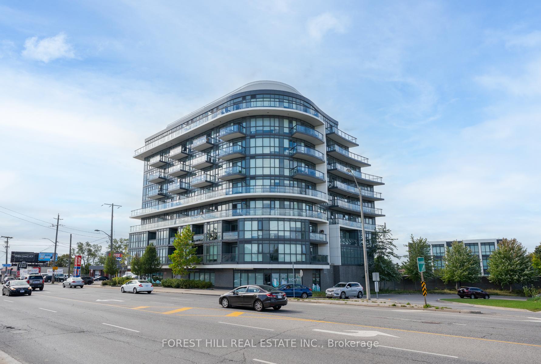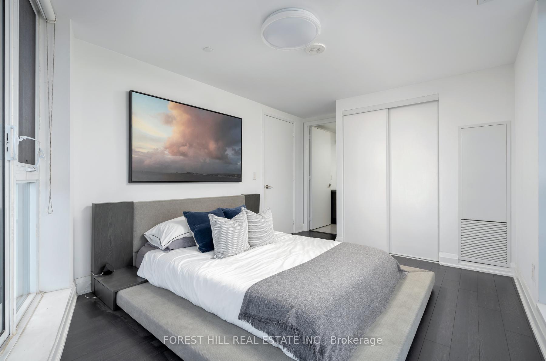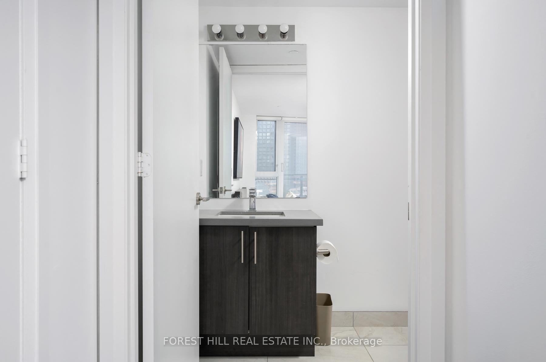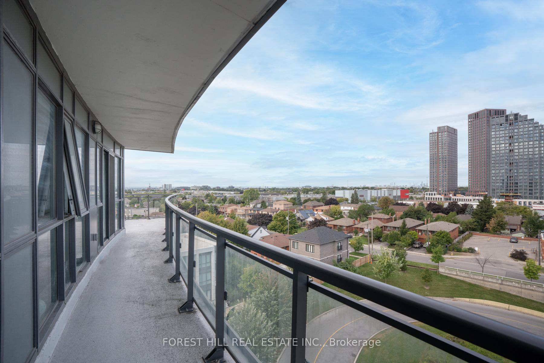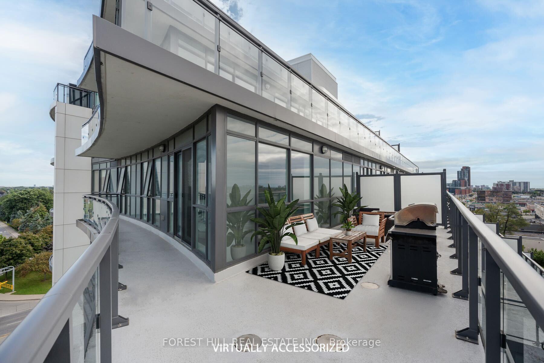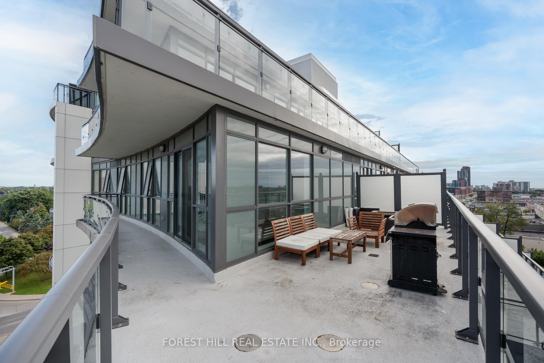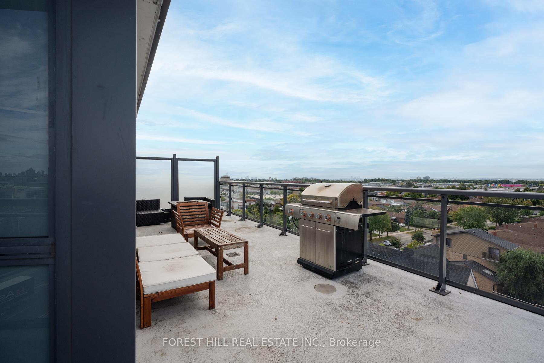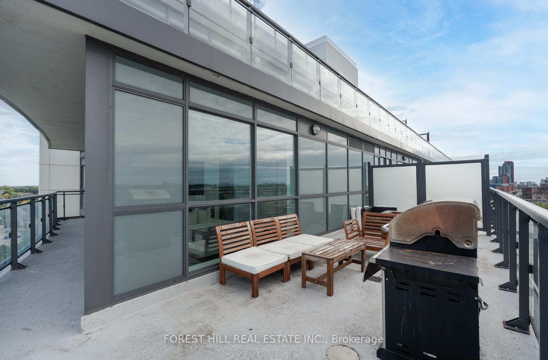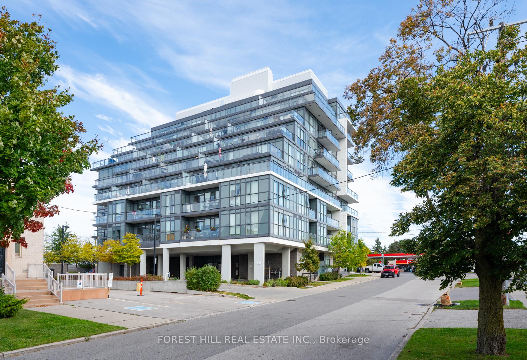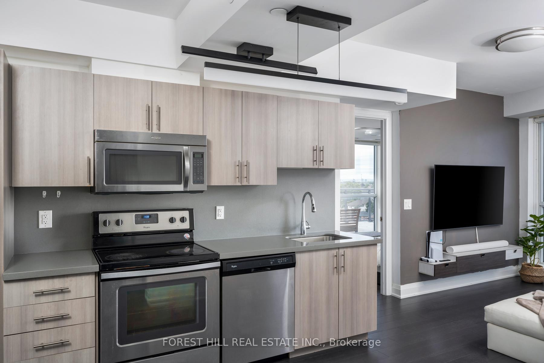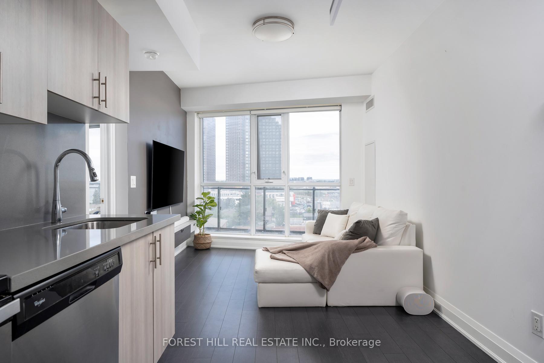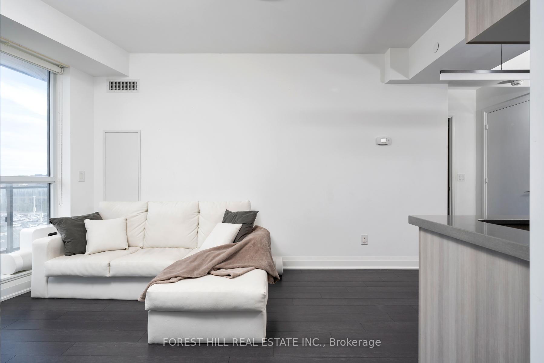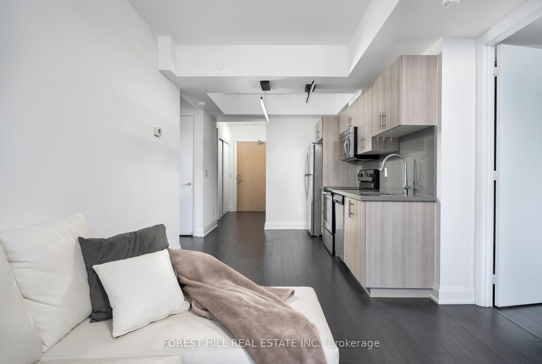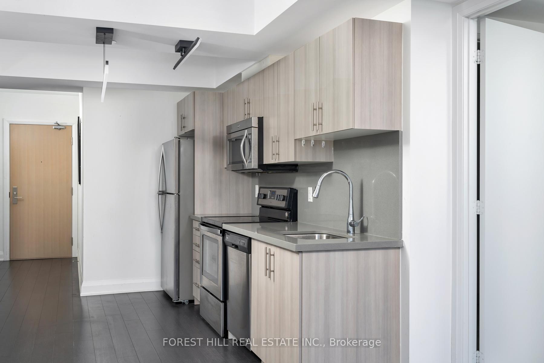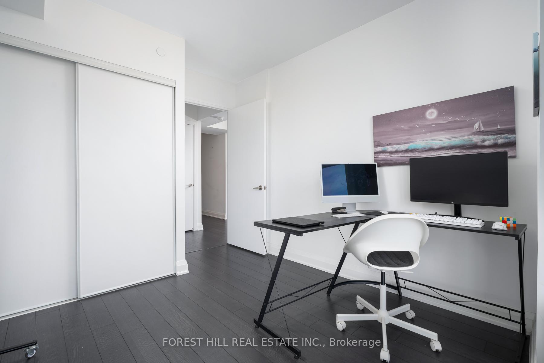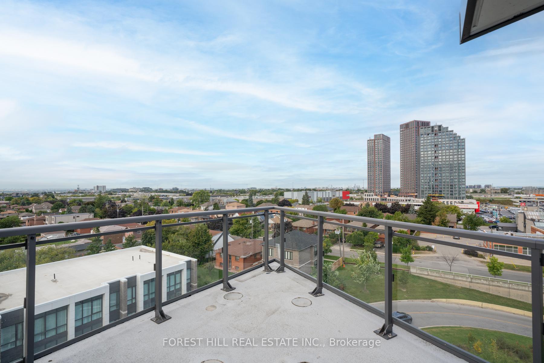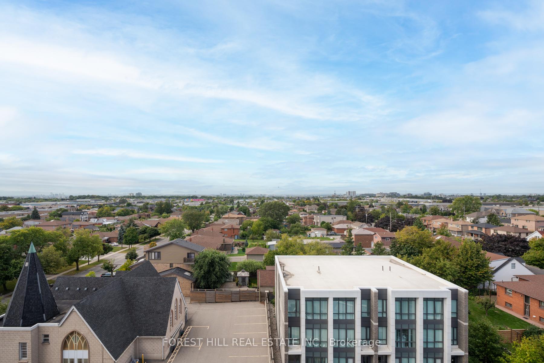$699,000
Available - For Sale
Listing ID: W9385109
16 McAdam Ave , Unit 704, Toronto, M6A 0B9, Ontario
| Welcome to this stunning, boutique-style private condo located in the highly sought-after Yorkdale area. This spacious 863 sq. ft. unit offers a thoughtful split layout with two large bedrooms, two full bathrooms, and a large den. The unit is finished with quartz countertops, modern bathrooms, and large floor-to-ceiling windows, offering an abundance of natural light. Unique to the area, it boasts an expansive wrap-around corner terrace of over 470 sq. ft., perfect for entertaining while enjoying magnificent sunsets, BBQs permitted too! This home includes 1 extra wide parking space and 1 locker. The building provides 24/7 virtual concierge service and security cameras on every floor. Situated steps from Yorkdale Mall, Highway 401, subway access, an easy drive to the airport, coffee shops, restaurants, universities, and more. Dont miss this rare opportunity! |
| Extras: S/S Appliances, Stackable Washer/Dryer. 4 piece Ensuite Washroom off primary, All Blinds Elf's Included. On Site Security On Weekends. 1 Parking & 1 Locker. Unit will be painted and professionally cleaned before closing. |
| Price | $699,000 |
| Taxes: | $3290.33 |
| Maintenance Fee: | 899.06 |
| Address: | 16 McAdam Ave , Unit 704, Toronto, M6A 0B9, Ontario |
| Province/State: | Ontario |
| Condo Corporation No | TSCC |
| Level | 7 |
| Unit No | 04 |
| Directions/Cross Streets: | Yorkdale Mall-Dufferin St&401 |
| Rooms: | 7 |
| Bedrooms: | 2 |
| Bedrooms +: | 1 |
| Kitchens: | 1 |
| Family Room: | N |
| Basement: | None |
| Property Type: | Condo Apt |
| Style: | Apartment |
| Exterior: | Concrete, Metal/Side |
| Garage Type: | Underground |
| Garage(/Parking)Space: | 1.00 |
| Drive Parking Spaces: | 0 |
| Park #1 | |
| Parking Spot: | 16 |
| Parking Type: | Owned |
| Legal Description: | 2 |
| Exposure: | Nw |
| Balcony: | Terr |
| Locker: | Owned |
| Pet Permited: | Restrict |
| Approximatly Square Footage: | 800-899 |
| Property Features: | Clear View, Public Transit |
| Maintenance: | 899.06 |
| CAC Included: | Y |
| Water Included: | Y |
| Heat Included: | Y |
| Parking Included: | Y |
| Building Insurance Included: | Y |
| Fireplace/Stove: | N |
| Heat Source: | Gas |
| Heat Type: | Forced Air |
| Central Air Conditioning: | Central Air |
| Ensuite Laundry: | Y |
$
%
Years
This calculator is for demonstration purposes only. Always consult a professional
financial advisor before making personal financial decisions.
| Although the information displayed is believed to be accurate, no warranties or representations are made of any kind. |
| FOREST HILL REAL ESTATE INC. |
|
|
.jpg?src=Custom)
Dir:
416-548-7854
Bus:
416-548-7854
Fax:
416-981-7184
| Book Showing | Email a Friend |
Jump To:
At a Glance:
| Type: | Condo - Condo Apt |
| Area: | Toronto |
| Municipality: | Toronto |
| Neighbourhood: | Yorkdale-Glen Park |
| Style: | Apartment |
| Tax: | $3,290.33 |
| Maintenance Fee: | $899.06 |
| Beds: | 2+1 |
| Baths: | 2 |
| Garage: | 1 |
| Fireplace: | N |
Locatin Map:
Payment Calculator:
- Color Examples
- Green
- Black and Gold
- Dark Navy Blue And Gold
- Cyan
- Black
- Purple
- Gray
- Blue and Black
- Orange and Black
- Red
- Magenta
- Gold
- Device Examples

