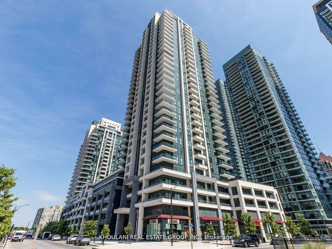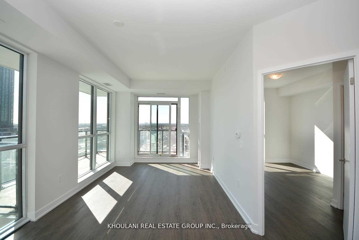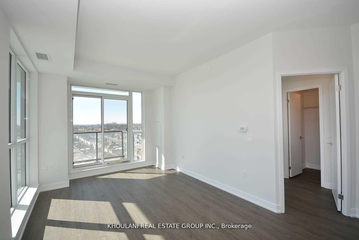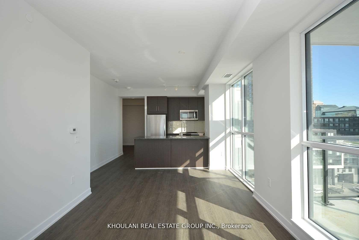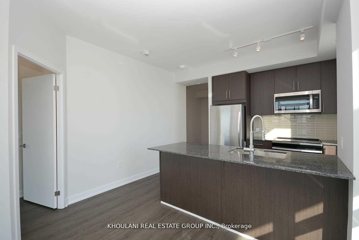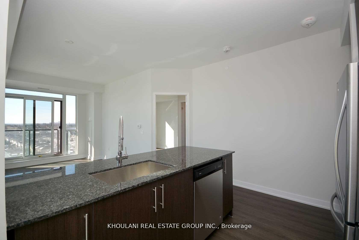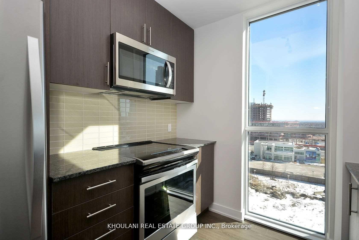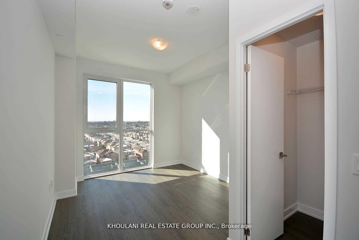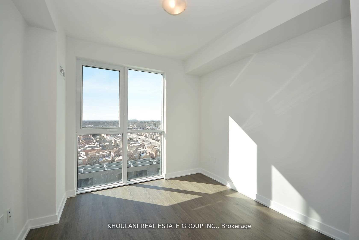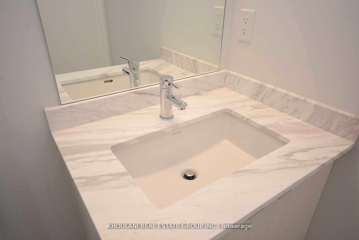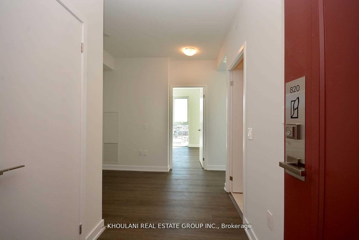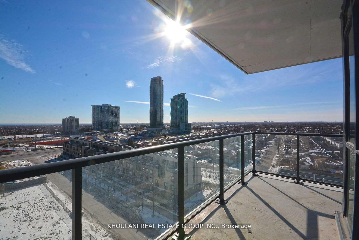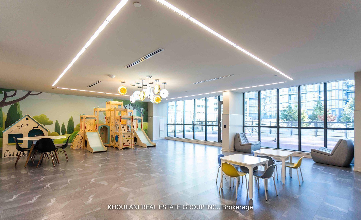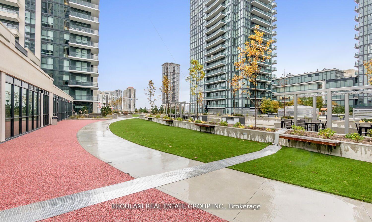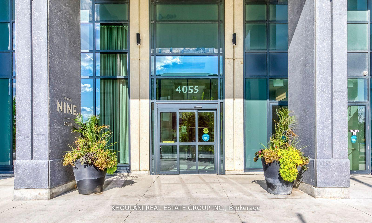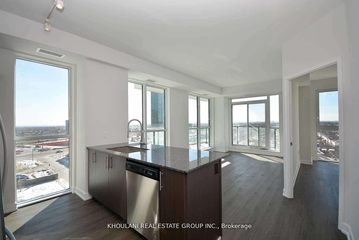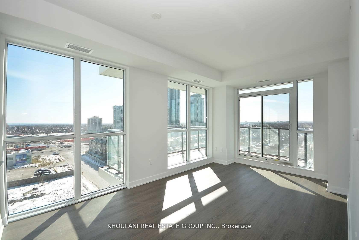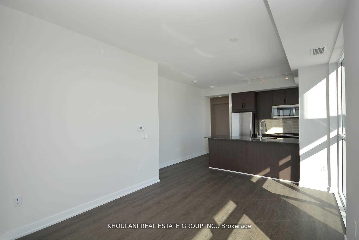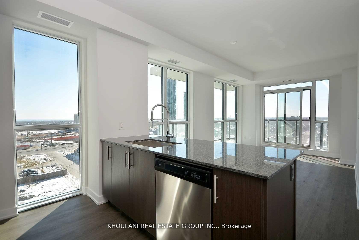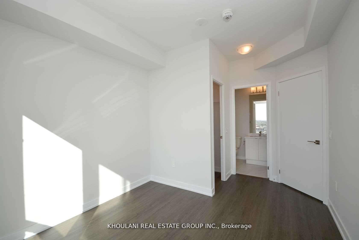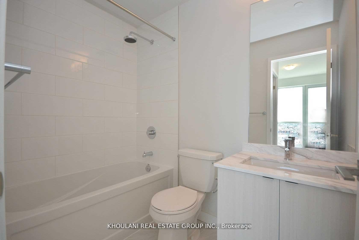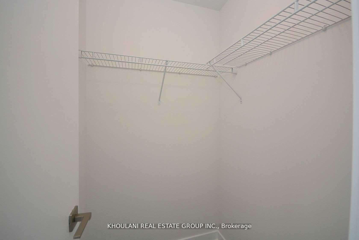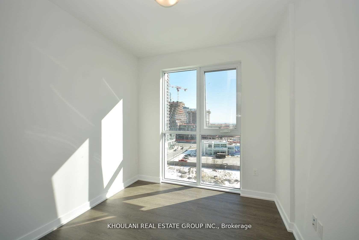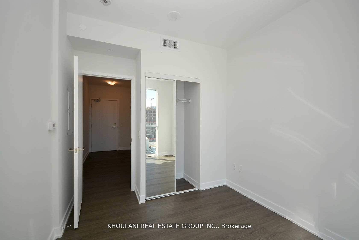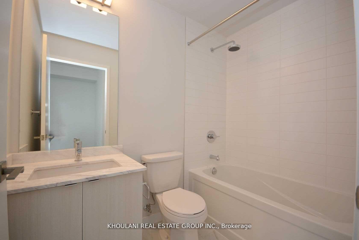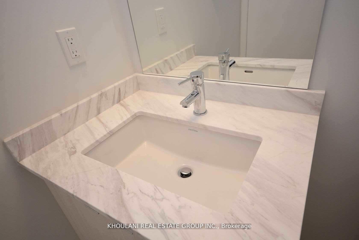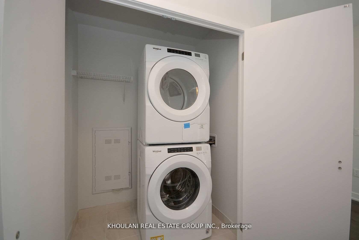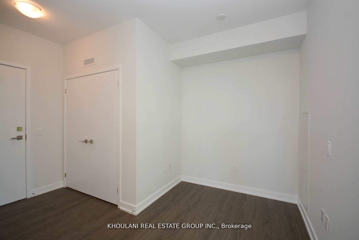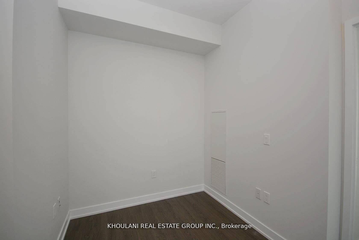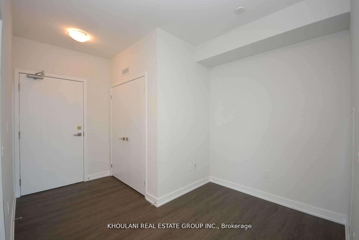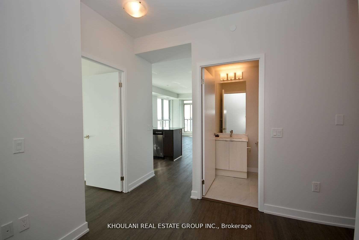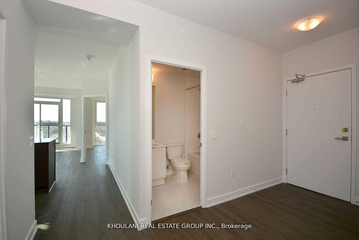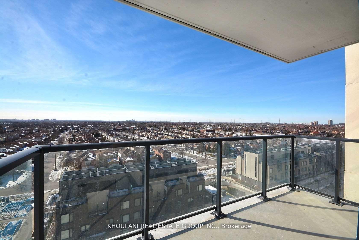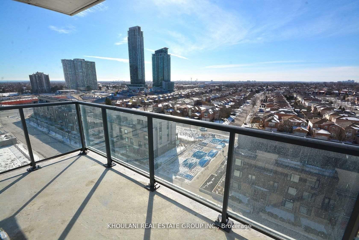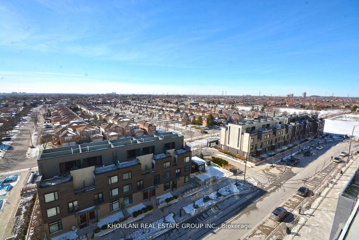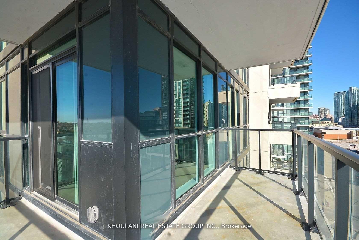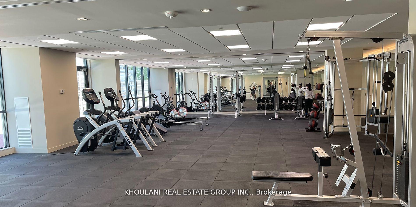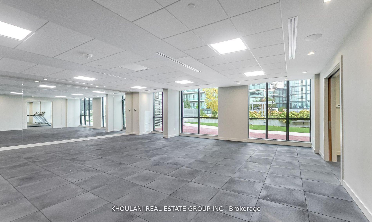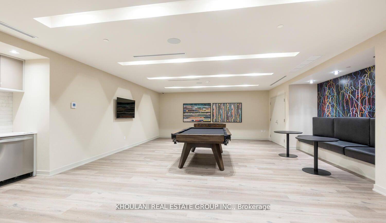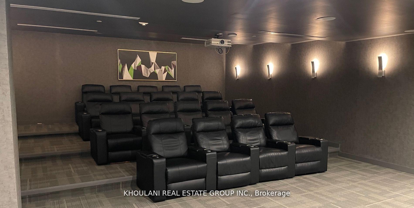$3,100
Available - For Rent
Listing ID: W9387720
4055 Parkside Village Dr , Unit 820, Mississauga, L5B 0K8, Ontario
| Simply Beautiful with a stunning & unobstructed South West view. This Freshly Painted Corner 2 Bedroom + Den Features 838 Sq.Ft Plus 150 Sq.Ft Balcony, Smooth Ceiling, Large Open Concept Living/Dining, Modern Kitchen With Stainless Steel Appliances, Bright Primary Bedroom With 4 Pc Ensuite And A Huge Walk Closet, second bedroom with a closet and floor to ceiling window and a generous size den. Great Location, Walking Distance To Square One, Ymca, Celebration Square, Living Arts, City Hall, Library And Much More. Just Move In & Enjoy. |
| Extras: All Elfs, Blinds, Fridge, Stove, B/I Dishwasher, B/I Microwave, Washer, Dryer, One Parking And One Locker. |
| Price | $3,100 |
| Address: | 4055 Parkside Village Dr , Unit 820, Mississauga, L5B 0K8, Ontario |
| Province/State: | Ontario |
| Condo Corporation No | PSCC |
| Level | 8 |
| Unit No | 19 |
| Directions/Cross Streets: | Burnhamthorpe/Confederation |
| Rooms: | 6 |
| Bedrooms: | 2 |
| Bedrooms +: | 1 |
| Kitchens: | 1 |
| Family Room: | N |
| Basement: | None |
| Furnished: | N |
| Approximatly Age: | New |
| Property Type: | Condo Apt |
| Style: | Apartment |
| Exterior: | Concrete |
| Garage Type: | Underground |
| Garage(/Parking)Space: | 1.00 |
| Drive Parking Spaces: | 1 |
| Park #1 | |
| Parking Type: | Exclusive |
| Exposure: | Sw |
| Balcony: | Open |
| Locker: | Owned |
| Pet Permited: | N |
| Approximatly Age: | New |
| Approximatly Square Footage: | 800-899 |
| Common Elements Included: | Y |
| Parking Included: | Y |
| Building Insurance Included: | Y |
| Fireplace/Stove: | Y |
| Heat Source: | Gas |
| Heat Type: | Forced Air |
| Central Air Conditioning: | Central Air |
| Ensuite Laundry: | Y |
| Although the information displayed is believed to be accurate, no warranties or representations are made of any kind. |
| KHOULANI REAL ESTATE GROUP INC. |
|
|
.jpg?src=Custom)
Dir:
416-548-7854
Bus:
416-548-7854
Fax:
416-981-7184
| Book Showing | Email a Friend |
Jump To:
At a Glance:
| Type: | Condo - Condo Apt |
| Area: | Peel |
| Municipality: | Mississauga |
| Neighbourhood: | City Centre |
| Style: | Apartment |
| Approximate Age: | New |
| Beds: | 2+1 |
| Baths: | 2 |
| Garage: | 1 |
| Fireplace: | Y |
Locatin Map:
- Color Examples
- Green
- Black and Gold
- Dark Navy Blue And Gold
- Cyan
- Black
- Purple
- Gray
- Blue and Black
- Orange and Black
- Red
- Magenta
- Gold
- Device Examples

