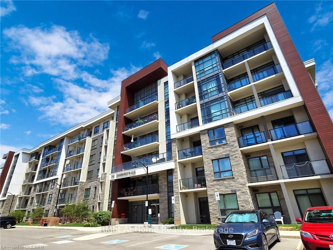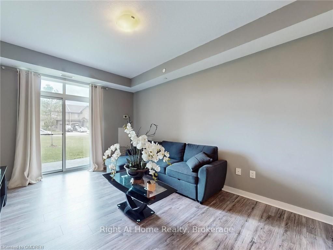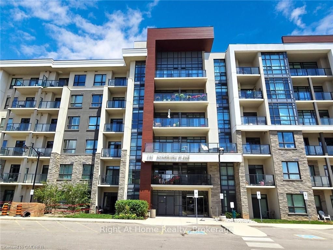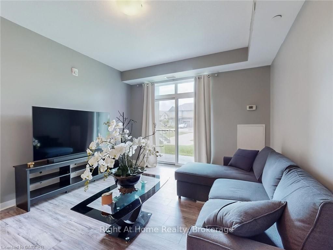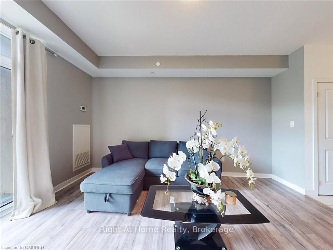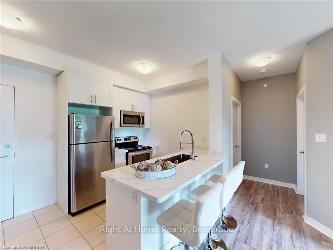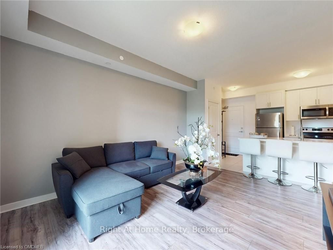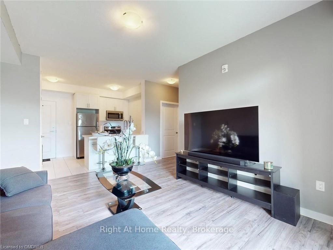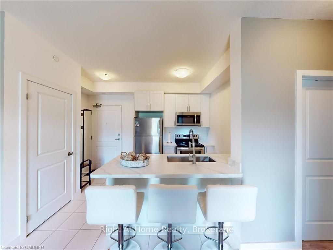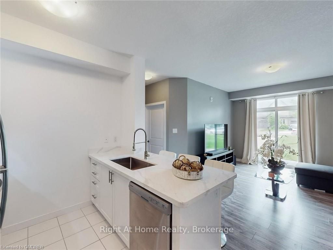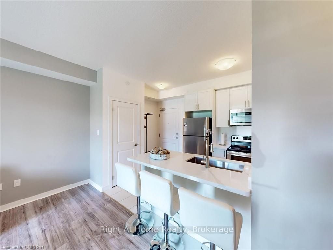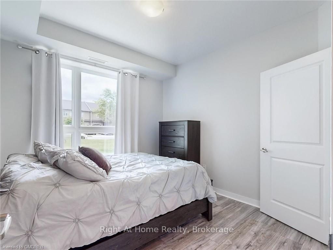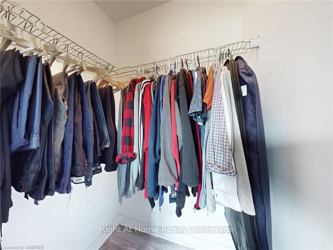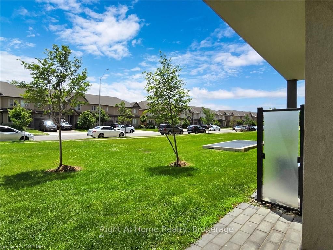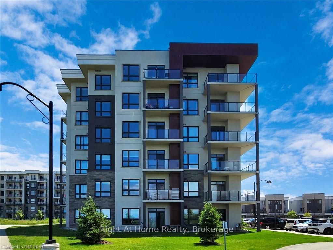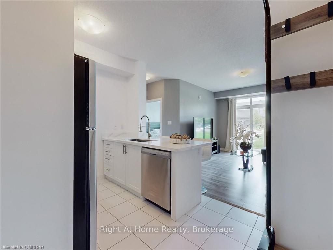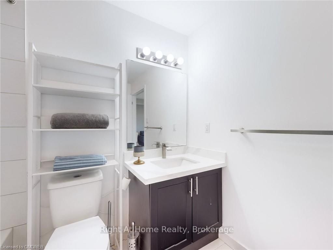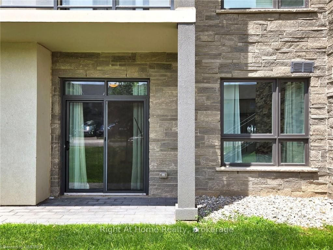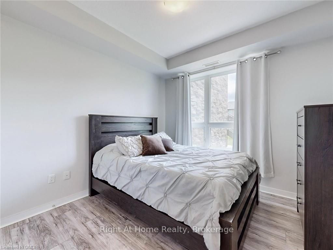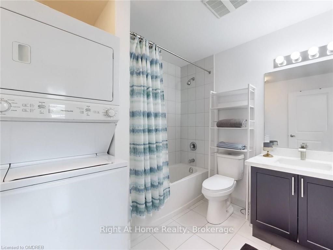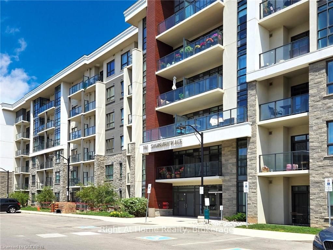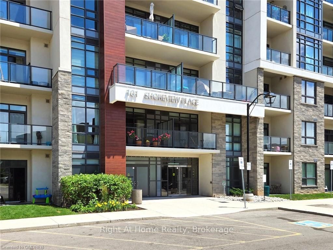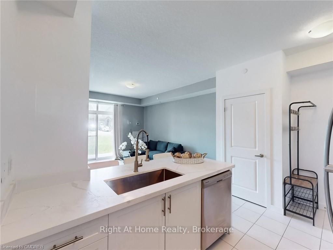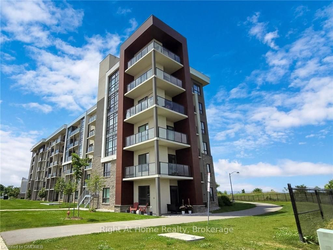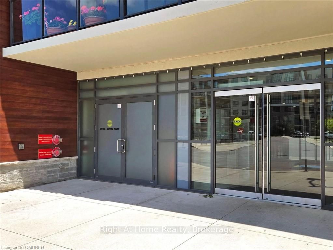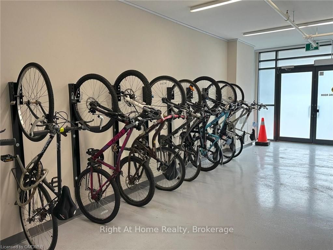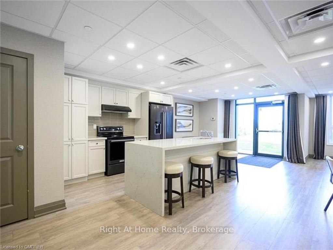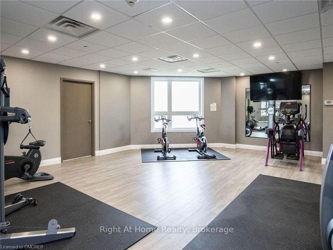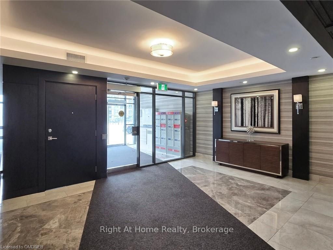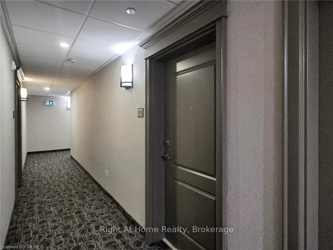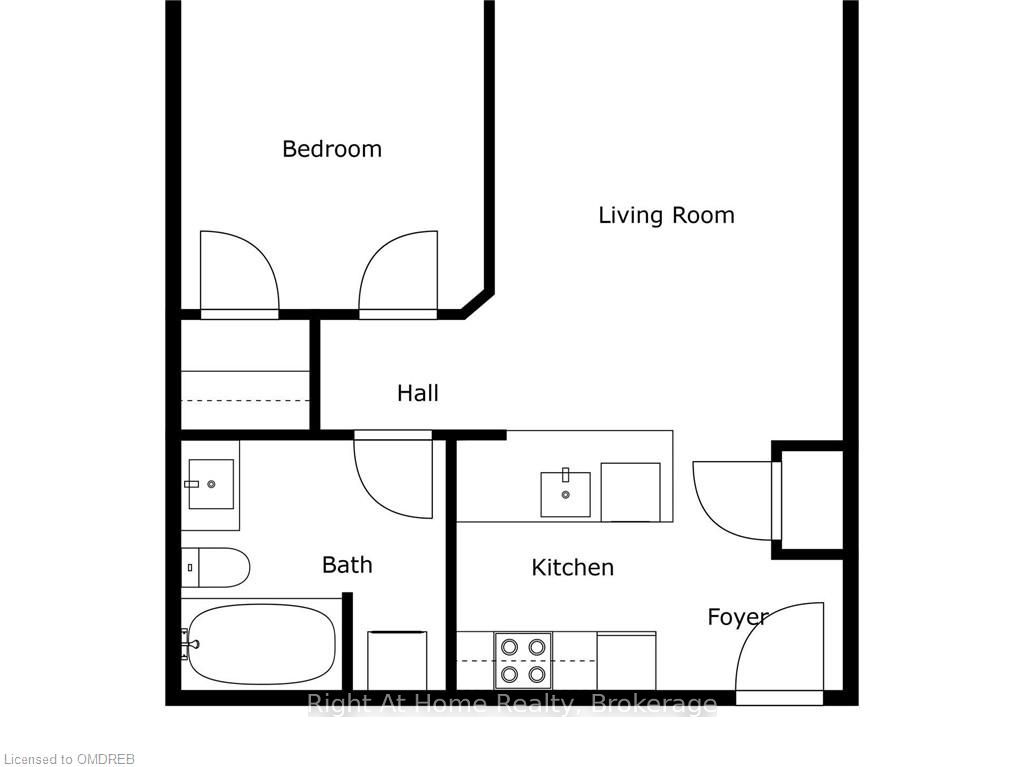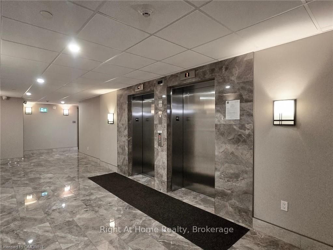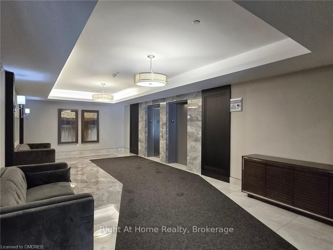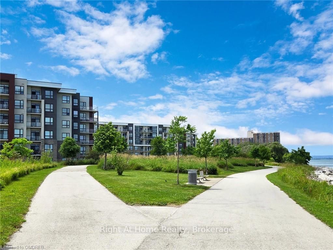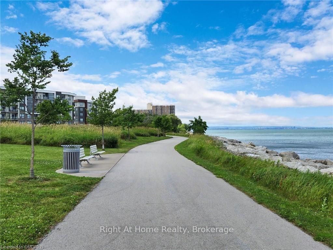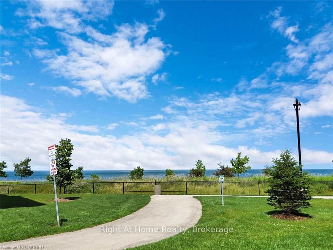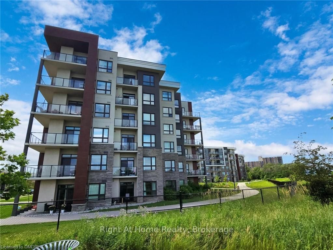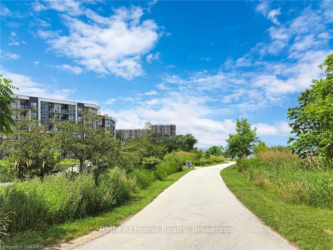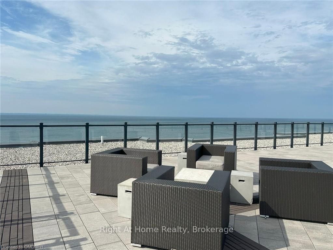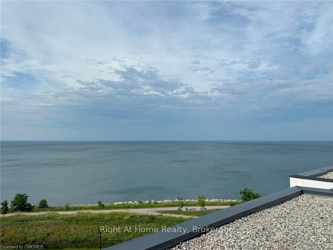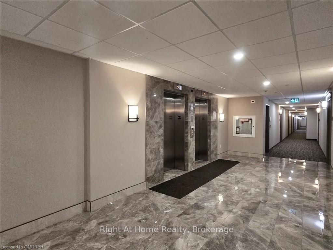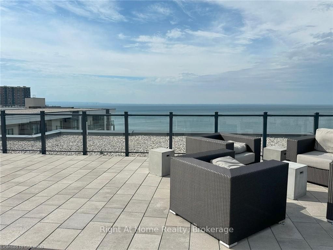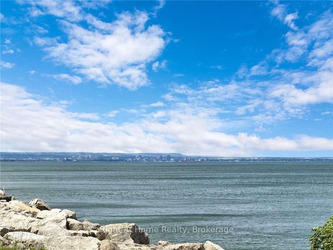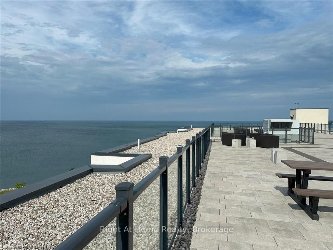$484,900
Available - For Sale
Listing ID: X10403701
101 SHOREVIEW PLACE Pl , Unit 111, Hamilton, L8E 0K3, Ontario
| Amazing 1 bed/1 bath ground floor corner unit condo with terrace located on the shore of Lake Ontario. This modern one bedroom condo features 9ft ceilings, Geo-Thermal heating and cooling, a sleek kitchen that boasts stainless steel appliances, including a fridge, stove, built-in dishwasher, and microwave, and luxurious quartz countertops gracing both the kitchen (complete with a breakfast bar) and the 4-pc bathroom. The spacious primary bedroom boasts floor-to-ceiling windows, filling the space with natural light. This unit also includes ensuite laundry, 1 private locker and 1 underground parking spot. This sleek building provides a host of amenities, including a fitness center, a welcoming party room, a rooftop terrace with stunning views, secure bike storage. All within steps from the beach and a waterfront trail for an active lifestyle including leisurely walks, runs or bike rides. Perfect for nature lovers and those seeking an active lifestyle while enjoying the conveniences of city living. Ideal Location For Commuters, Only Minutes To Qew And Confederation Go Station. Don't miss out this place. |
| Price | $484,900 |
| Taxes: | $2832.77 |
| Assessment: | $216000 |
| Assessment Year: | 2024 |
| Maintenance Fee: | 463.30 |
| Address: | 101 SHOREVIEW PLACE Pl , Unit 111, Hamilton, L8E 0K3, Ontario |
| Province/State: | Ontario |
| Condo Corporation No | Unkno |
| Level | Cal |
| Unit No | Call |
| Locker No | B2-1 |
| Directions/Cross Streets: | Take Millen Road North to Lake Ontario turn left onto Shoreview Place. |
| Rooms: | 5 |
| Rooms +: | 0 |
| Bedrooms: | 1 |
| Bedrooms +: | 0 |
| Kitchens: | 1 |
| Kitchens +: | 0 |
| Basement: | None |
| Approximatly Age: | 0-5 |
| Property Type: | Condo Apt |
| Style: | Other |
| Exterior: | Concrete, Stucco/Plaster |
| Garage Type: | Underground |
| Garage(/Parking)Space: | 1.00 |
| Drive Parking Spaces: | 1 |
| Park #1 | |
| Parking Spot: | 194 |
| Exposure: | E |
| Balcony: | Terr |
| Locker: | Exclusive |
| Pet Permited: | Restrict |
| Retirement Home: | N |
| Approximatly Age: | 0-5 |
| Approximatly Square Footage: | 500-599 |
| Building Amenities: | Gym, Party/Meeting Room, Rooftop Deck/Garden, Visitor Parking |
| Maintenance: | 463.30 |
| Water Included: | Y |
| Common Elements Included: | Y |
| Heat Included: | Y |
| Parking Included: | Y |
| Building Insurance Included: | Y |
| Fireplace/Stove: | N |
| Heat Source: | Grnd Srce |
| Central Air Conditioning: | Central Air |
| Ensuite Laundry: | Y |
| Elevator Lift: | N |
$
%
Years
This calculator is for demonstration purposes only. Always consult a professional
financial advisor before making personal financial decisions.
| Although the information displayed is believed to be accurate, no warranties or representations are made of any kind. |
| Right At Home Realty, Brokerage |
|
|
.jpg?src=Custom)
Dir:
416-548-7854
Bus:
416-548-7854
Fax:
416-981-7184
| Virtual Tour | Book Showing | Email a Friend |
Jump To:
At a Glance:
| Type: | Condo - Condo Apt |
| Area: | Hamilton |
| Municipality: | Hamilton |
| Neighbourhood: | Lakeshore |
| Style: | Other |
| Approximate Age: | 0-5 |
| Tax: | $2,832.77 |
| Maintenance Fee: | $463.3 |
| Beds: | 1 |
| Baths: | 1 |
| Garage: | 1 |
| Fireplace: | N |
Locatin Map:
Payment Calculator:
- Color Examples
- Green
- Black and Gold
- Dark Navy Blue And Gold
- Cyan
- Black
- Purple
- Gray
- Blue and Black
- Orange and Black
- Red
- Magenta
- Gold
- Device Examples

