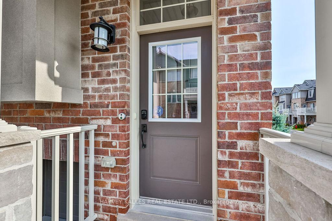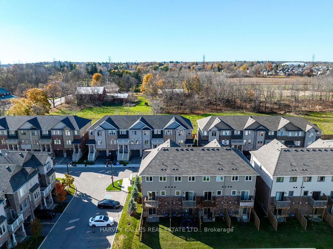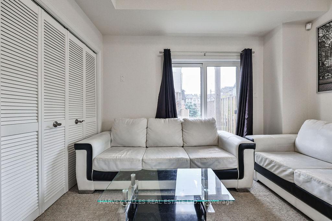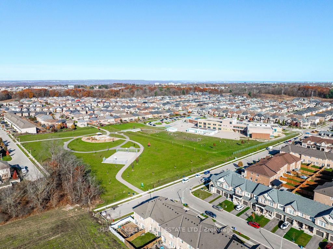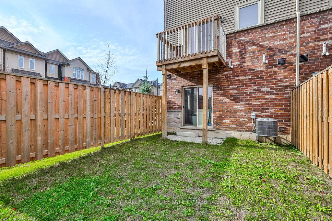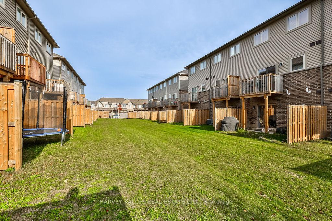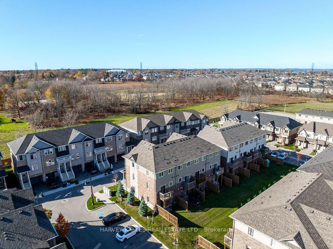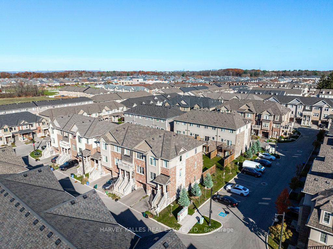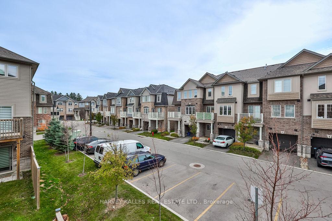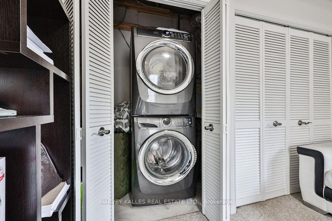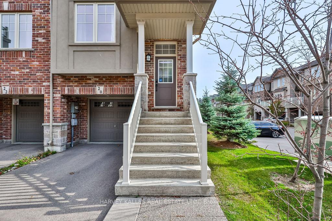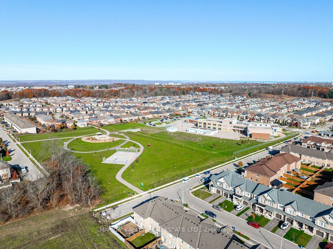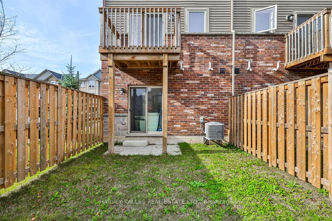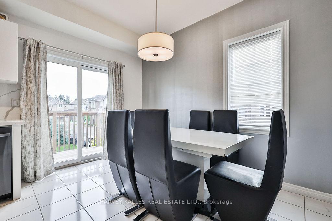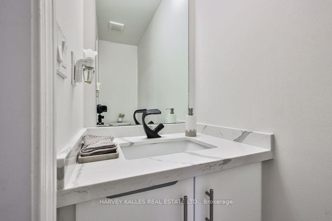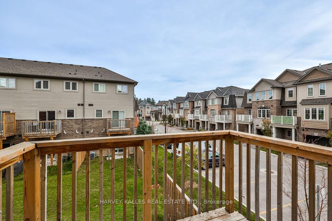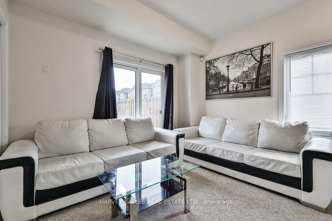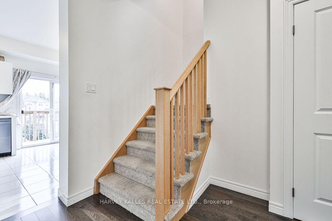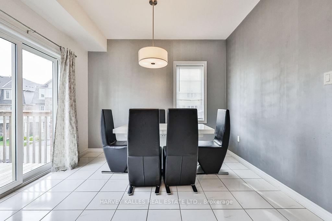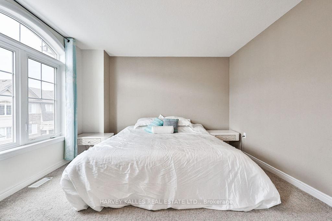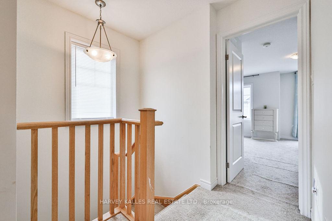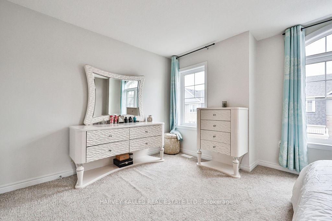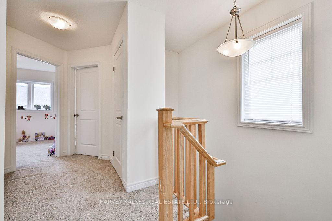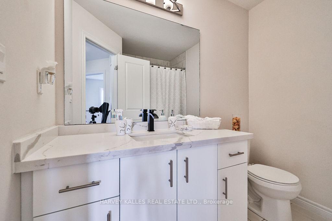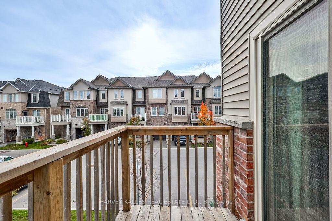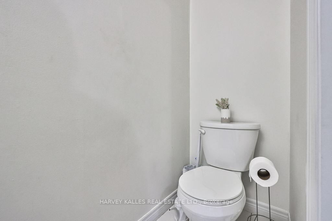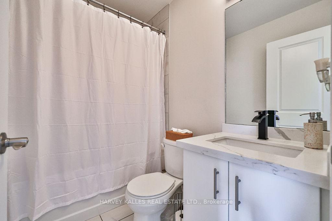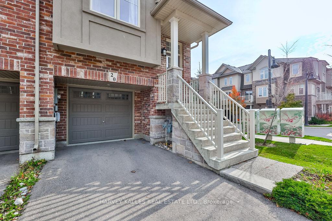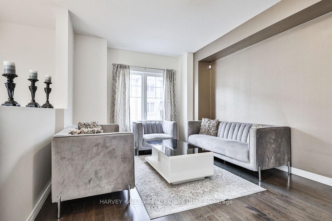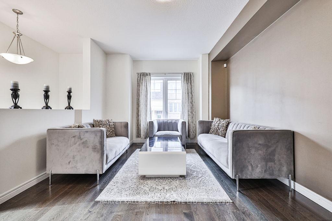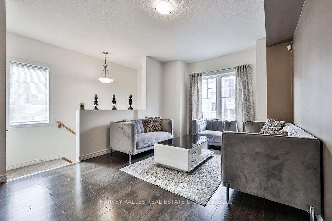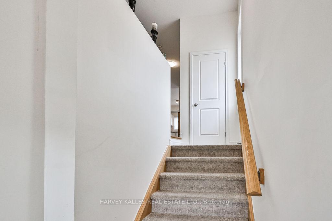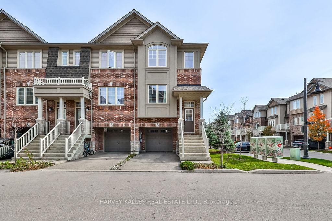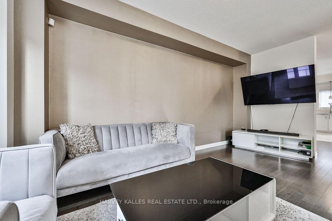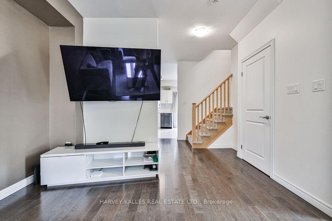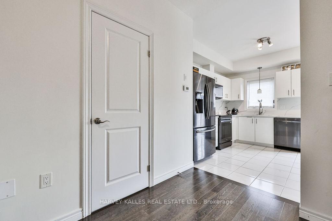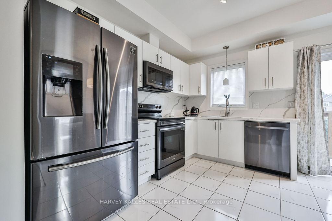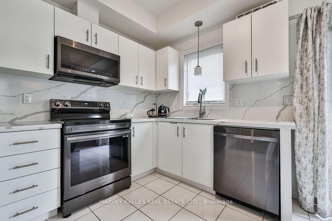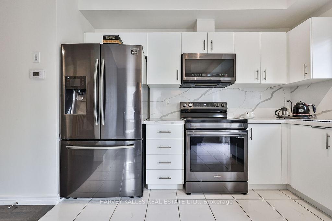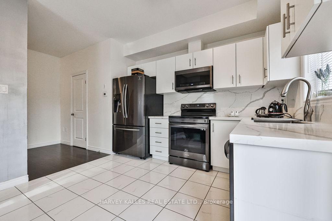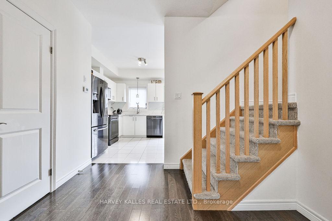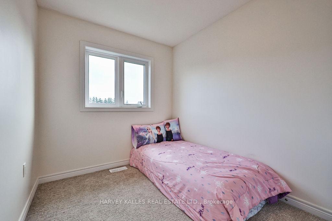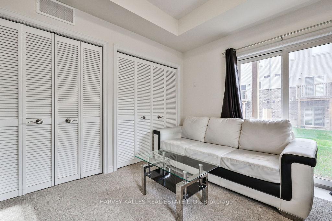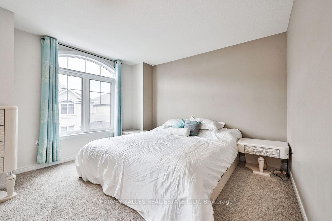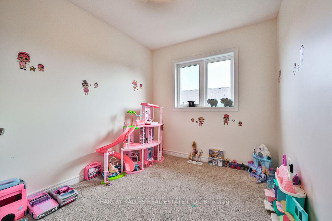$688,888
Available - For Sale
Listing ID: X10421669
20 Barley Lane , Hamilton, L9K 0K1, Ontario
| Welcome to your new home! This sunny, end unit town home feels like a detached house. The stunning property features a walkout basement/separate entrance, gorgeous white, quartz kitchen, serene living room, 3 bedrooms, 3 bathrooms, a pretty family room for movie nights and tons of space to enjoy with your loved ones and entertain your guests. Surrounded by green space, but you will not need to worry about yard work, grass cutting or snow removal maintenance. Minutes from shopping, groceries, highways, Ancaster Mill, Hamilton Golf Club, Hiking, Horseback riding and also all of the amenities that Ancaster and Hamilton have to offer! Don't miss out as prices are on the rise and properties like this are a diamond in the rough. No high maintenance fees, just POTL Fee $86 for road fee/grass/snow maintenance. |
| Price | $688,888 |
| Taxes: | $4607.00 |
| Maintenance Fee: | 86.00 |
| Address: | 20 Barley Lane , Hamilton, L9K 0K1, Ontario |
| Province/State: | Ontario |
| Condo Corporation No | HSCC |
| Level | 1 |
| Unit No | 74 |
| Directions/Cross Streets: | Garner to Barley |
| Rooms: | 6 |
| Bedrooms: | 3 |
| Bedrooms +: | |
| Kitchens: | 1 |
| Family Room: | Y |
| Basement: | Fin W/O, Sep Entrance |
| Approximatly Age: | 0-5 |
| Property Type: | Condo Townhouse |
| Style: | 3-Storey |
| Exterior: | Brick, Stucco/Plaster |
| Garage Type: | Built-In |
| Garage(/Parking)Space: | 1.00 |
| Drive Parking Spaces: | 1 |
| Park #1 | |
| Parking Type: | Owned |
| Exposure: | E |
| Balcony: | Open |
| Locker: | None |
| Pet Permited: | Restrict |
| Approximatly Age: | 0-5 |
| Approximatly Square Footage: | 1400-1599 |
| Maintenance: | 86.00 |
| Common Elements Included: | Y |
| Fireplace/Stove: | N |
| Heat Source: | Gas |
| Heat Type: | Forced Air |
| Central Air Conditioning: | Central Air |
| Laundry Level: | Main |
| Ensuite Laundry: | Y |
| Elevator Lift: | N |
$
%
Years
This calculator is for demonstration purposes only. Always consult a professional
financial advisor before making personal financial decisions.
| Although the information displayed is believed to be accurate, no warranties or representations are made of any kind. |
| HARVEY KALLES REAL ESTATE LTD. |
|
|
.jpg?src=Custom)
Dir:
416-548-7854
Bus:
416-548-7854
Fax:
416-981-7184
| Book Showing | Email a Friend |
Jump To:
At a Glance:
| Type: | Condo - Condo Townhouse |
| Area: | Hamilton |
| Municipality: | Hamilton |
| Neighbourhood: | Ancaster |
| Style: | 3-Storey |
| Approximate Age: | 0-5 |
| Tax: | $4,607 |
| Maintenance Fee: | $86 |
| Beds: | 3 |
| Baths: | 3 |
| Garage: | 1 |
| Fireplace: | N |
Locatin Map:
Payment Calculator:
- Color Examples
- Green
- Black and Gold
- Dark Navy Blue And Gold
- Cyan
- Black
- Purple
- Gray
- Blue and Black
- Orange and Black
- Red
- Magenta
- Gold
- Device Examples

