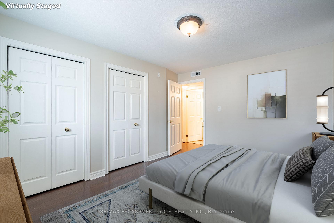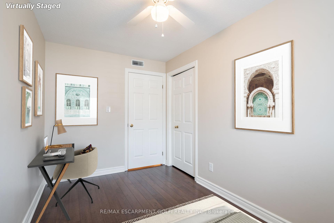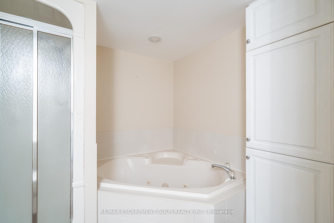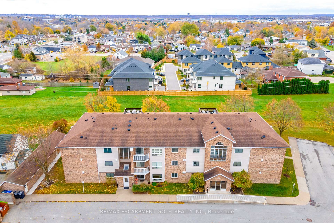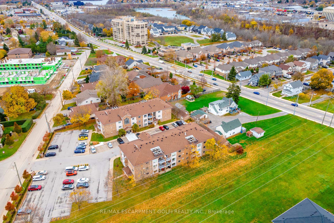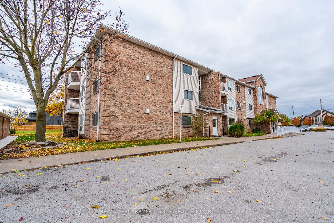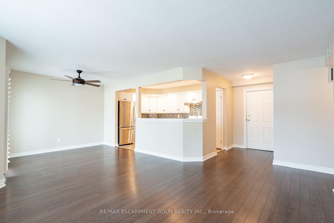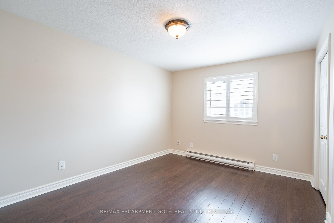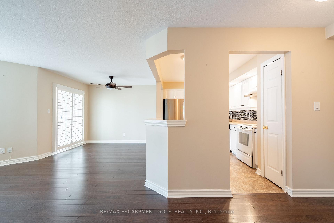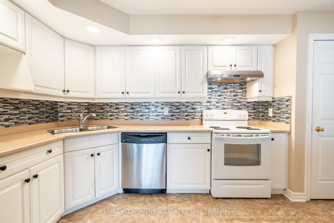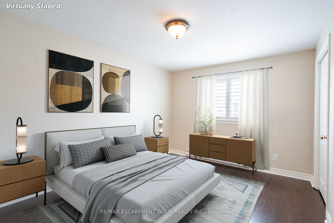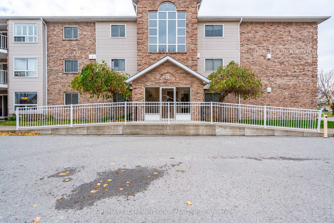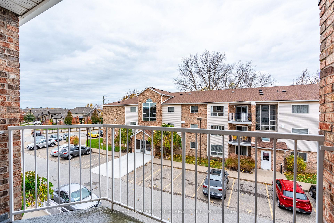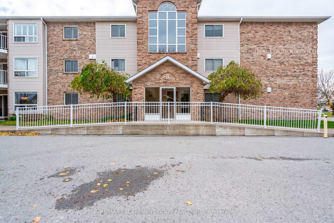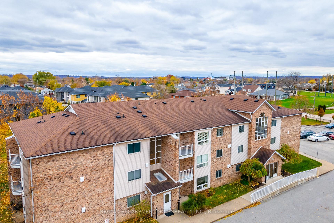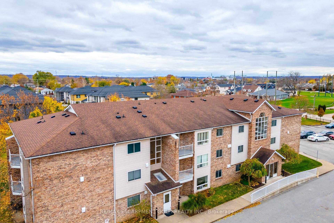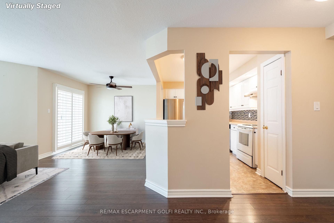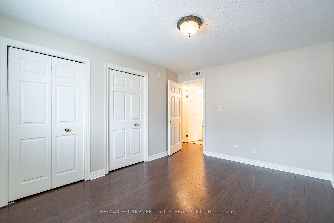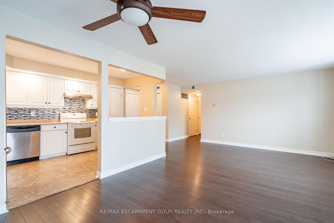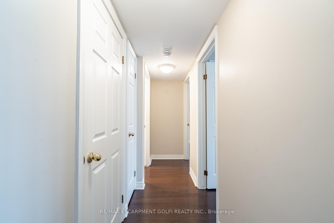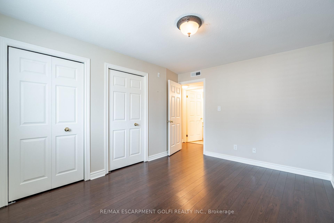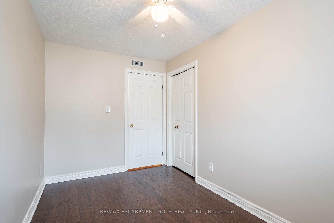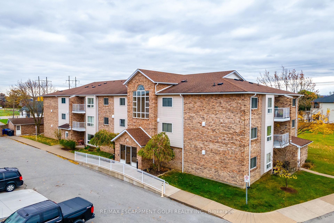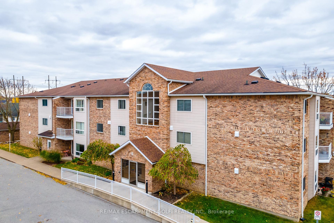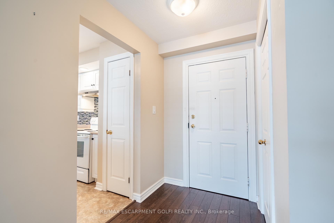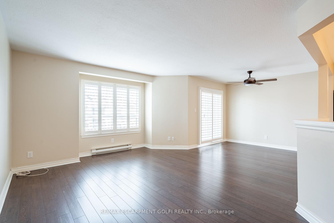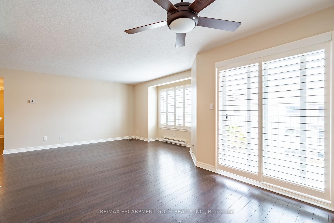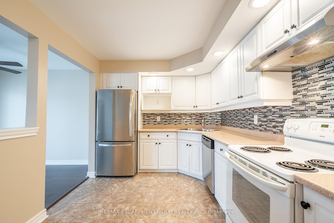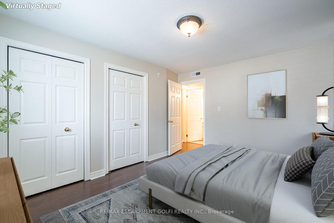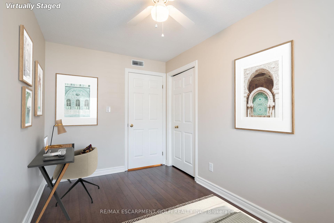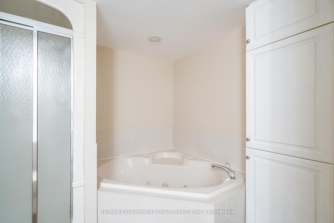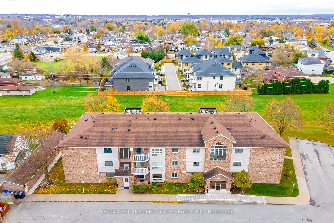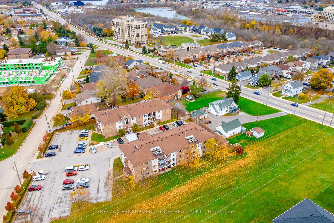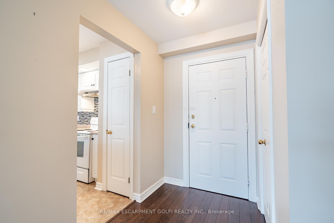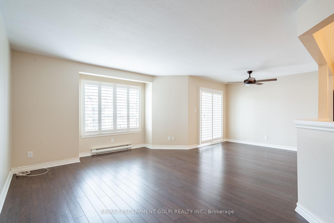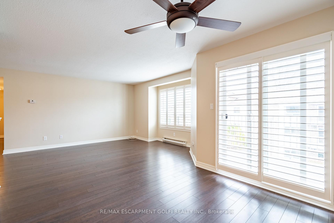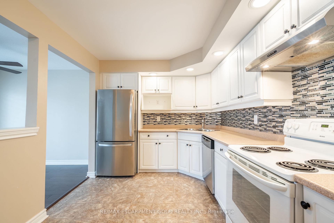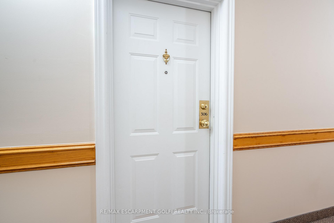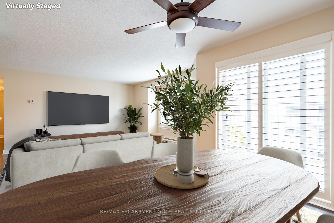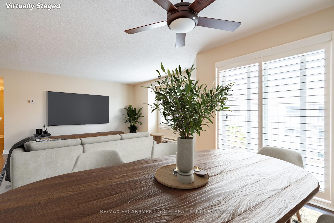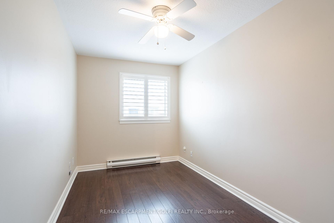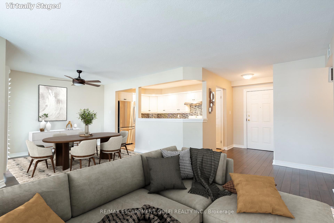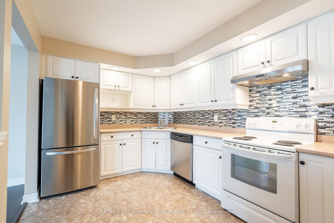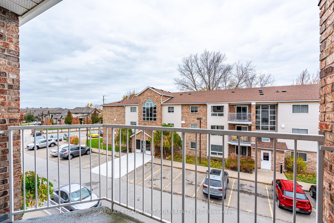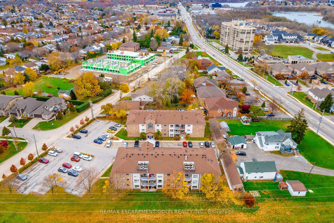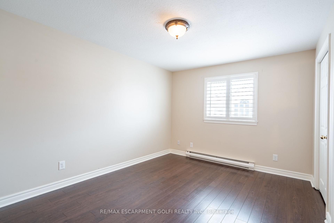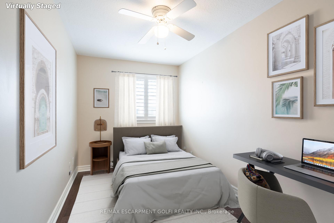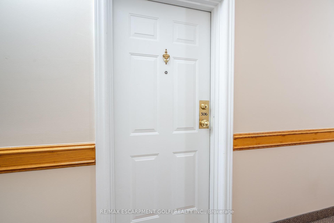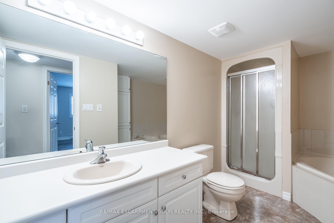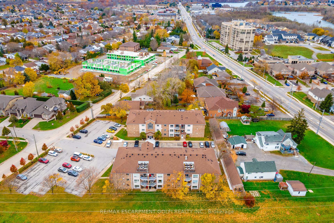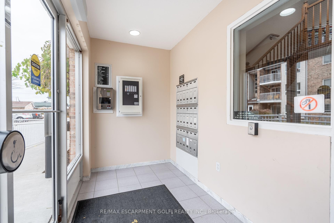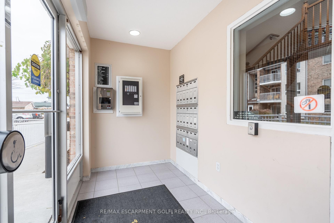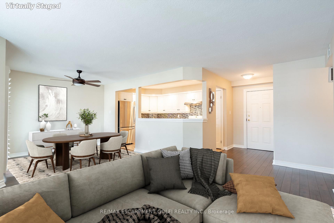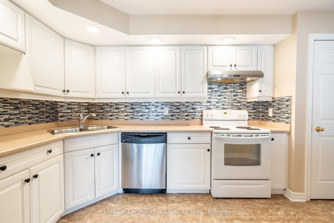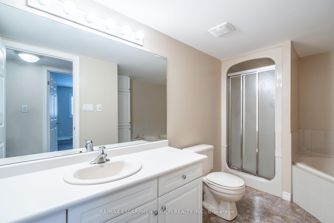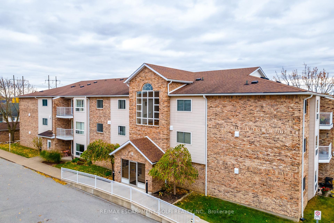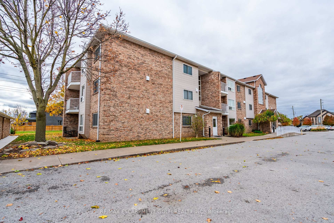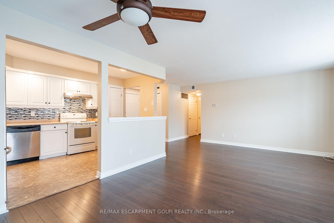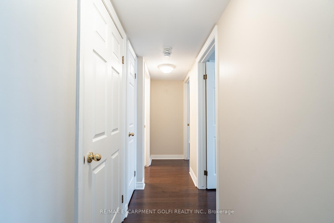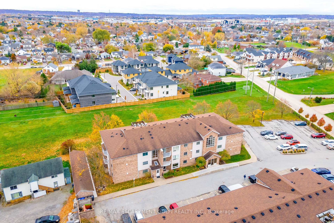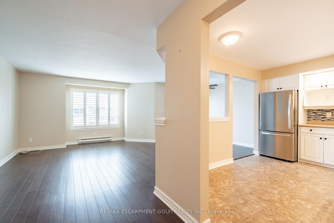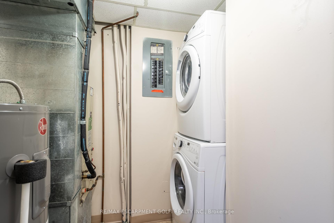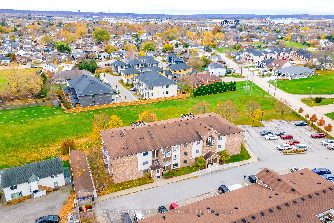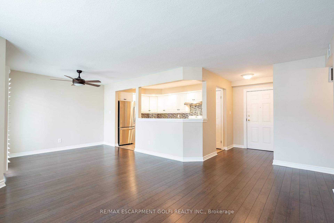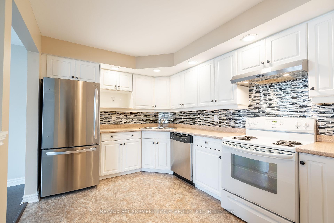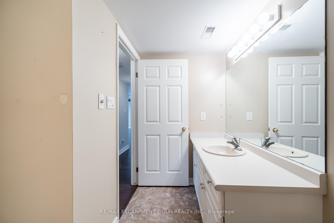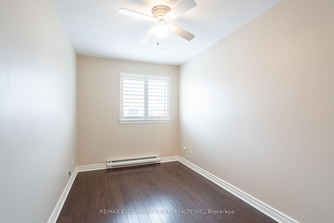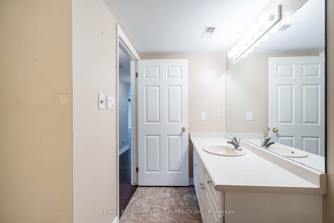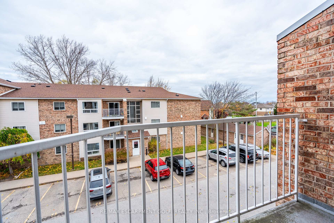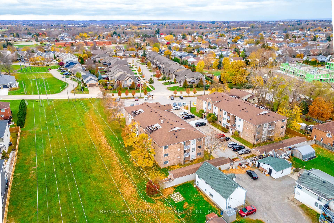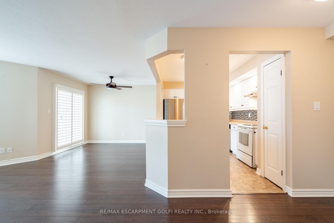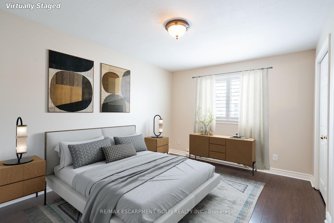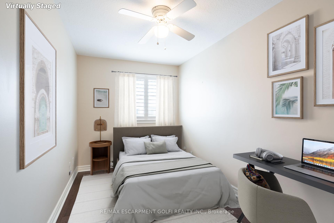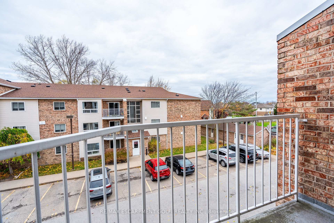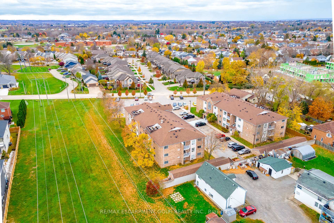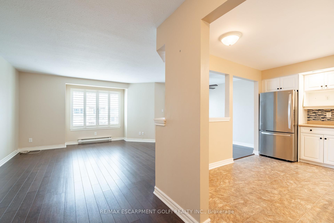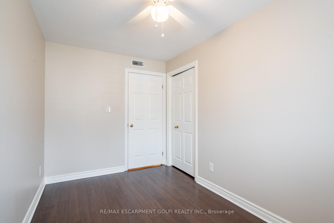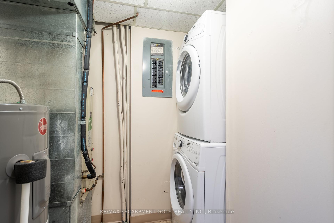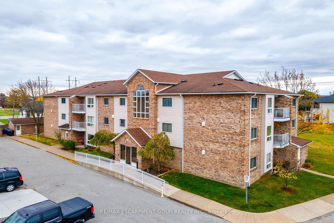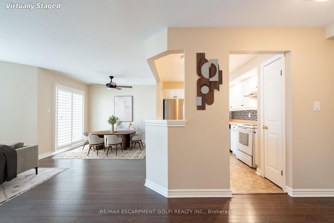$449,900
Available - For Sale
Listing ID: X10422768
1061 VANSICKLE Rd West , Unit 306B, St. Catharines, L2S 2X4, Ontario
| Welcome to 1061 Vansickle Road N, Unit 306B-an inviting 2-bedroom condo that perfectly combines comfort, style, and convenience in the heart of St. Catharines! This beautifully maintained unit spans approximately 1,000 sq ft, offering a spacious, open-concept layout with abundant natural light. Recently updated, this condo features new windows installed three years ago, enhancing energy efficiency. The private balcony, renovated last summer, is perfect for relaxing and unwinding. The modern kitchen, equipped with essential appliances, flows seamlessly into the living and dining areas, enhanced by California shutters. The primary bedroom boasts dual closets for ample storage, while the second bedroom serves as a versatile space, ideal as a home office or guest room. An upgraded storage area keeps your home organized. Plus, enjoy in-suite laundry with a stackable washer and dryer, and a dedicated parking spot (option for a second space available). Set in a peaceful community, this condo is close to local parks, schools, shopping, and quick highway access, making it a prime location to enjoy St. Catharines. The building offers convenient amenities, including an elevator and visitor parking. Whether you're a first-time homebuyer, downsizer, or seeking a rental property, this condo is the perfect fit. |
| Price | $449,900 |
| Taxes: | $3011.00 |
| Assessment: | $179000 |
| Assessment Year: | 2024 |
| Maintenance Fee: | 528.94 |
| Address: | 1061 VANSICKLE Rd West , Unit 306B, St. Catharines, L2S 2X4, Ontario |
| Province/State: | Ontario |
| Condo Corporation No | NNCP |
| Level | 3 |
| Unit No | 306 |
| Directions/Cross Streets: | MARTINDALE RD |
| Rooms: | 7 |
| Bedrooms: | 2 |
| Bedrooms +: | |
| Kitchens: | 1 |
| Family Room: | Y |
| Basement: | None |
| Property Type: | Comm Element Condo |
| Style: | Apartment |
| Exterior: | Alum Siding, Brick |
| Garage Type: | None |
| Garage(/Parking)Space: | 0.00 |
| Drive Parking Spaces: | 1 |
| Park #1 | |
| Parking Type: | Exclusive |
| Exposure: | E |
| Balcony: | Open |
| Locker: | Exclusive |
| Pet Permited: | Restrict |
| Approximatly Square Footage: | 1000-1199 |
| Property Features: | Arts Centre, Golf, Hospital, Library, Place Of Worship, Public Transit |
| Maintenance: | 528.94 |
| Water Included: | Y |
| Cabel TV Included: | Y |
| Common Elements Included: | Y |
| Parking Included: | Y |
| Building Insurance Included: | Y |
| Fireplace/Stove: | N |
| Heat Source: | Electric |
| Heat Type: | Forced Air |
| Central Air Conditioning: | Central Air |
| Ensuite Laundry: | Y |
$
%
Years
This calculator is for demonstration purposes only. Always consult a professional
financial advisor before making personal financial decisions.
| Although the information displayed is believed to be accurate, no warranties or representations are made of any kind. |
| RE/MAX ESCARPMENT GOLFI REALTY INC. |
|
|
.jpg?src=Custom)
Dir:
416-548-7854
Bus:
416-548-7854
Fax:
416-981-7184
| Book Showing | Email a Friend |
Jump To:
At a Glance:
| Type: | Condo - Comm Element Condo |
| Area: | Niagara |
| Municipality: | St. Catharines |
| Neighbourhood: | 453 - Grapeview |
| Style: | Apartment |
| Tax: | $3,011 |
| Maintenance Fee: | $528.94 |
| Beds: | 2 |
| Baths: | 1 |
| Fireplace: | N |
Locatin Map:
Payment Calculator:
- Color Examples
- Green
- Black and Gold
- Dark Navy Blue And Gold
- Cyan
- Black
- Purple
- Gray
- Blue and Black
- Orange and Black
- Red
- Magenta
- Gold
- Device Examples

